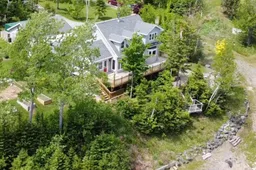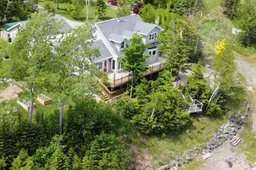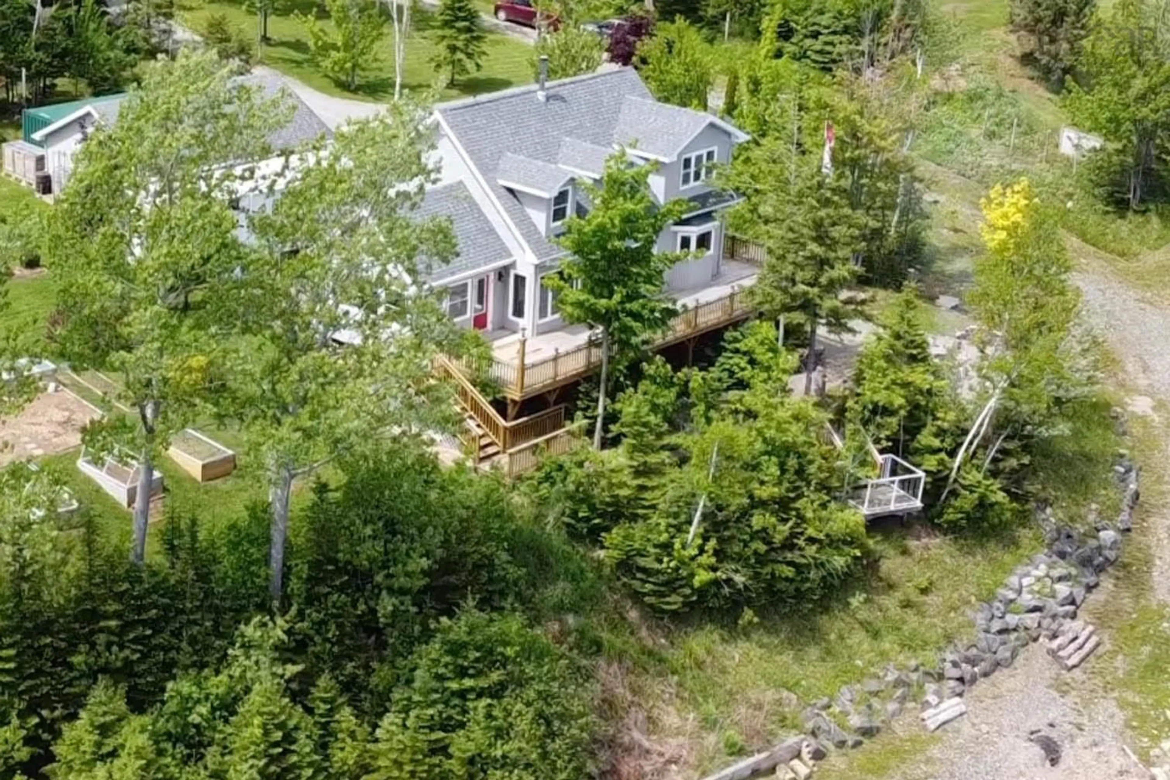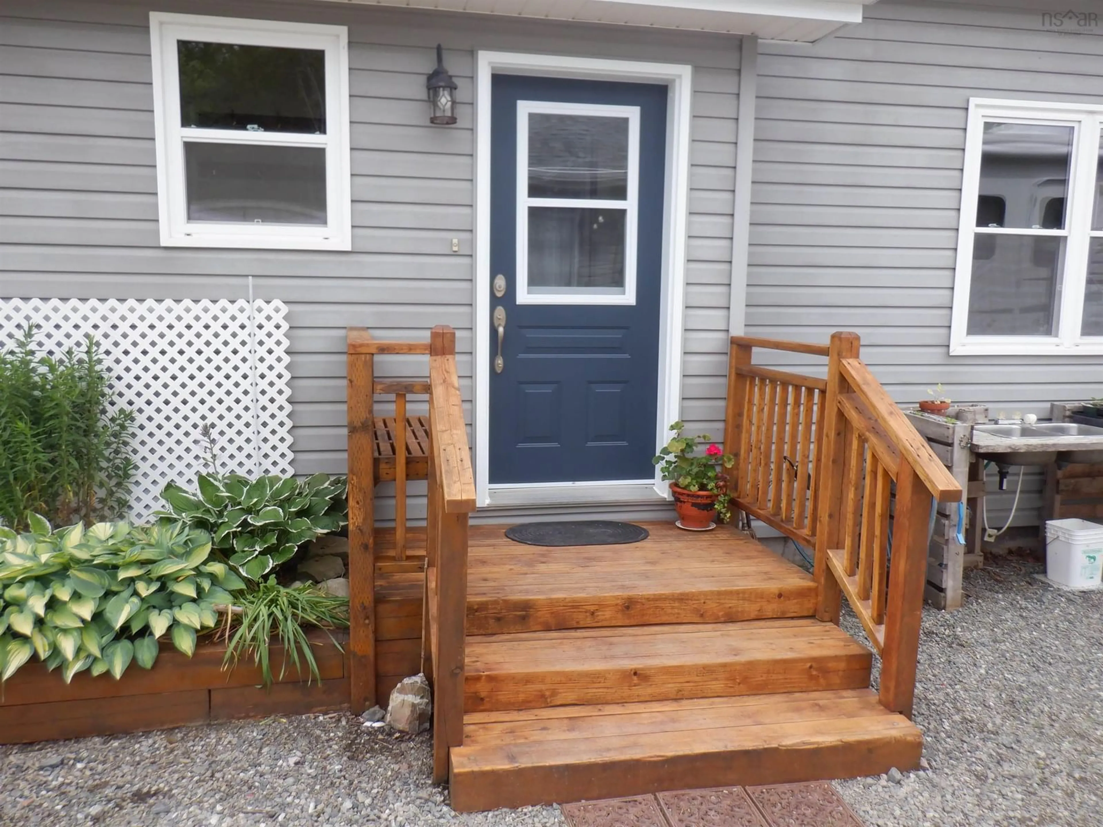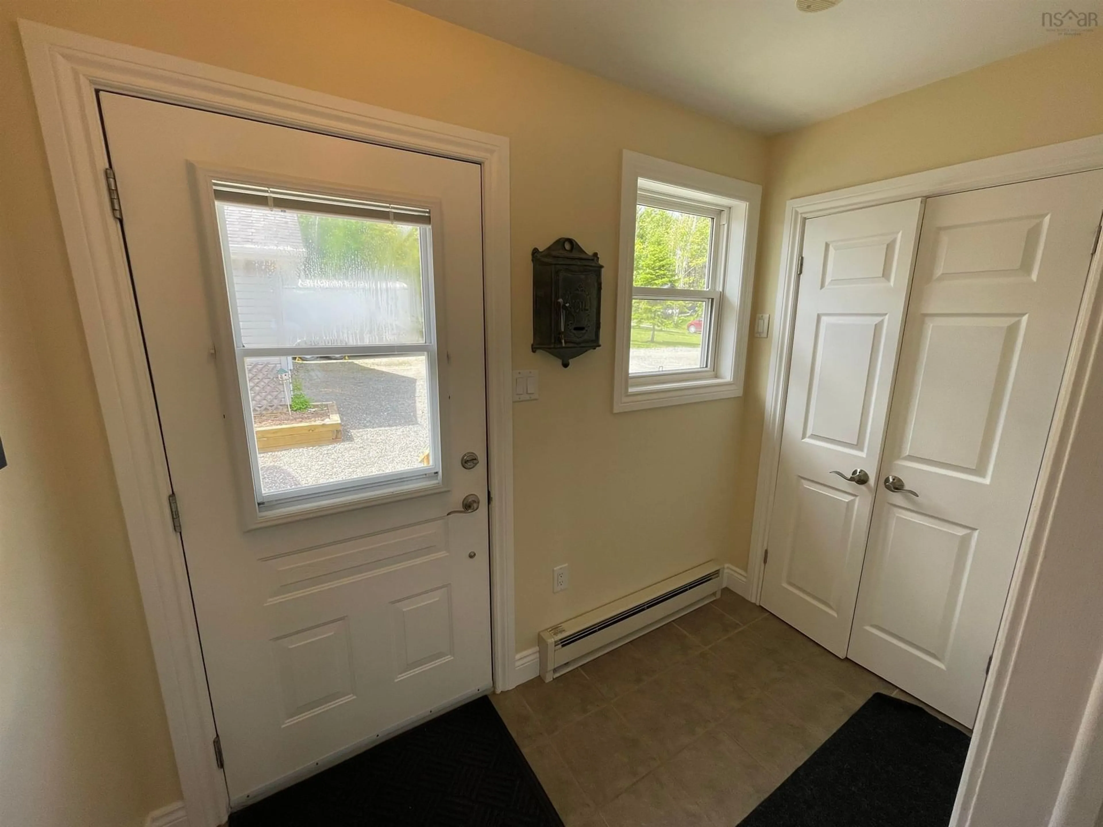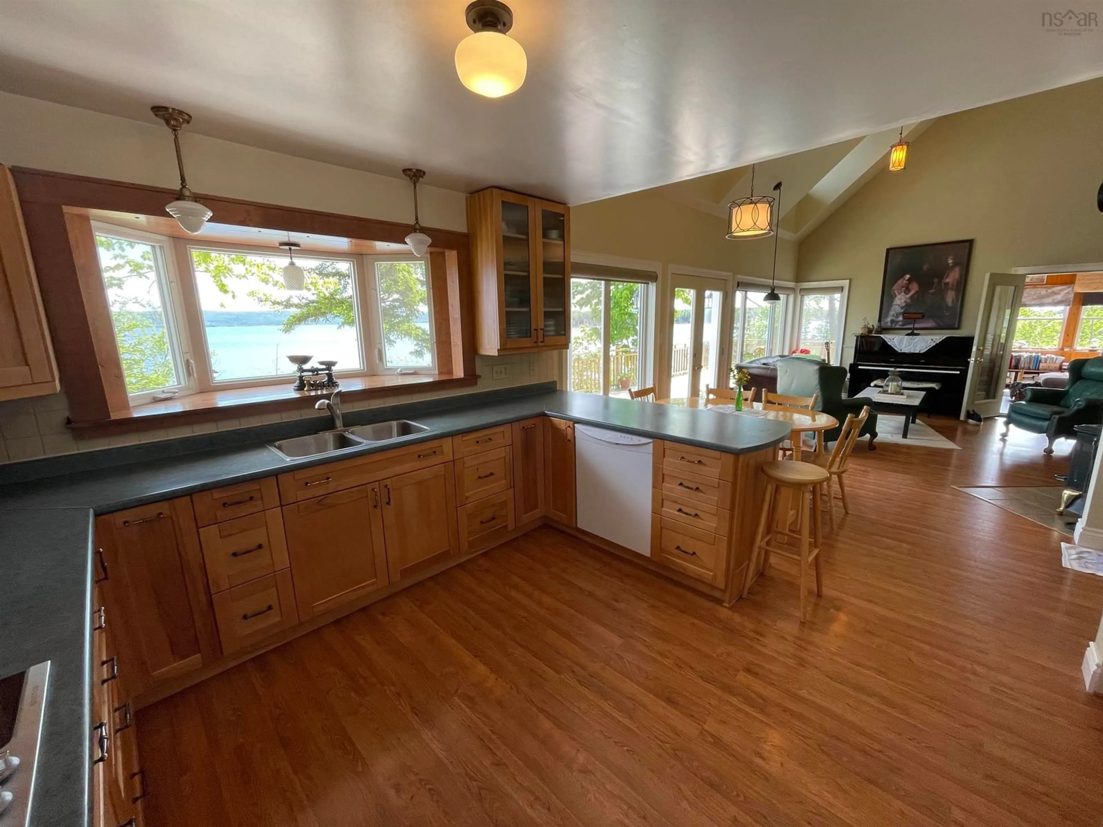5067 Kempt Head Rd, Southside Boularderie, Nova Scotia B1Y 2P3
Contact us about this property
Highlights
Estimated valueThis is the price Wahi expects this property to sell for.
The calculation is powered by our Instant Home Value Estimate, which uses current market and property price trends to estimate your home’s value with a 90% accuracy rate.Not available
Price/Sqft$273/sqft
Monthly cost
Open Calculator
Description
Newly renovated basement adds approximately 575 sq ft of living space, including a fourth bedroom, large family room, and storage room. Located in Southside Boularderie, this 3.7-acre waterside retreat is ideal for those seeking natural beauty, quiet living, and convenient access to North Sydney, Sydney Mines, Sydney, and Baddeck. The property boasts sweeping views of St. Andrew’s Channel on the Bras d’Or Lake, including Island Point peninsula. Enjoy stunning sunrises and ample privacy while still being close to other acreages. Positioned just above the water, the home provides easy access for a boat launch, utility pad, removable dock, and a pebbled beach for swimming and fishing. The main floor includes a 3-piece bath with walk-in shower and laundry, a bedroom, a bright living room with cathedral ceiling and wood-burning stove, a well-appointed kitchen, and a sunroom. Upstairs, find two bedrooms—including the primary with walk-in closet and lake views—plus a semi-ensuite bath with dual sinks and a jetted tub, and a landing overlooking the living areas. The fully developed basement offers walkout double doors, a utility and storage area, and abundant space for family living or custom use. Additional features include a large wraparound front deck with stair and ramp access, a detached double garage with new roofing shingles (2024), circular driveway, firewood hut, outdoor fire pit, landscaped gardens, dwarf fruit trees and bushes, wooded walking paths, and a Viking-style chicken coop (negotiable). Upgrades include a Toyotomi Oil Miser on-demand hot-water boiler (2021), generator panel, new induction cooktop, septic pump (2024), compost bin, and redeveloped waterfront.
Property Details
Interior
Features
Main Floor Floor
Kitchen
13 x 11'10Living Room
21'0 x 14'0Sun Room
31'6 x 12'11Bedroom
15'6 x 8'11Exterior
Features
Parking
Garage spaces 2
Garage type -
Other parking spaces 0
Total parking spaces 2
Property History
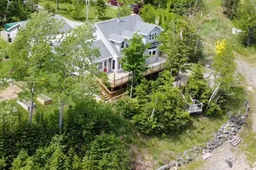 50
50