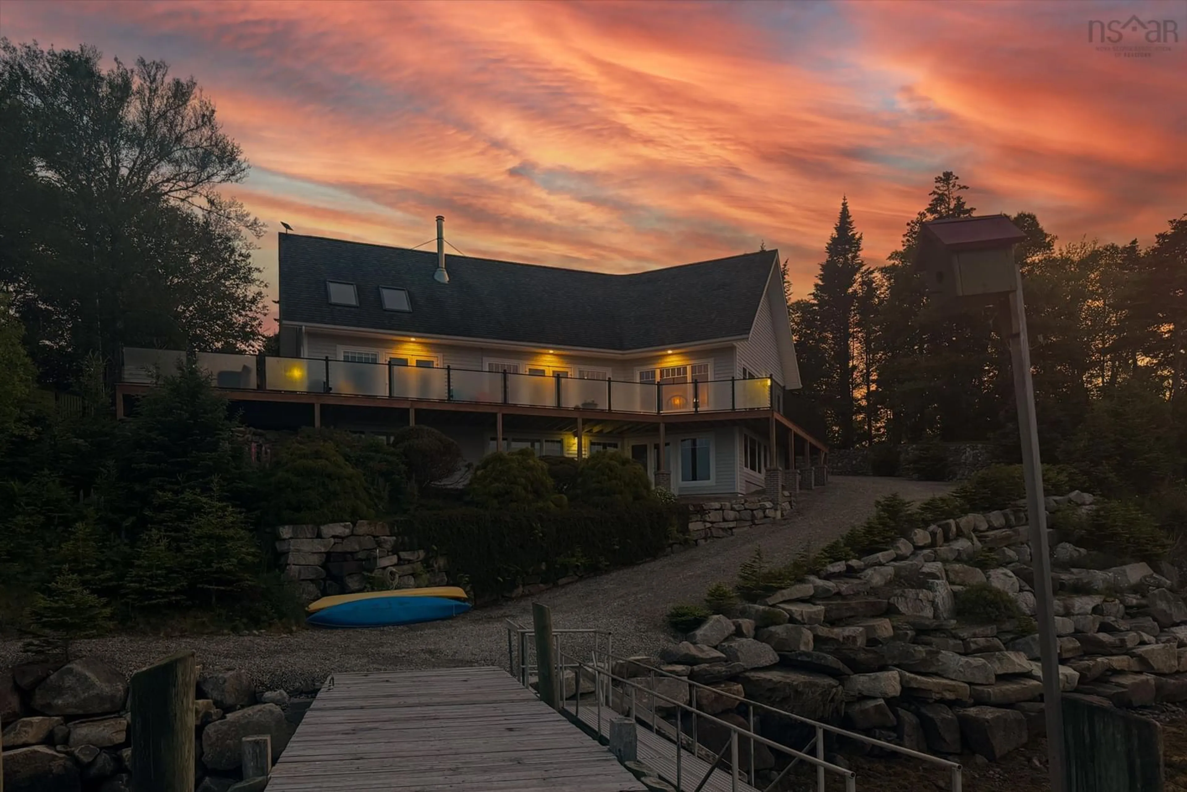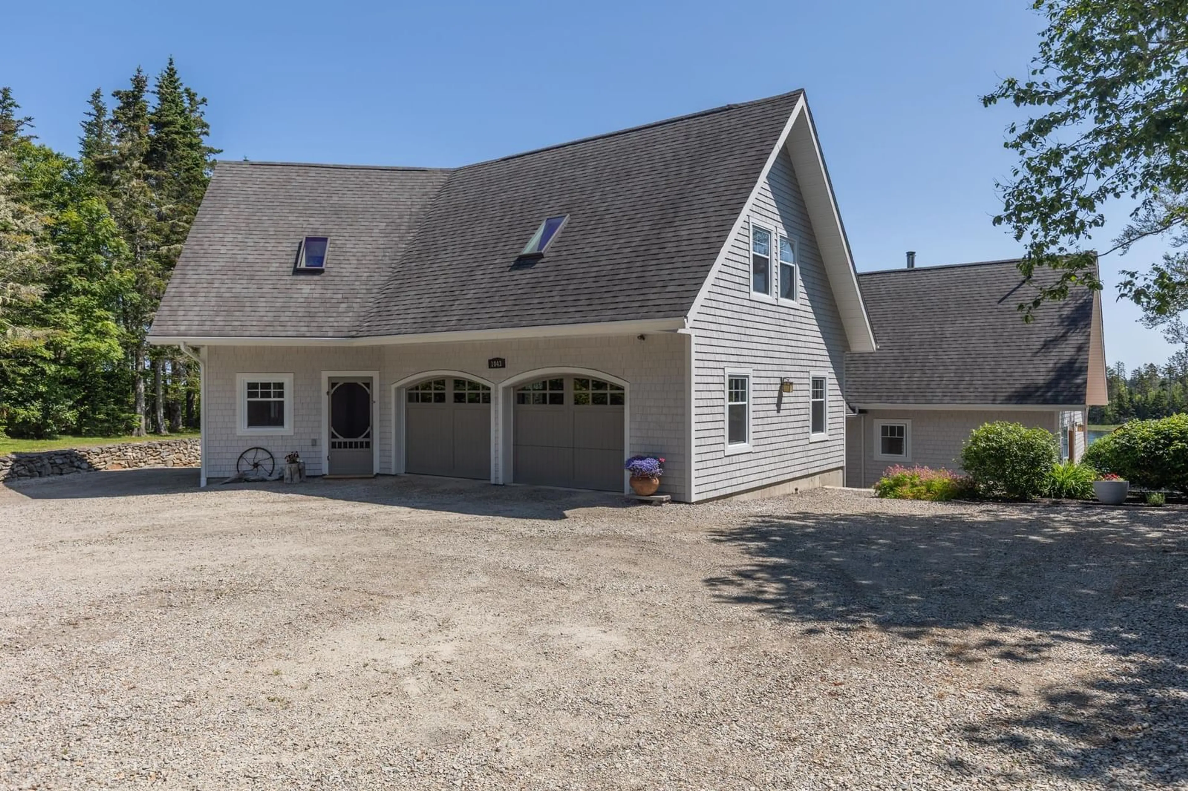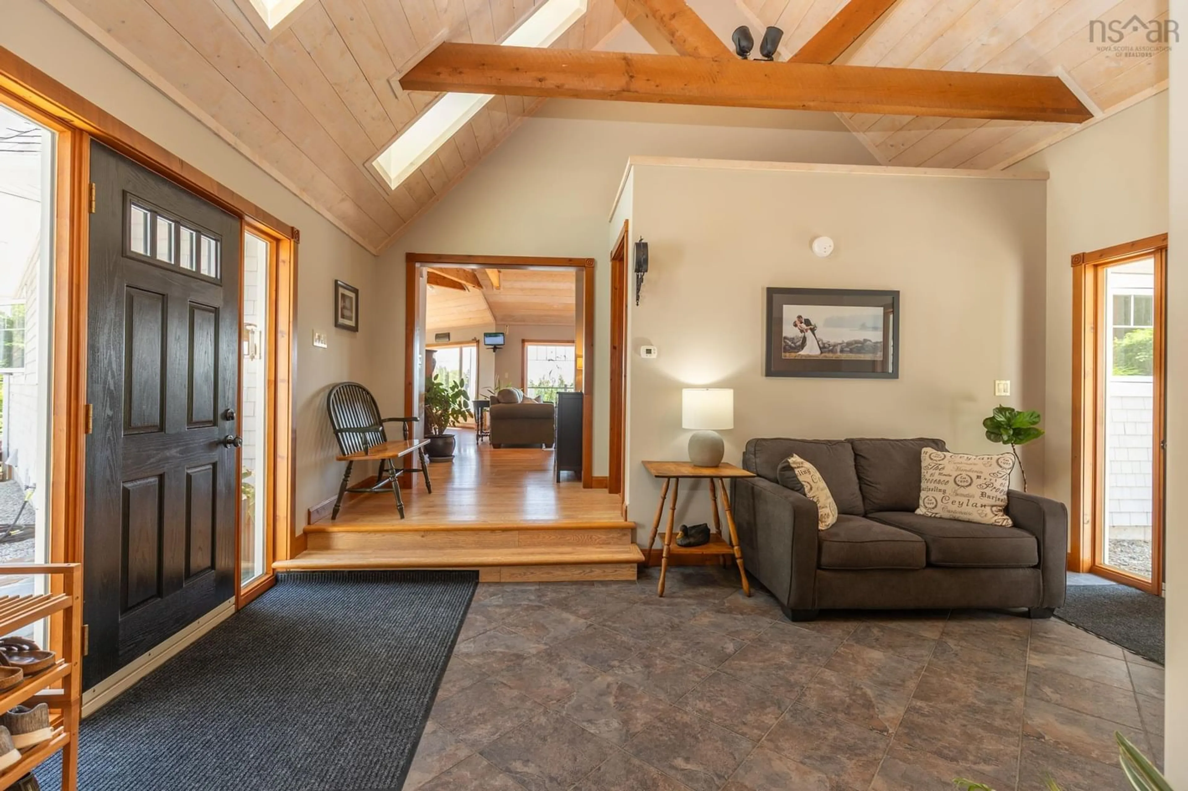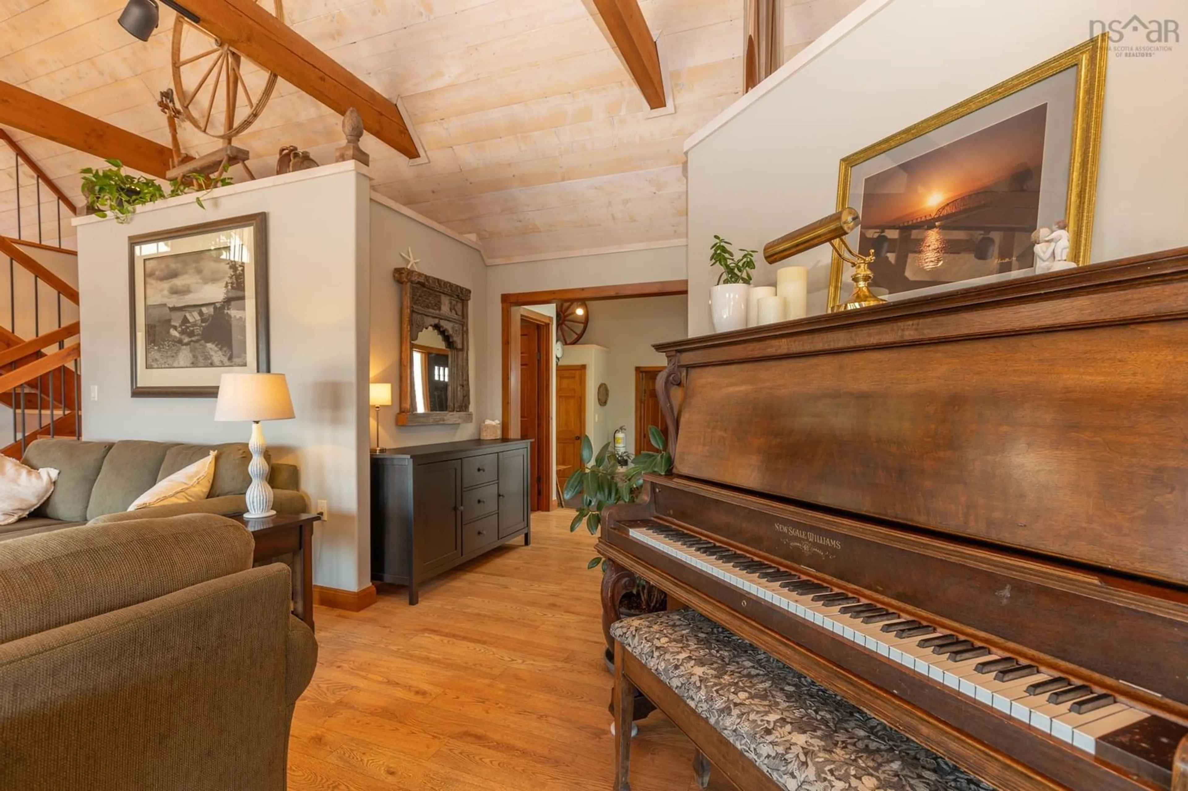1043 Chemin Tittle Rd, Surettes Island, Nova Scotia B0W 3M0
Contact us about this property
Highlights
Estimated valueThis is the price Wahi expects this property to sell for.
The calculation is powered by our Instant Home Value Estimate, which uses current market and property price trends to estimate your home’s value with a 90% accuracy rate.Not available
Price/Sqft$367/sqft
Monthly cost
Open Calculator
Description
Coastal Dream Home Designed for the Serious Boating Enthusiast! This exceptional property boasts over 300 feet of direct deep-water frontage, complete with a private wharf and floating dock—perfect for multiple watercraft and offering seamless access to the open sea. Custom designed by architect Robert Chipman, this 3,200 sq ft residence has been meticulously maintained since its construction in 2006. The open-concept main floor is ideal for entertaining, featuring a striking whitewashed pine ceiling with oversized beams, a beautiful shiplap fireplace, and expansive windows that frame breathtaking ocean views. A brand-new deck with glass railings ensures uninterrupted sightlines from every angle. The chef’s kitchen includes a large granite-topped island, walk-in pantry, and extensive cabinetry. The main floor also hosts a serene primary suite with private walkout to the deck—wired for a hot tub—and a combined laundry/powder room. Upstairs, a charming loft with opening skylights makes a perfect office or reading nook. The lower level features two spacious bedrooms, a full bathroom, utility room, storage room, and a large family room already plumbed for a second kitchen. An attached 22 x 45 garage includes a half bath, with a games room and massive storage space above. Outside, the beautifully landscaped grounds showcase rock walls, mature shrubs, fruit trees, and a full high-bush blueberry orchard. Outbuildings include a 45 x 45 commercial-grade steel building with woodshop loft, half bath, and its own electrical entrance, a garden shed housing the diesel generator (piped underground to the main home), and a chicken coop with a fenced enclosure. This is more than just a home—it’s an unmatched coastal lifestyle.
Property Details
Interior
Features
Main Floor Floor
Foyer
910 x 171Laundry/Bath
106 x 10Living Room
23 x 227Storage
87 x 61Exterior
Parking
Garage spaces 2
Garage type -
Other parking spaces 0
Total parking spaces 2
Property History
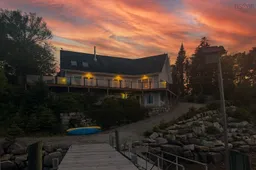
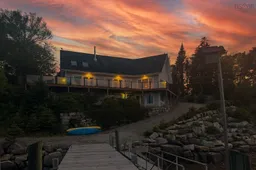 50
50
