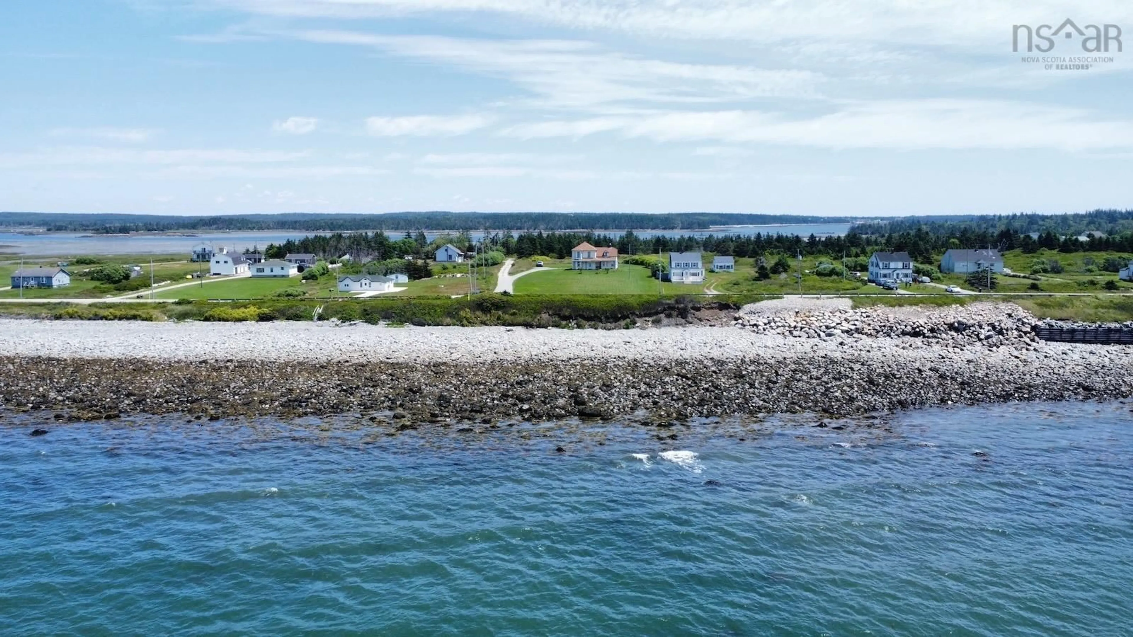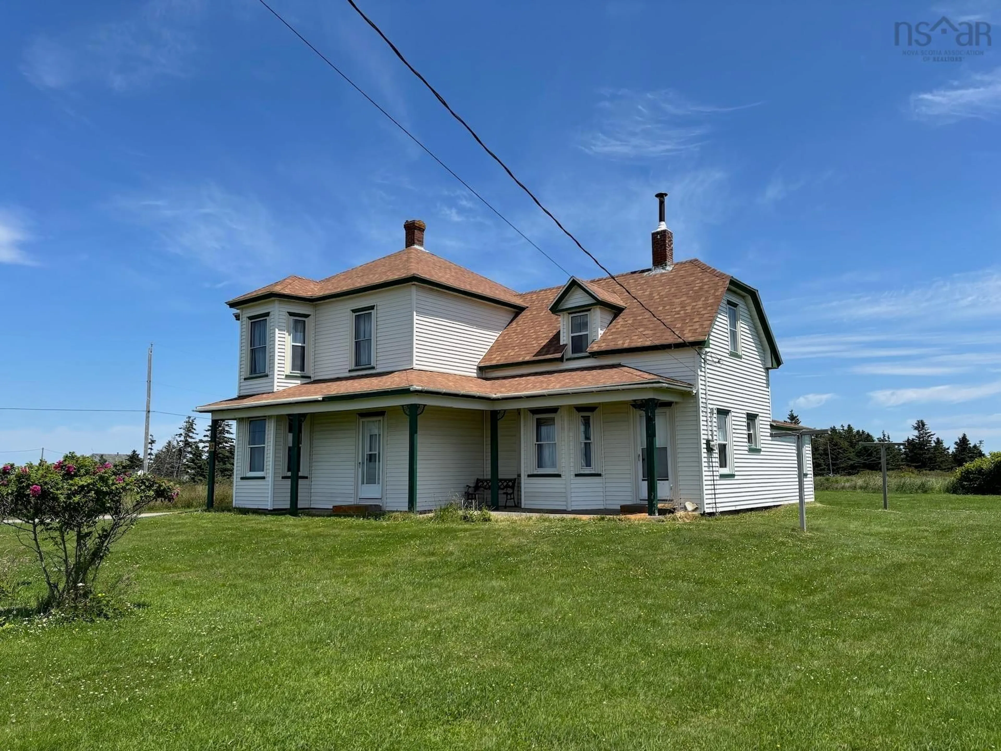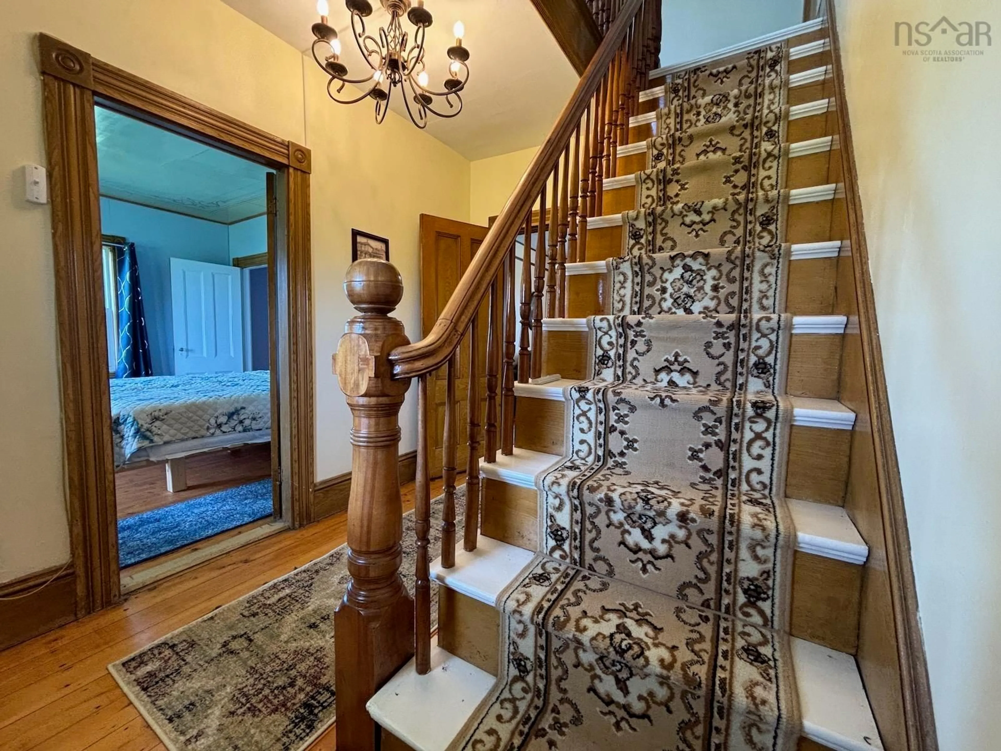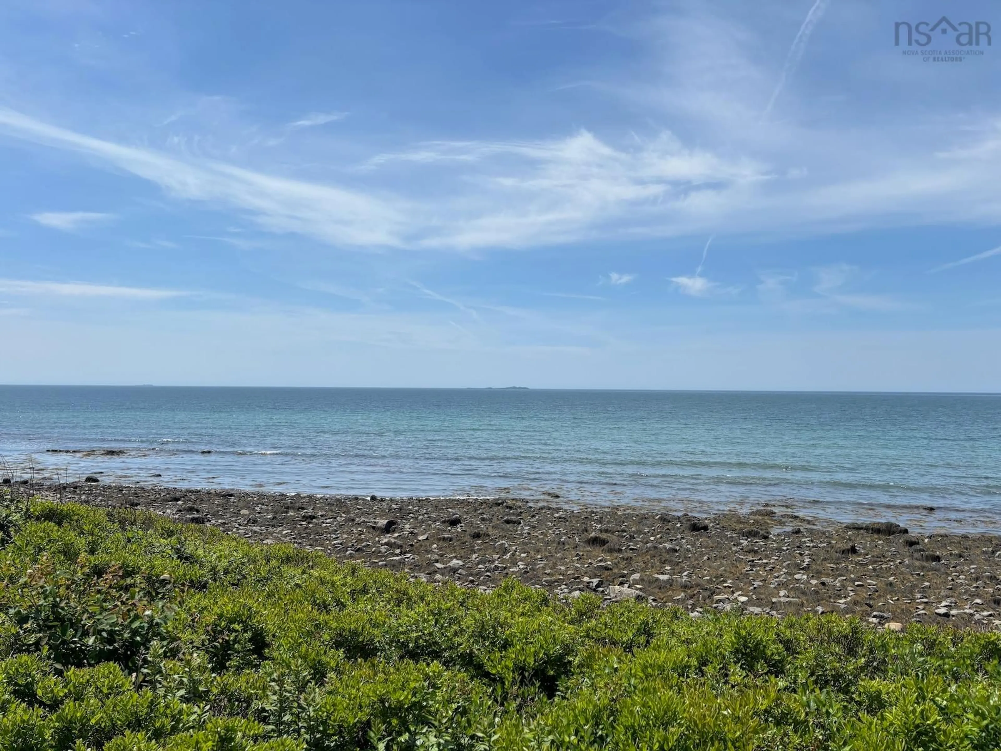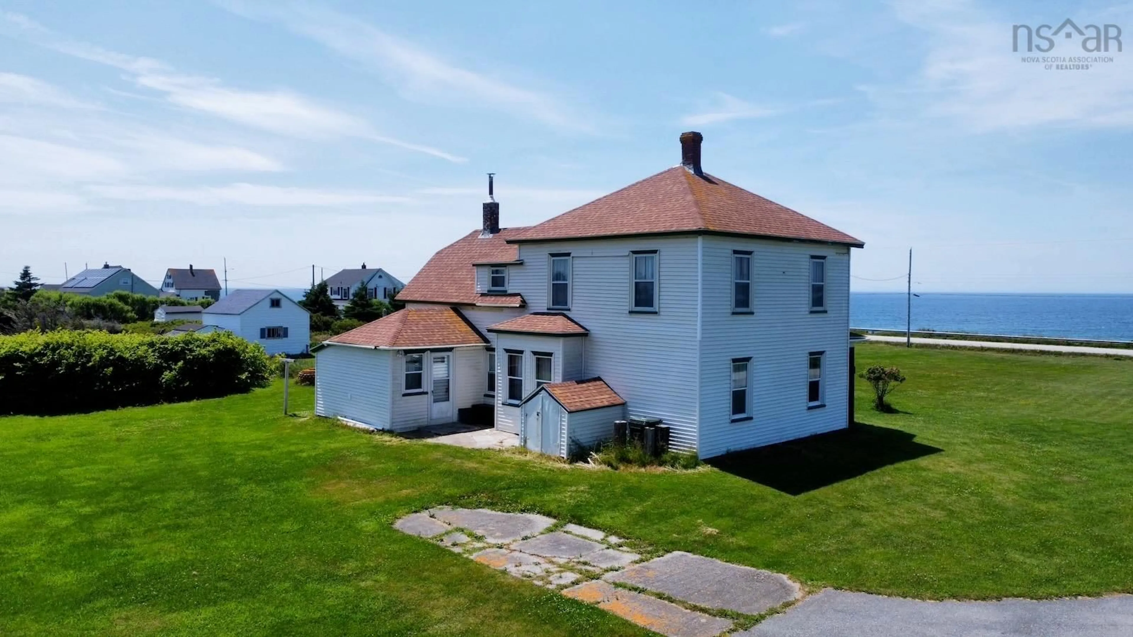12 Ripine Lane, Pinkneys Point, Nova Scotia B0W 1B0
Contact us about this property
Highlights
Estimated valueThis is the price Wahi expects this property to sell for.
The calculation is powered by our Instant Home Value Estimate, which uses current market and property price trends to estimate your home’s value with a 90% accuracy rate.Not available
Price/Sqft$159/sqft
Monthly cost
Open Calculator
Description
Price Reduced! 12 Ripine Lane is being offered for sale for only the second time since it was built in 1905. The home sits on 9.6 partially-wooded acres with sweeping westerly views of the Atlantic and Reef Island. The home is in the heart of Pinkney’s Point, just 20 minutes from downtown Yarmouth. Inside, original wood trim, floors and doors remain, along with a hand-painted ceiling in the master bedroom which features a bay window with commanding ocean views. It is furnished with a handcrafted bed, new mattresses, and matching furnishings. All new furniture and appliances are included in the sale, from the kitchen island, dinnerware, cookware, flatware, retro-style stove and fridge, and dishwasher, to the new rugs, sofa, and flat-sceen TV in the den, along with all new window treatments throughout the house. Upstairs bedrooms showcase peaceful views of the ocean, cove, and countryside. Renovations since 2017 include a new roof, refinished wood floors, fresh paint throughout, some new plumbing, new underground water line from the well to the house, a new UV water filtration system, new Rheem hot water tank, new pump, and pressure tank. The downstairs bathroom is remodeled with a new shower, sink, and vanity. The appliances include the washer, dryer, gas stove, fridge, dishwasher, and hot water heater. Heat is provided by 3 new electric fireplaces, some baseboard heaters, and a propane patio heater. 12 Ripine Lane has served as a lightly-used summer home since its renovation. The furnace and oil tank have been removed. Deer and hummingbirds are frequent visitors, and lobster is readily available. Must see to believe the quiet coastal splendor of this piece of Pinkney’s Point history. The home is turnkey ready for someone interested in a cool, quiet retreat surrounded by natural beauty and breathtaking ocean views. Cash or pre-approved buyers only. Additional heat required for year-round residency.
Property Details
Interior
Features
Main Floor Floor
Porch
3'4 x 7'18'5Storage
4'4 x 10'11Kitchen
13' x 14'Bath 1
4'10 x 6'5Property History
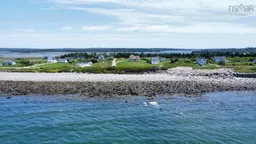 38
38
