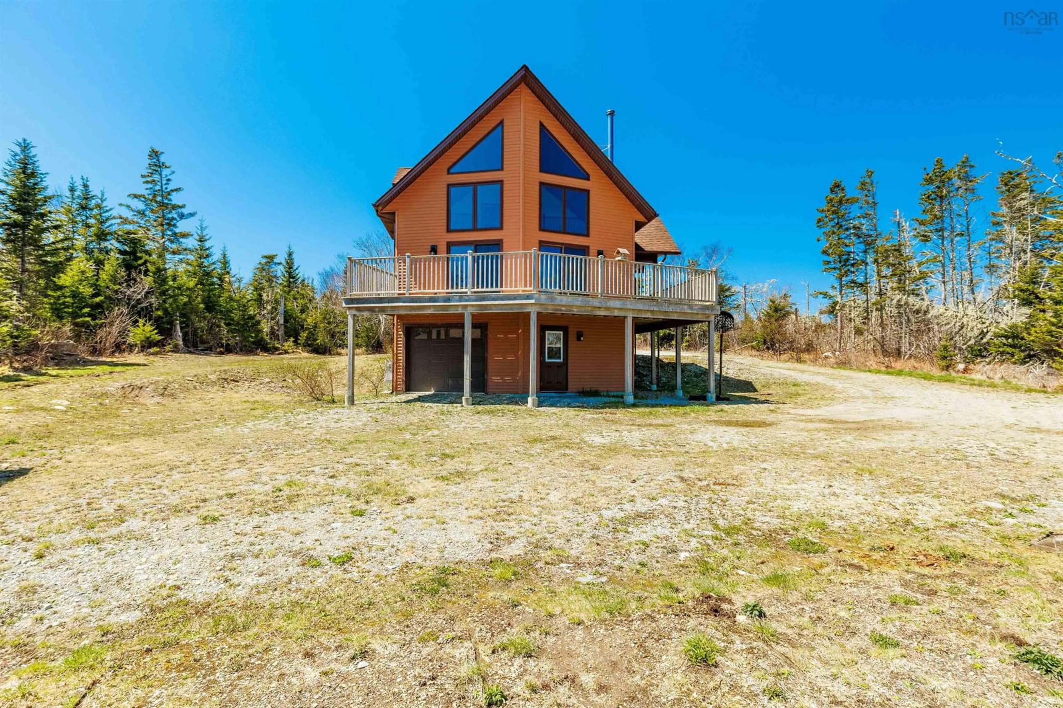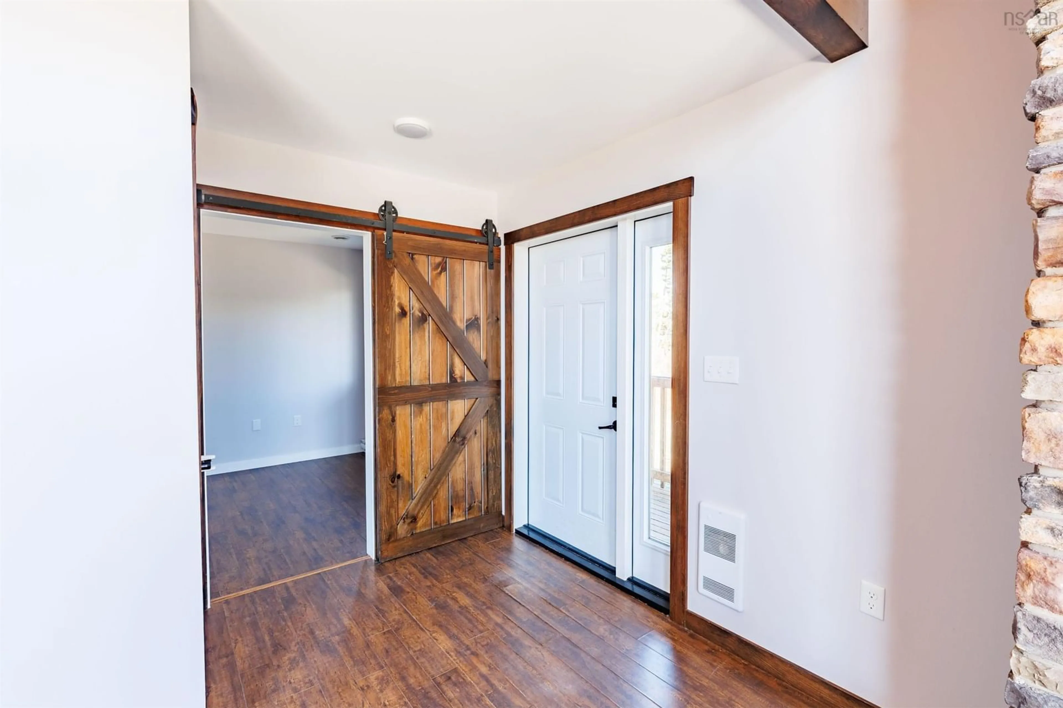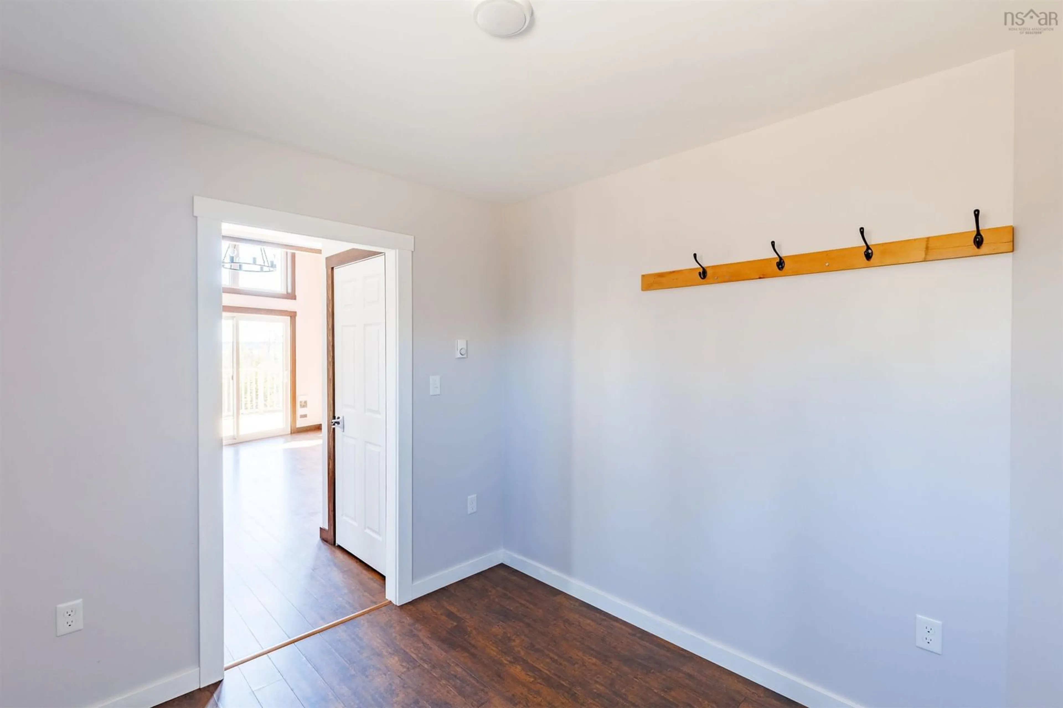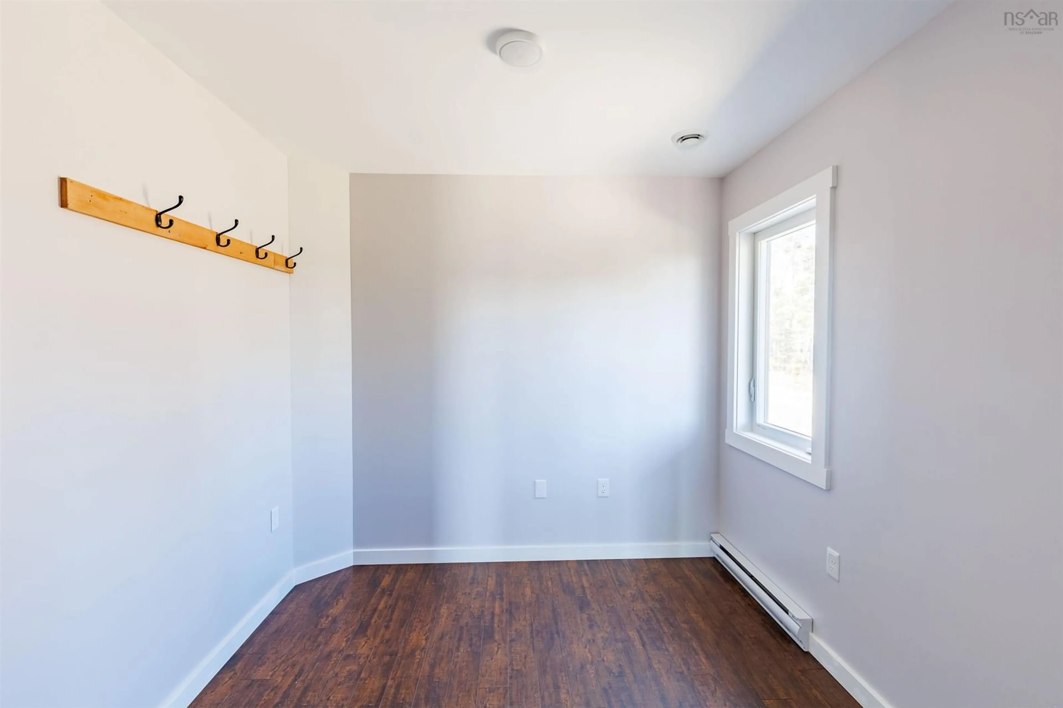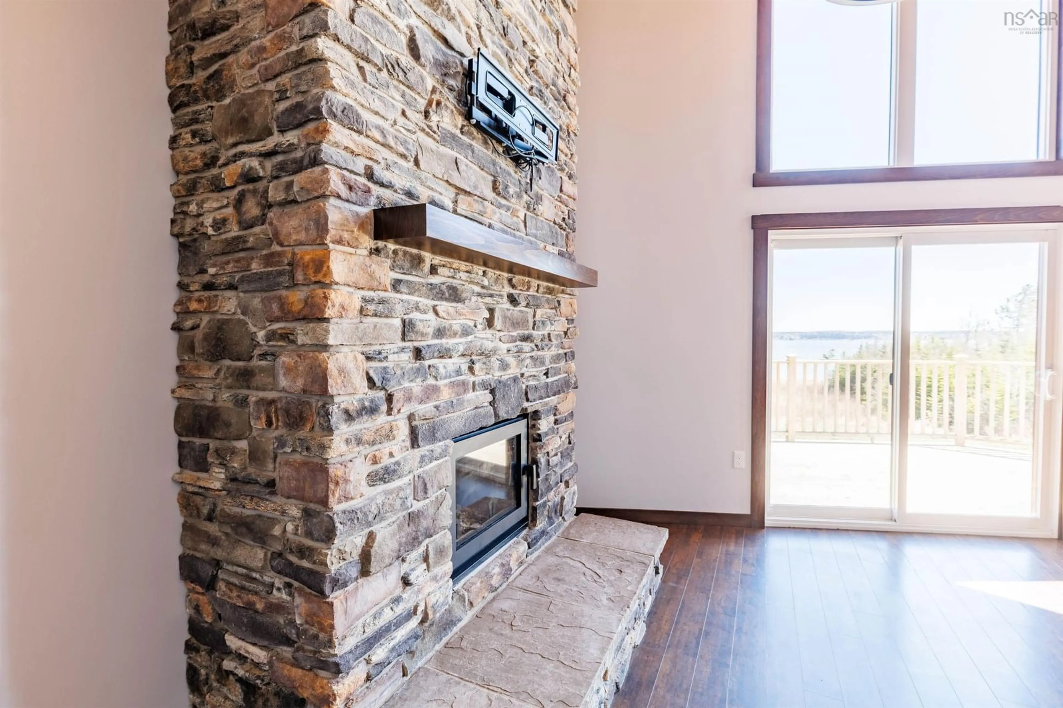1213 Highway 335, Middle West Pubnico, Nova Scotia B0W 2W0
Contact us about this property
Highlights
Estimated valueThis is the price Wahi expects this property to sell for.
The calculation is powered by our Instant Home Value Estimate, which uses current market and property price trends to estimate your home’s value with a 90% accuracy rate.Not available
Price/Sqft$335/sqft
Monthly cost
Open Calculator
Description
Oceanfront Living in Middle West Pubnico Welcome to this stunning oceanfront chalet-style home, nestled on 2.3 private acres in the scenic community of Middle West Pubnico. Tucked away from the road, this 7-year-old home offers the perfect balance of seclusion, comfort, and modern efficiency. Step inside to soaring cathedral ceilings and an open-concept main floor that seamlessly blends the living room, kitchen, and dining space—anchored by a beautiful wood-burning fireplace. A heat pump and electric baseboards provide year-round comfort, and a UV water purification system ensures peace of mind with a reliable well that has never run dry. The main level also includes two bedrooms, a full bathroom, a laundry closet, and a versatile bonus room—perfect for a toy room, den, or mudroom. Upstairs, you’ll find a spacious primary retreat complete with an ensuite, walk-in closet, two large storage closets, and a cozy nook ideal for a home office or creative workspace. The fully finished walkout basement, completed in 2022, adds even more living space with a large den, an additional bedroom, a half bath, and direct access to the built-in single-car garage. This energy-efficient home offers breathtaking ocean views, modern amenities, and thoughtful design—making it the ideal place to unwind, entertain, or simply enjoy coastal living at its best.
Property Details
Interior
Features
Main Floor Floor
Great Room
25.2 x 14.1Bath 1
6.2 x 8.6Bedroom
12.3 x 9.9Bedroom
10.9 x 12.3Exterior
Parking
Garage spaces 1
Garage type -
Other parking spaces 0
Total parking spaces 1
Property History
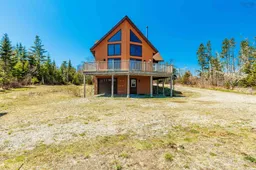 50
50
