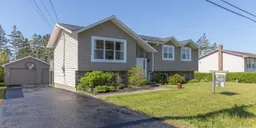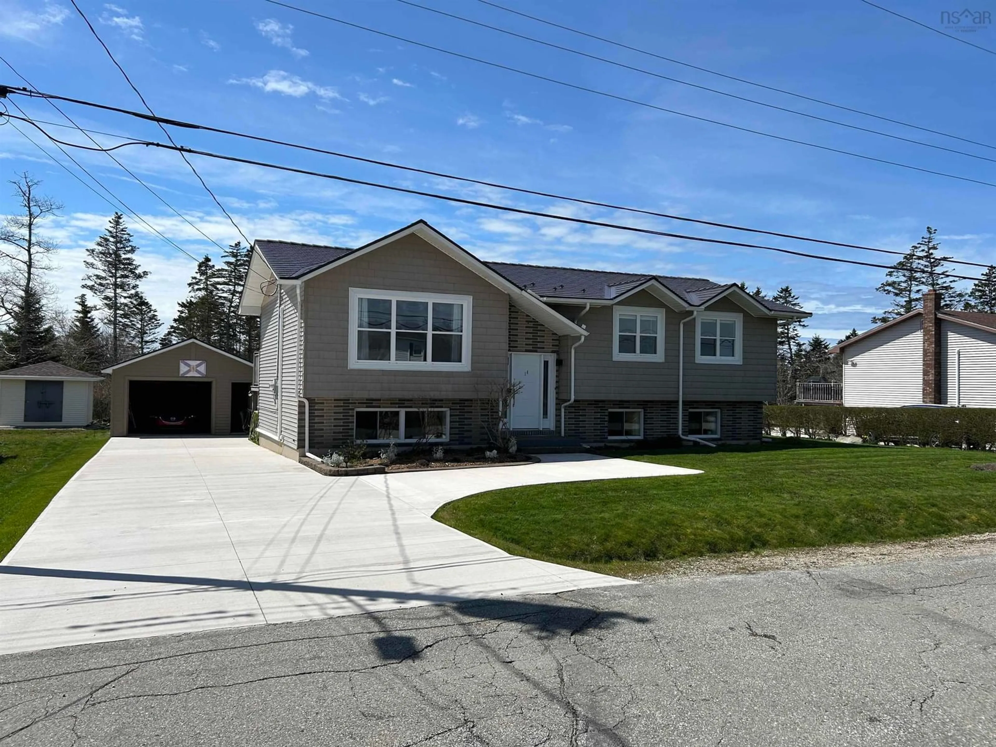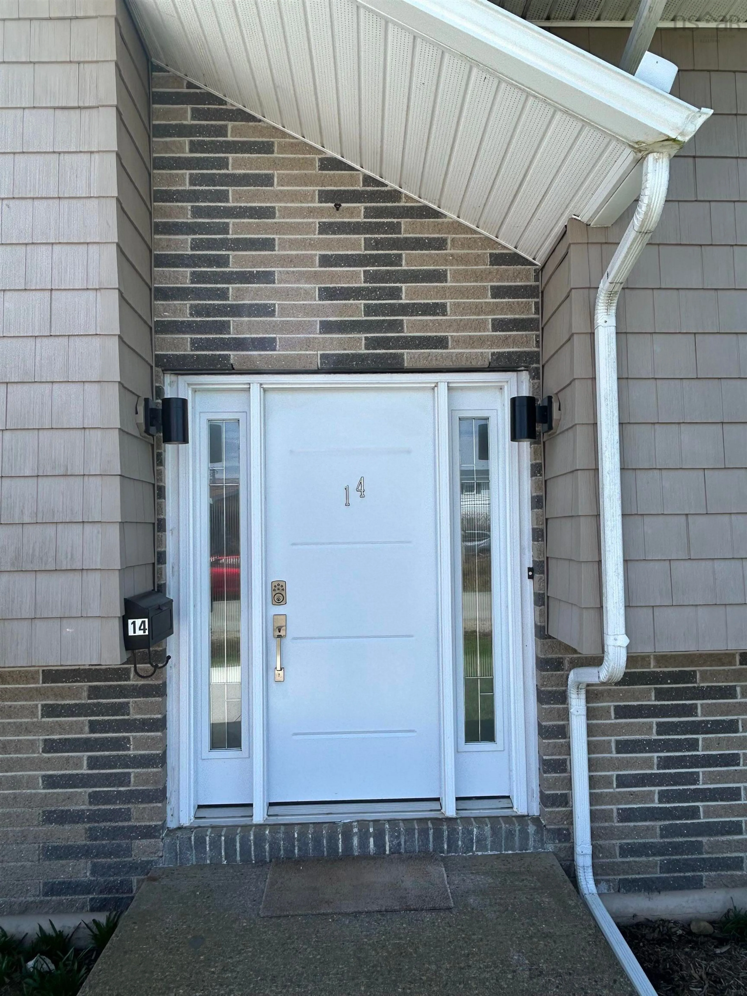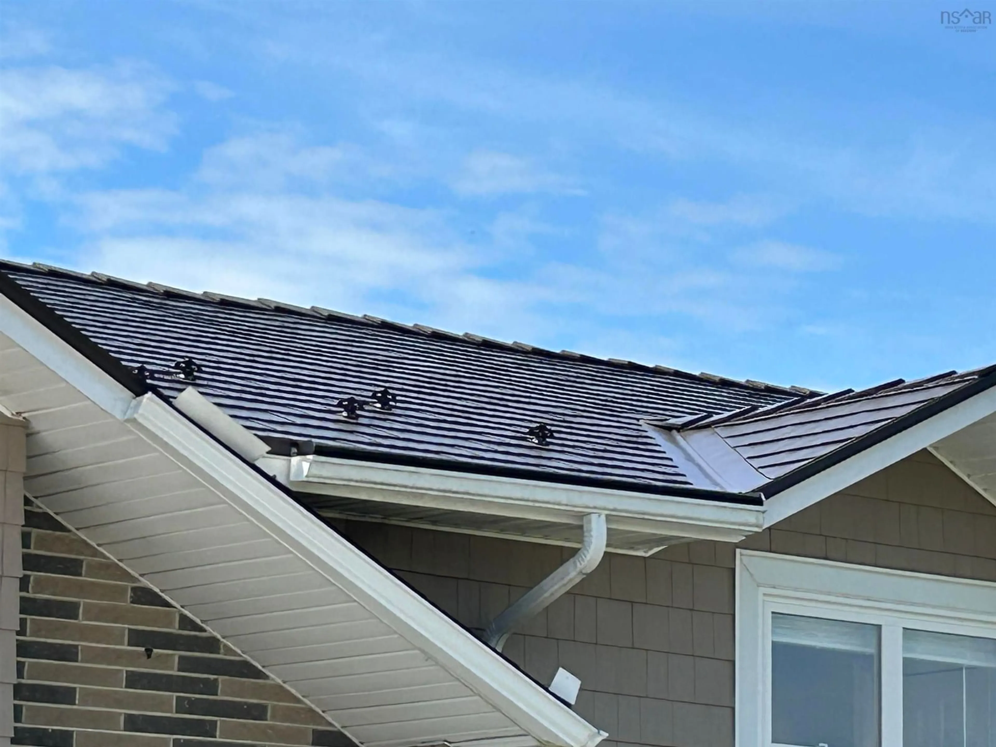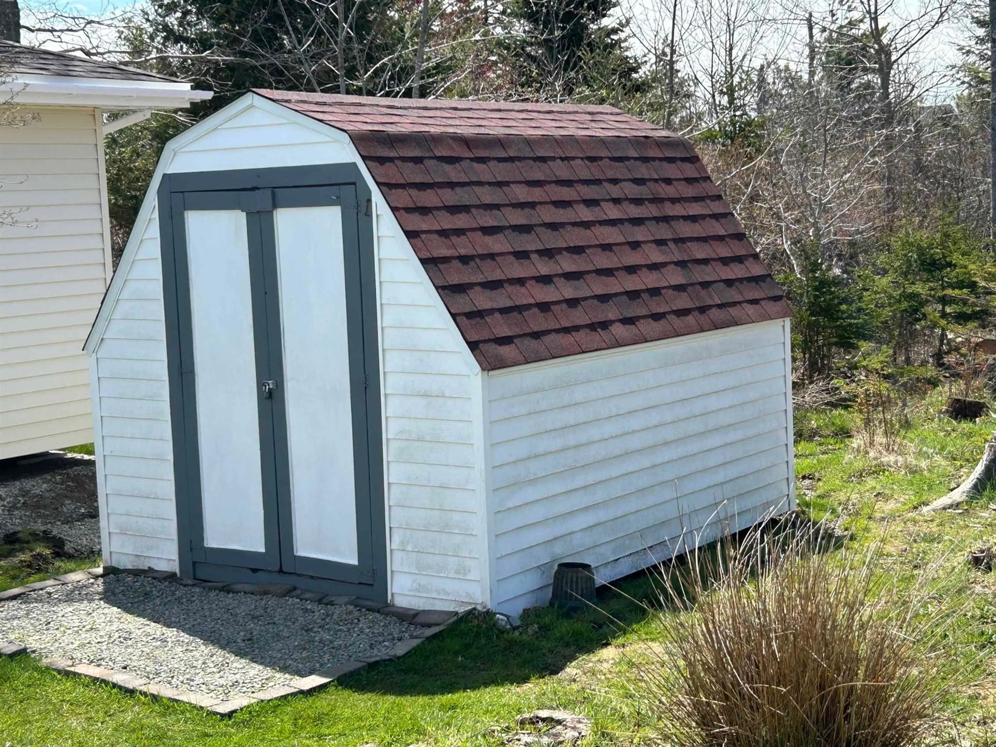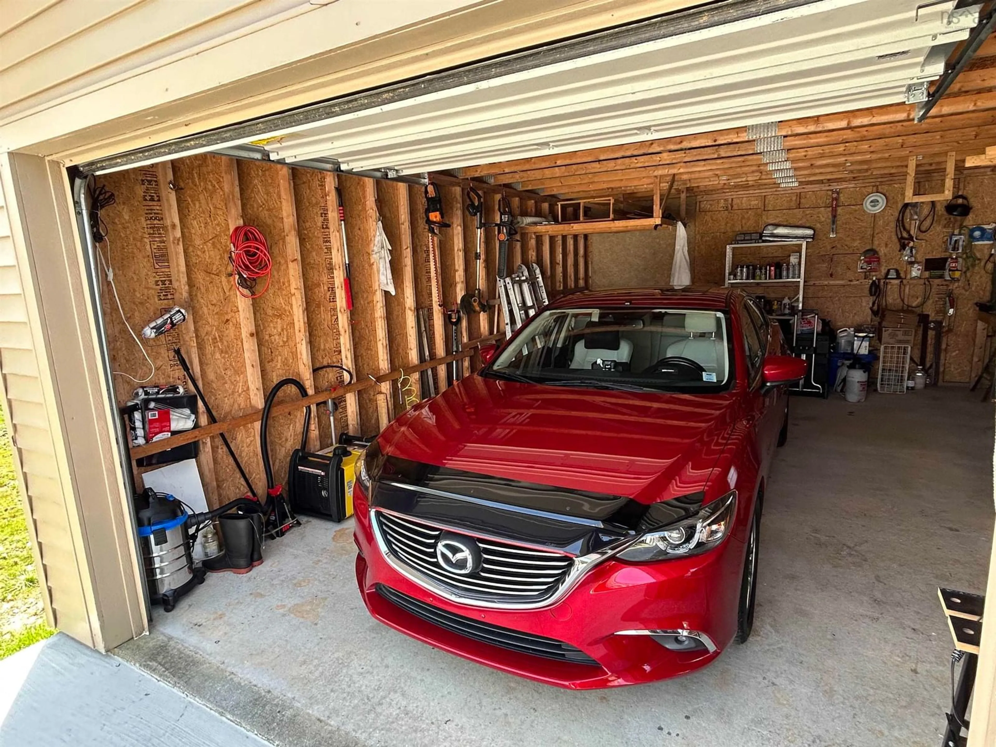14 Sprucewood Cres, Yarmouth, Nova Scotia B5A 4N2
Contact us about this property
Highlights
Estimated ValueThis is the price Wahi expects this property to sell for.
The calculation is powered by our Instant Home Value Estimate, which uses current market and property price trends to estimate your home’s value with a 90% accuracy rate.Not available
Price/Sqft$196/sqft
Est. Mortgage$1,928/mo
Tax Amount ()-
Days On Market1 day
Description
Welcome to this spacious home located on a quiet street in the desirable neighbourhood of north Yarmouth. With a large private yard and very little traffic, this location is ideal for a family with children. This distinctive 4 bedroom, two bath home includes a well-designed brightly lit kitchen with exceptional cabinet space and Bosch and Maytag appliances. Hardwood flooring is featured throughout upper living area apart from the ceramic in-floor heating installed in both upper and lower bathrooms and the lower hallway. Fully finished basement presents a spacious family room or extra bedroom with sound reducing walls, and a workshop. Also, a large bedroom equipped with fridge and microwave along with a 3-piece bath across the hall provides potential rental for a student attending near-by college. (Bedroom furnishings and appliances negotiable with purchase of home.) The homeowners installed a new 50-year aluminum shingle roof on house and garage in 2021 and in 2023 Energy NS vacuum tested and rated this home equal to average new home build. In addition, a heat pump was inserted in 2022. Property allows for plenty of parking on a concrete driveway and a large garage with a work bench. A shed with new roof and shingles plus two raised beds are ready for gardening. Upper and lower south-facing decks overlook private partially wooded lot so you may savour your morning coffee while enjoying the birds and wildlife. This exceptional home is located near transit access, within walking distance to renowned Meadowfield elementary school and local community college. It is also less than 10 minutes to the hospital, shopping and access to highways 101 and 103. Call your agent today to schedule an appointment to view this lovely home!
Property Details
Interior
Features
Main Floor Floor
Kitchen
22.4 x 11.5Bedroom
10 x 10Bedroom
10 x 13.1Laundry
15.9 x 13.1Exterior
Features
Property History
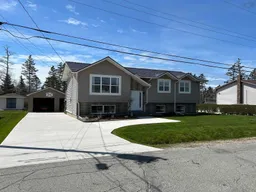 46
46