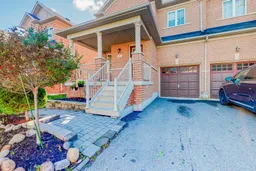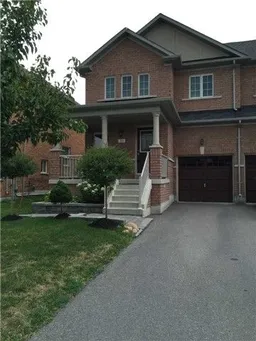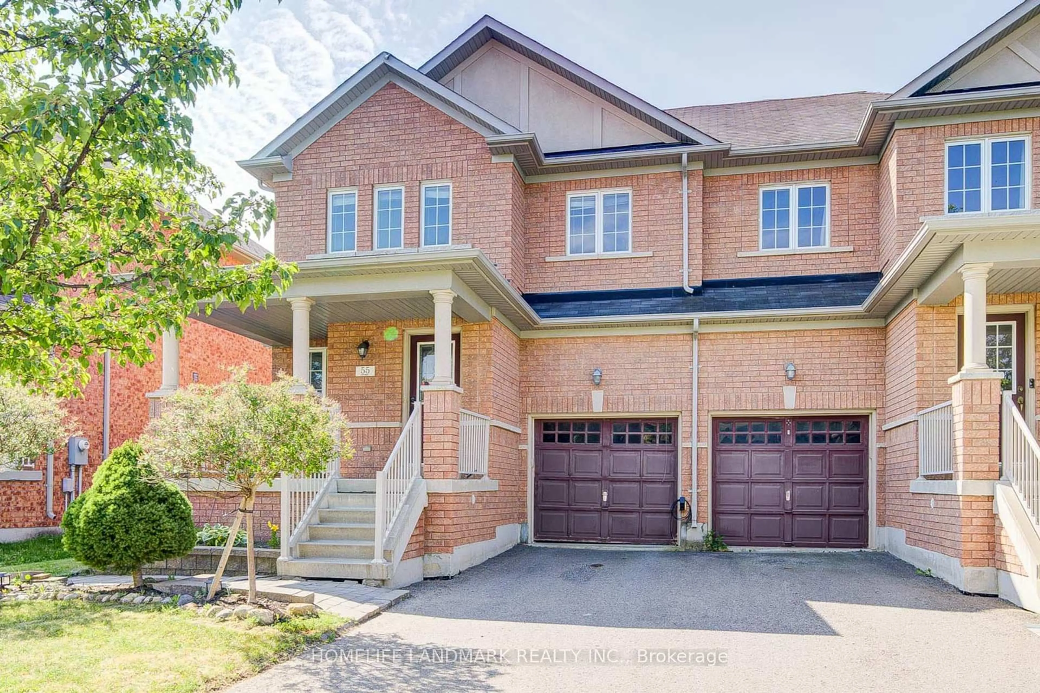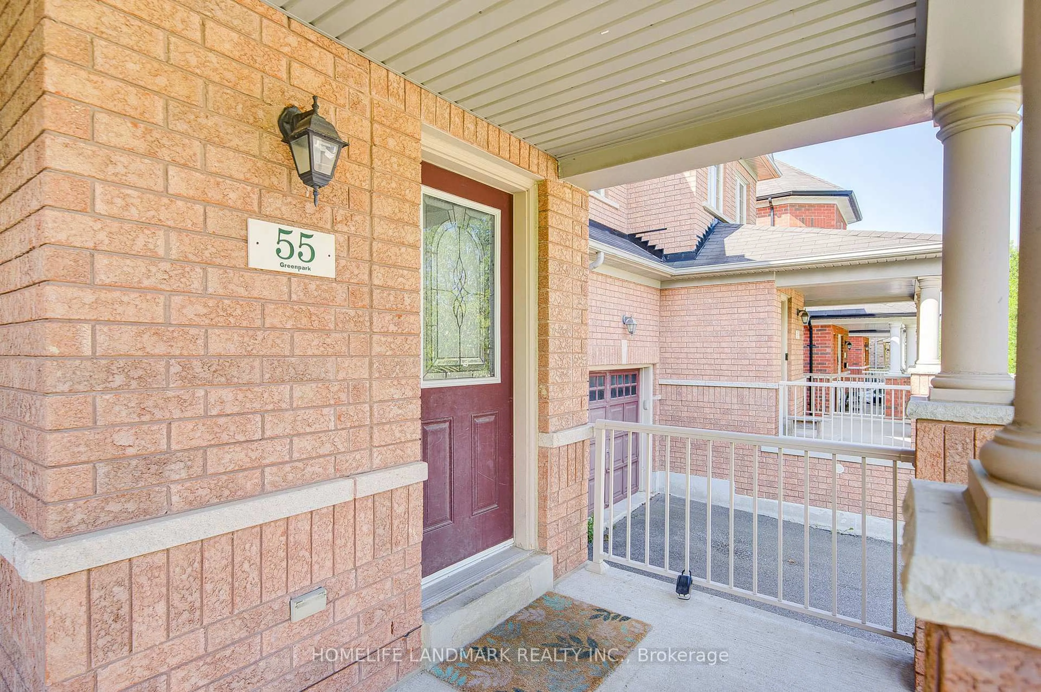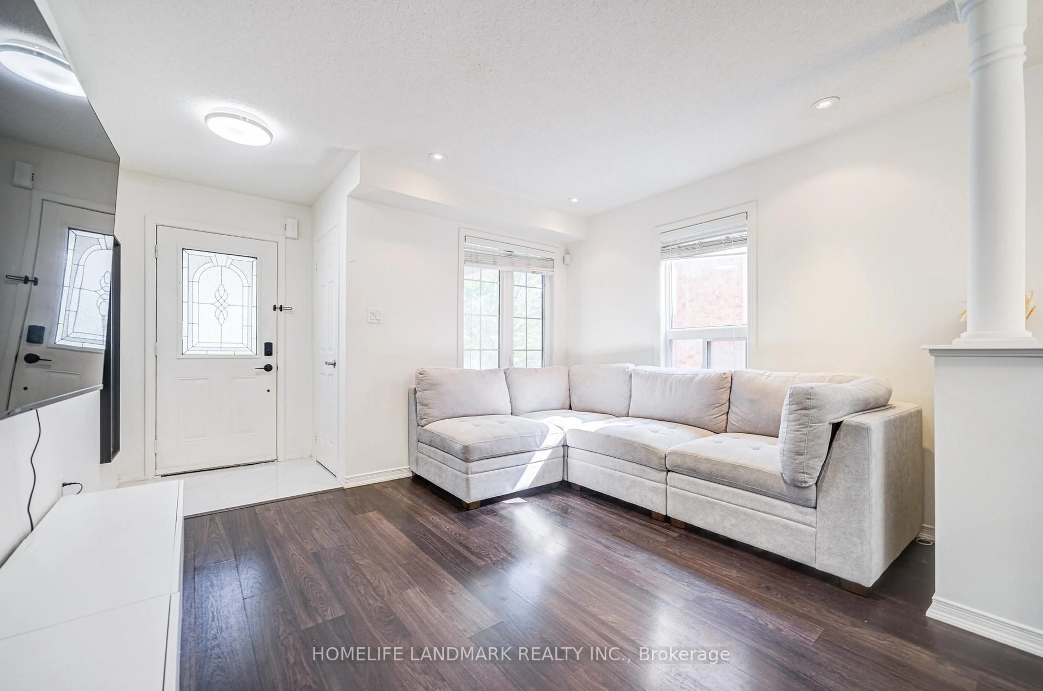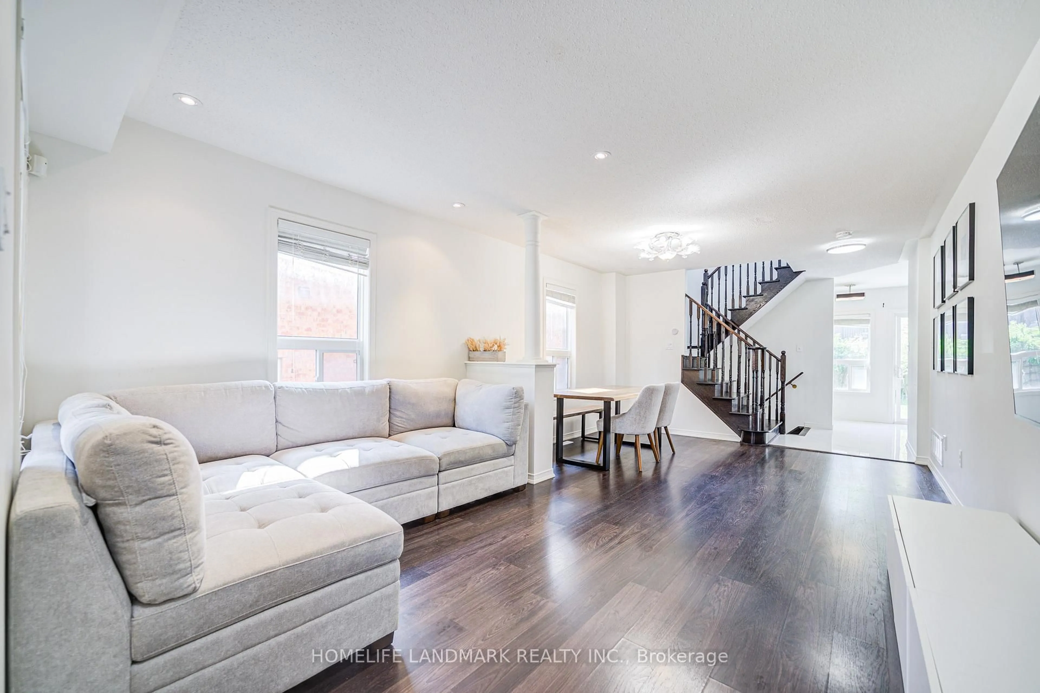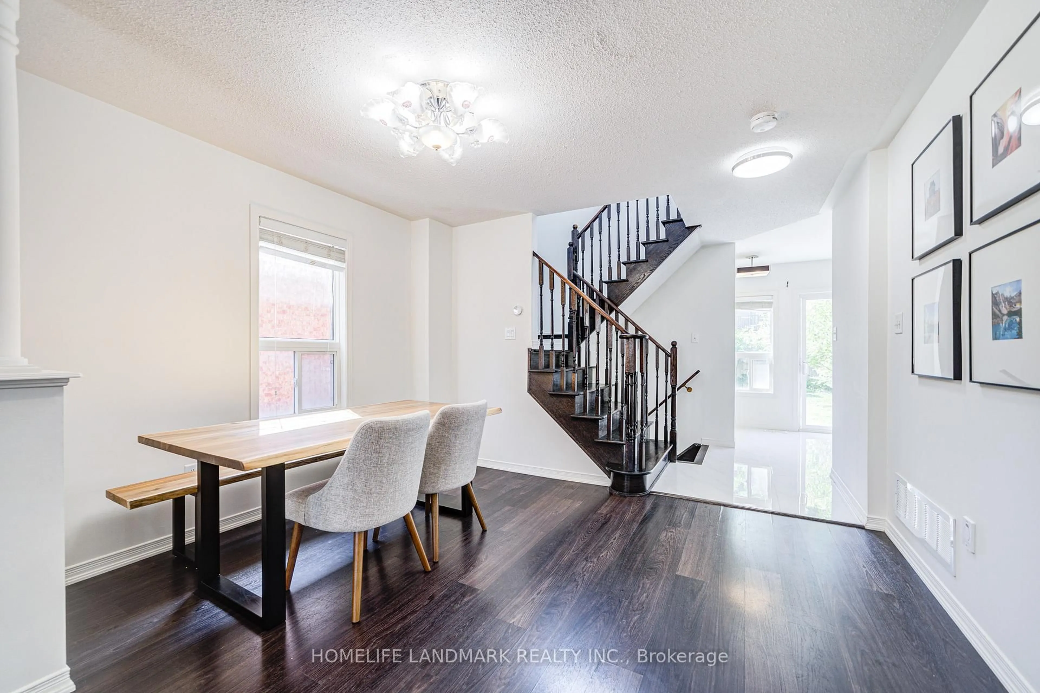55 Lewis Honey Dr, Aurora, Ontario L4G 0J4
Contact us about this property
Highlights
Estimated valueThis is the price Wahi expects this property to sell for.
The calculation is powered by our Instant Home Value Estimate, which uses current market and property price trends to estimate your home’s value with a 90% accuracy rate.Not available
Price/Sqft$787/sqft
Monthly cost
Open Calculator
Description
Welcome to this bright and well-maintained home located in the heart of Aurora, offering comfort, functionality, and a prime location for family living. With abundant windows throughout, natural light fills every corner, creating a warm and inviting atmosphere. The thoughtfully designed open-concept layout is perfect for both daily living and entertaining. Upgraded flooring on the main and upper levels adds a fresh, modern touch. The spacious kitchen offers direct access to the backyard, making outdoor dining and summer barbecues effortless. Enjoy the benefits of a no sidewalk lot with extra driveway parking. The oversized front porch adds charm and curb appeal, while the generous backyard provides space for kids to play, gardening, or hosting friends and family. Located just minutes from top-ranked schools, parks, shopping, restaurants, and fitness centers, this home also offers easy access to Highway 404 and the Aurora GO Station, making commuting simple and efficient. Whether you're a growing family, first-time buyer, or downsizer, this home offers the perfect blend of comfort, style, and convenience. Don't miss this rare opportunity to live in one of Auroras most desirable and family-friendly communities.
Property Details
Interior
Features
Main Floor
Living
5.25 x 4.25Open Concept / Combined W/Dining / Pot Lights
Dining
5.25 x 4.25Open Concept / Combined W/Living / Picture Window
Kitchen
2.26 x 2.98Stainless Steel Appl / Ceramic Floor / Backsplash
Breakfast
1.5 x 2.98W/O To Patio / Ceramic Floor
Exterior
Features
Parking
Garage spaces 1
Garage type Built-In
Other parking spaces 2
Total parking spaces 3
Property History
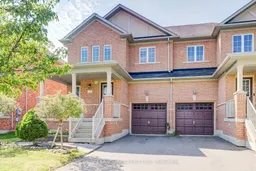 22
22