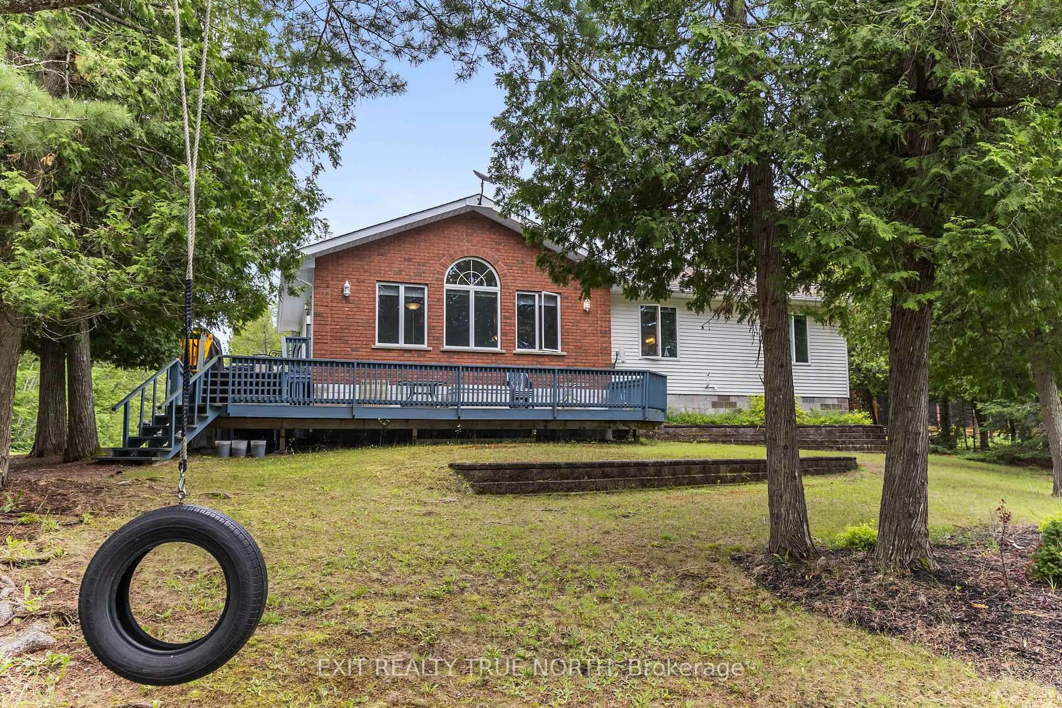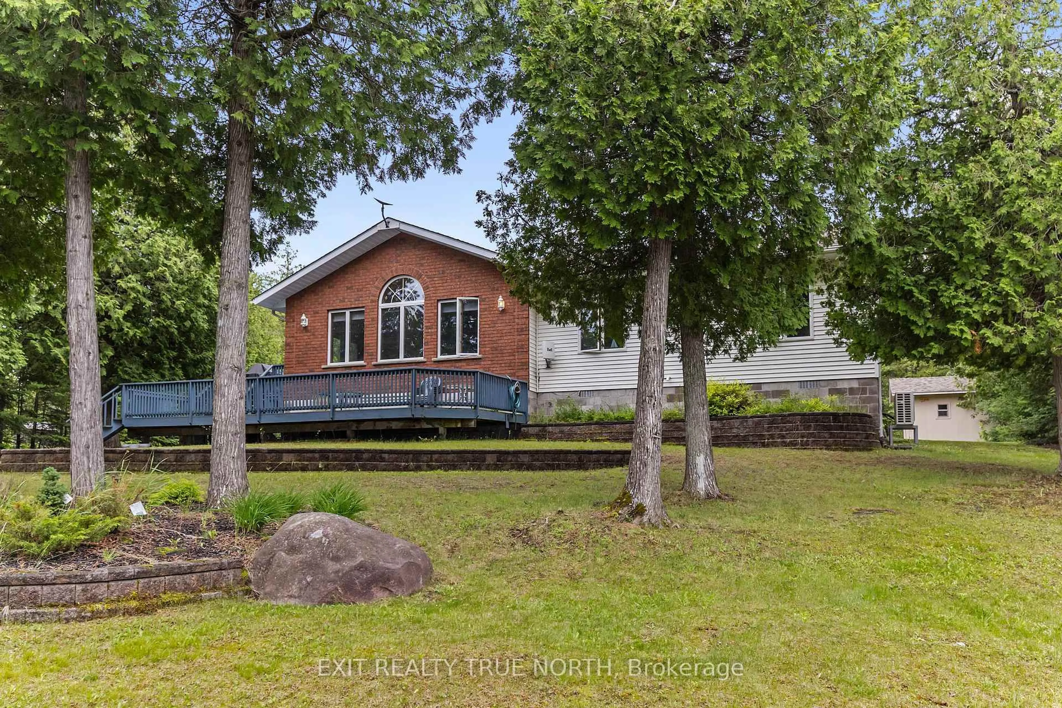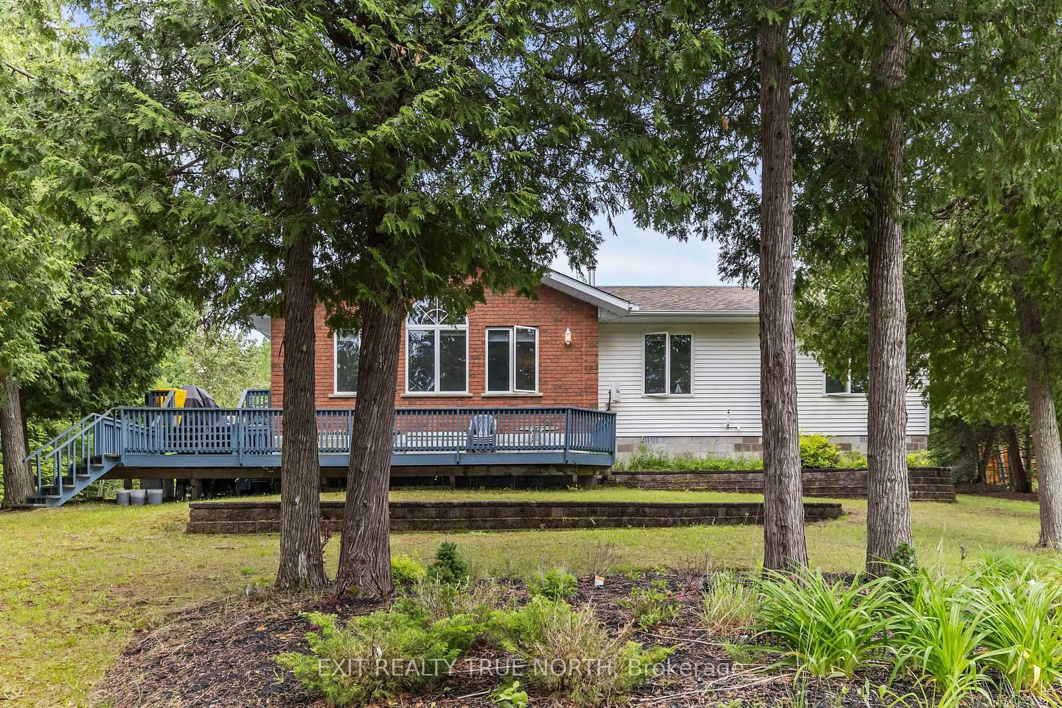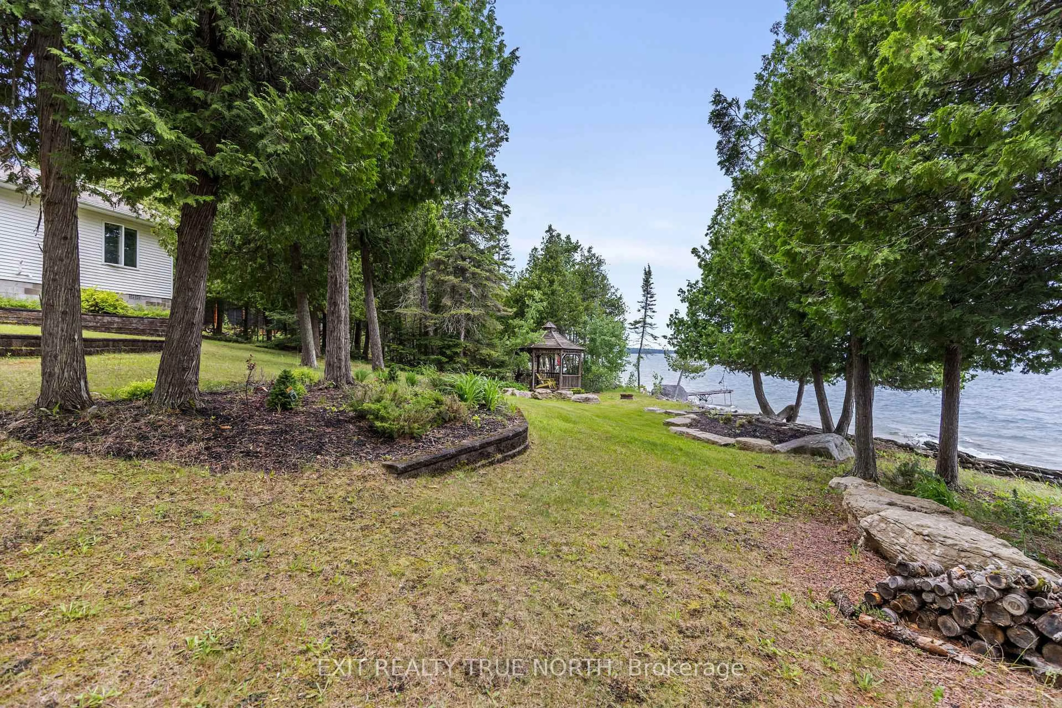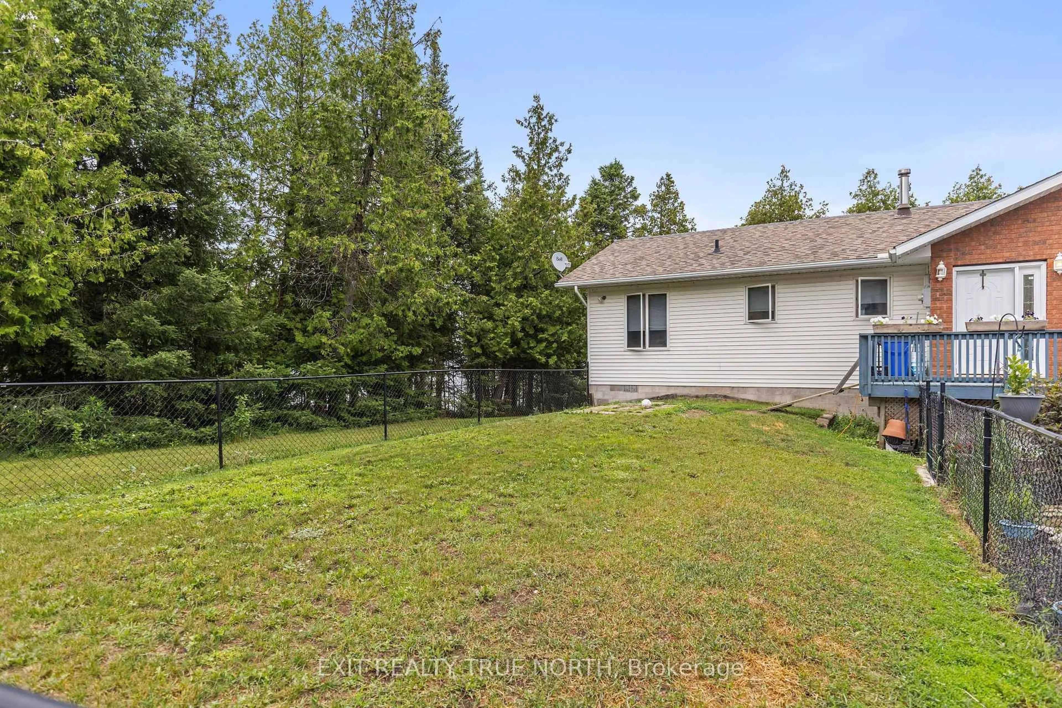3804 Hamilton Dr, Hilton, Ontario P0R 1G0
Contact us about this property
Highlights
Estimated valueThis is the price Wahi expects this property to sell for.
The calculation is powered by our Instant Home Value Estimate, which uses current market and property price trends to estimate your home’s value with a 90% accuracy rate.Not available
Price/Sqft$579/sqft
Monthly cost
Open Calculator
Description
Waterfront Bungalow on Stunning Lake Huron - St. Joseph Island Living. Welcome to your dream waterfront retreat just minutes from the charming village of Hilton Beach on St. Joseph Island. This beautiful, east-facing bungalow offers serene single-level living on the shores of Lake Huron, with breathtaking sunrises and peaceful water views. Built by Tom Young, this thoughtfully designed 1,300 sq ft home features vaulted ceilings that enhance the open, airy feel throughout. With three bedrooms and one full bath, its perfect for year-round living or a relaxing getaway. Step outside and enjoy all that this property has to offer: A large double car garage (insulated and wired), with a brand-new 2024 lean-to for garden tools or extra storage; A spacious garden shed for your outdoor essentials; A tranquil garden gazebo overlooking the lake - your personal space to unwind and take in the natural beauty; A charming lakeside bunkie built in 2021, offering extra space for guests. Whether you're hosting family, enjoying quiet mornings by the water, or exploring the community of Hilton Beach, this property is a rare island find that blends comfort, quality craftsmanship, and unbeatable location.
Property Details
Interior
Features
Main Floor
Kitchen
5.24 x 4.05B/I Dishwasher / B/I Range / B/I Microwave
Laundry
2.47 x 2.41Living
7.07 x 4.42Cathedral Ceiling / East View / Gas Fireplace
Br
3.47 x 2.93Exterior
Features
Parking
Garage spaces 2
Garage type Detached
Other parking spaces 3
Total parking spaces 5
Property History
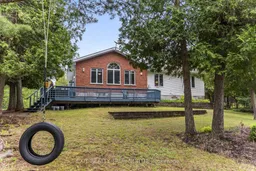 50
50
