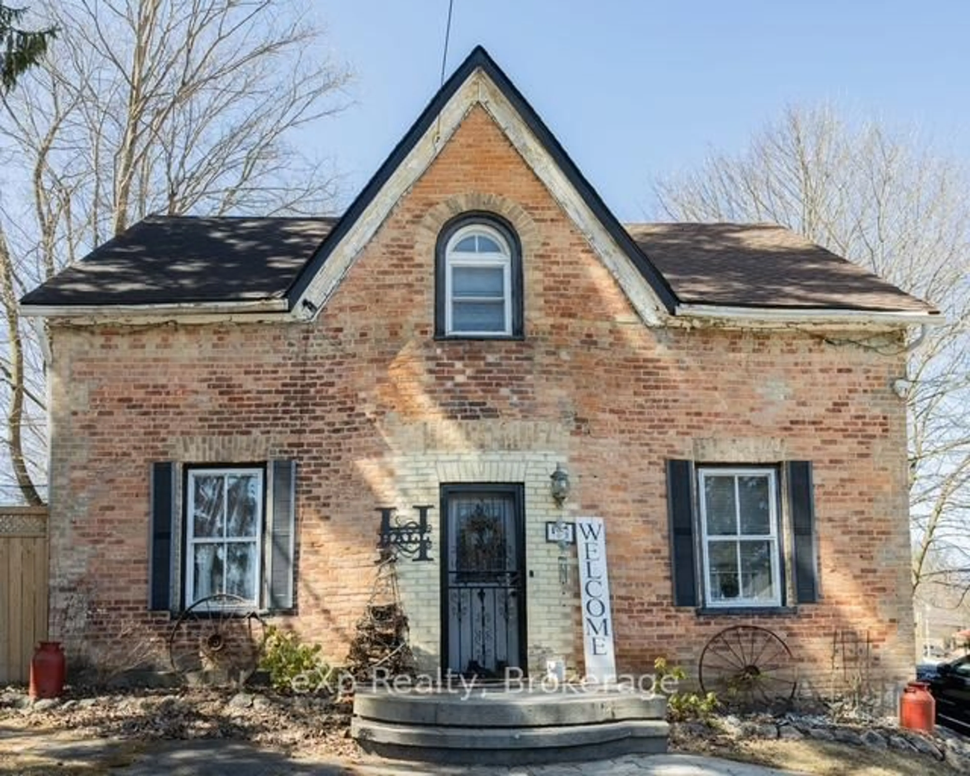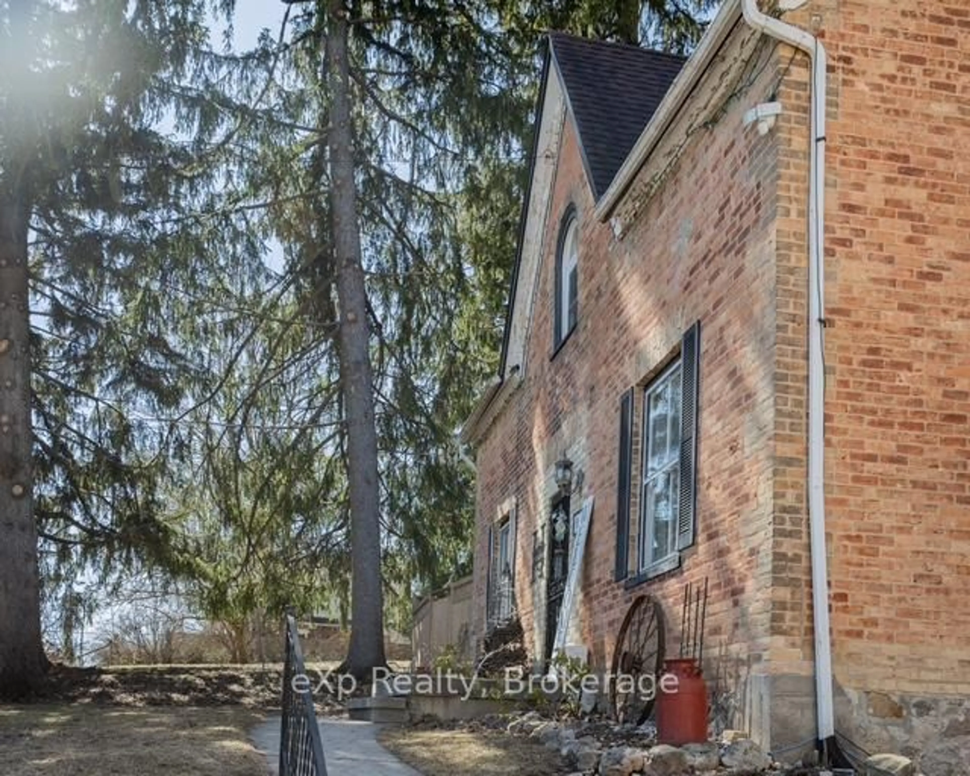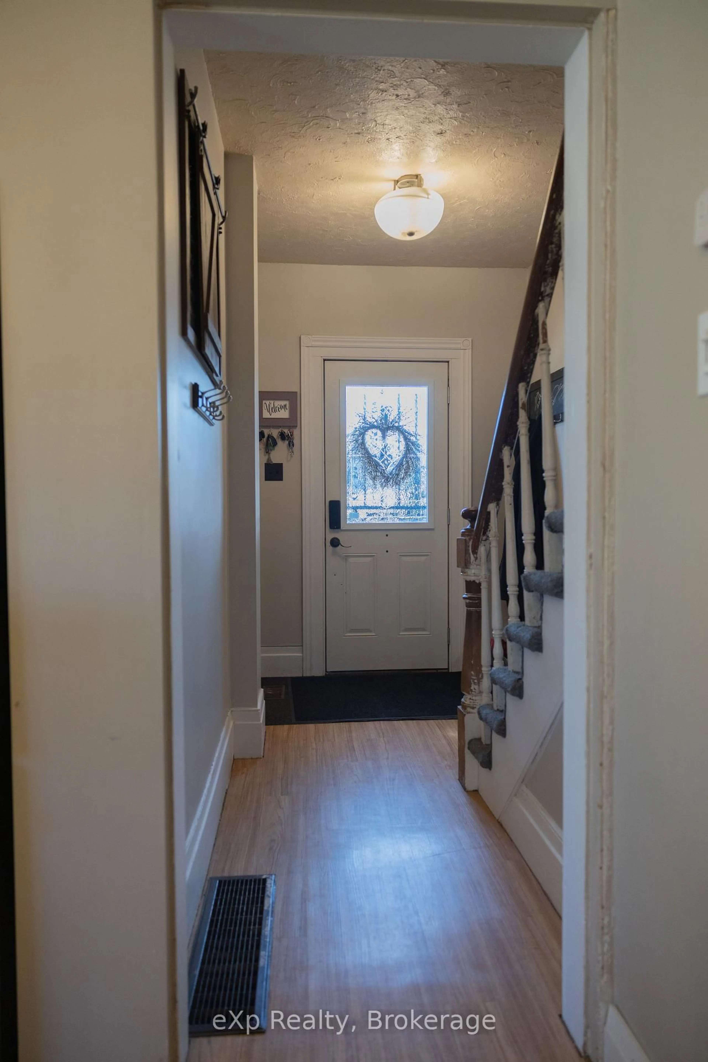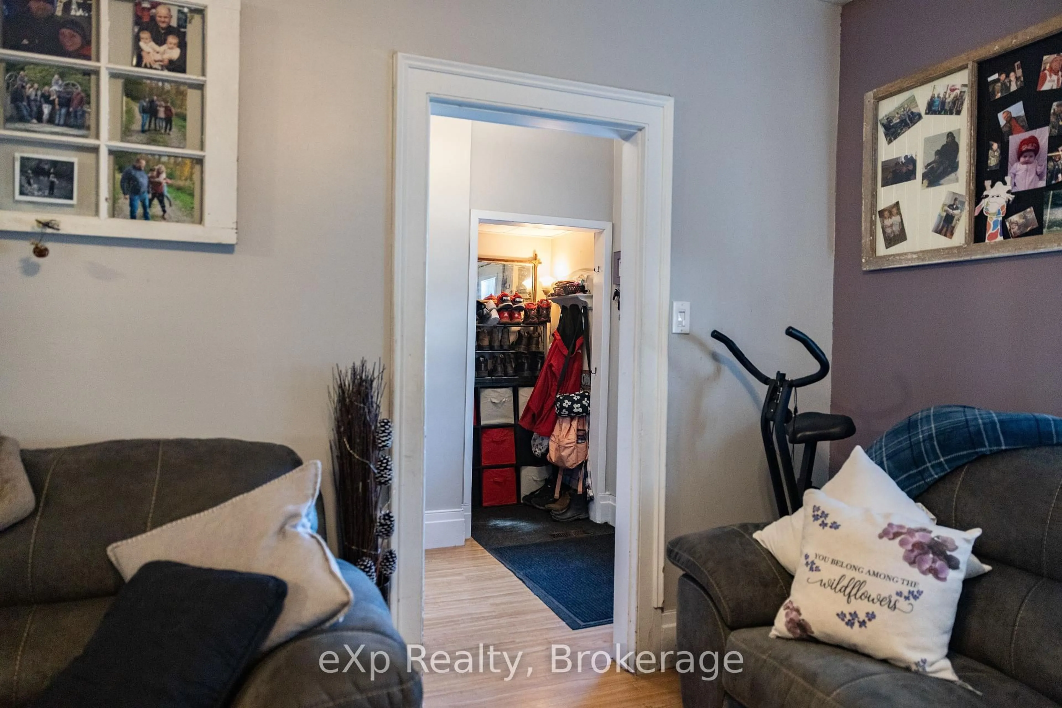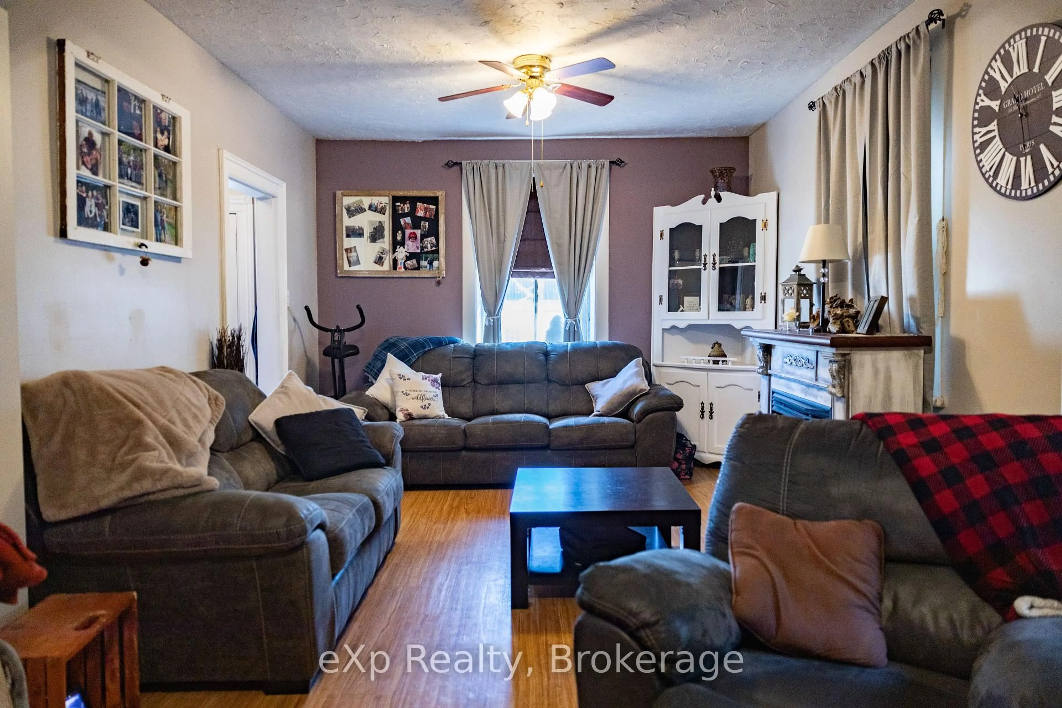120 3rd Ave, Arran-Elderslie, Ontario N0G 1L0
Contact us about this property
Highlights
Estimated valueThis is the price Wahi expects this property to sell for.
The calculation is powered by our Instant Home Value Estimate, which uses current market and property price trends to estimate your home’s value with a 90% accuracy rate.Not available
Price/Sqft$330/sqft
Monthly cost
Open Calculator
Description
Chesley Starter Home or Large Family Home - Room to Grow! Welcome to this spacious 4-bedroom, 2-bathroom family home in the heart of Chesley, offering the perfect blend of comfort, convenience, and small-town charm. Set on a large, fully fenced yard, this property provides plenty of room for kids, pets, gardening, or entertaining. Step inside to a warm and inviting layout featuring flooring throughout (except stairs), a large living room, a dedicated dining room, and a beautiful, spacious kitchen with great flow for family life and hosting. The main-floor laundry adds everyday convenience, while the mudroom offers excellent storage and functionality for busy households. The home features new windows in the living room, dining room, kitchen, and the versatile downstairs room - perfect for a main-floor bedroom, office, or playroom depending on your needs. Upstairs are well-sized bedrooms with ample storage, creating a comfortable retreat for the whole family. The partially finished basement provides even more space for storage or hobbies. Step outside to enjoy a covered hot-tub area, patio, and deck, making the backyard a true extension of your living space. A large 10x14 shed adds practicality for tools and toys. Located within walking distance to Chesley's downtown shops, arena, school, parks, and the swimming pool, this home is ideal for families wanting a walkable lifestyle in a welcoming community.
Property Details
Interior
Features
Main Floor
Living
7.9 x 3.56Kitchen
3.79 x 5.54Mudroom
5.16 x 3.82Combined W/Laundry
Br
3.11 x 2.61Exterior
Features
Parking
Garage spaces -
Garage type -
Total parking spaces 4
Property History
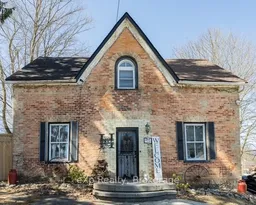 39
39
