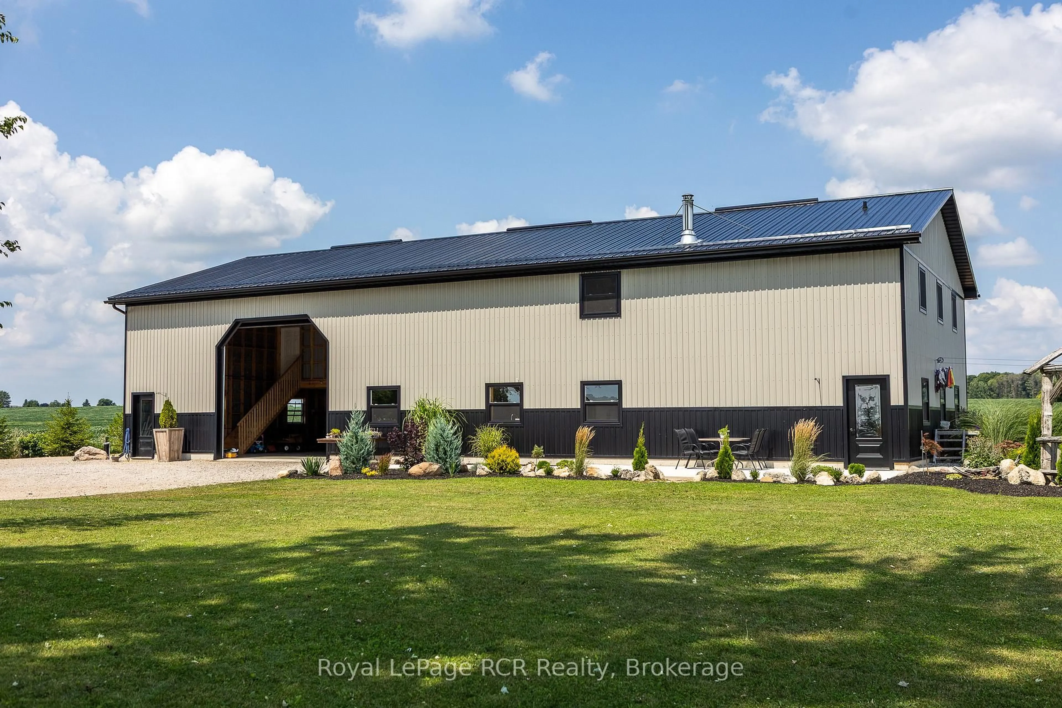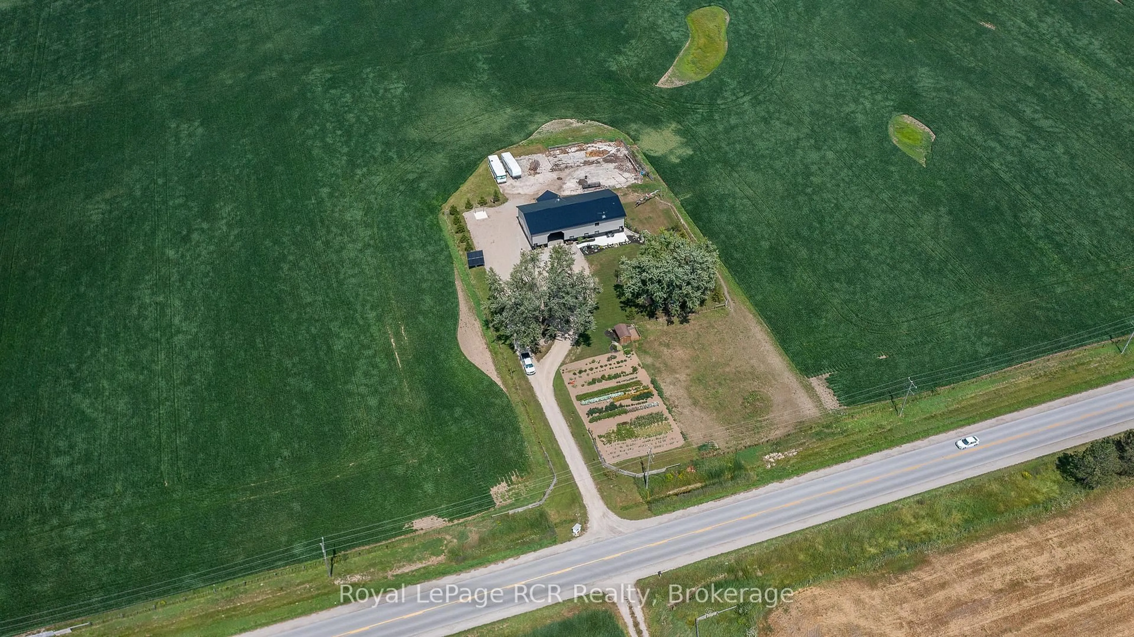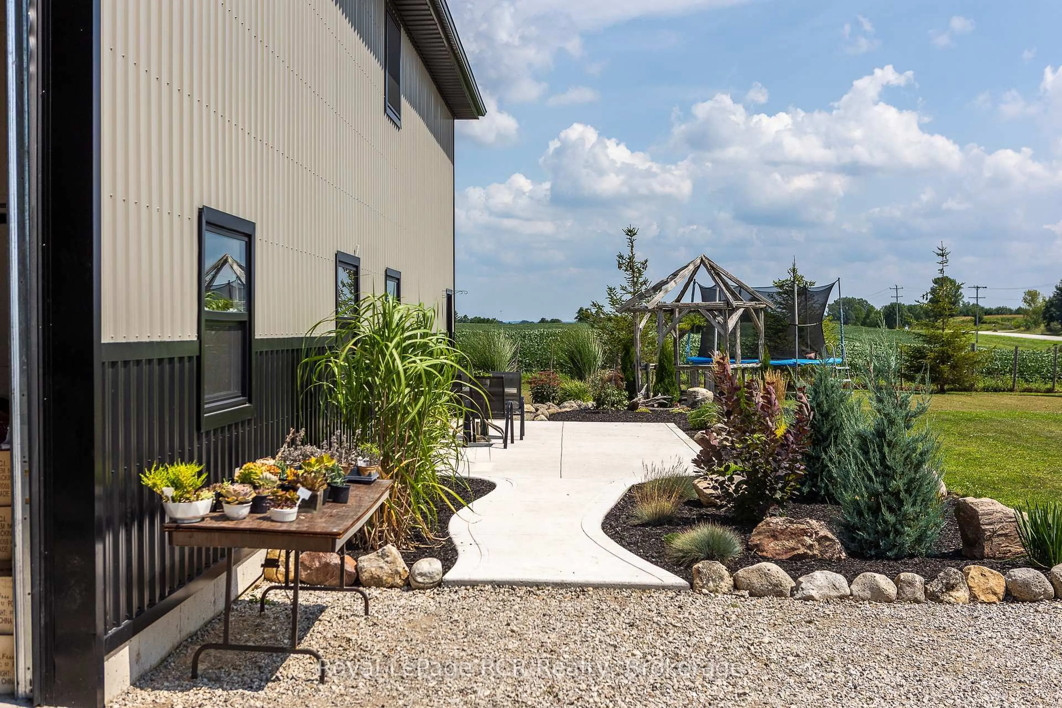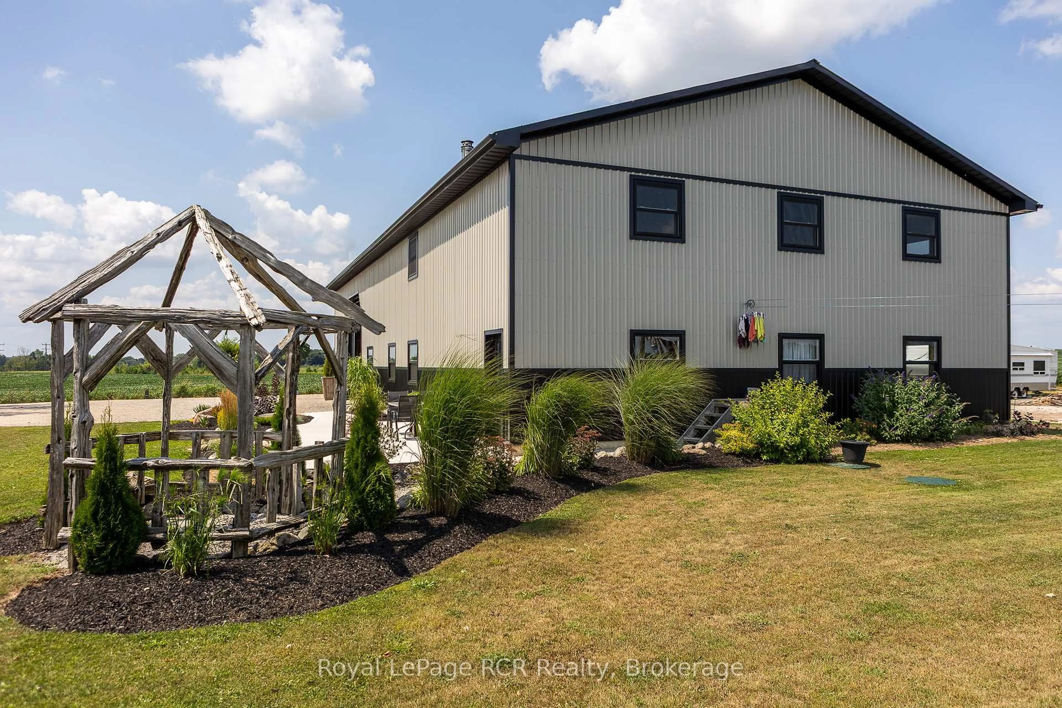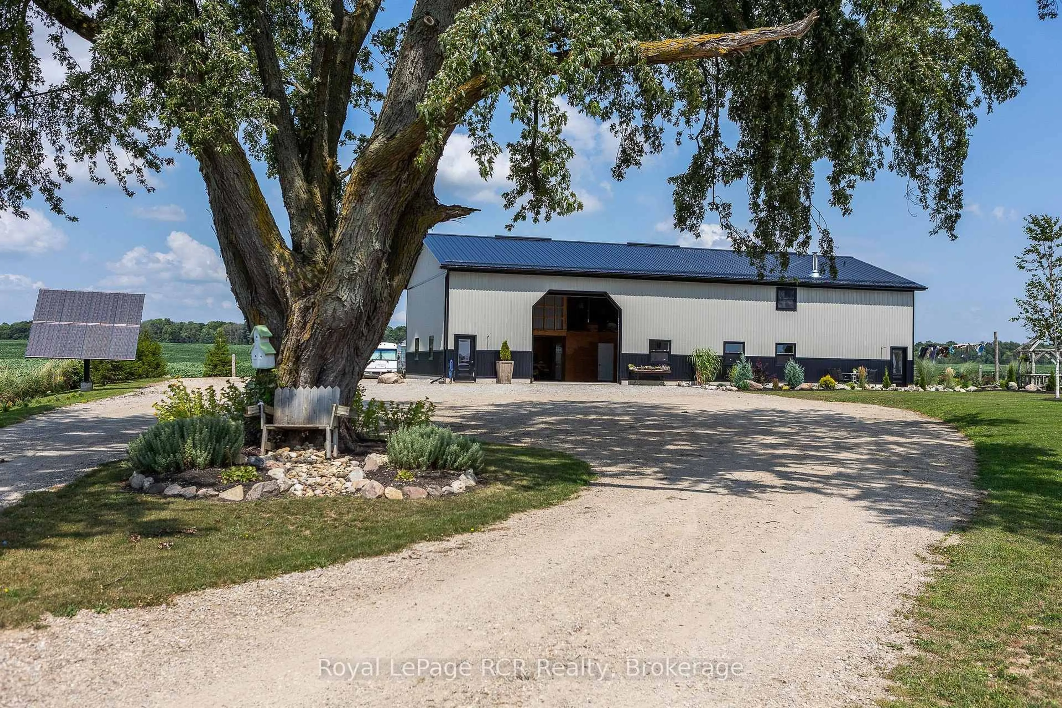1720 Bruce 10 Rd, Arran-Elderslie, Ontario N0G 1L0
Contact us about this property
Highlights
Estimated valueThis is the price Wahi expects this property to sell for.
The calculation is powered by our Instant Home Value Estimate, which uses current market and property price trends to estimate your home’s value with a 90% accuracy rate.Not available
Price/Sqft$293/sqft
Monthly cost
Open Calculator
Description
Country Living Meets Modern Comfort. Welcome to this one-of-a-kind Barndominium (40 x 80 structure) built in 2022, offering 2,671 sq. ft. of stylish living space that combines a large shop/garage, enclosed storage, and a horse barn/extra garage space all just minutes from town! Inside, you'll love the bright open-concept layout, where the kitchen with island and spacious pantry flows into the dining and living areas. Rustic charm and polished concrete floors bring beautiful modern elegance. The spacious foyer features a handy closet and laundry area. Living space features a main-floor bedroom plus a 4pc bath for convenience. Upstairs, find 3 more bedrooms and a rec room with large loft overlooking the living room with wood floors. The shop/garage easily fits 6 cars, with enclosed 24'10" x 18'4" storage room on the second floor. In-floor oil boiler heating for year-round comfort. The home is fully insulated with spray-foam, making it economical to heat with efficient in-floor heating. Outside, enjoy a country garden, garden shed, and plenty of parking with a large drive parking area. The horse barn offers endless possibilities for hobby farming or equestrian use. This property blends modern design, rural charm, and exceptional functionality, perfect for those who want space to live, work, and play!
Property Details
Interior
Features
Main Floor
Foyer
3.5052 x 4.4196Closet / Combined W/Laundry / Laundry Sink
Kitchen
4.7752 x 2.8702Centre Island / Pantry / Concrete Floor
Dining
4.572 x 3.9116Open Concept / Concrete Floor
Living
6.8834 x 6.9596Open Concept / Concrete Floor
Exterior
Features
Parking
Garage spaces 6
Garage type Attached
Other parking spaces 20
Total parking spaces 26
Property History
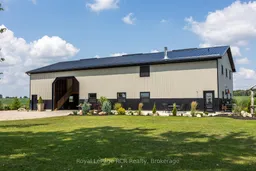 50
50
