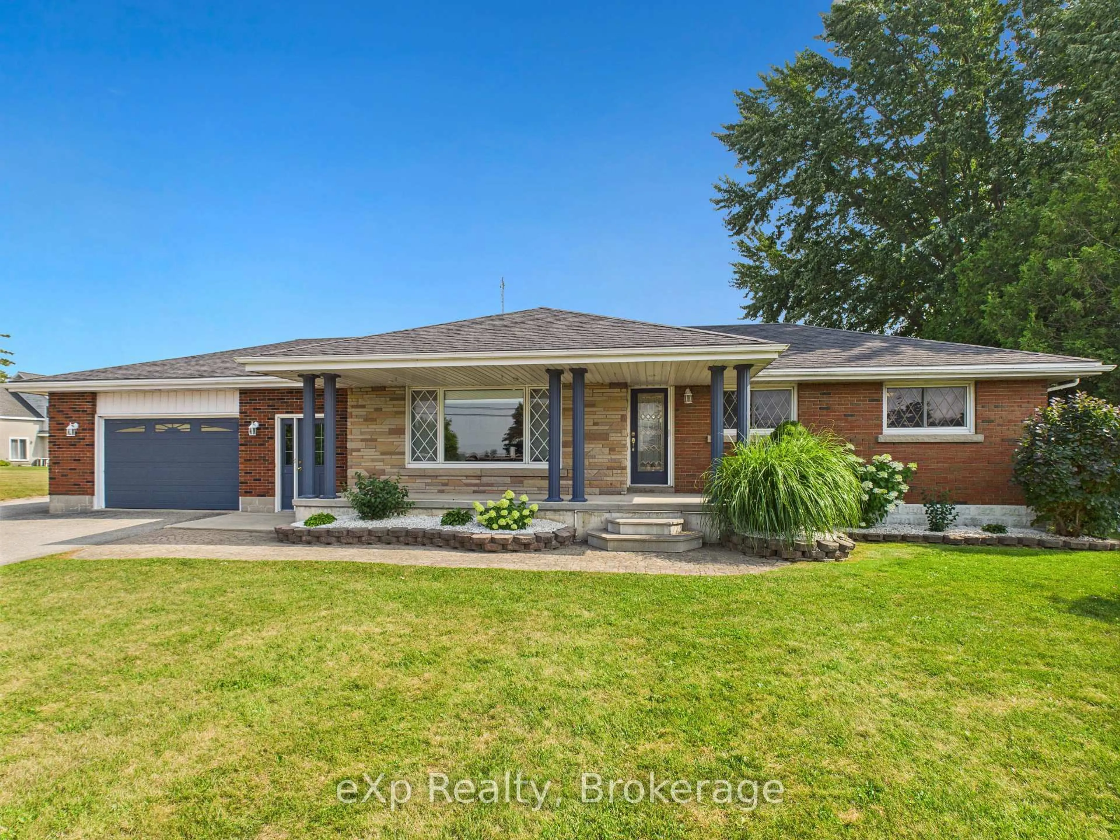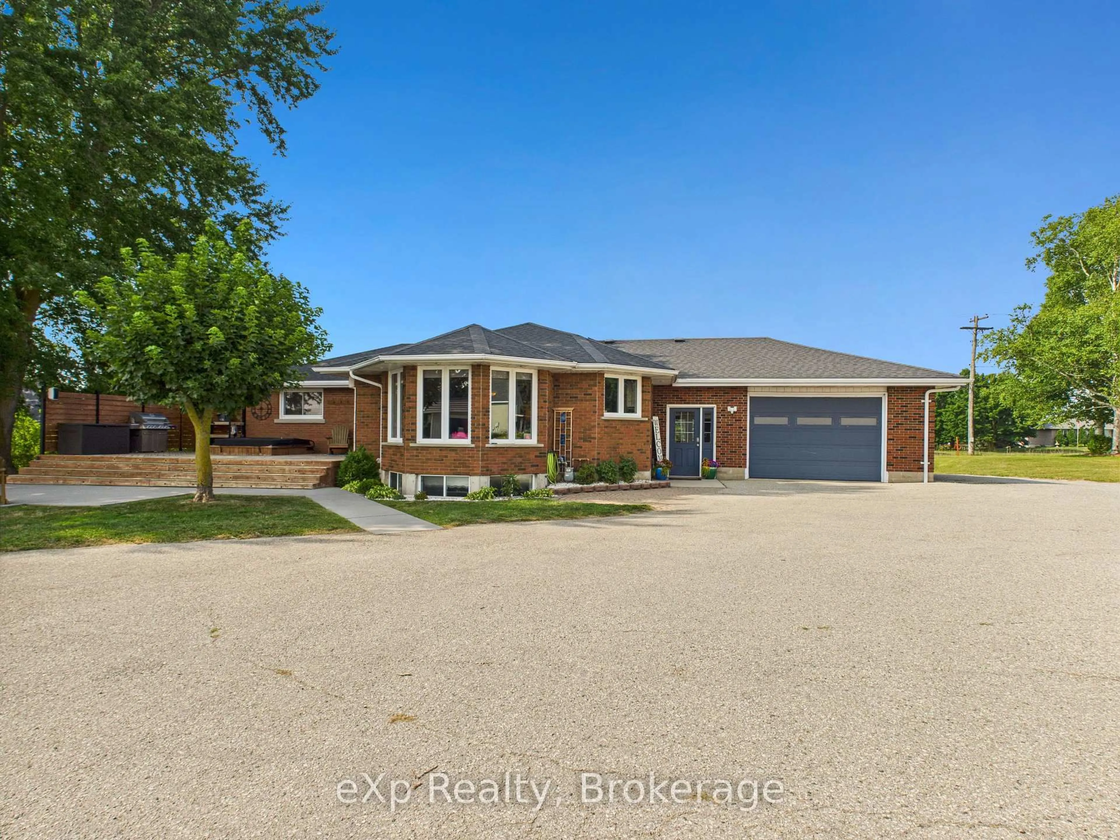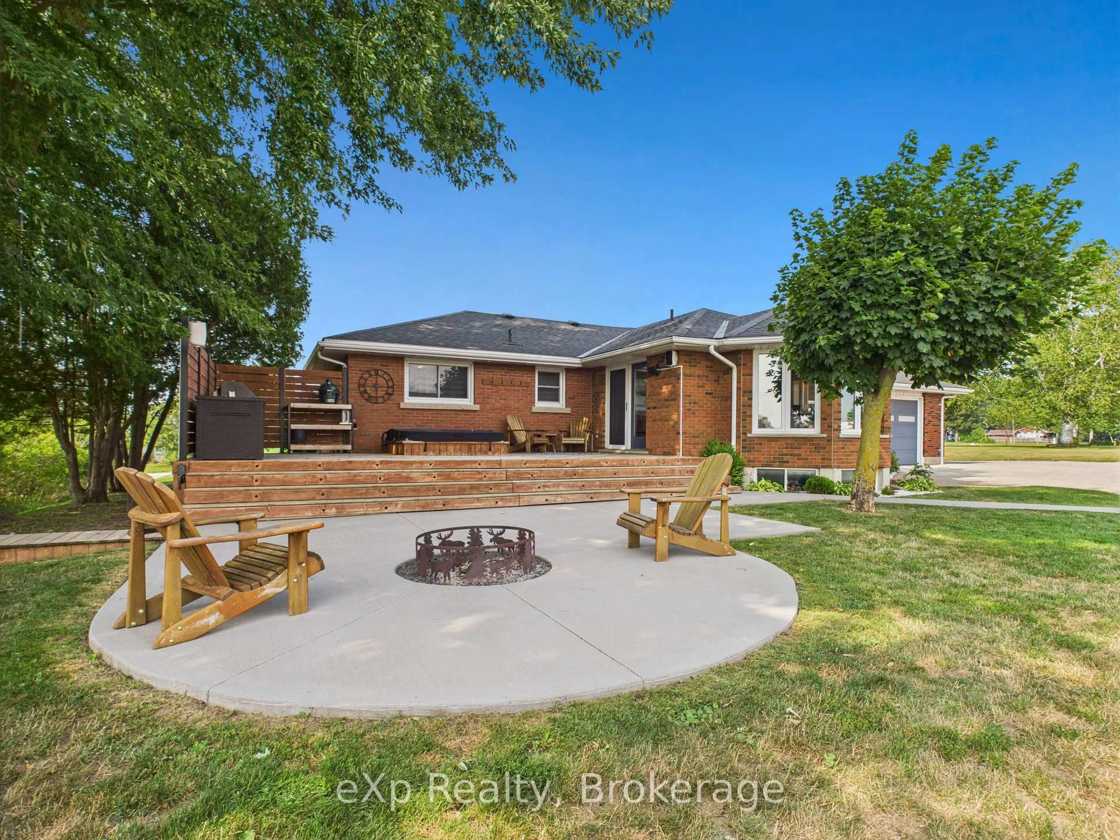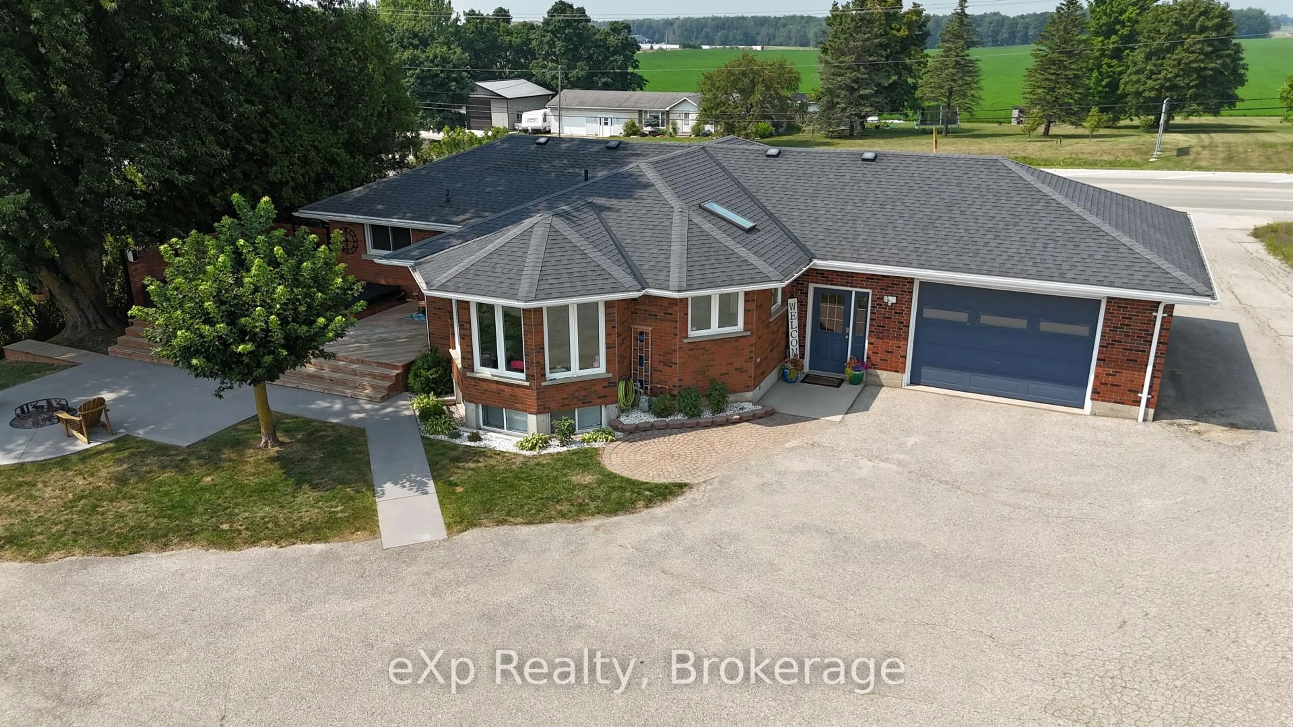Sold conditionally
57 days on Market
1567 Bruce Road 4, R.R. 2 Rd, Brockton, Ontario N0G 2V0
•
•
•
•
Sold for $···,···
•
•
•
•
Contact us about this property
Highlights
Days on marketSold
Estimated valueThis is the price Wahi expects this property to sell for.
The calculation is powered by our Instant Home Value Estimate, which uses current market and property price trends to estimate your home’s value with a 90% accuracy rate.Not available
Price/Sqft$437/sqft
Monthly cost
Open Calculator
Description
Property Details
Interior
Features
Heating: Forced Air
Central Vacuum
Cooling: Central Air
Basement: Full, Finished
Exterior
Features
Lot size: 30,508 SqFt
Parking
Garage spaces 1
Garage type Attached
Other parking spaces 10
Total parking spaces 11
Property History
Nov 27, 2025
ListedActive
$749,900
57 days on market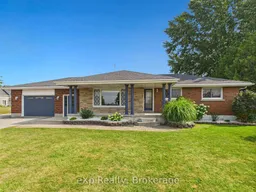 36Listing by trreb®
36Listing by trreb®
 36
36Login required
Sold
$•••,•••
Login required
Price change
$•••,•••
Login required
Listed
$•••,•••
Stayed --95 days on market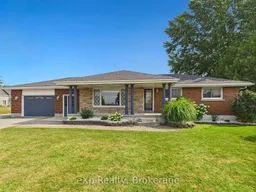 Listing by trreb®
Listing by trreb®

Property listed by eXp Realty, Brokerage

Interested in this property?Get in touch to get the inside scoop.
