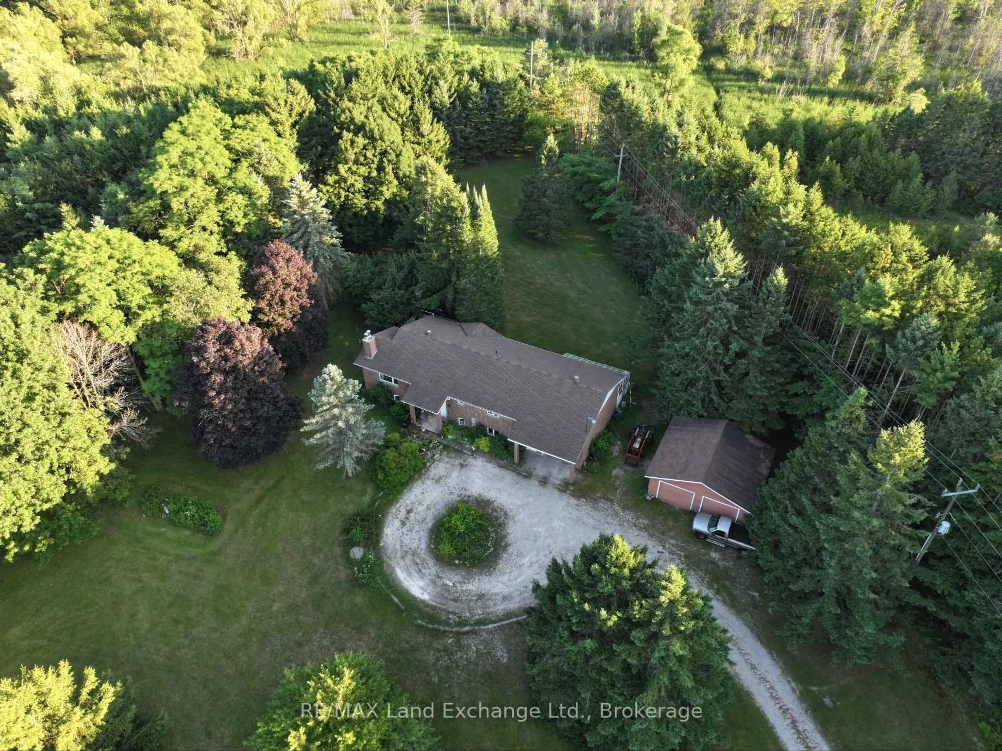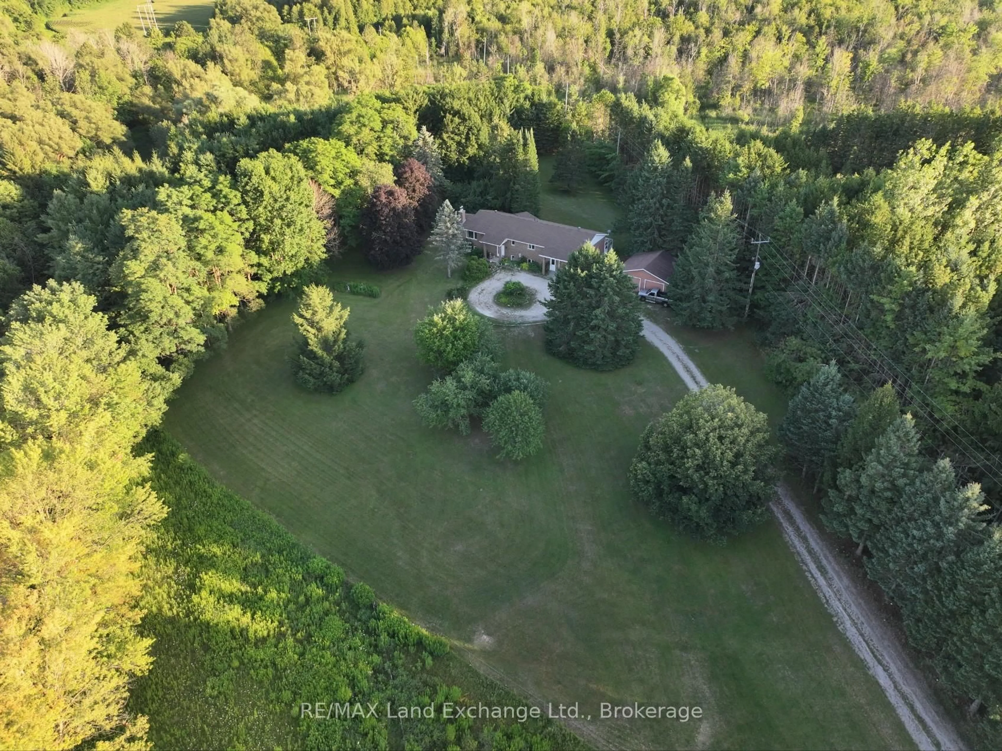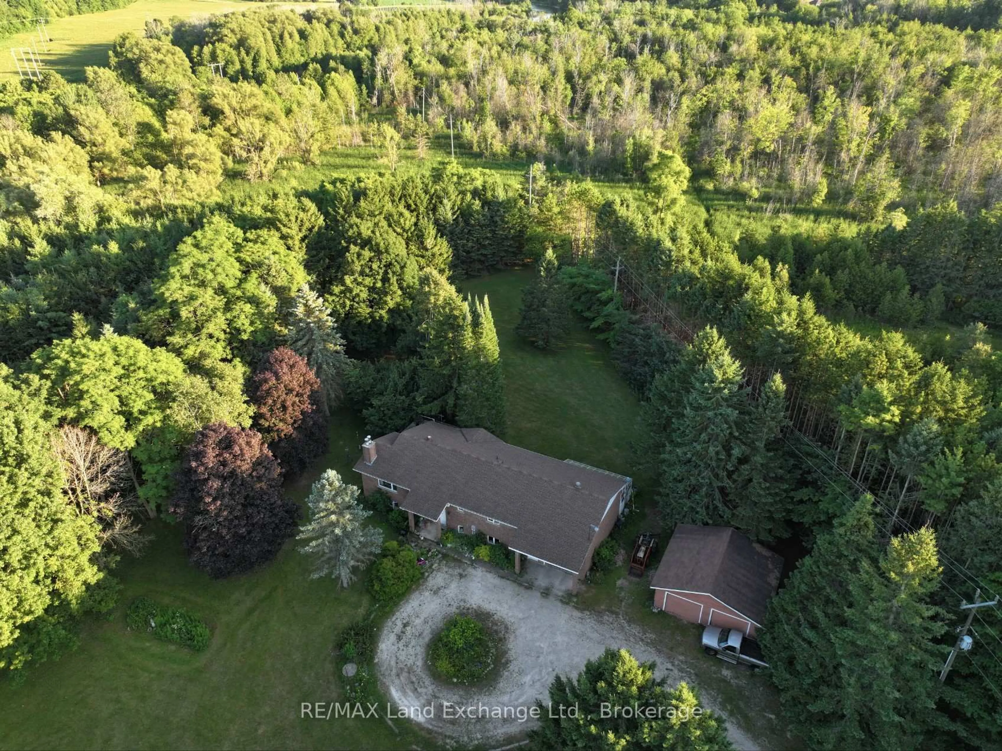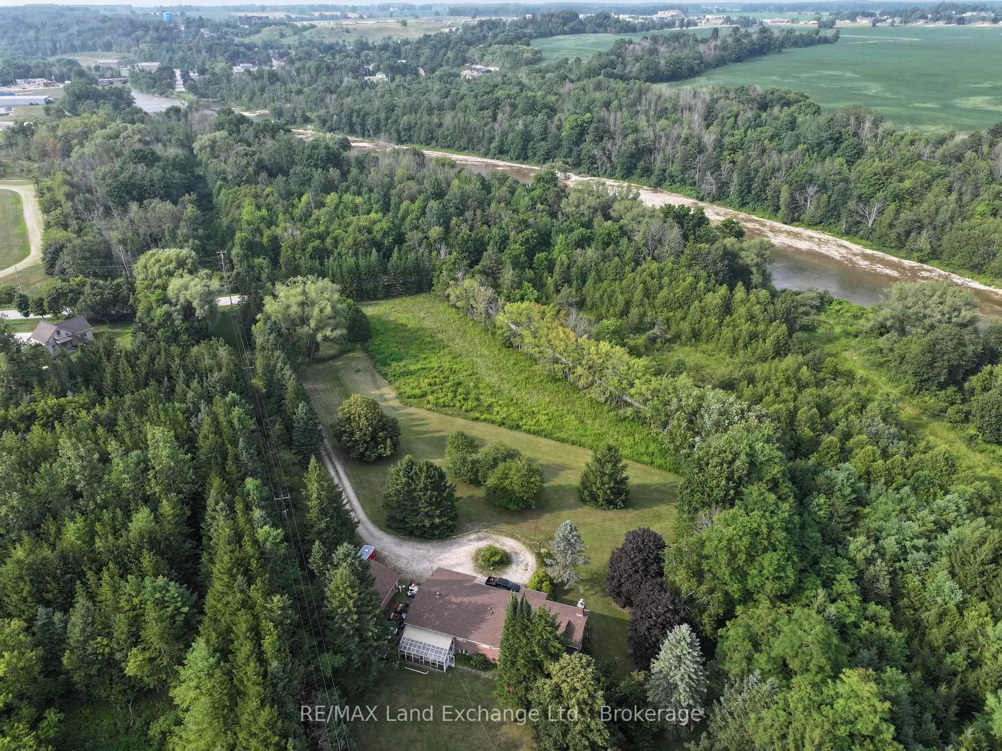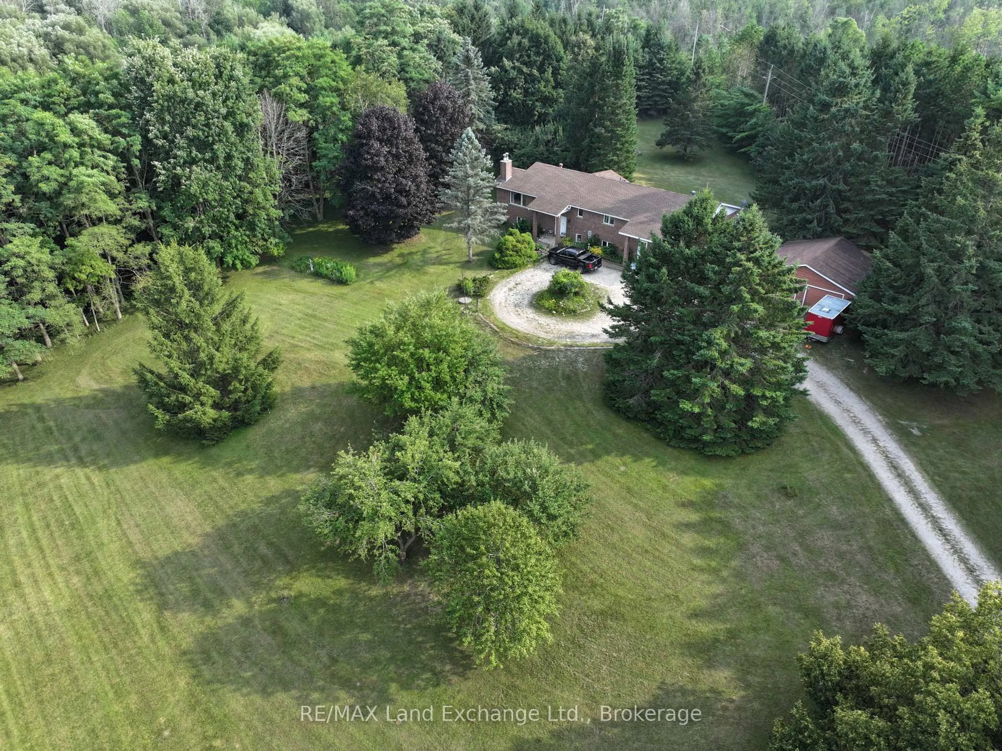340 South St, Brockton, Ontario N0G 2V0
Contact us about this property
Highlights
Estimated valueThis is the price Wahi expects this property to sell for.
The calculation is powered by our Instant Home Value Estimate, which uses current market and property price trends to estimate your home’s value with a 90% accuracy rate.Not available
Price/Sqft$448/sqft
Monthly cost
Open Calculator
Description
One of a kind property! 8.6 acres right in Walkerton, running alongside the Saugeen River Walking Trail. Gently rolling hills, ravine lot, over 500 trees planted by current owners over the past 40 years. A garden area, 7 producing apple trees, gooseberry bushes, a spring fed pond and daily visits by various spectacular flora, fauna, & fowl. This solid brick raised bungalow is resplendent with the following; over 3000 sq ft of living space with 1522 sq ft above grade and a fully finished lower level, R2000 insulated home making it easy to heat, Life Breath System ensuring clean air circulation, a plethora of storage compartments, walk-in closets with lights on all main floor bedrooms, wrap around deck, cathedral ceiling in living room (10 ft 2 in peak), a large pantry, wood fire places on both levels, an attached greenhouse, a huge 4th bedroom on lower level and a potential 5th bedroom, currently used as an office, an attached oversized garage and a detached double garage/workshop. Throughout the property gorgeous views of the Saugeen River are prevalent. All the amenities, schools, places of worship, restaurants, fast food, grocery stores in Walkerton are just a short drive or leisurely walk away. This property is truly unique and worth a visit.
Property Details
Interior
Features
Lower Floor
Cold/Cant
3.785 x 1.2194th Br
2.972 x 4.699Closet
5th Br
2.819 x 3.785Closet
Games
6.909 x 3.353Fireplace Insert
Exterior
Features
Parking
Garage spaces 3
Garage type Attached
Other parking spaces 6
Total parking spaces 9
Property History
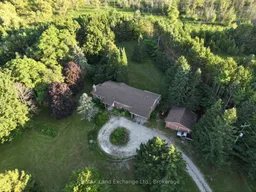 28
28
