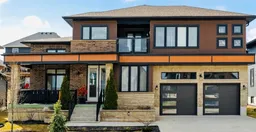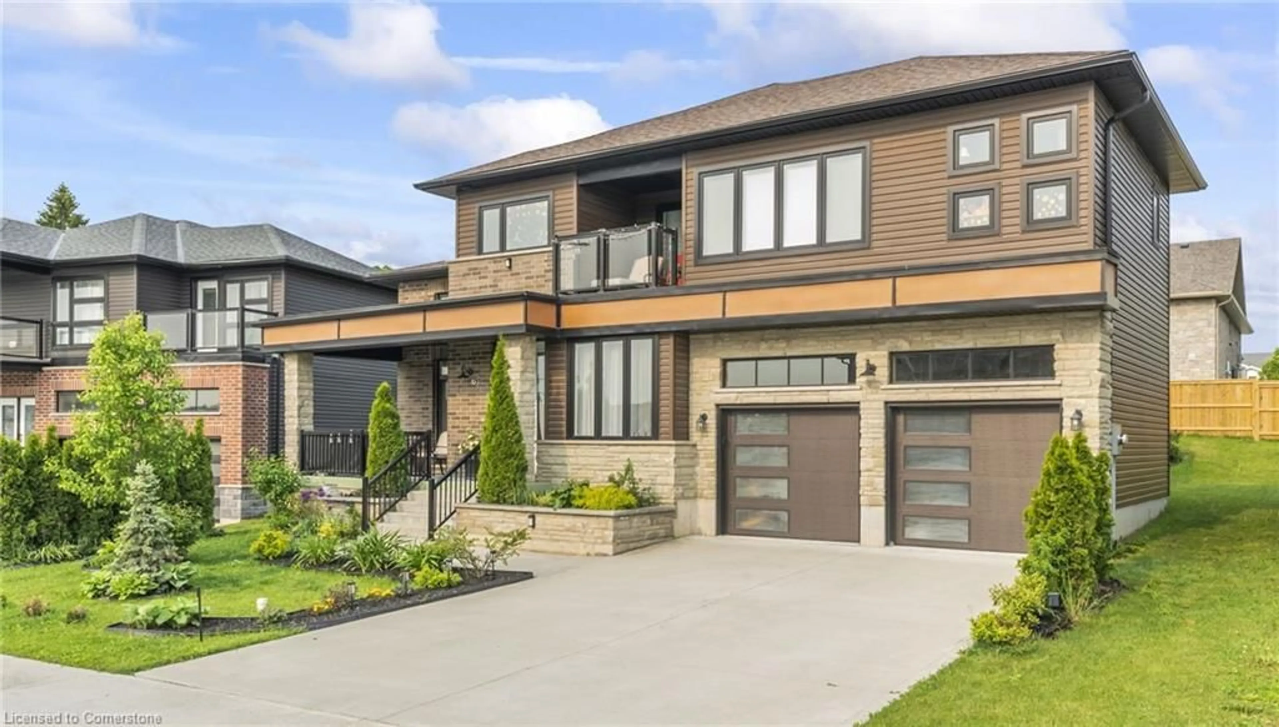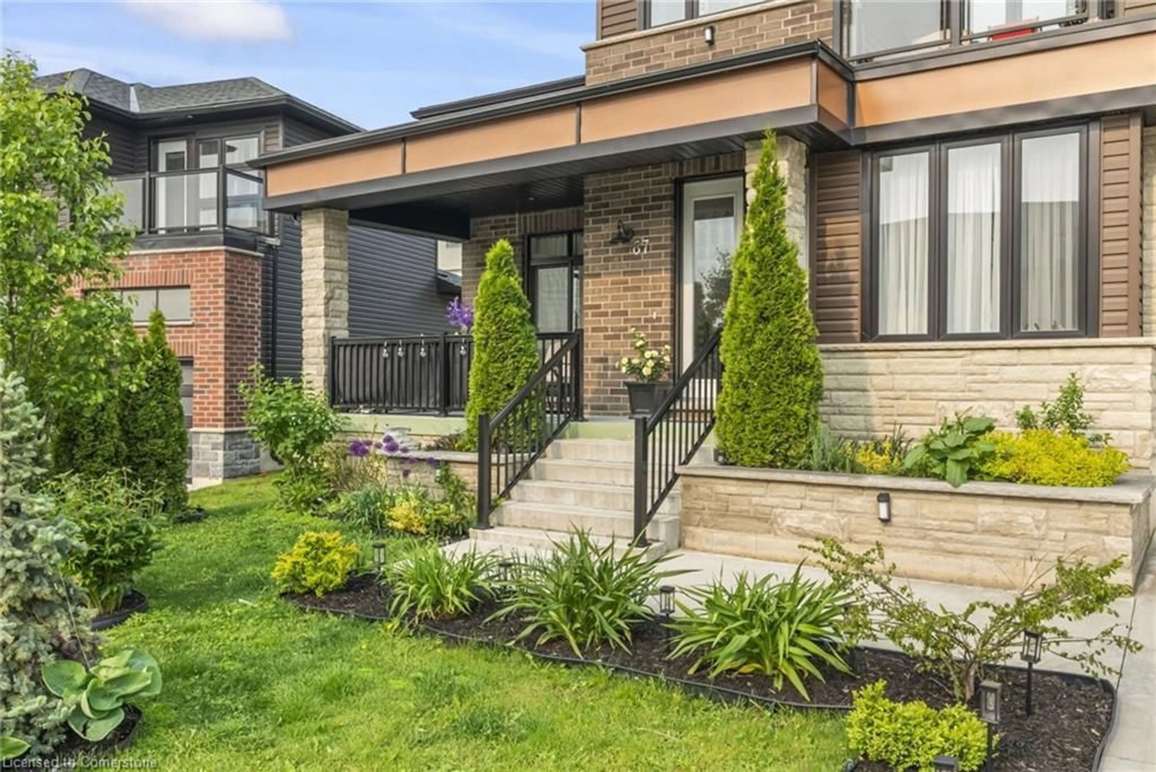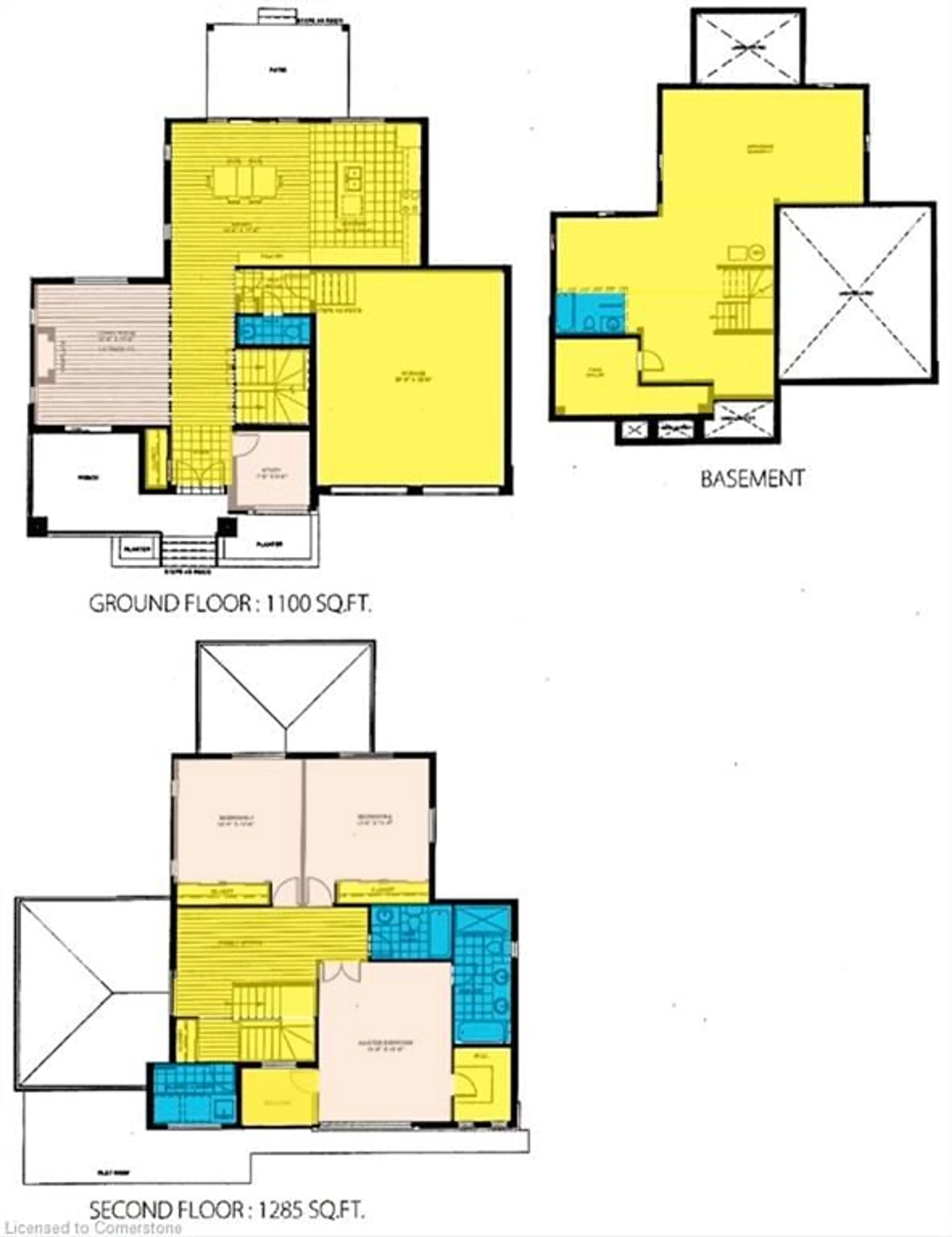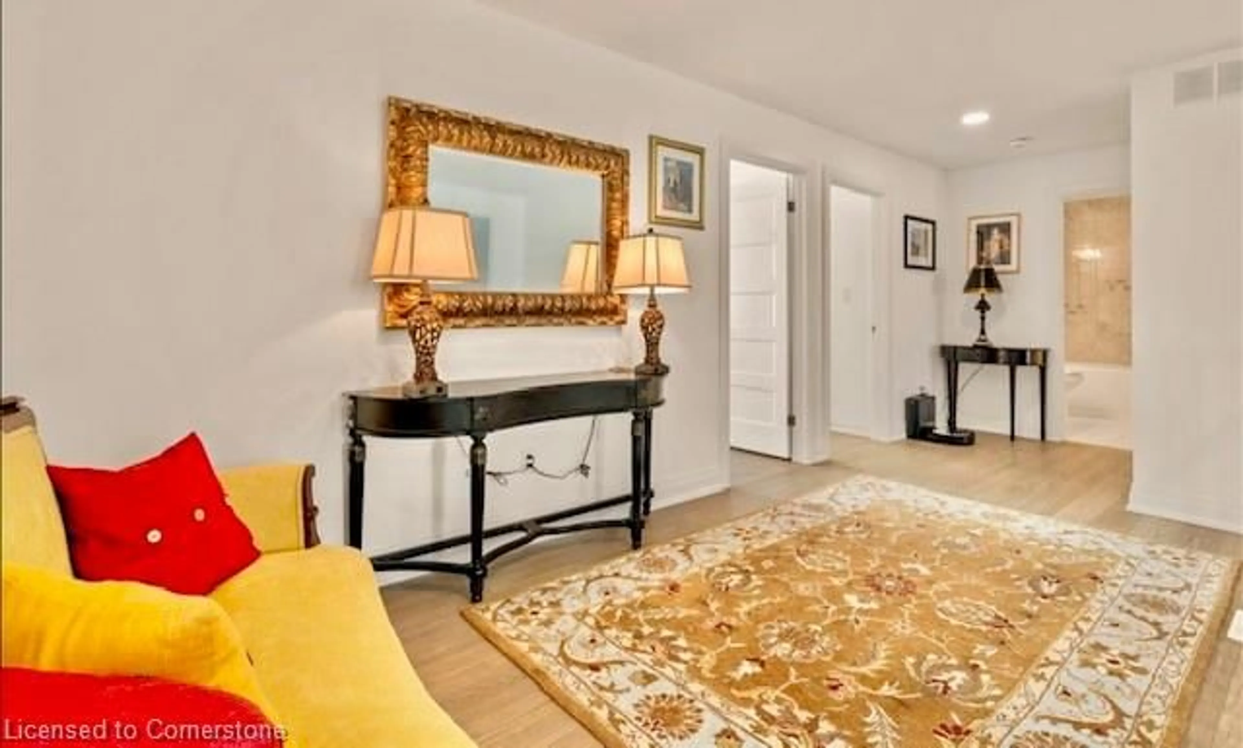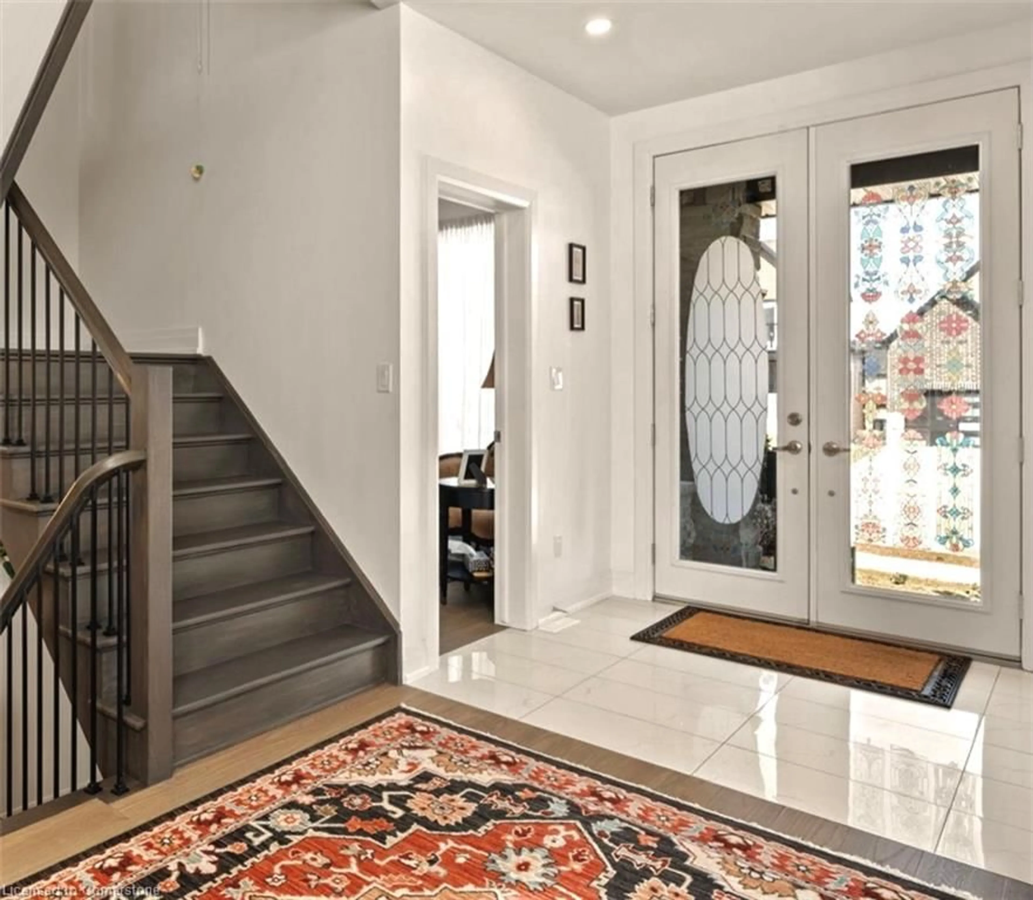67 Fischer Dairy Road Rd, Walkerton, Ontario N0G 2V0
Contact us about this property
Highlights
Estimated valueThis is the price Wahi expects this property to sell for.
The calculation is powered by our Instant Home Value Estimate, which uses current market and property price trends to estimate your home’s value with a 90% accuracy rate.Not available
Price/Sqft$458/sqft
Monthly cost
Open Calculator
Description
This luxurious, elegant and modern property, built with superior quality materials, will charm you with its abundant windows, high interior ceilings, large double doors, and charming entrance hall. The ground floor features a luxurious kitchen with marble backsplash, quartz countertops, a high-end Italian stove and dishwasher, a large refrigerator, and modern pendant lighting. You will also find an charming office, a large cozy living room with a modern fireplace, an cute powder room, and a mudroom with access to the garage. Upstairs, the house offers a spacious family sitting room, a laundry room for added convenience, three elegant large, bright bedrooms, and two large, modern bathrooms with exquisite finishes. The master suite features a luxurious 5-piece bathroom, a dressing room, and a private balcony. This magnificent home offers nearly 2400 Sq FT of living space. The basement 1100 Sq Ft of this house has loads of potential with walls already framed easily transform the space into a cozy rec room with add bedroom, and a three piece bathroom. Enjoy beautifully landscaped front and rear gardens, a large porch and a huge covered west-facing rear patio, perfect for entertaining. Ideal peaceful location, located in an exceptional natural setting, with quality craftsmanship throughout and close proximity to schools, amenities, hospital, near by golf, fishing, and much more, this home offers comfort and style, enjoy the serenity and location all in one. An exceptional property! This home is backed by the TARION New Home Warranty. Directions Hwy 9 West / Hwy 9 South
Property Details
Interior
Features
Main Floor
Living Room
4.27 x 4.57balcony/deck / cathedral ceiling(s) / fireplace
Foyer
1.96 x 2.01Tile Floors
Kitchen
3.58 x 4.57Winterized
Dining Room
4.39 x 4.57balcony/deck / hardwood floor / winterized
Exterior
Features
Parking
Garage spaces 2
Garage type -
Other parking spaces 4
Total parking spaces 6
Property History
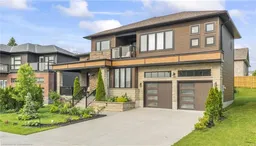 37
37