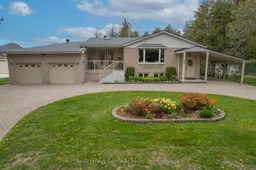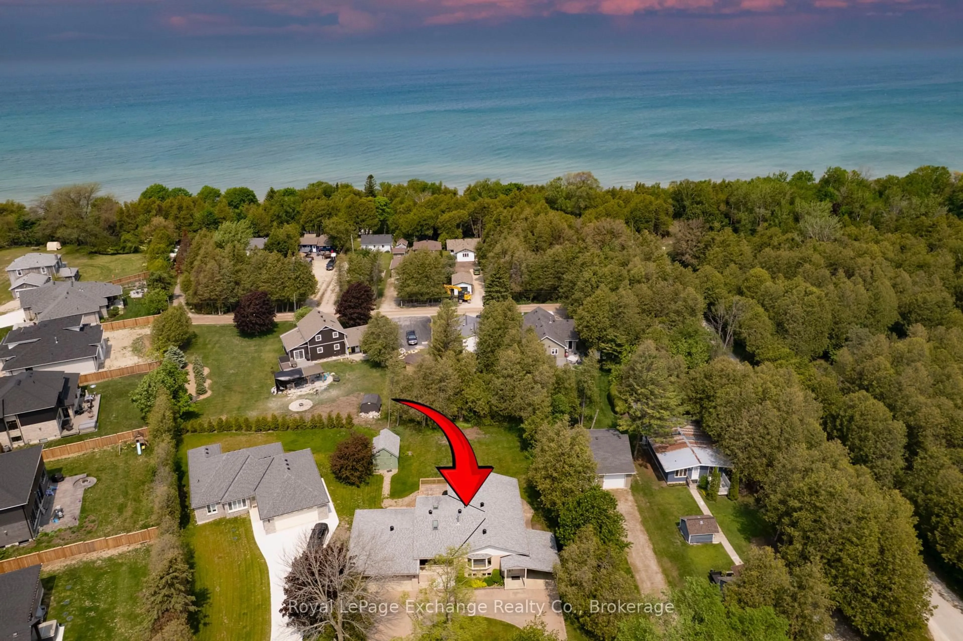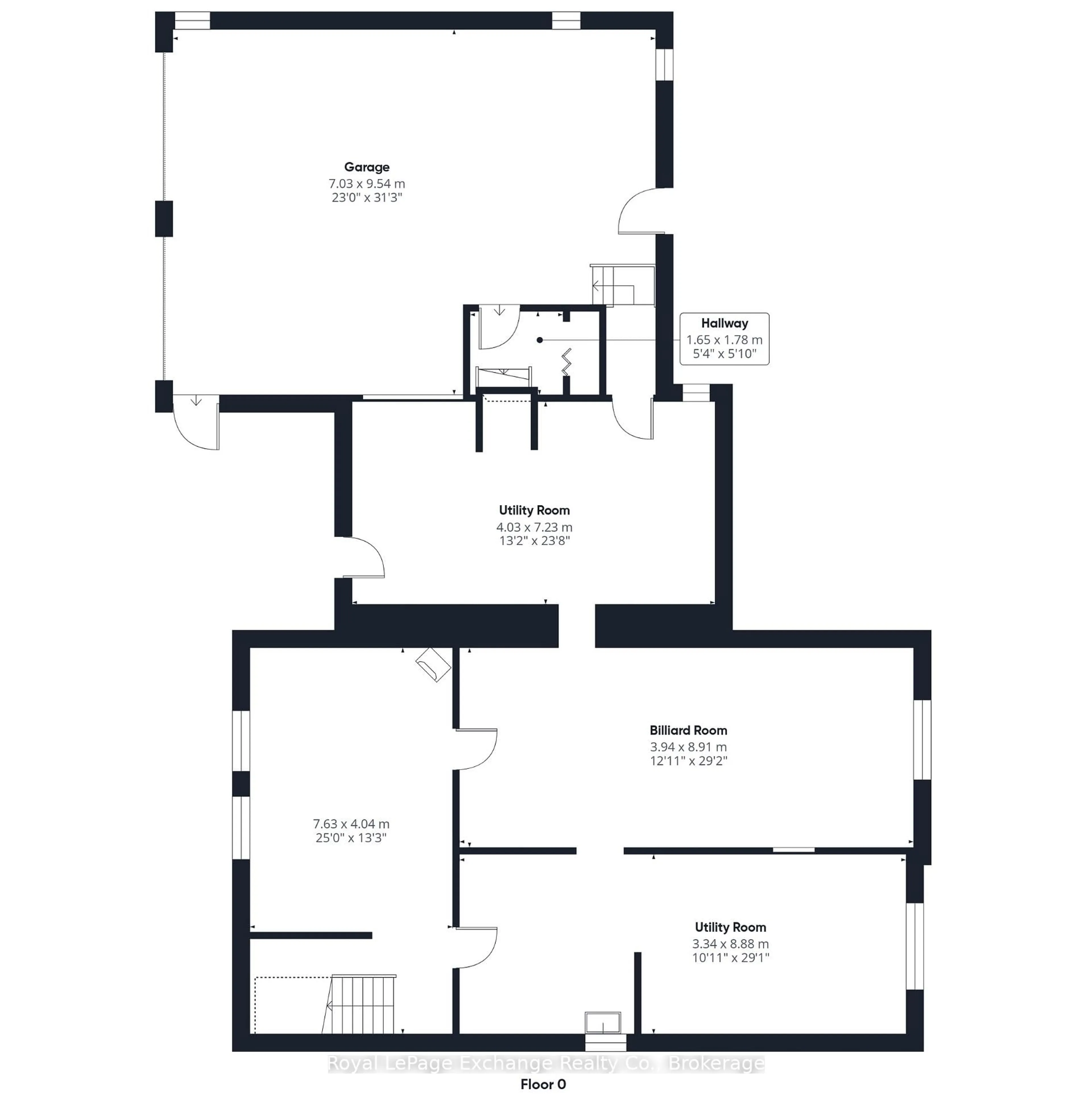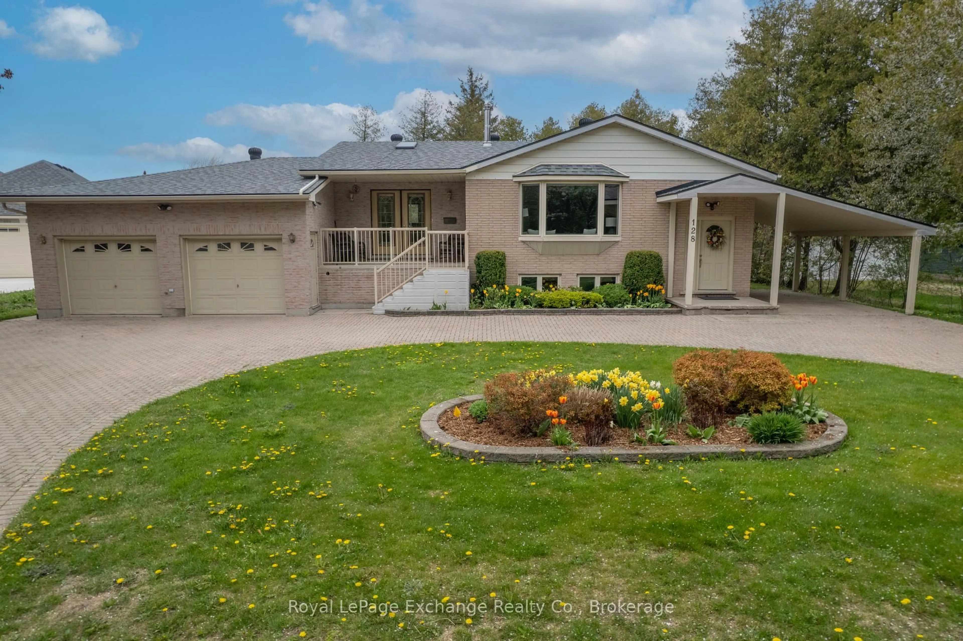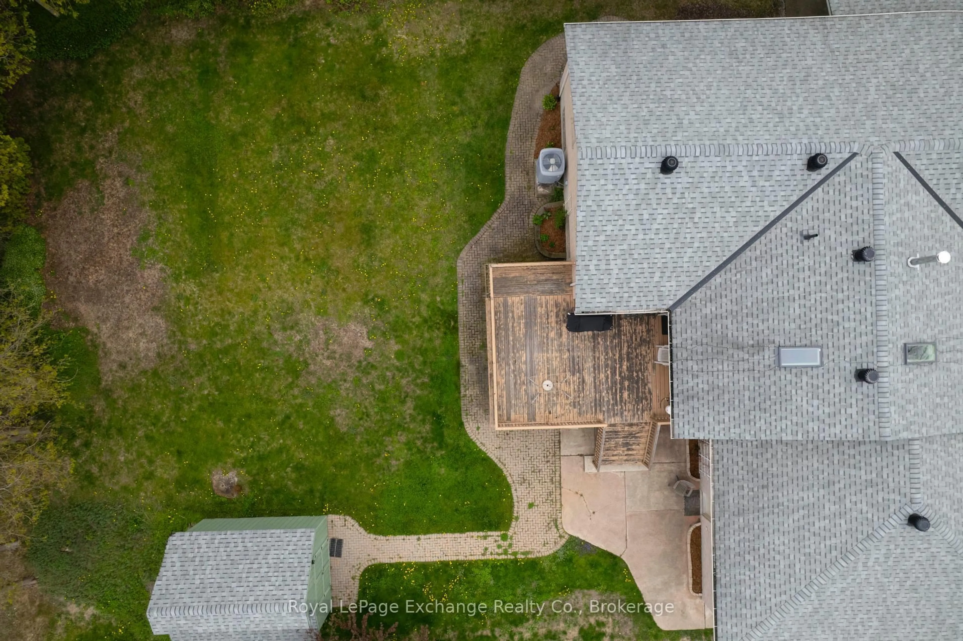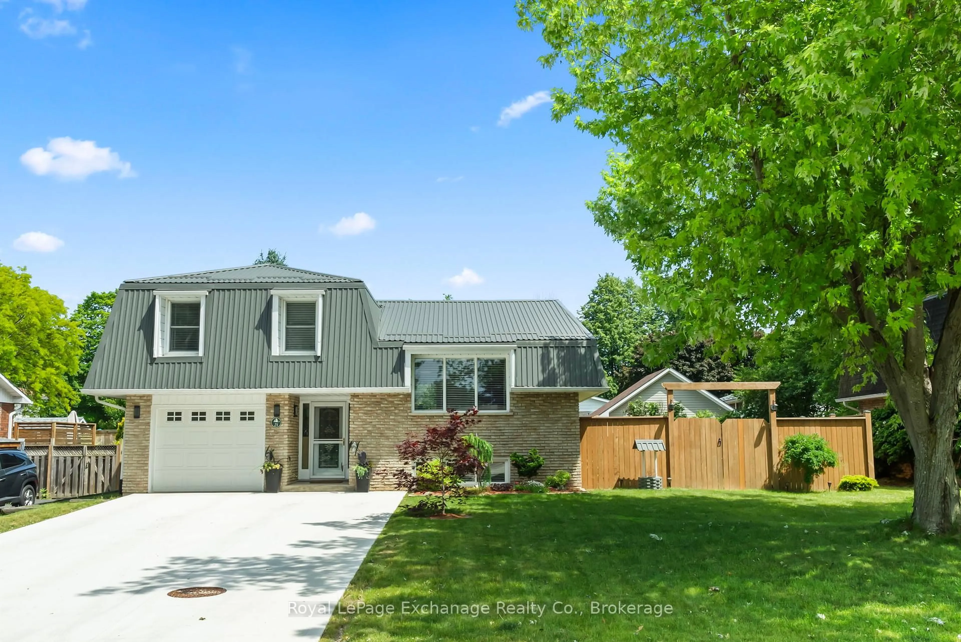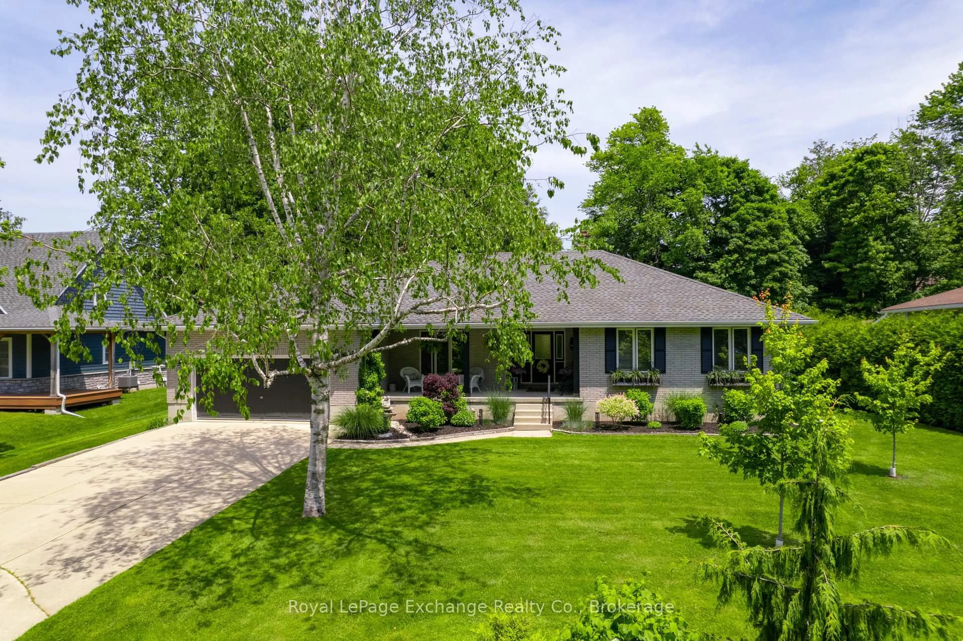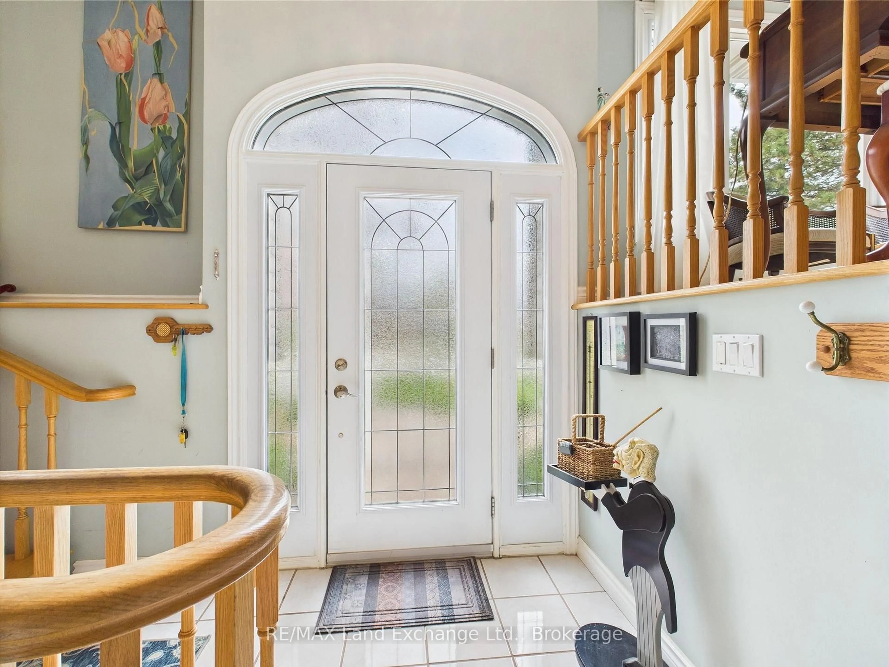128 Waterloo St, Huron-Kinloss, Ontario N2Z 0C7
Contact us about this property
Highlights
Estimated valueThis is the price Wahi expects this property to sell for.
The calculation is powered by our Instant Home Value Estimate, which uses current market and property price trends to estimate your home’s value with a 90% accuracy rate.Not available
Price/Sqft$443/sqft
Monthly cost
Open Calculator
Description
Welcome to your perfect family retreat, just a block from the sandy shores of Lake Huron! Nestled on a quiet dead-end street, this turn-key 3-bedroom, 2-bathroom home offers over 2000sf of finished living space & the best of both relaxation and recreation. Enjoy charming curb appeal with a circular laneway and an attached oversized two-car garage-providing ample parking and storage plus a sizeable storage shed great for all your needs. Step inside to discover a bright, inviting interior. The spacious main floor is ideal for family living and entertaining, while the partially finished basement offers room to create additional living space, a home office, or a playroom. Comfort is assured year-round with an efficient heat pump providing both heating and cooling.Outdoor enthusiasts will love the location: take a short drive to Kincardine for shopping and amenities, or hop on your golf cart for a quick ride to the renowned Ainsdale Golf Course, set amid rolling terrain and scenic views near Lake Huron. Whether you're strolling to the beach for sunset or unwinding on your peaceful property, this home offers the lifestyle you've been dreaming of. Don't miss your chance to own this beautifully maintained, move-in-ready home in a truly prime location. Book your private tour today and experience lakeside living at its finest!
Property Details
Interior
Features
Exterior
Features
Parking
Garage spaces 2
Garage type Attached
Other parking spaces 4
Total parking spaces 6
Property History
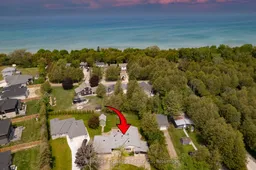 26
26