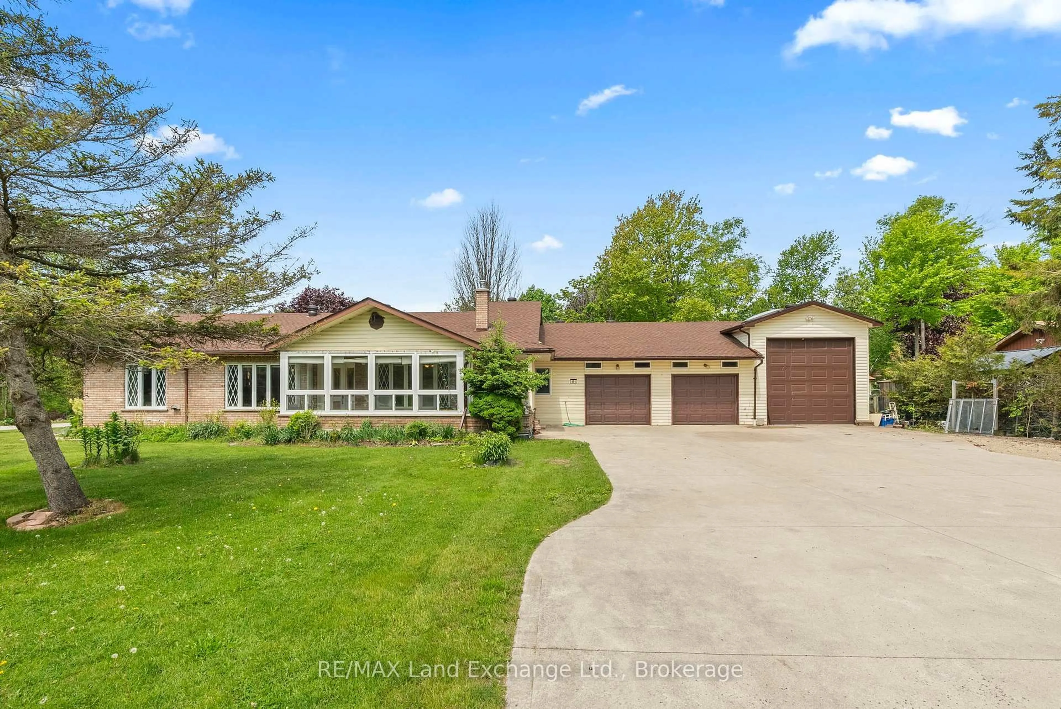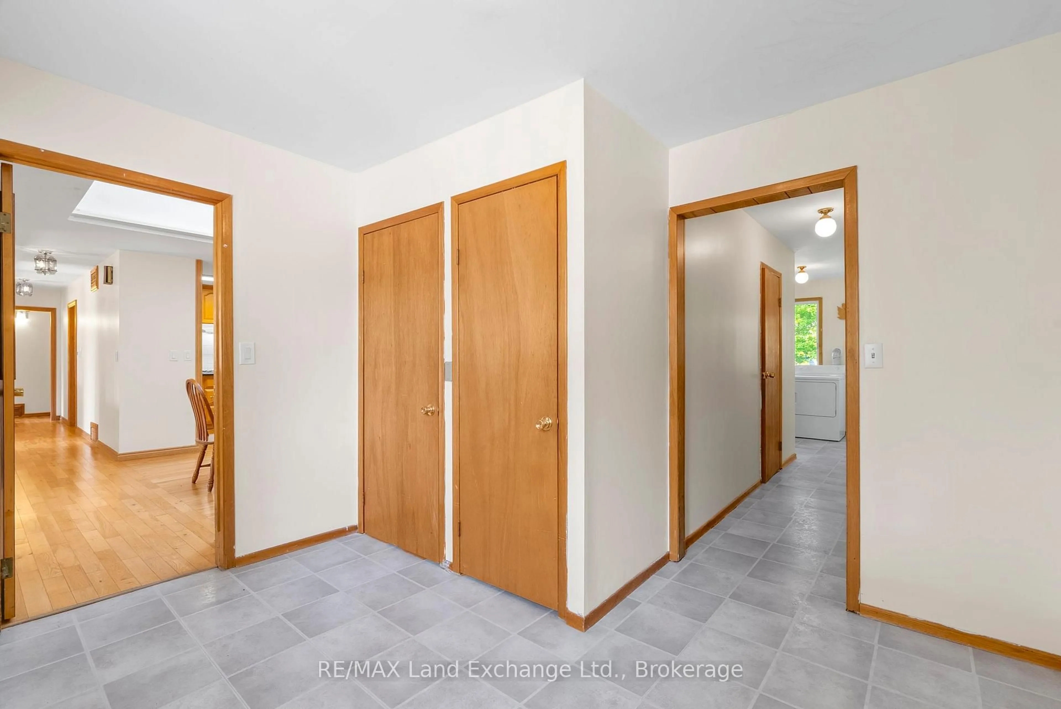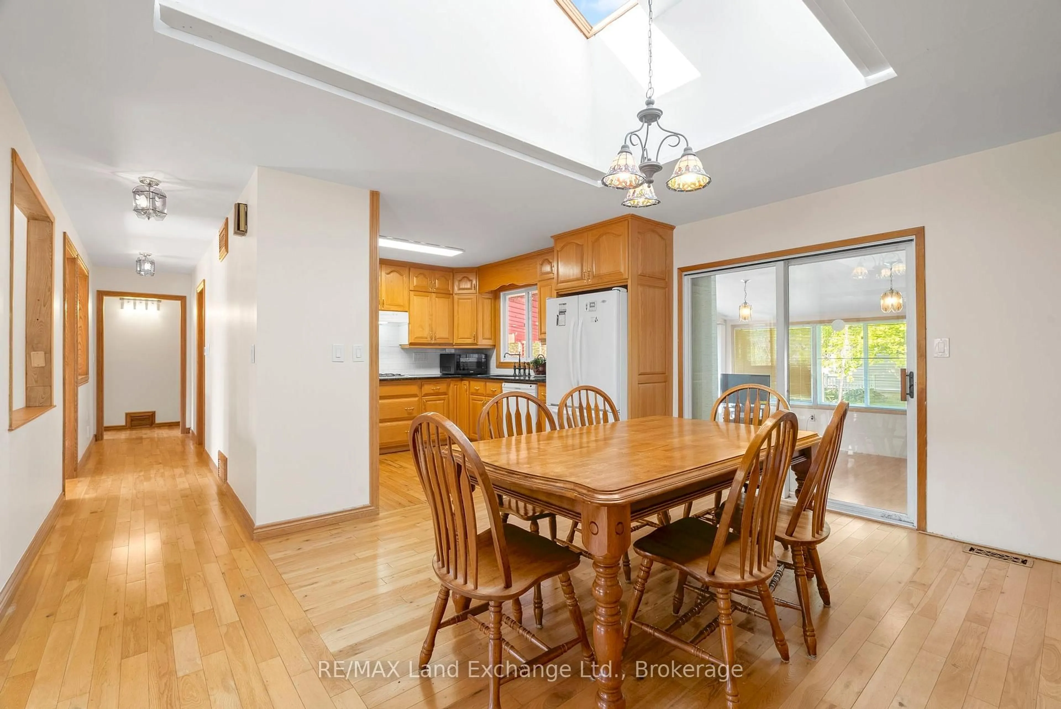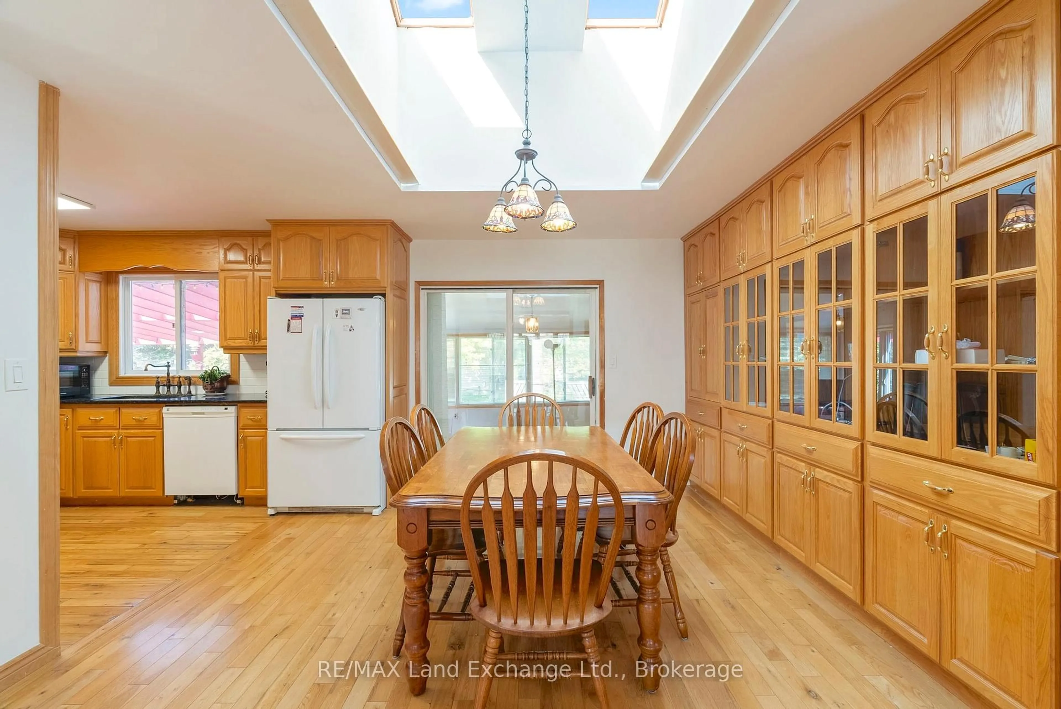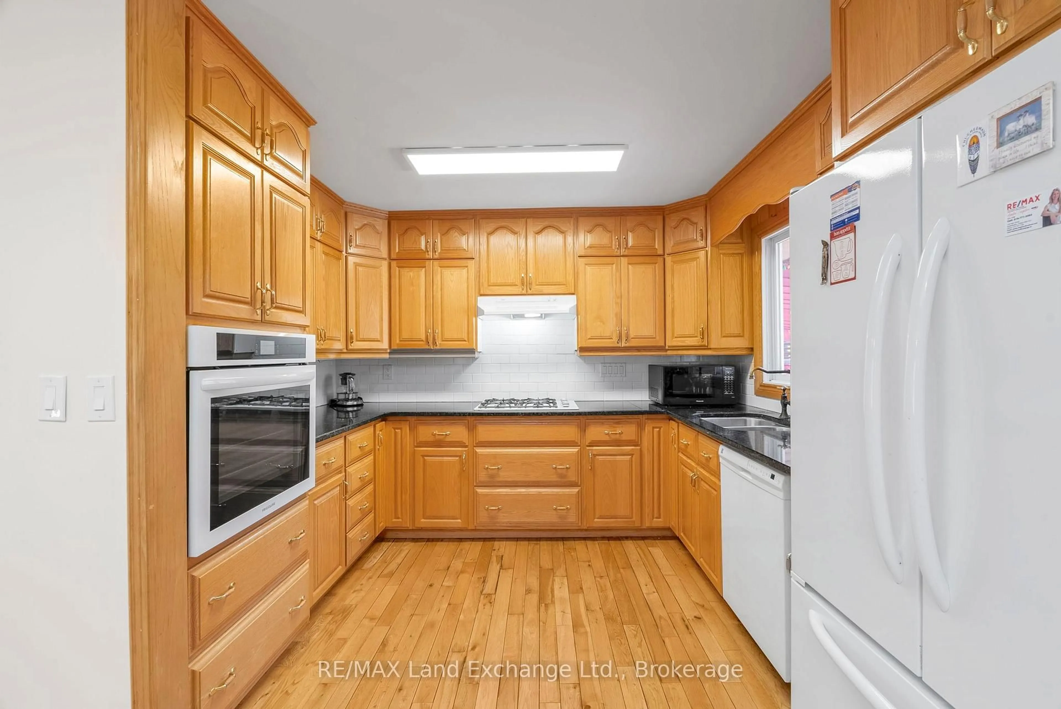Sold conditionally
Re-listed 58 days ago
401 Winnebago Rd, Huron-Kinloss, Ontario N2Z 2X3
•
•
•
•
Sold for $···,···
•
•
•
•
Contact us about this property
Highlights
Days on marketSold
Total days on marketWahi shows you the total number of days a property has been on market, including days it's been off market then re-listed, as long as it's within 30 days of being off market.
200 daysEstimated valueThis is the price Wahi expects this property to sell for.
The calculation is powered by our Instant Home Value Estimate, which uses current market and property price trends to estimate your home’s value with a 90% accuracy rate.Not available
Price/Sqft$314/sqft
Monthly cost
Open Calculator
Description
Property Details
Interior
Features
Heating: Forced Air
Central Vacuum
Cooling: Central Air
Fireplace
Basement: Part Bsmt, Crawl Space
Exterior
Features
Lot size: 15,363 SqFt
Parking
Garage spaces 3
Garage type Attached
Other parking spaces 11
Total parking spaces 14
Property History
Login required
Price changeActive
$•••,•••
Login required
Re-listed
$•••,•••
58 days on market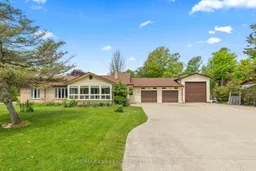 42Listing by trreb®
42Listing by trreb®
 42
42Login required
Terminated
Login required
Price change
$•••,•••
Login required
Price change
$•••,•••
Login required
Price change
$•••,•••
Login required
Listed
$•••,•••
Stayed --139 days on market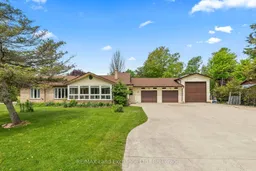 Listing by trreb®
Listing by trreb®

Property listed by RE/MAX Land Exchange Ltd., Brokerage

Interested in this property?Get in touch to get the inside scoop.
