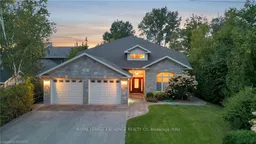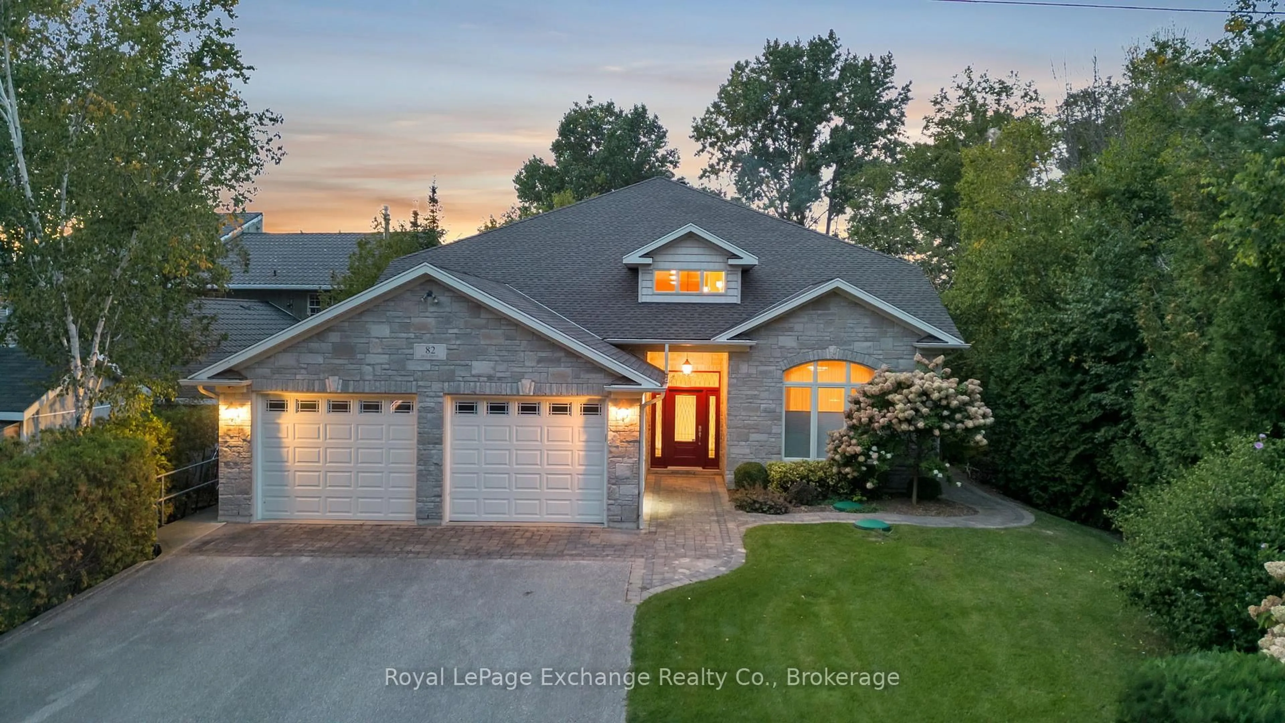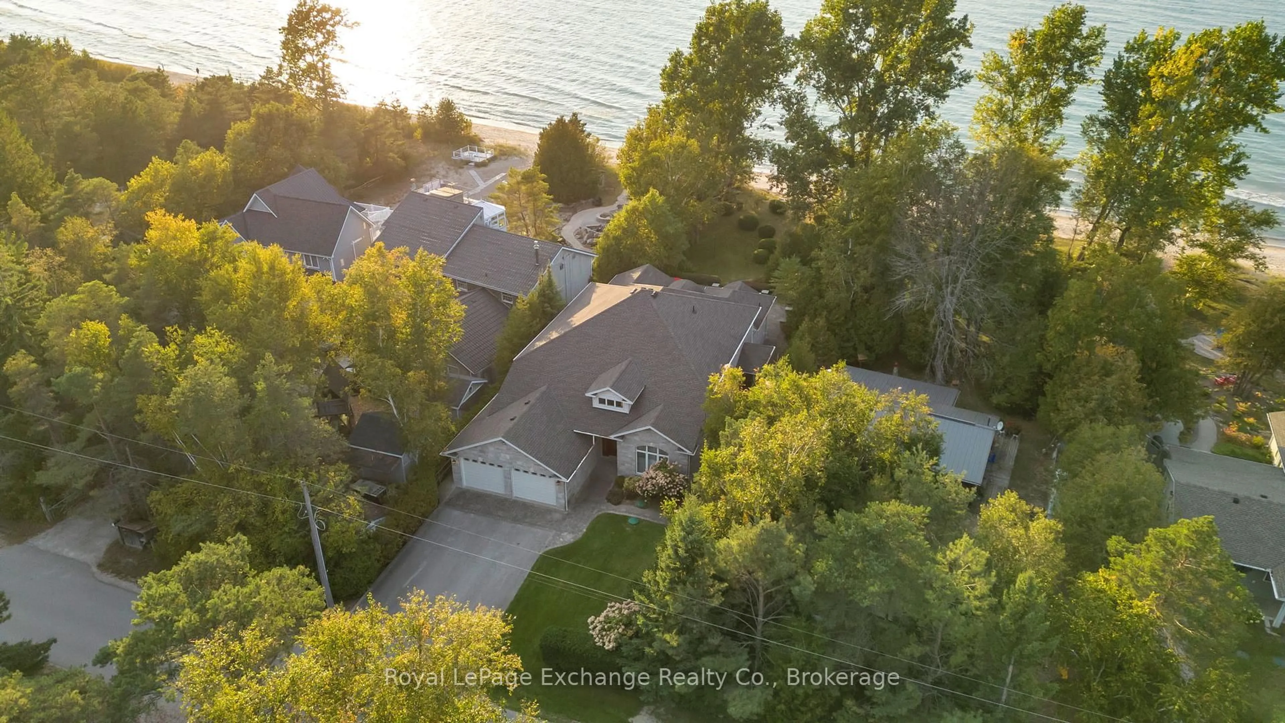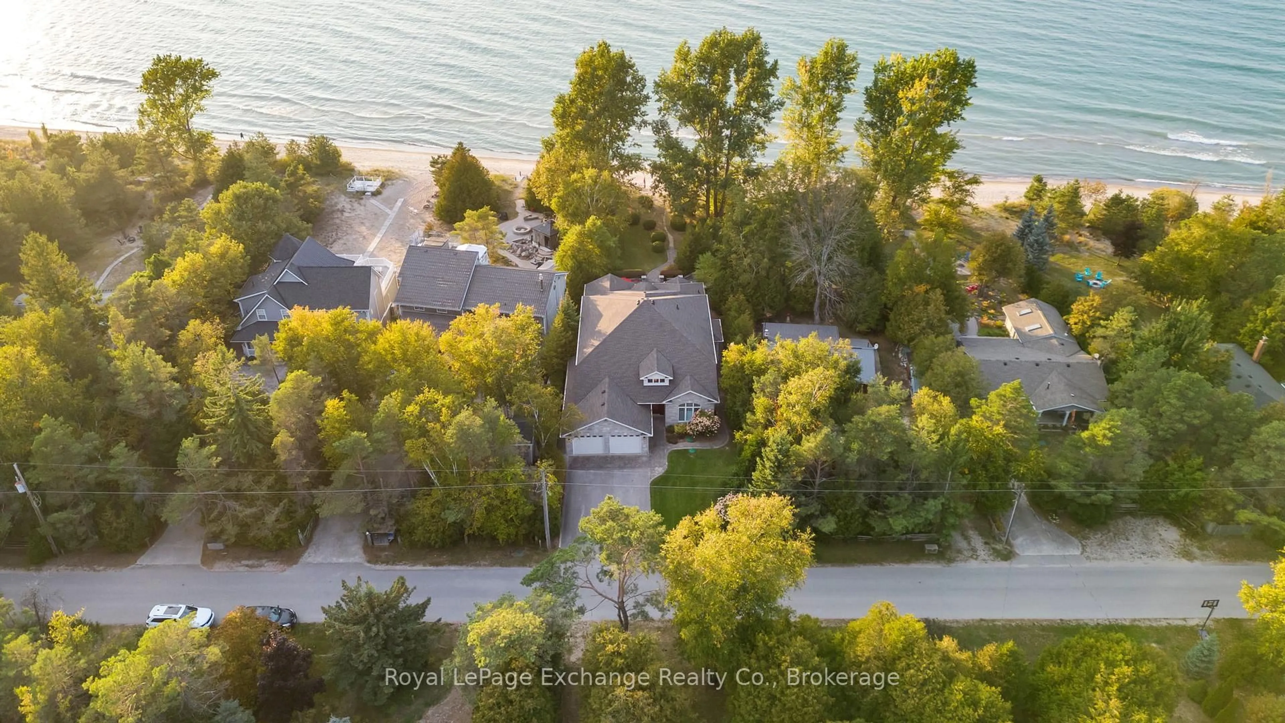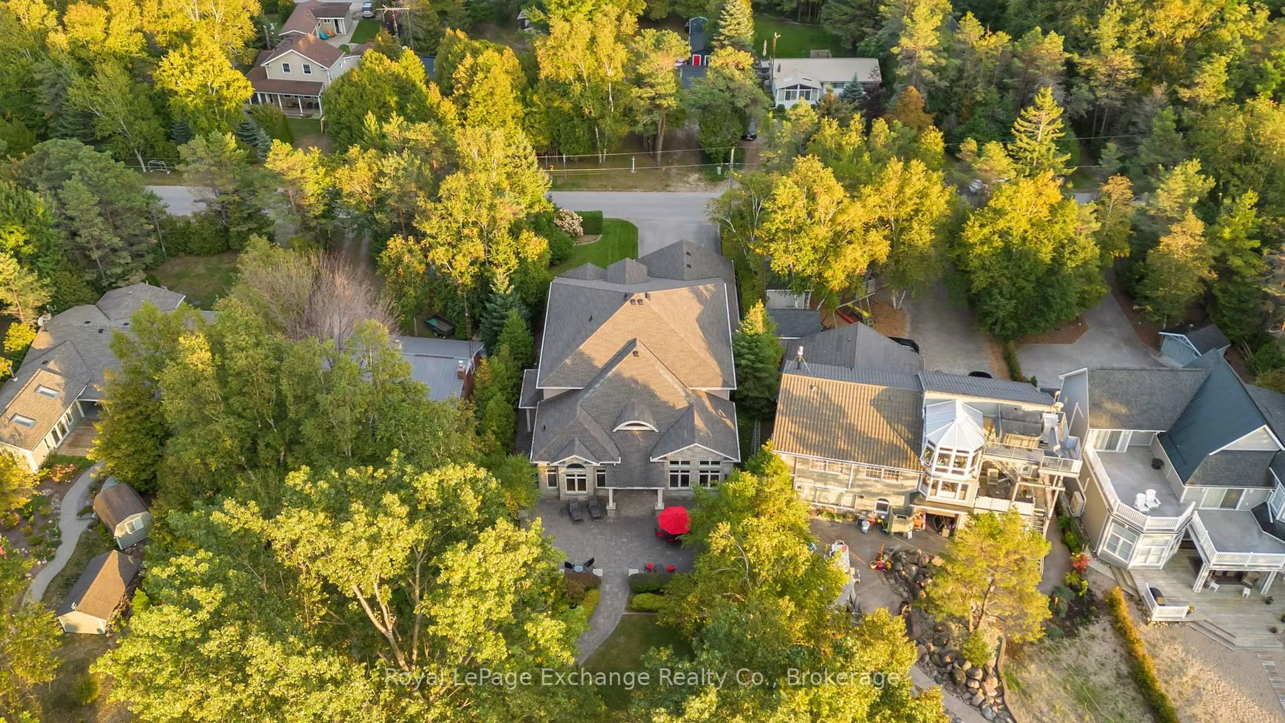82 BELL Dr, Huron-Kinloss, Ontario N2Z 0B3
Contact us about this property
Highlights
Estimated valueThis is the price Wahi expects this property to sell for.
The calculation is powered by our Instant Home Value Estimate, which uses current market and property price trends to estimate your home’s value with a 90% accuracy rate.Not available
Price/Sqft$582/sqft
Monthly cost
Open Calculator
Description
A spectacular custom built home on a beautiful 66' sandy, lakefront beach. Mature landscaping surrounds this 4700 sqft, 2 storey, welcoming home. Built by Bradstone in 2012, the detail & quality is impressive, with completely finished and functional living space and expansive patios and lawns with irrigation system. It is obvious that the home has been meticulously maintained. Lakefront is fully windowed and boasts magnificent views 365 days a year & in particular, the sunsets, from the open concept, cathedral ceilinged, family space. This space is enhanced with a grand, gas fusion fireplace with a polished limestone mantle. As you approach street side you will notice the designer stone exterior & interlocking pathway to the gracious entrance. From your first step into the grand foyer, with balcony above, you will enjoy an immediate view of the lake. As you tour the home you will notice many high end features which set this home apart, including, engineered hardwood flooring and ceiling, in floor heat, ceramic tile, elevator, many accessibility features including wide hall/door ways, automation controlled lighting and audio system throughout, power window coverings, electric kitchen drawers, stone counters, custom cabinetry, alarm system & automatic generator. The design has been intentional to offer main floor living if desired. The large primary bedroom offers dual walk in closets with impressive cabinetry & also a well detailed ensuite. Also on the main level is the open concept great room with dining & kitchen space with pantry, office, den with vaulted ceiling, 2pc bath, laundry room & utility room. Second floor offers a loft, ideal for a games space, 3 bedrooms, 4pc bath & an additional flexible large room (with sink) which could be used as a bedroom, workshop, gym, art studio or kids playroom. The attached oversized, 2 car, heated, insulated garage has a second stairway to the second floor living space. Park, tennis court & boat club within walking distance.
Property Details
Interior
Features
Main Floor
Bathroom
3.08 x 3.083 Pc Ensuite
Laundry
3.35 x 2.56Utility
3.9 x 5.15Office
2.74 x 4.57Exterior
Features
Parking
Garage spaces 2
Garage type Attached
Other parking spaces 4
Total parking spaces 6
Property History
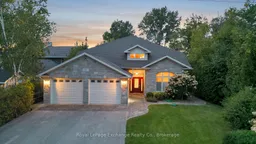 44
44