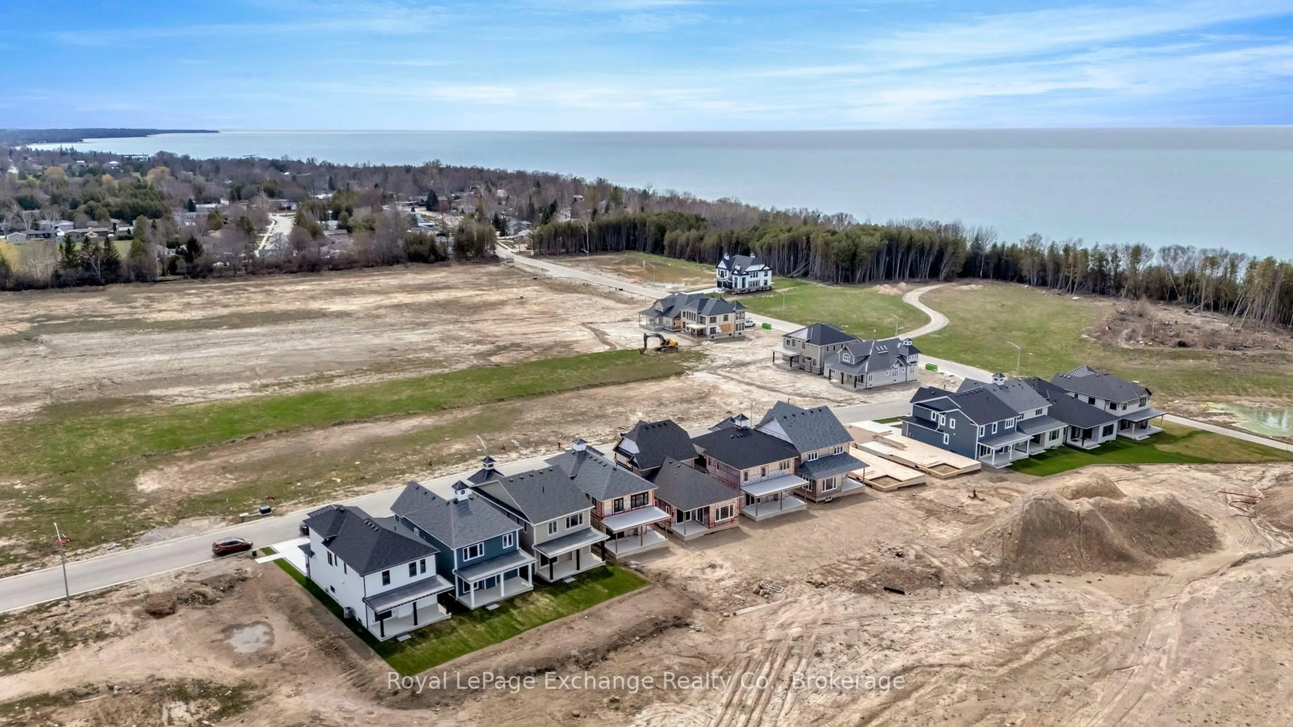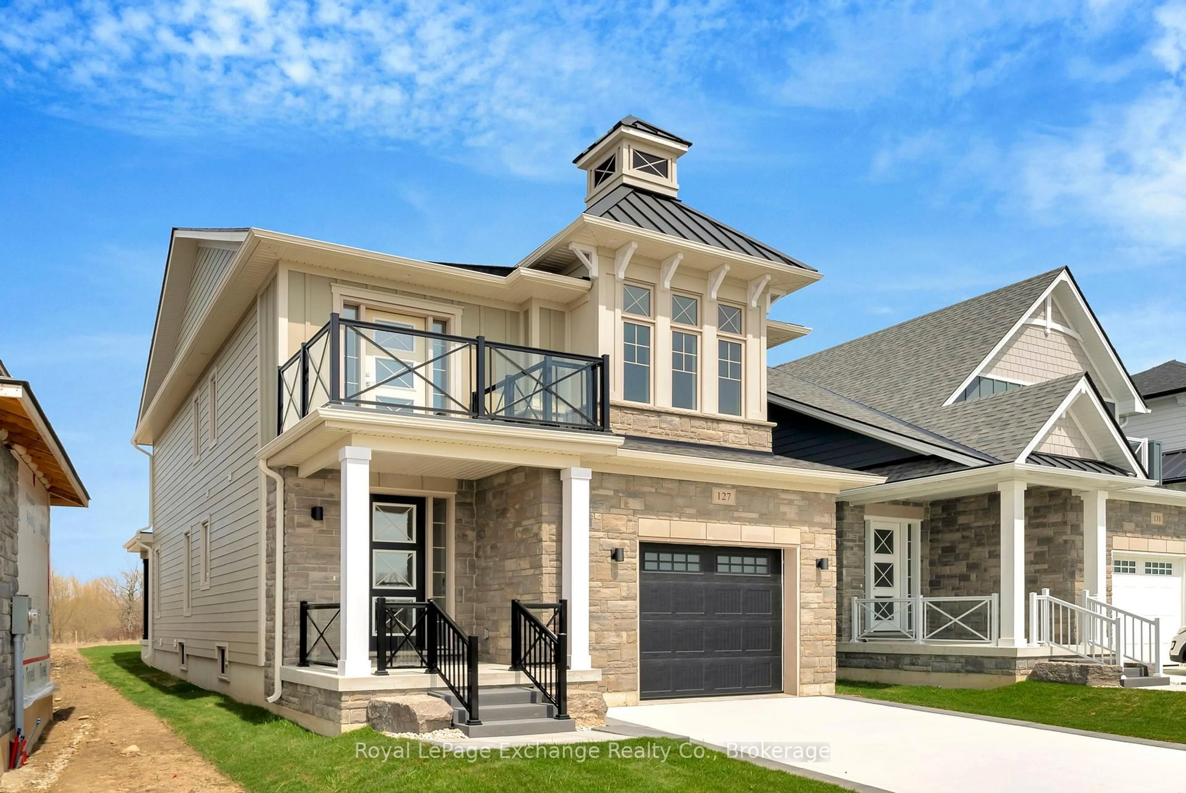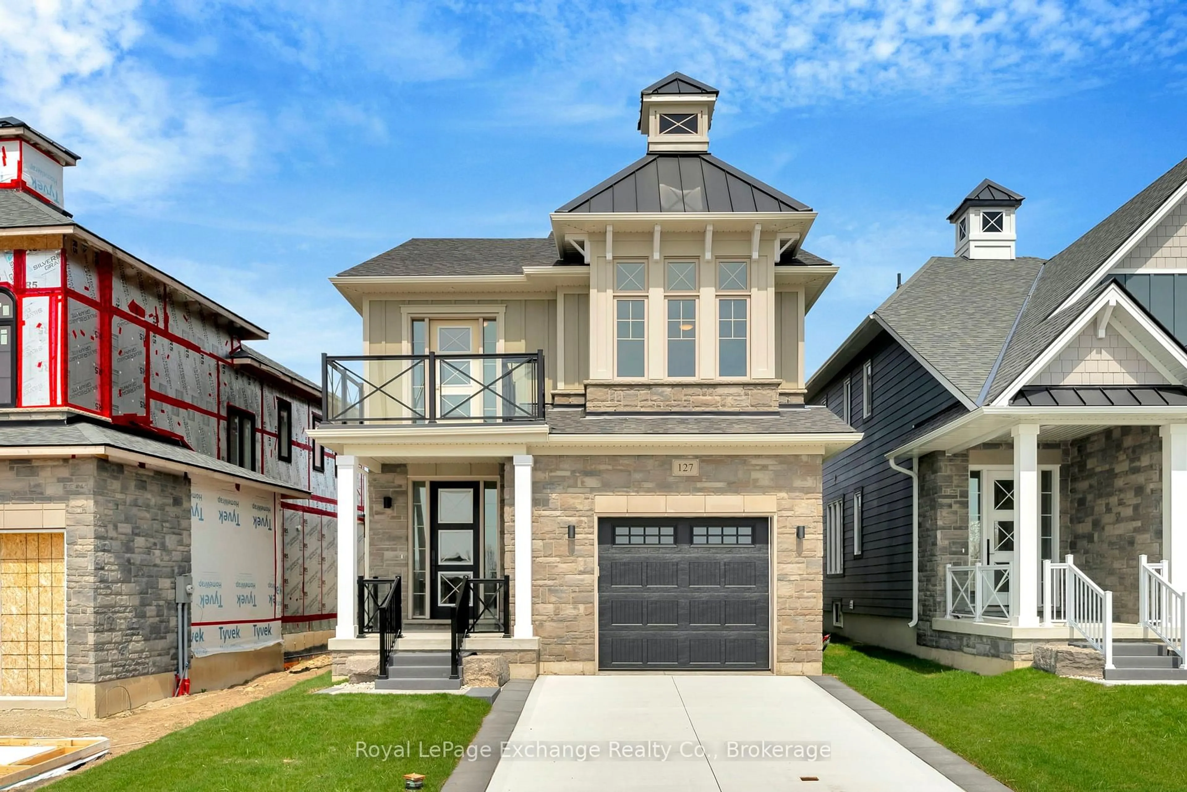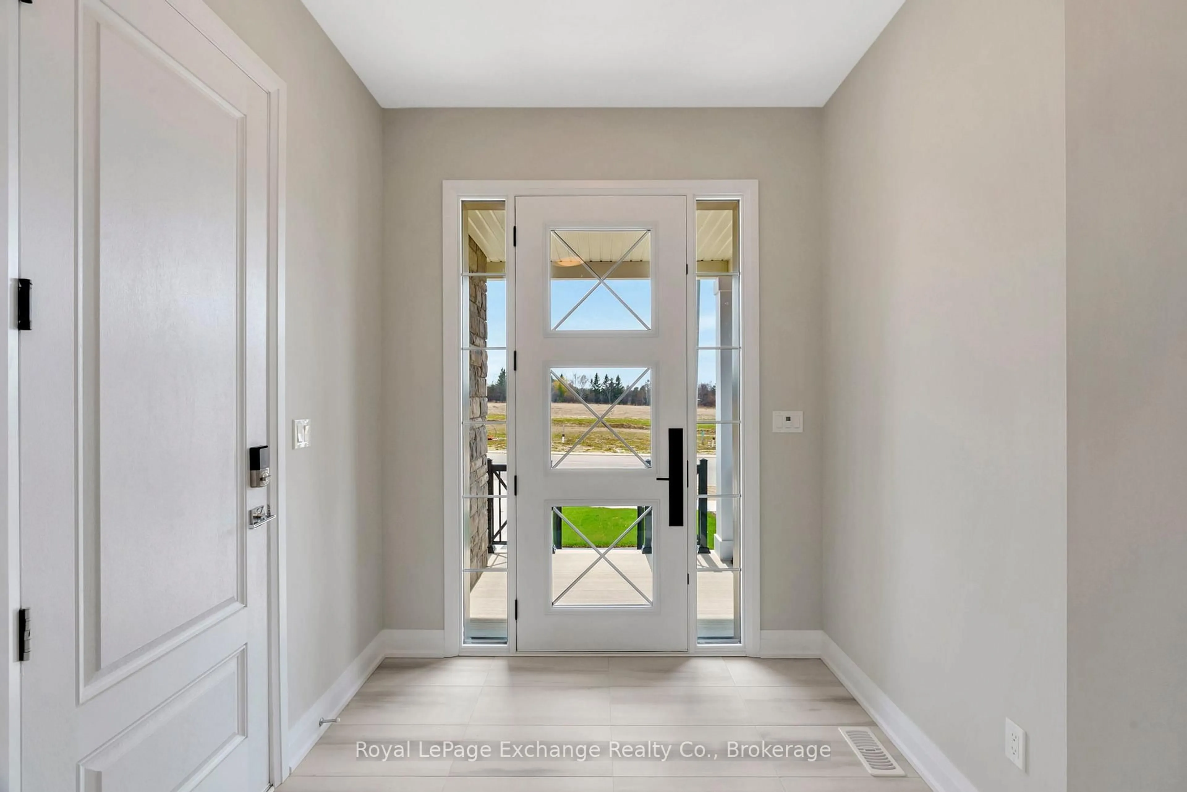127 Inverness St, Kincardine, Ontario N2Z 2Z4
Contact us about this property
Highlights
Estimated valueThis is the price Wahi expects this property to sell for.
The calculation is powered by our Instant Home Value Estimate, which uses current market and property price trends to estimate your home’s value with a 90% accuracy rate.Not available
Price/Sqft$391/sqft
Monthly cost
Open Calculator
Description
Discover the perfect blend of modern elegance and coastal charm in The Salacia, a stunning 4-bedroom, 3-bathroom home nestled in the Seashore development just north of Kincardine. Thoughtfully designed as part of a master-planned community focused on peace, lifestyle, and elevated lakeside living, this 2,087 sq ft home by Mariposa Homes offers both style and substance.Step inside to find 9' ceilings and luxury vinyl plank flooring throughout the main floor, setting the tone for refined comfort. The open-concept layout includes a beautifully appointed kitchen, spacious dining area, and a great room featuring an elegant coffered ceiling and cozy gas fireplace perfect for entertaining or relaxing with family. A 2-piece powder room and inviting foyer complete the main level. Follow oak stairs with matching handrails to the second floor, where you'll find four generous bedrooms, a tiled laundry room, and two full bathrooms. The primary bedroom is a serene retreat with a walk-in closet and a spa-inspired ensuite featuring a glass shower and freestanding tub. Outside, this home exudes curb appeal with James Hardie siding, a premium insulated steel-panel garage door, decorative window grills, and coastal-inspired architectural detailing. Enjoy the outdoors year-round from your covered front porch or entertain in style under the loggia off the dining room, seamlessly extending your living space. Built by Mariposa Homes, a trusted name in Southern Ontario since 1998 with over 1,000 homes to their name, The Salacia delivers timeless craftsmanship in a peaceful, well-connected community. Don't miss your chance to experience lakeside luxury contact today for a private showing!
Property Details
Interior
Features
Main Floor
Kitchen
3.15 x 3.45Great Rm
3.81 x 3.91Dining
3.15 x 3.2Exterior
Features
Parking
Garage spaces 1
Garage type Attached
Other parking spaces 2
Total parking spaces 3
Property History
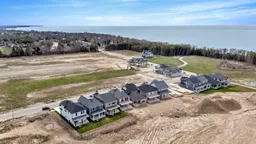 37
37
