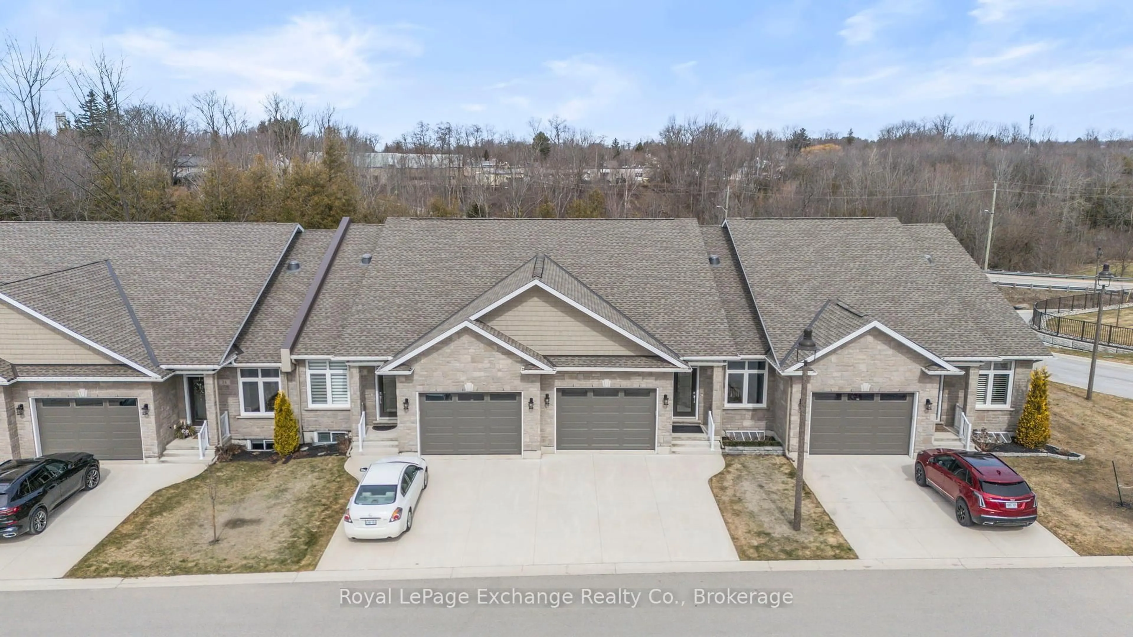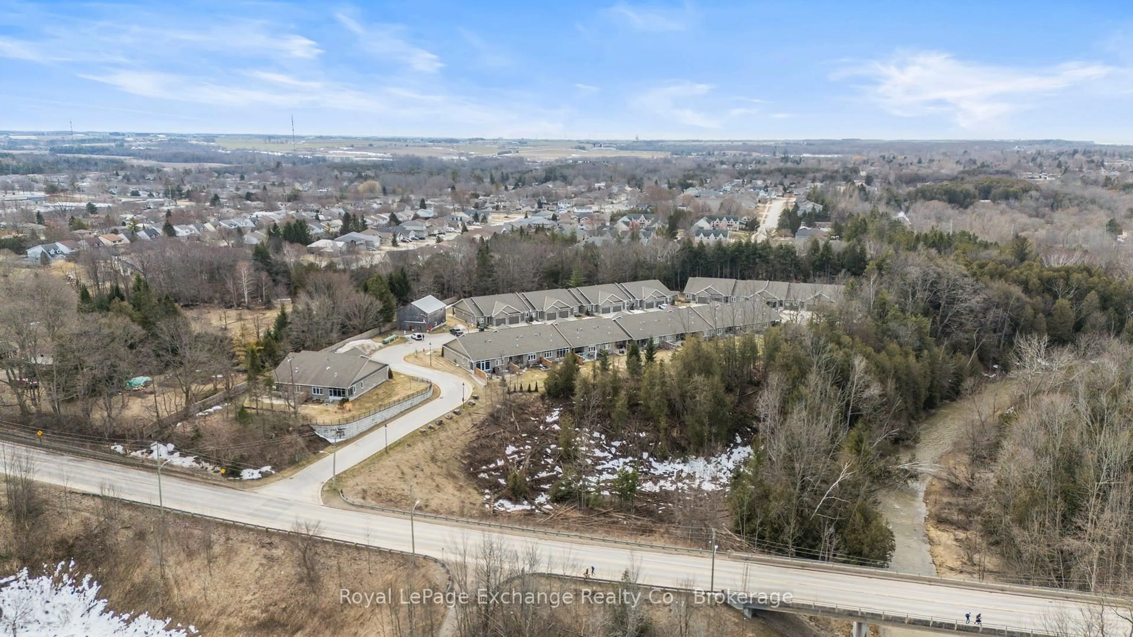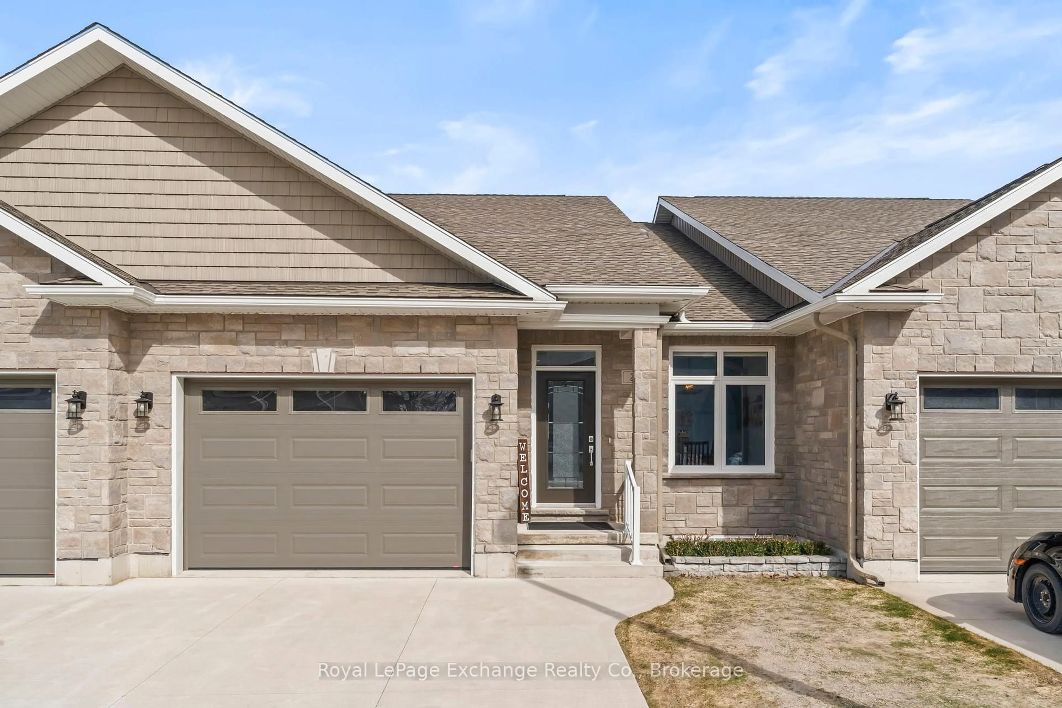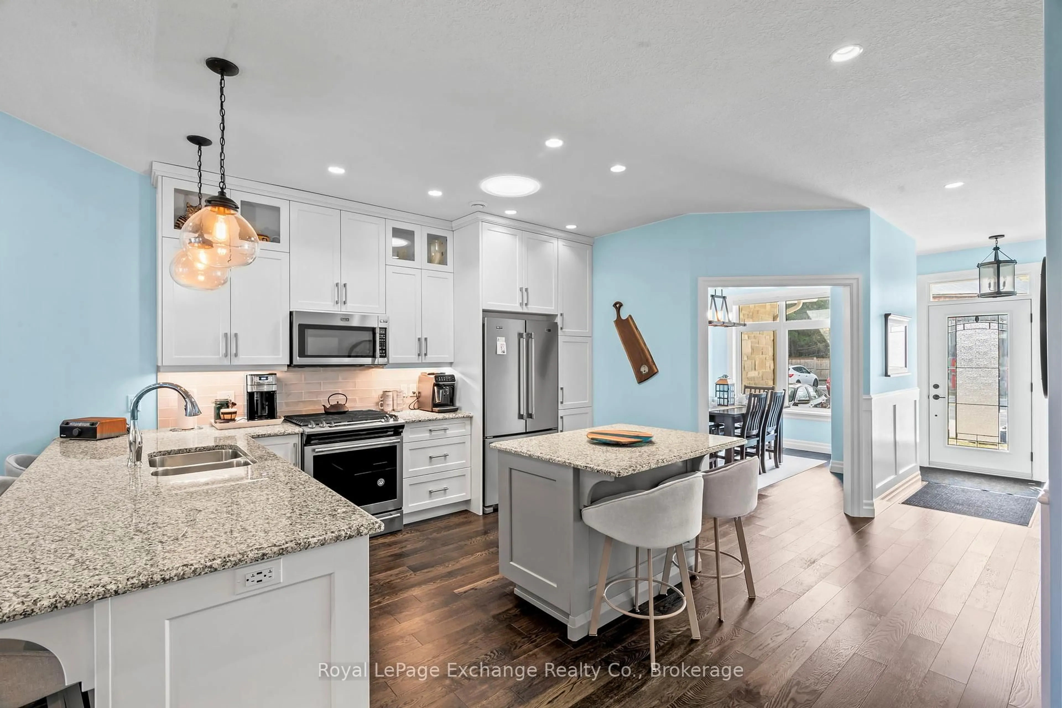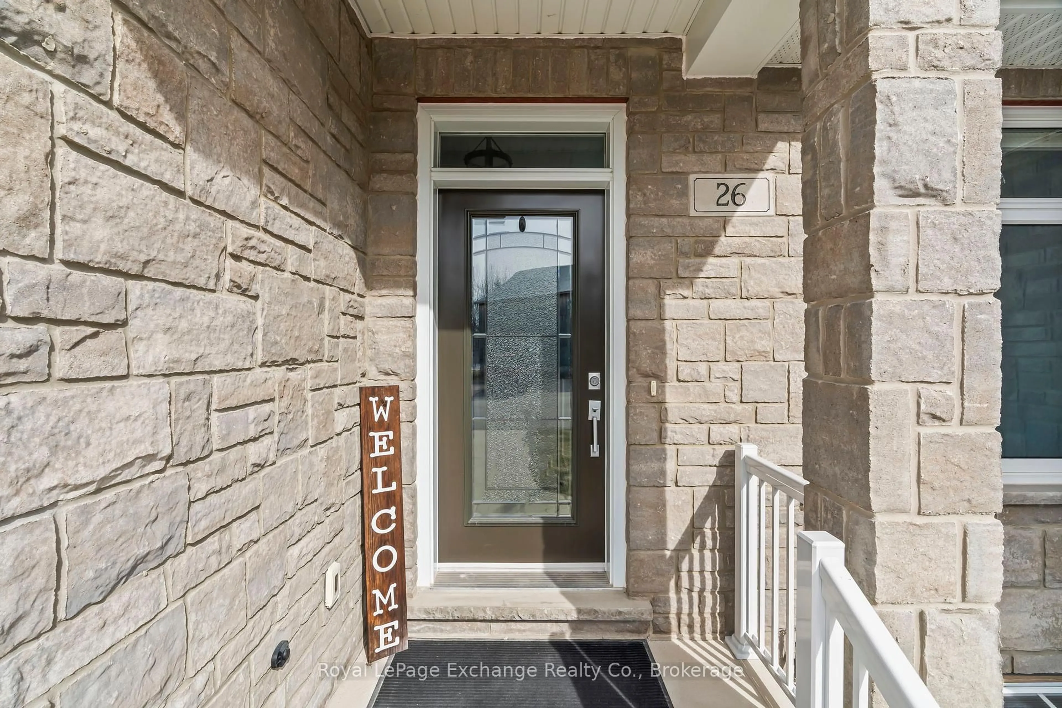552 Durham St #26, Kincardine, Ontario N2Z 0G5
Contact us about this property
Highlights
Estimated ValueThis is the price Wahi expects this property to sell for.
The calculation is powered by our Instant Home Value Estimate, which uses current market and property price trends to estimate your home’s value with a 90% accuracy rate.Not available
Price/Sqft$569/sqft
Est. Mortgage$3,650/mo
Maintenance fees$350/mo
Tax Amount (2024)$5,069/yr
Days On Market49 days
Description
Seize this rare opportunity to own a Penetangore Bluffs luxury condo in the town of Kincardine on the shores of Lake Huron! Entering the home you are greeted with a large, bright foyer leading to the dining room and gourmet kitchen with expansive island surrounded by high-end appliances, custom cabinetry and quartz countertops. Relax in the spacious living room with corner propane fireplace and cathedral ceilings overlooking the tranquil ravine and a vein of the Penetangore river. The Primary bedroom complete with a 5 piece ensuite bathroom and walk-in closet. Engineered hardwood floors throughout the main floor adds to the elegance in the open concept plan. Rounding out the main floor is a 2 piece powder room and laundry area. Added features include: wired in generator, LED pot lights, power window coverings, Wilson custom shelving and built-in pantry. Solar tubes allow for more natural light to flow through this unit in the living room and ensuite. Heading to the lower level you will find 2 spacious bedrooms and family room with pool table ready for a fun games night. The 3 piece bathroom is perfect for those visiting guests to have their own personal space. The attached garage comes with custom peg board, tire rack & ceiling mounted extension cord. The backyard oasis comes complete with lawn irrigation system, privacy fencing and propane lines for a bbq and firepit.
Property Details
Interior
Features
Main Floor
Living
7.29 x 4.33Br
4.54 x 3.99Laundry
2.47 x 1.52Dining
3.81 x 2.92Exterior
Features
Parking
Garage spaces 1
Garage type Attached
Other parking spaces 2
Total parking spaces 3
Condo Details
Amenities
Bbqs Allowed, Visitor Parking, Bike Storage
Inclusions
Property History
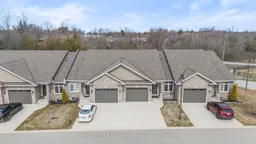 36
36
