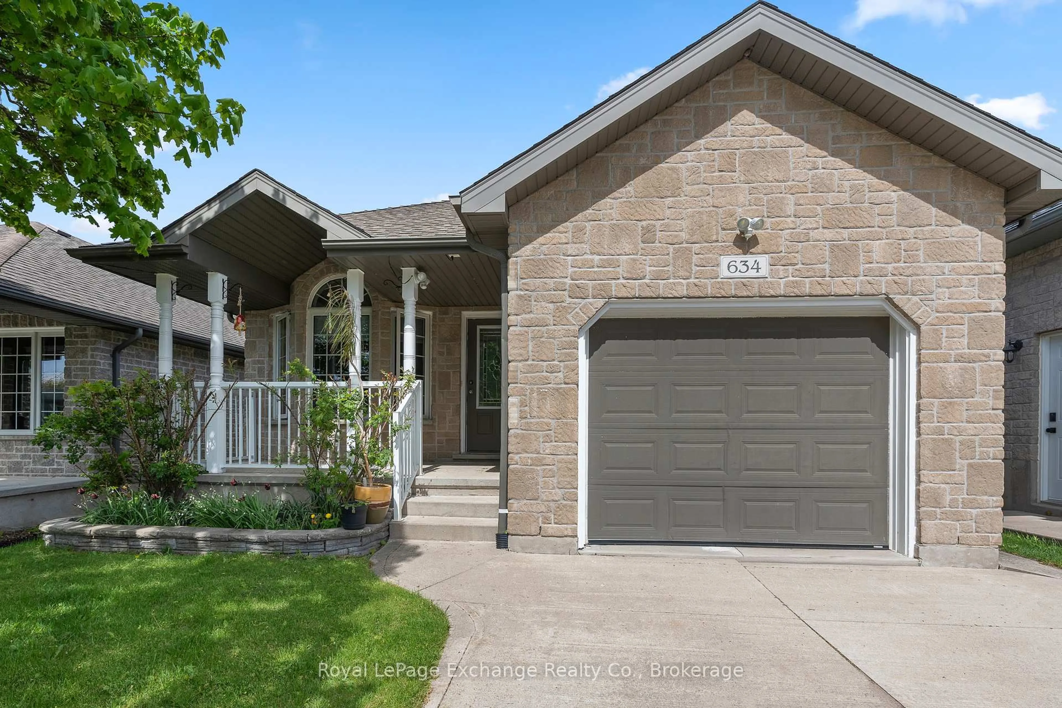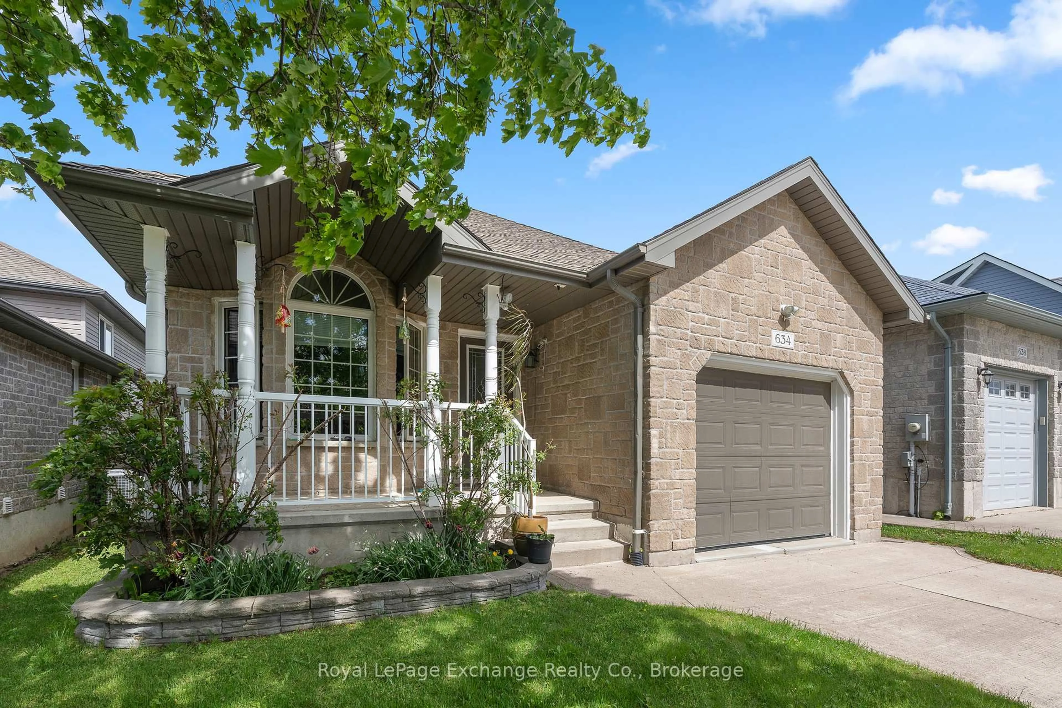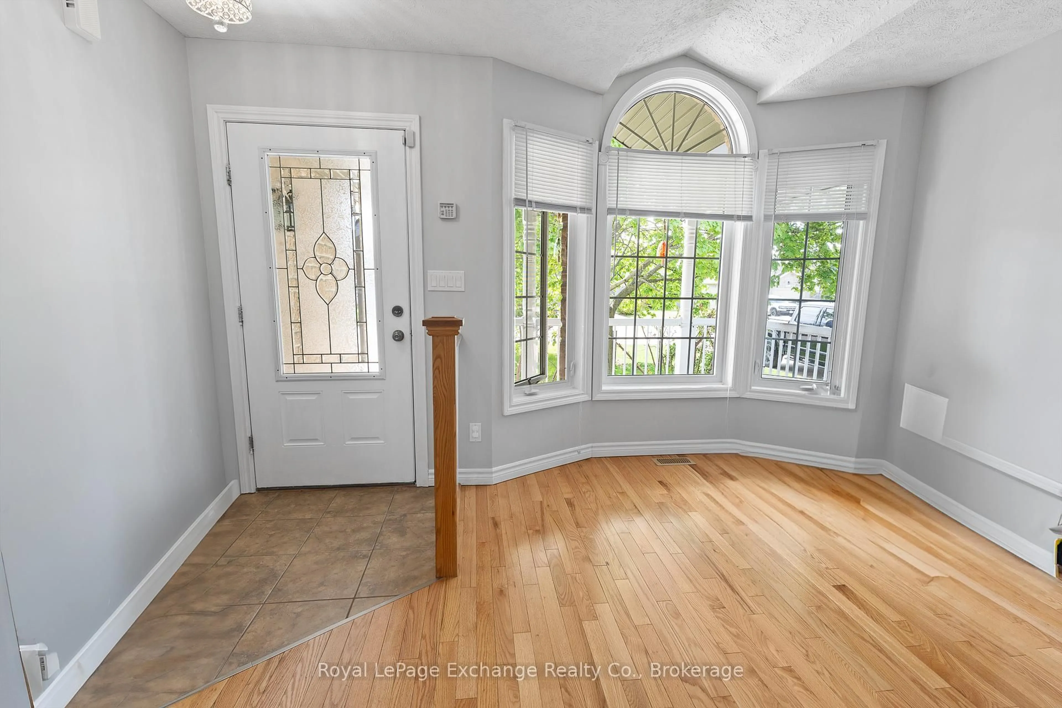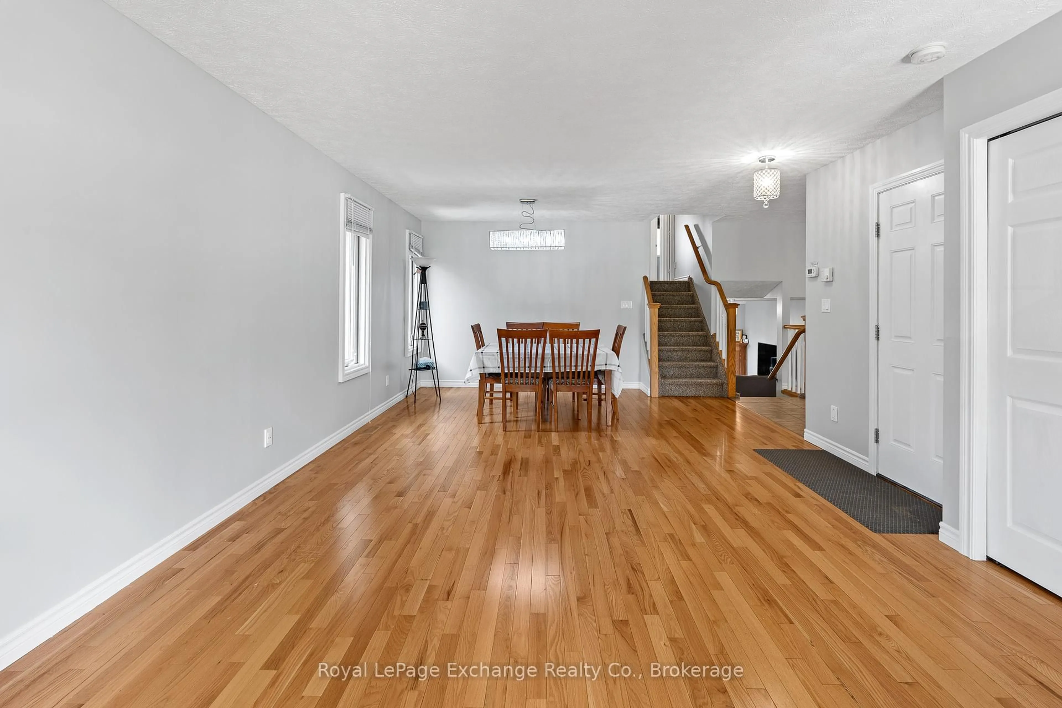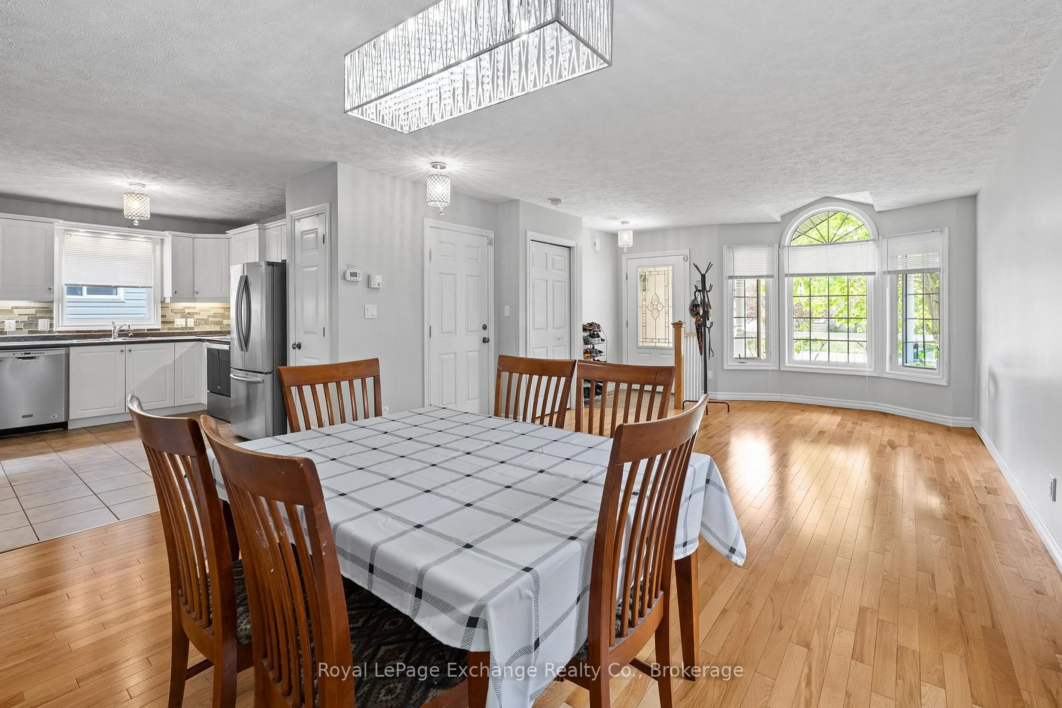634 Kennard Cres, Kincardine, Ontario N2Z 1T4
Contact us about this property
Highlights
Estimated valueThis is the price Wahi expects this property to sell for.
The calculation is powered by our Instant Home Value Estimate, which uses current market and property price trends to estimate your home’s value with a 90% accuracy rate.Not available
Price/Sqft$361/sqft
Monthly cost
Open Calculator
Description
This home will check off a lot of the boxes! 4 bedroom, 4 level backsplit offers more space that it looks, nestled in a family friendly neighbourhood and school zone perfect for raising a growing family. Built in 2008, this home boasts modern amenities and spacious areas to accommodate all your needs. The kitchen is open to the dining room offering an abundance of space for a budding chef. With 3 bedrooms and a 4 piece bathroom on the second floor there is room for everyone. The lower level leads to a comfortable family room with gas fireplace and patio doors to the back yard patio. A 4th bedroom and the second bathroom allows guest to enjoy their own space. The basement level which is almost finished offers even more space. Currently being used as an office and gym and windows for egress are large enough if you required another bedroom. The utility room/laundry room complete this level. The attached garage will house the car during inclement weather with access leading into the house. Enjoy the fully fenced back yard with plenty of perennials and shrubbery.
Upcoming Open House
Property Details
Interior
Features
Main Floor
Kitchen
3.69 x 3.32Dining
2.59 x 4.24Living
4.85 x 3.99Exterior
Features
Parking
Garage spaces 1
Garage type Attached
Other parking spaces 2
Total parking spaces 3
Property History
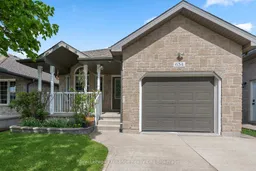 22
22
