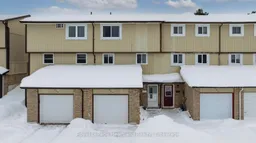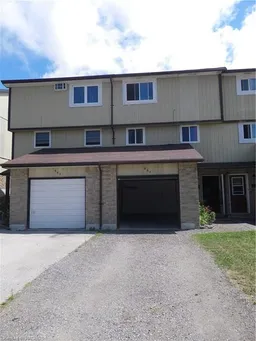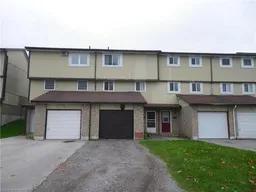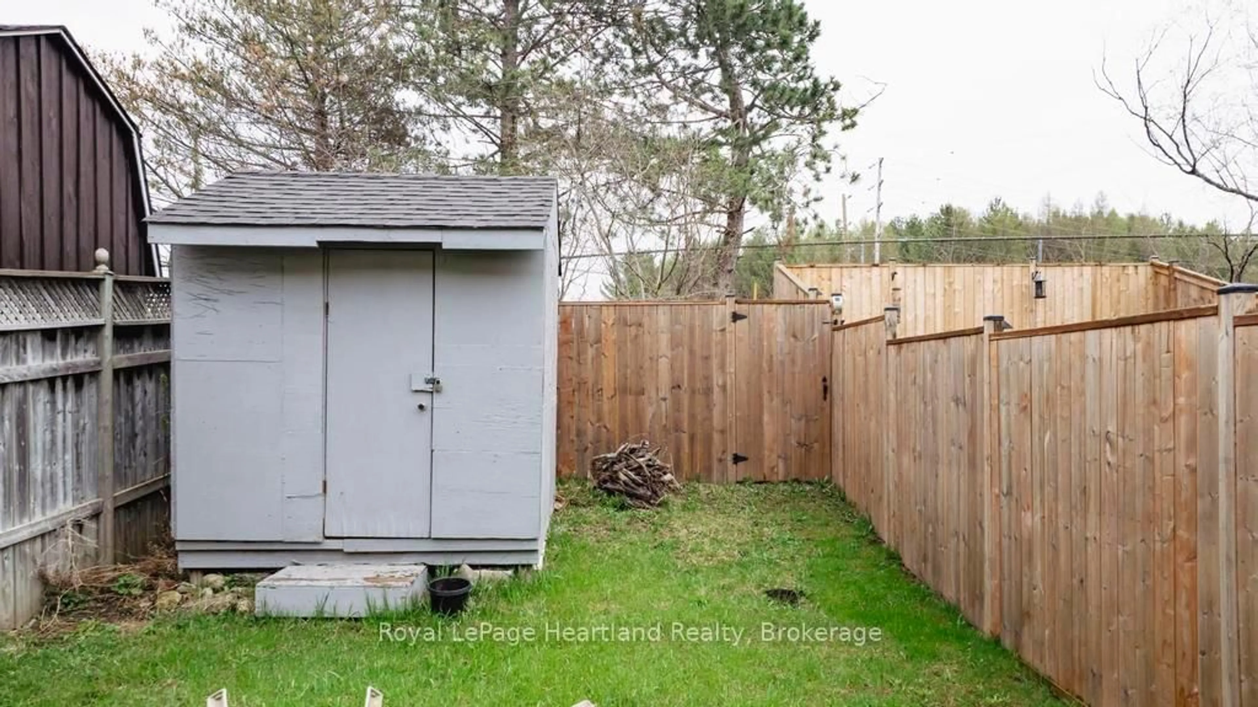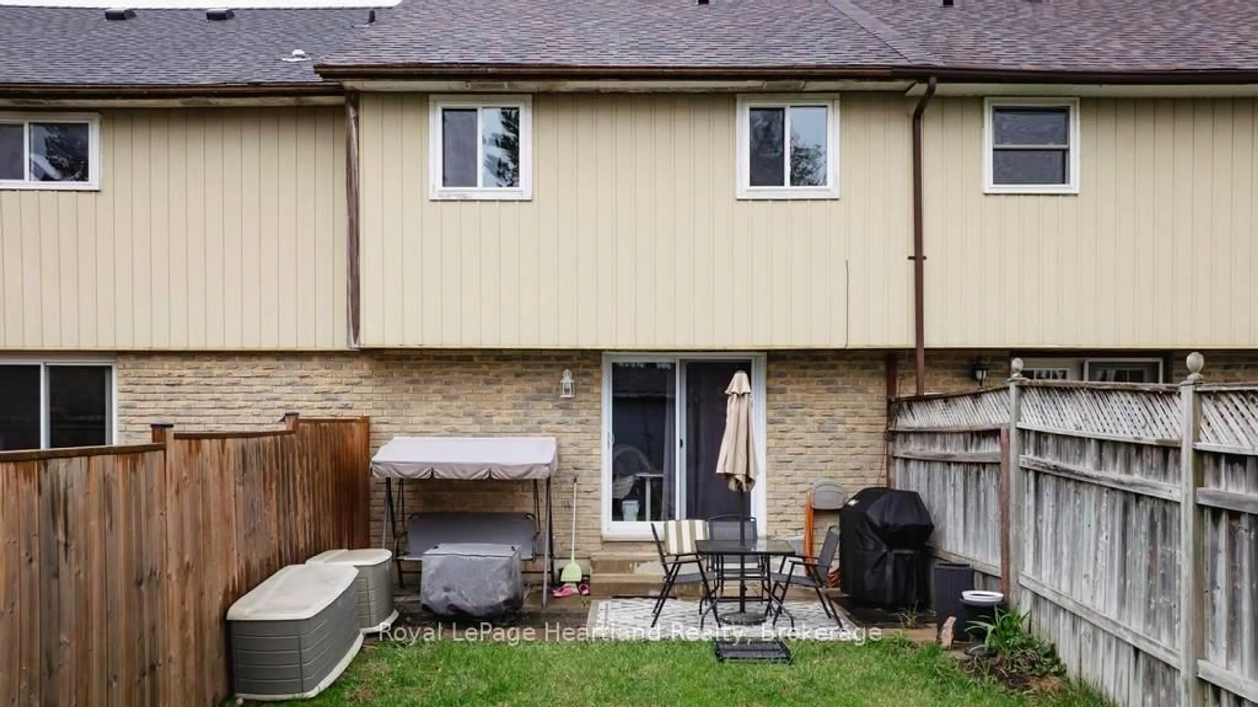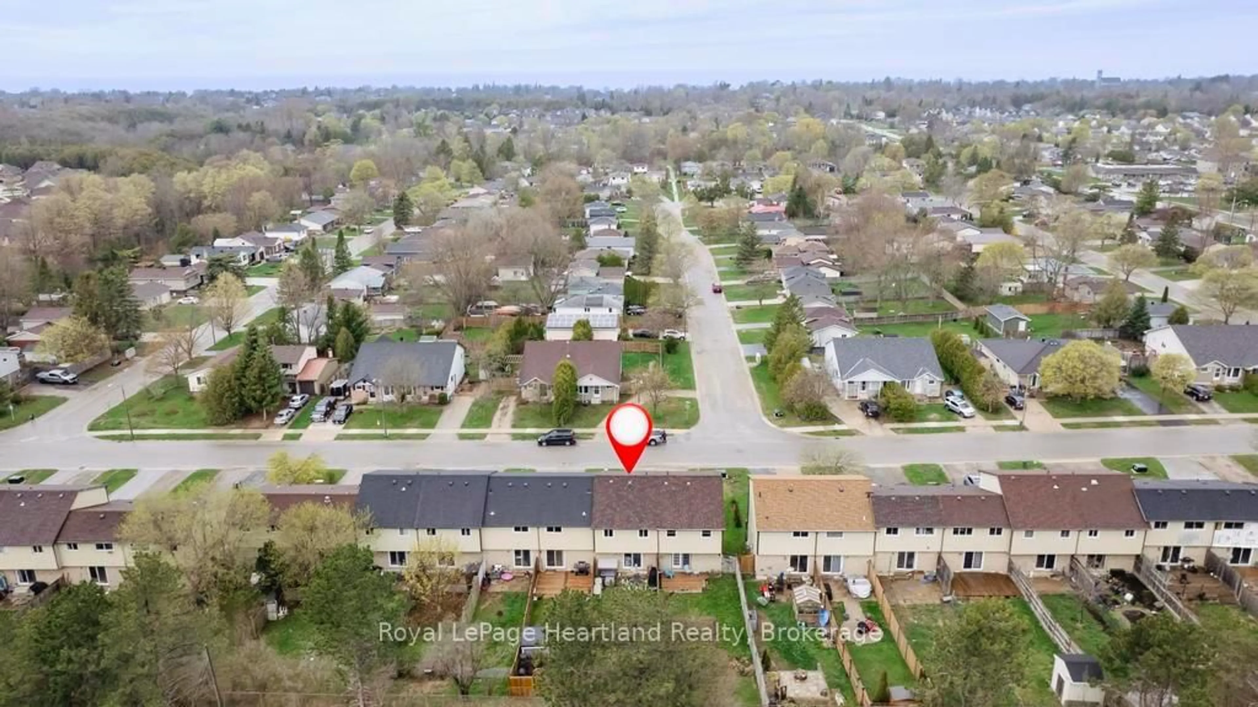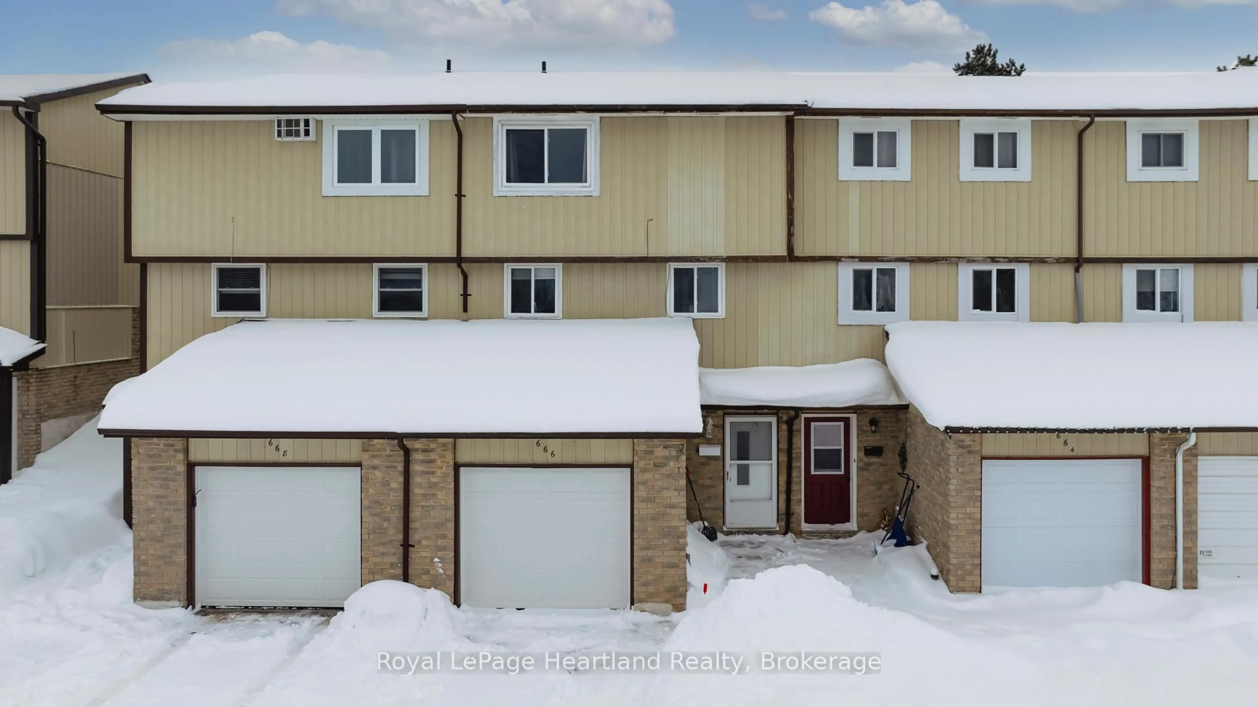666 Hunter St, Kincardine, Ontario N2Z 1S1
Contact us about this property
Highlights
Estimated ValueThis is the price Wahi expects this property to sell for.
The calculation is powered by our Instant Home Value Estimate, which uses current market and property price trends to estimate your home’s value with a 90% accuracy rate.Not available
Price/Sqft$268/sqft
Est. Mortgage$1,460/mo
Tax Amount (2024)$2,098/yr
Days On Market8 days
Total Days On MarketWahi shows you the total number of days a property has been on market, including days it's been off market then re-listed, as long as it's within 30 days of being off market.100 days
Description
Client RemarksIntroducing a tastefully updated 3-bedroom, 2-bath FREEHOLD townhome in Kincardine, ideal for first-time homebuyers and investors seeking a turnkey property! This charming home features an attached single-car garage, complete with a new garage door and opener for added convenience. Step inside to discover an inviting living space that has been thoughtfully updated throughout. The standout feature is the new kitchen, equipped with new stainless steel appliances that are sure to impress. The inviting atmosphere can be felt throughout every level of this home, perfect for both family living and entertaining. Additional upgrades include a new roof installed in 2021, ensuring peace of mind for years to come. The updated patio door allows for seamless indoor-outdoor living, while the new driveway and updated fence enhance both accessibility and privacy. The home also features a new washer and dryer, making laundry day a breeze. With three well-sized bedrooms and two refreshed bathrooms, there Is ample space for relaxation and comfort. Located in a great area, this townhome is just a short distance from schools and downtown Kincardine, offering a perfect blend of community and convenience. This property represents a fantastic opportunity for those looking to invest or find their new home. Don't miss out on this incredible chance! Schedule your viewing today and see why this updated townhome is the perfect choice for your next chapter in Kincardine!
Property Details
Interior
Features
2nd Floor
Br
2.52 x 2.87Bathroom
2.33 x 1.524 Pc Bath
Br
2.32 x 3.35Exterior
Features
Parking
Garage spaces 1
Garage type Attached
Other parking spaces 2
Total parking spaces 3
Property History
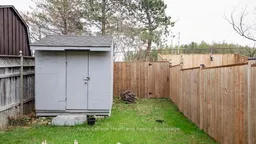 38
38