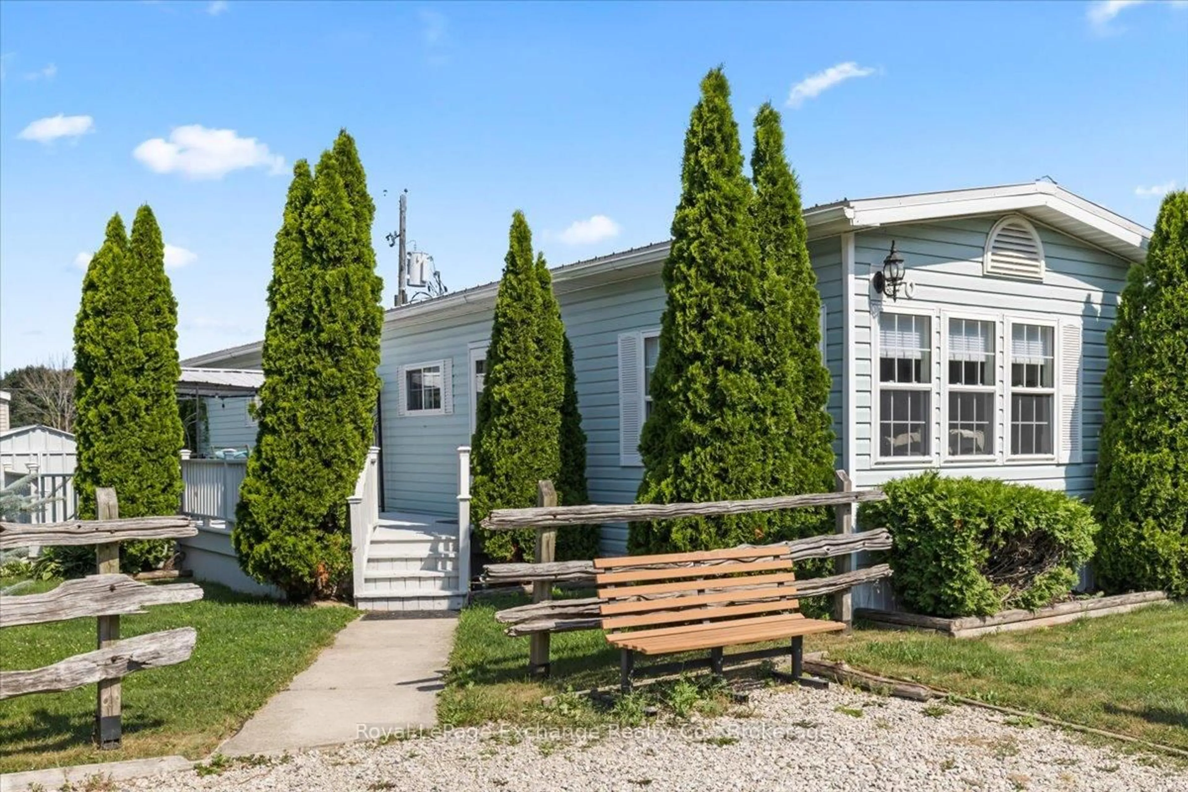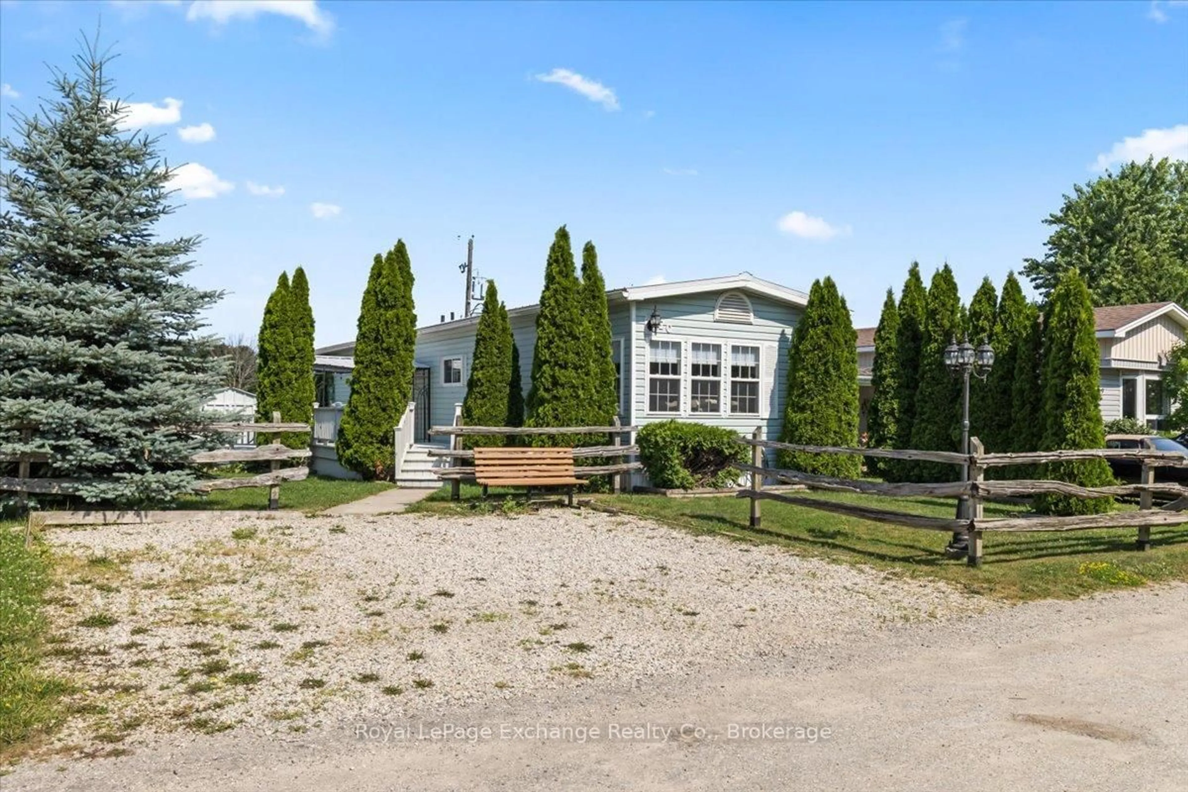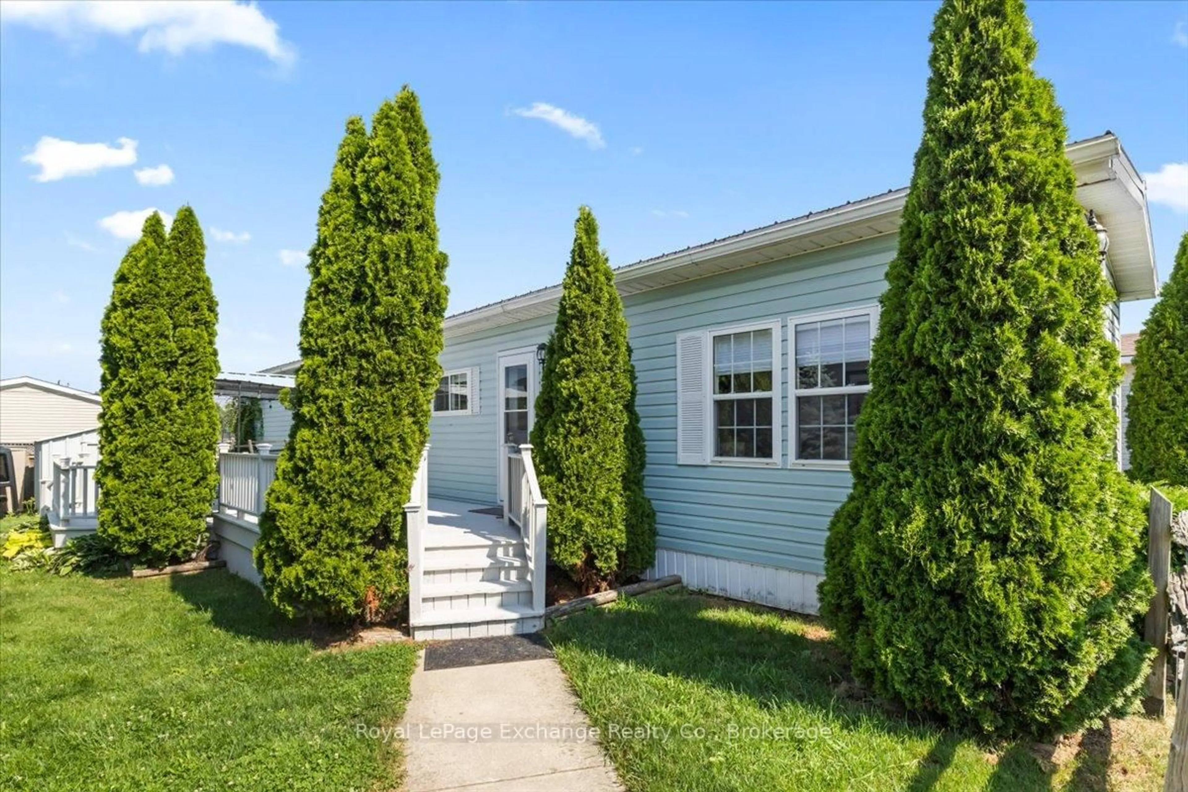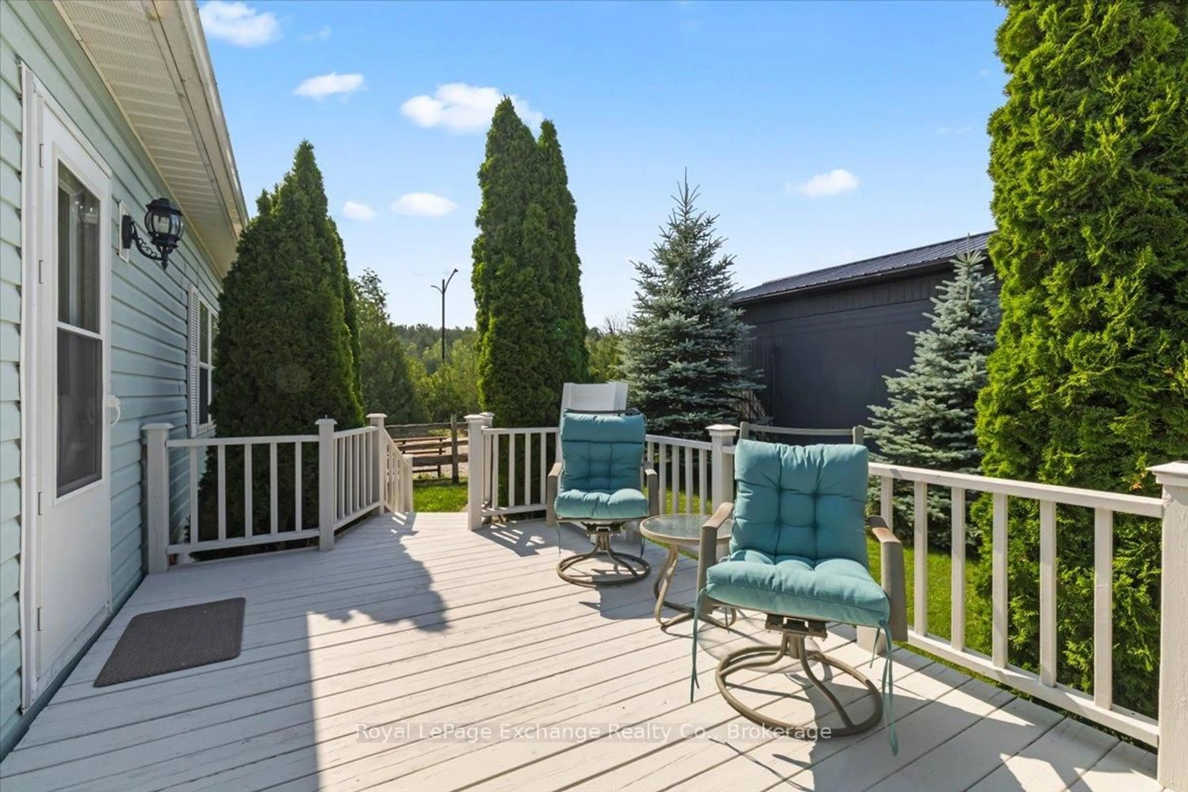70 APPLEWOOD Blvd, Kincardine, Ontario N0G 2T0
Contact us about this property
Highlights
Estimated valueThis is the price Wahi expects this property to sell for.
The calculation is powered by our Instant Home Value Estimate, which uses current market and property price trends to estimate your home’s value with a 90% accuracy rate.Not available
Price/Sqft$304/sqft
Monthly cost
Open Calculator
Description
Step inside this fully updated mobile home in Woodland Park community of Inverhuron. The owner has spared no expense during this renovation, all work has been completed with functionality, design and durability in mind. From top to bottom, you will notice nice new luxury vinyl plank flooring, fresh paint, window coverings, light fixtures, a custom kitchen sold with stainless steel appliances (new in 2025), a 3pc washroom with walk in shower & stackable washer and dryer plus 2 large bedrooms both with closets. The home has a forced air propane furnace (2023) and central air conditioning (2024) which are notable upgrades you don't always find in units like this. The home has a metal roof, hot water tank (2025), vinyl windows and vinyl sided exterior, a large deck (approx 370 sqft) with pergola, 2 sheds and many mature trees/landscaping. This home could be an ideal "cottage", investment if you're working locally and need a place to hang your hat through the week or if you're planning on retiring near Lake Huron! Inverhuron is located between Kincardine & Port Elgin along the shoreline with Woodland Park being approx. 2 blocks from the lake and trails! Inverhuron Provincial Park is just down the road and local convenience store/restaurant just down the road. Qualified Buyers are encouraged to look into financing options available under CMHC's CLIP Program (Chattel Loan Insurance Program) with as little as 5% down. This home is on leased land, the monthly fee will be $642 for the next owner which covers your water, septic, land lease fee, snow removal of private roadways within the community and grass cutting of common areas. Owners are responsible for maintenance of their home, hydro, propane, wifi/telephone/cable, snow removal of their driveway and lot grass cutting. If you're in search of a turn key & affordable option, you have found it!
Upcoming Open House
Property Details
Interior
Features
Main Floor
Living
4.95 x 3.98Kitchen
3.7 x 3.96Bathroom
2.2 x 3.023 Pc Bath
2nd Br
3.3 x 3.12Exterior
Features
Parking
Garage spaces -
Garage type -
Total parking spaces 2
Property History
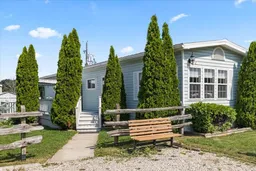 22
22
