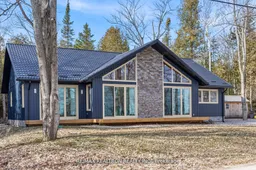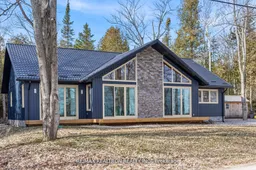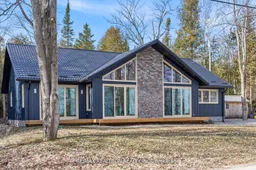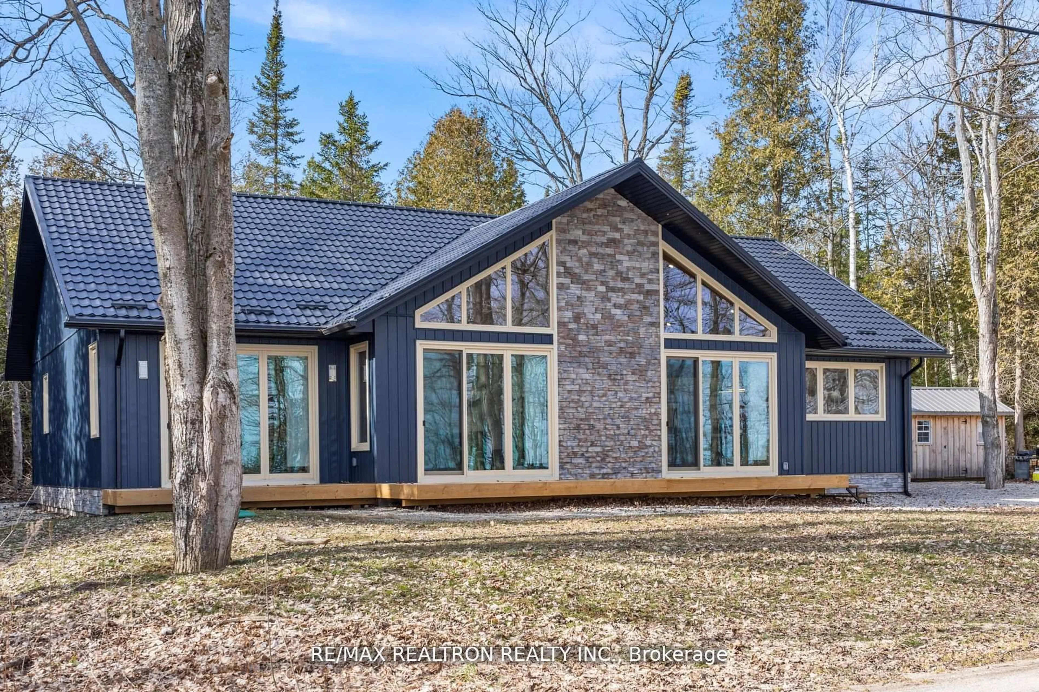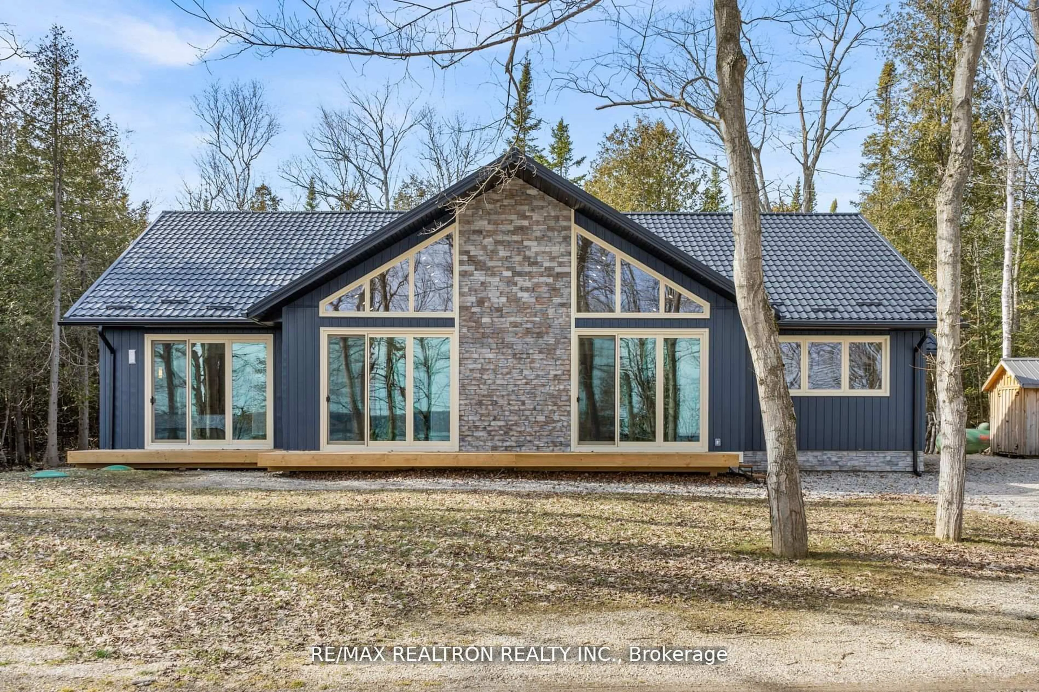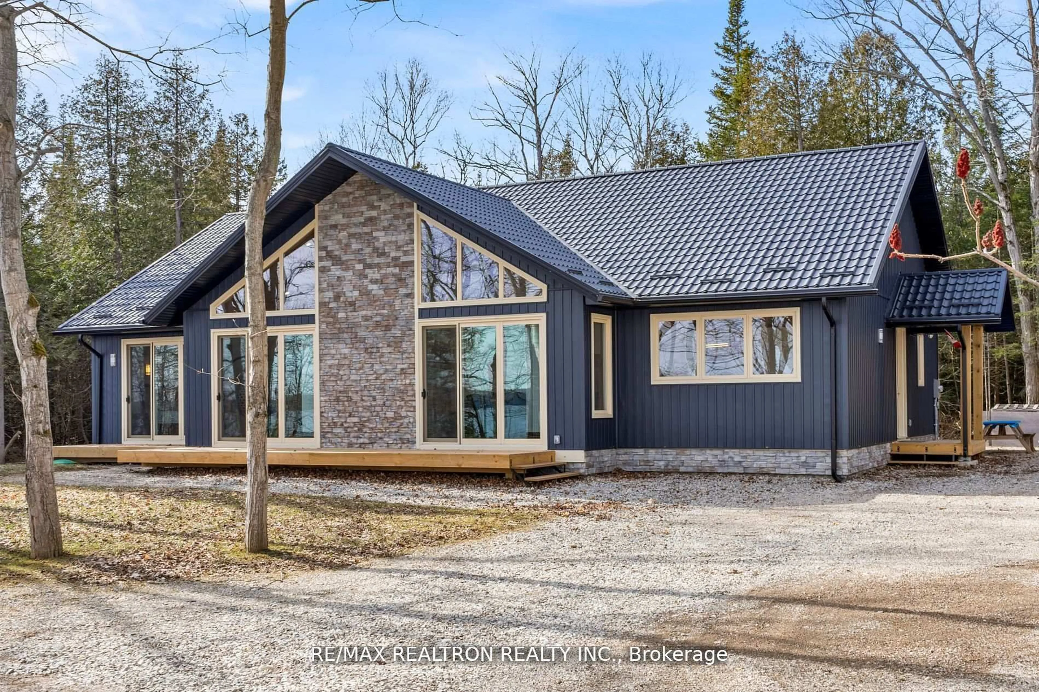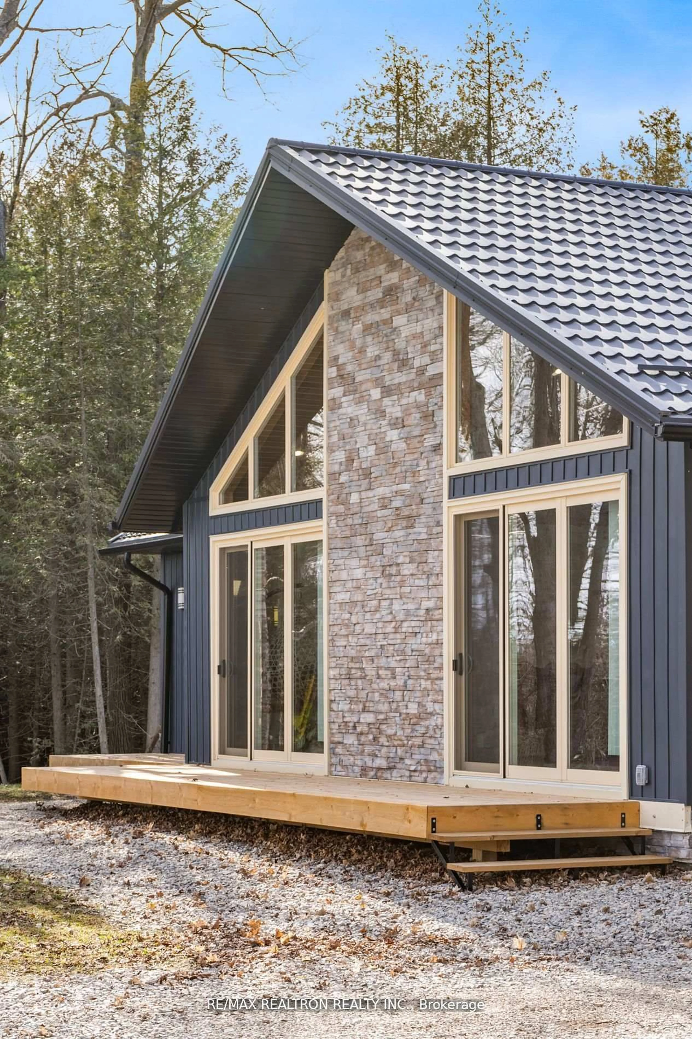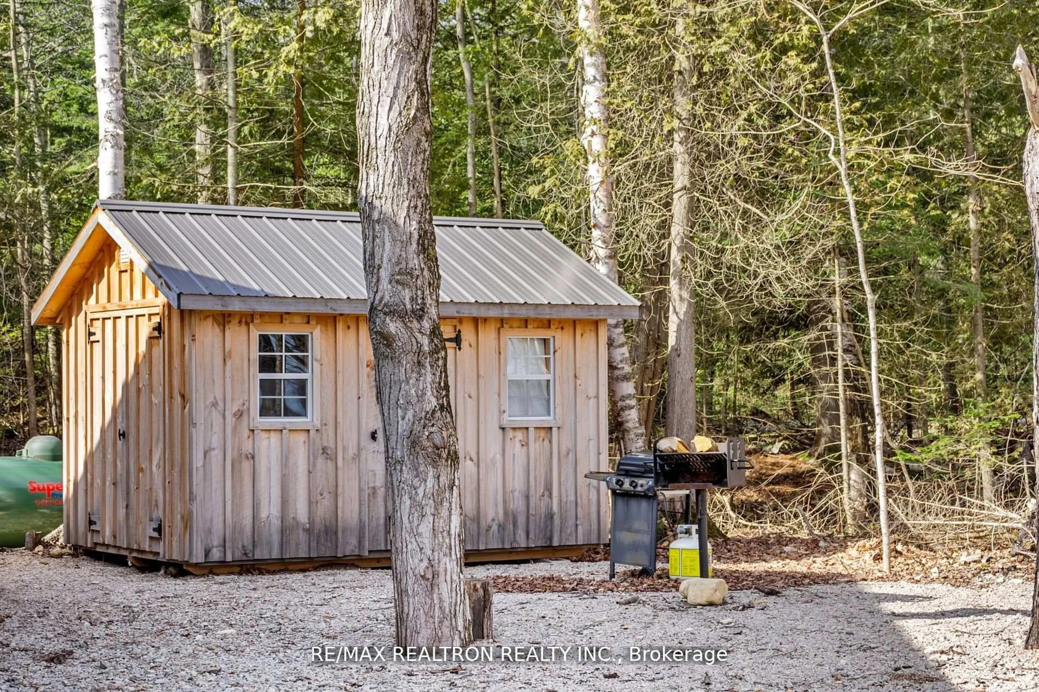27 Whippoorwill Rd, Northern Bruce Peninsula, Ontario N0H 1W0
Contact us about this property
Highlights
Estimated valueThis is the price Wahi expects this property to sell for.
The calculation is powered by our Instant Home Value Estimate, which uses current market and property price trends to estimate your home’s value with a 90% accuracy rate.Not available
Price/Sqft$449/sqft
Monthly cost
Open Calculator
Description
Introducing A One-Of-A-Kind Custom-Built Bungalow Featuring 4 Bedroom And 3 Bathrooms Offering Breathtaking Views Of The Majestic Georgian Bay. Boasting An Open-Concept Kitchen With High-End Finishes And Customized Cabinetry, This Space Is Perfect For Entertaining Or Gathering With Loved Ones. Enjoy The Stunning Water Views From The Comfort Of The Spacious Dining And Living Areas, Adorned With Made-To-Order Windows That Let In Natural Light. The Soaring Cathedral Ceilings And Cozy Fireplace Create A Warm And Inviting Atmosphere That You Will Love To Come Home To. The Home Features Polished Finished Heated Concrete Floors Throughout, Providing Both Style And Comfort. With Lions Head Provincial Park Just A 10 Min Drive Away, You'll Have Easy Access To Outdoor Recreation And Hiking Trails. In Addition, Tobermory Harbour Is Only 45 Min Away, Offering An Abundance Of Water Activities And Stunning Views. Don't Miss the Opportunity To Own This Extraordinary Home In A Prime Location.
Property Details
Interior
Features
Main Floor
Kitchen
4.64 x 4.44Pot Lights / Centre Island / Stainless Steel Appl
Dining
9.11 x 6.15Combined W/Living / W/O To Deck / Heated Floor
Living
9.11 x 6.15Combined W/Dining / Fireplace / Cathedral Ceiling
Br
4.24 x 4.135 Pc Ensuite / W/I Closet / Heated Floor
Exterior
Features
Parking
Garage spaces -
Garage type -
Total parking spaces 4
Property History
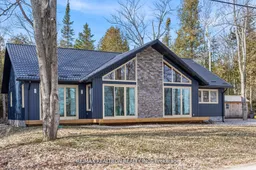 28
28