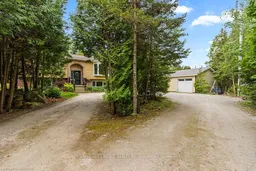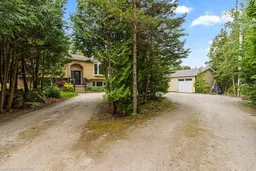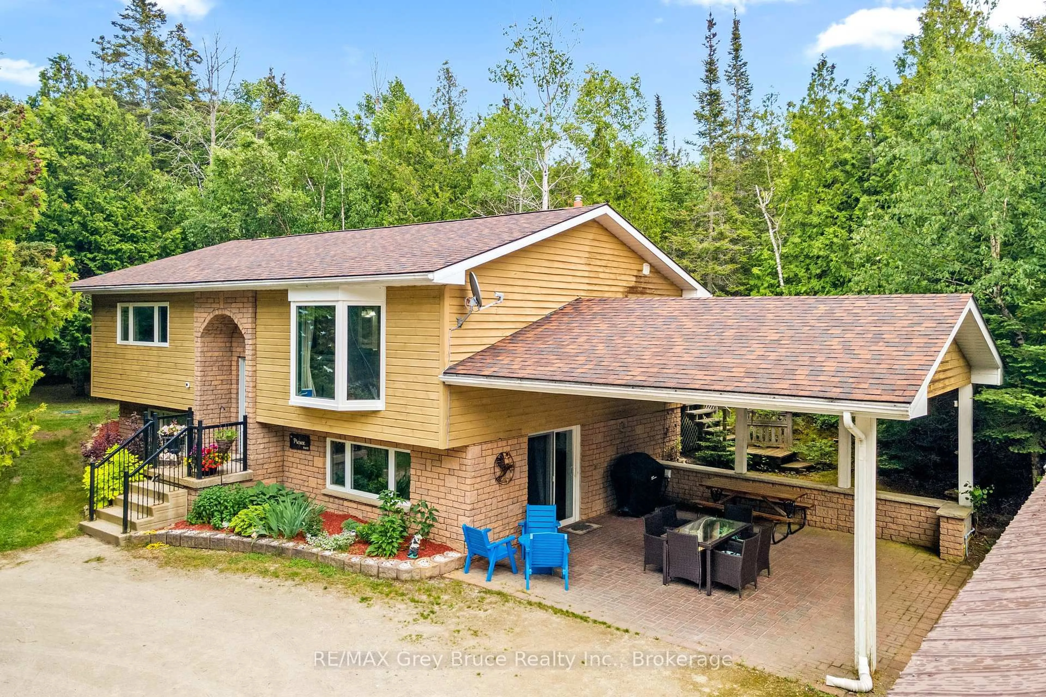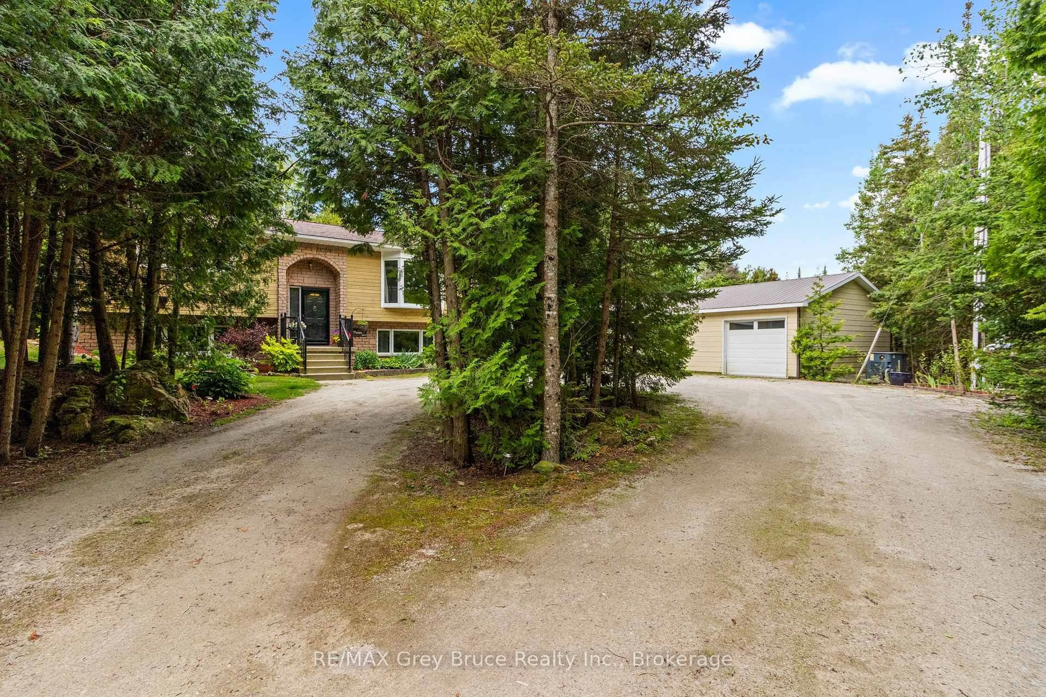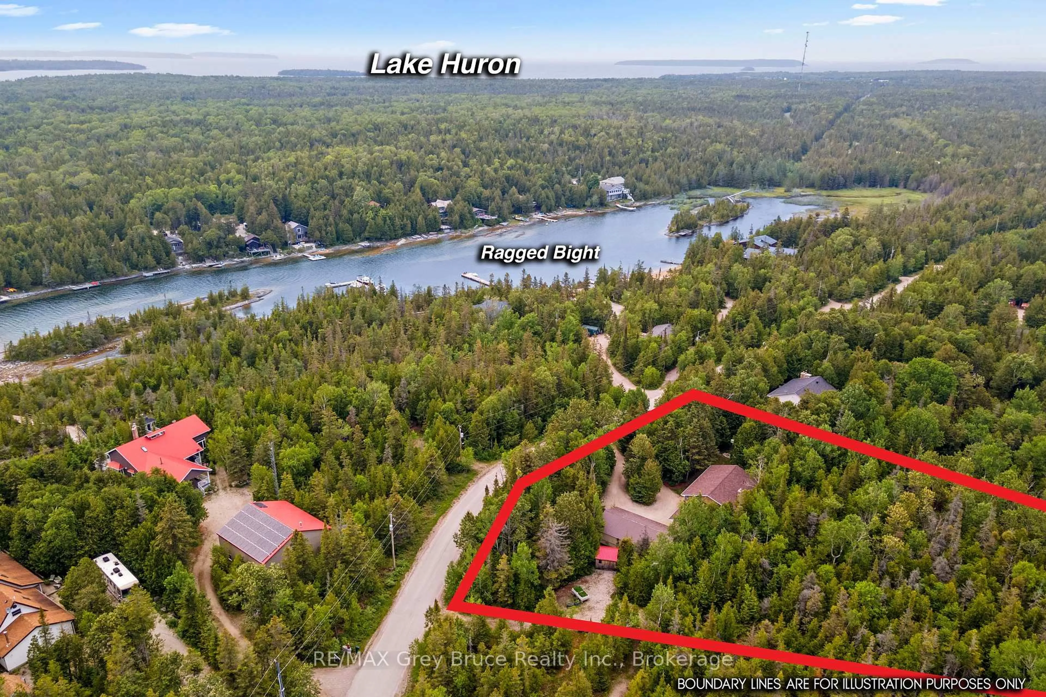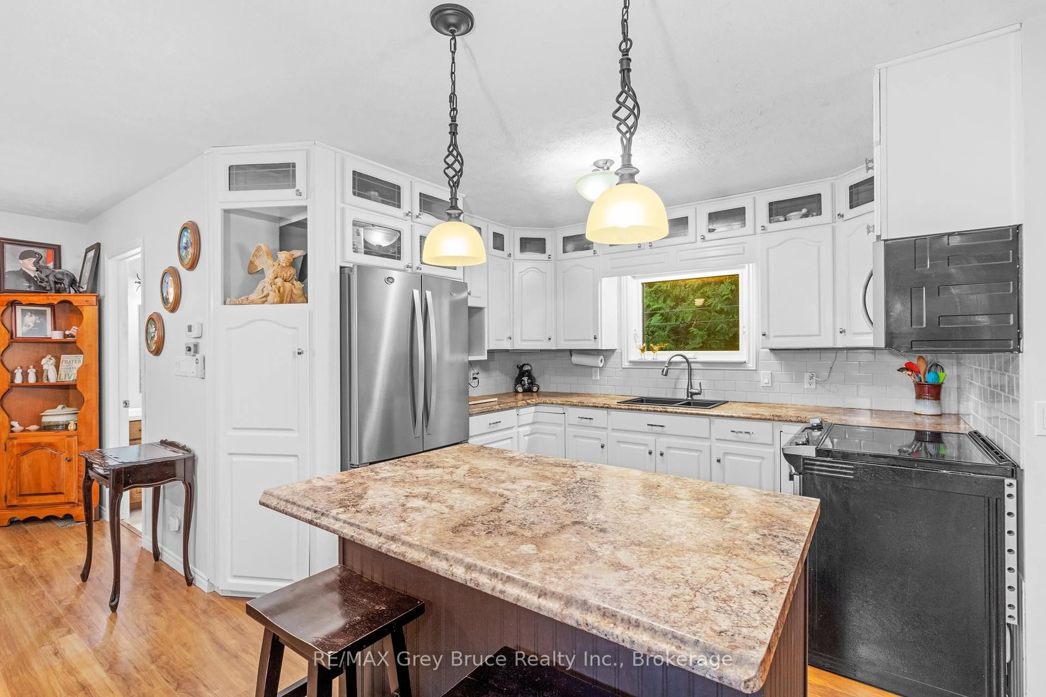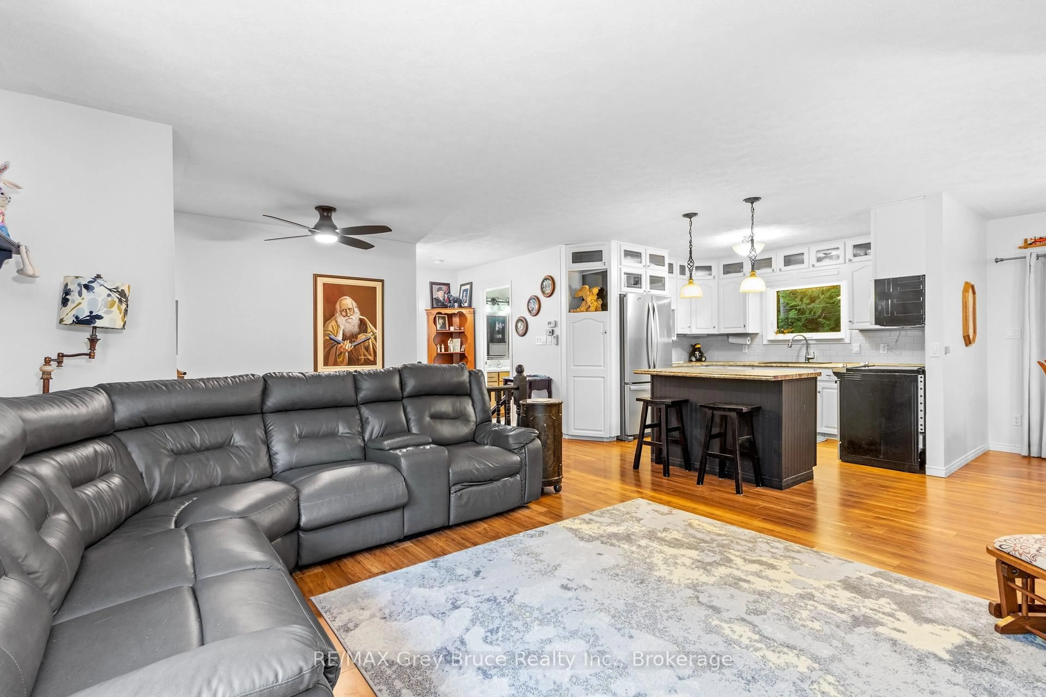73 Corey Cres, Northern Bruce Peninsula, Ontario N0H 2R0
Contact us about this property
Highlights
Estimated valueThis is the price Wahi expects this property to sell for.
The calculation is powered by our Instant Home Value Estimate, which uses current market and property price trends to estimate your home’s value with a 90% accuracy rate.Not available
Price/Sqft$817/sqft
Monthly cost
Open Calculator
Description
Beautifully maintained 3-bed, 2 bath home with large shop, on one acre, located conveniently close to Tobermory. Situated for optimal privacy on a lush lot with mature trees and lake access just down the road. The main floor features a spacious, sunlit kitchen, a separate dining area that opens onto an enclosed deck, a generous living room, the primary bedroom, a second bedroom, and a three-piece bathroom with laundry facilities. Downstairs, you'll find a third bedroom and a bathroom complete with a jetted bathtub, a versatile family/games room with ample space for indoor recreation and patio doors leading to a covered 400 square foot patio that you will be able to enjoy rain or shine. Year-round comfort is assured with a forced-air propane furnace and central air conditioning system. A detached workshop and garage offer practicality and space, with a 24'x30' shop area that is wired, insulated, and heated. There's also a separate bunkie with insulation and wiring for extra sleeping quarters, along with a 10'x10' cedar garden shed. For added peace of mind, the property includes a whole-home generator. This home offers a perfect blend of comfort, privacy, and functionality in a desirable location close to Tobermory.
Property Details
Interior
Features
Main Floor
2nd Br
3.2 x 3.7Dining
2.59 x 2.53W/O To Deck
Kitchen
3.3 x 3.32Living
5.05 x 4.87Bay Window
Exterior
Features
Parking
Garage spaces 1
Garage type Detached
Other parking spaces 6
Total parking spaces 7
Property History
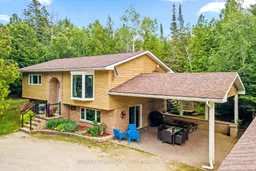 49
49