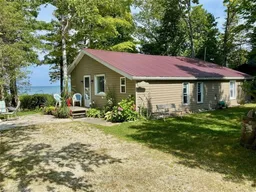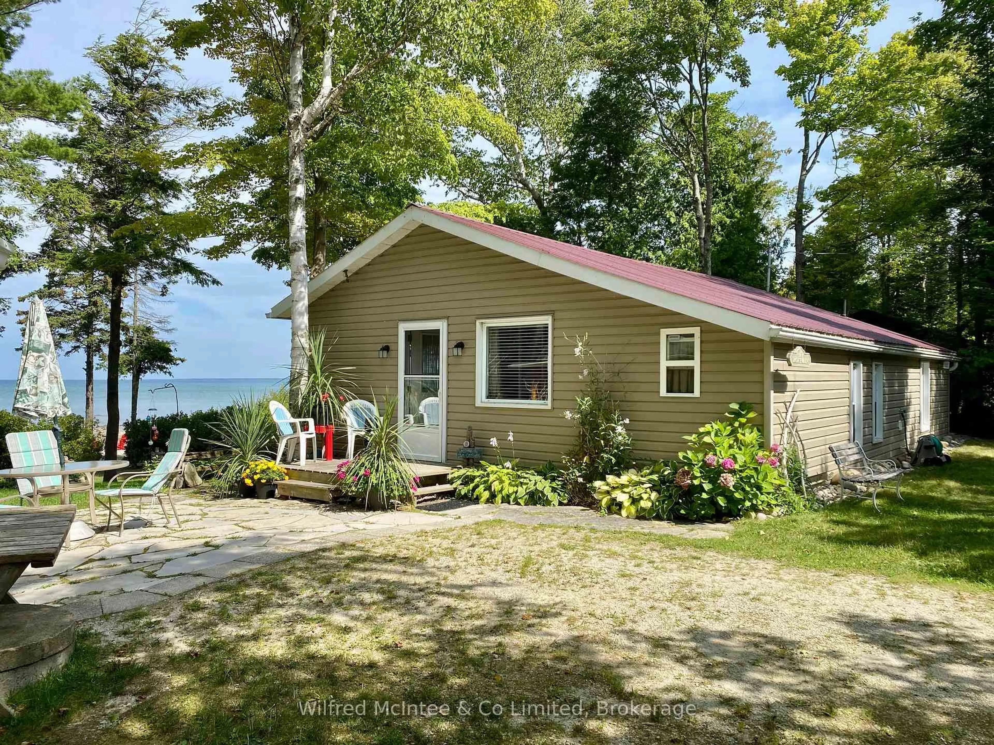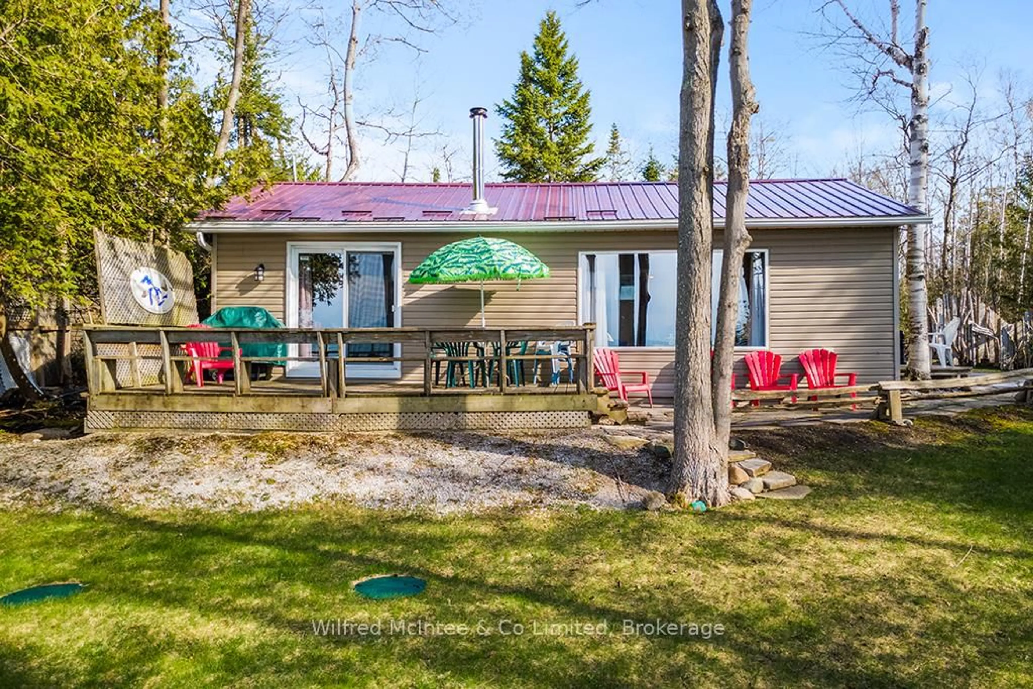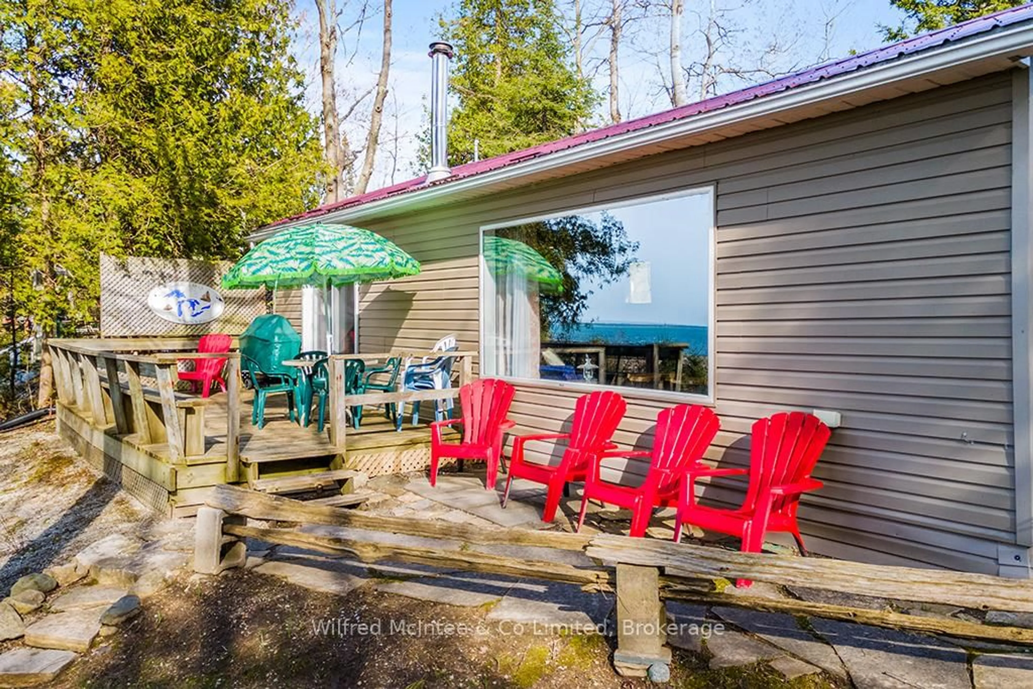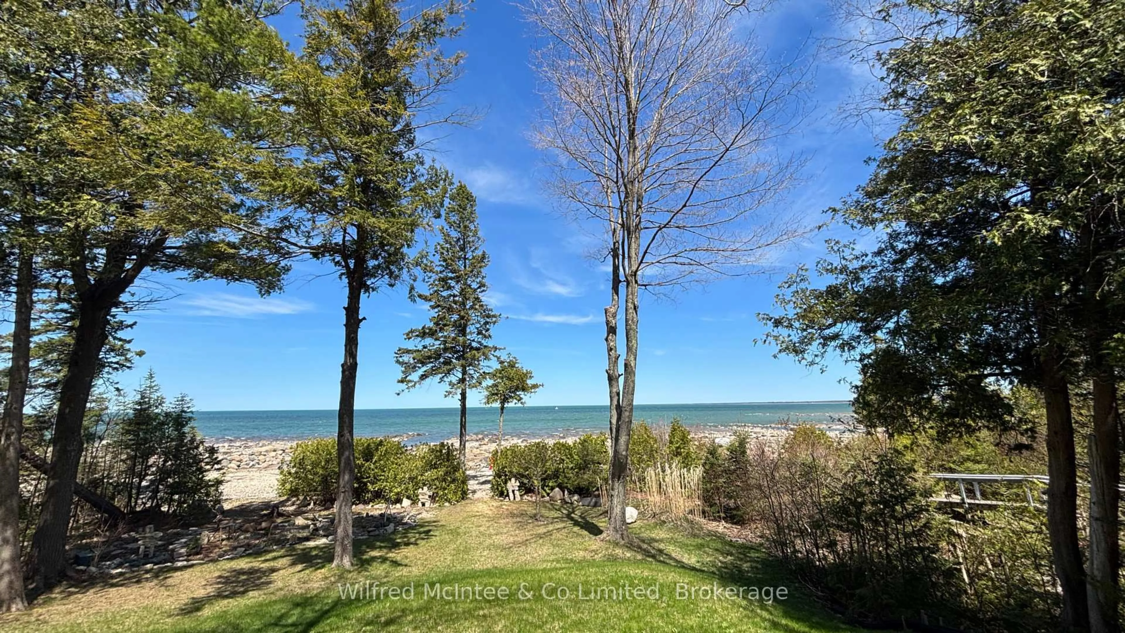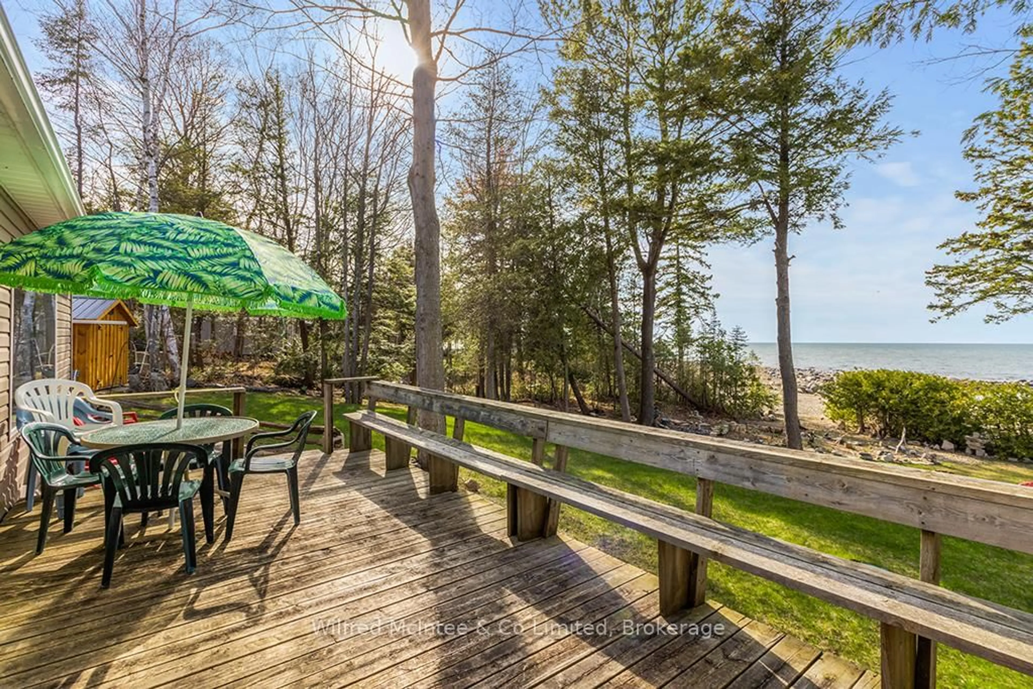61 WAHBEZEE Dr, Native Leased Lands, Ontario N0H 2G0
Contact us about this property
Highlights
Estimated valueThis is the price Wahi expects this property to sell for.
The calculation is powered by our Instant Home Value Estimate, which uses current market and property price trends to estimate your home’s value with a 90% accuracy rate.Not available
Price/Sqft$497/sqft
Monthly cost
Open Calculator
Description
Life at the lake is calling you! Welcome to 61 Wahbezee, a charming, updated and well kept cottage on the shores of Lake Huron. The sunset views from this large 80x200 private, gently sloped, manicured lot are amazing! Launch your kayak, canoe or swim with ease from the shared channel to the lake or take a 5 minute stroll to sandy French Bay beach.This beautiful 936 square foot, open concept, 2 bedroom cottage has large bright windows, laminate floors, pine ceilings, a renovated 3 piece bathroom with tiled floor, white kitchen, dining room, living room and games room, pump room and great storage space. The cottage is insulated and has electric baseboard heaters and a new Napoleon wood stove with WETT certification, to keep you warm and cozy on cold nights.A lovely new bunkie, complete with large screened door and electricity, allows for extra sleeping space for family and friends. Features worth noting are updated septic, water system with UV light, 2 storage sheds, steel roof, shore well for water supply, lakeside deck and new flagstone patio. Just 5 minutes from Sauble Beach and 15 minutes from Southampton for shopping, restaurants and other amenities.If you have been looking for a peaceful lakeside retreat, this furnished cottage in a perfect wooded setting may be just what you are looking for. It doesn't get any better than this! Yearly lease fee is $9,600 and service fee is $1,200
Property Details
Interior
Features
Main Floor
Br
4.01 x 3.612nd Br
3.96 x 3.61Dining
3.05 x 3.51Bathroom
3.05 x 1.83Exterior
Features
Parking
Garage spaces -
Garage type -
Total parking spaces 4
Property History
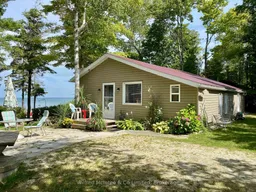 50
50