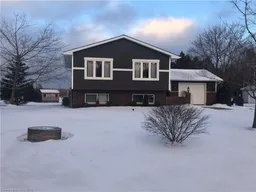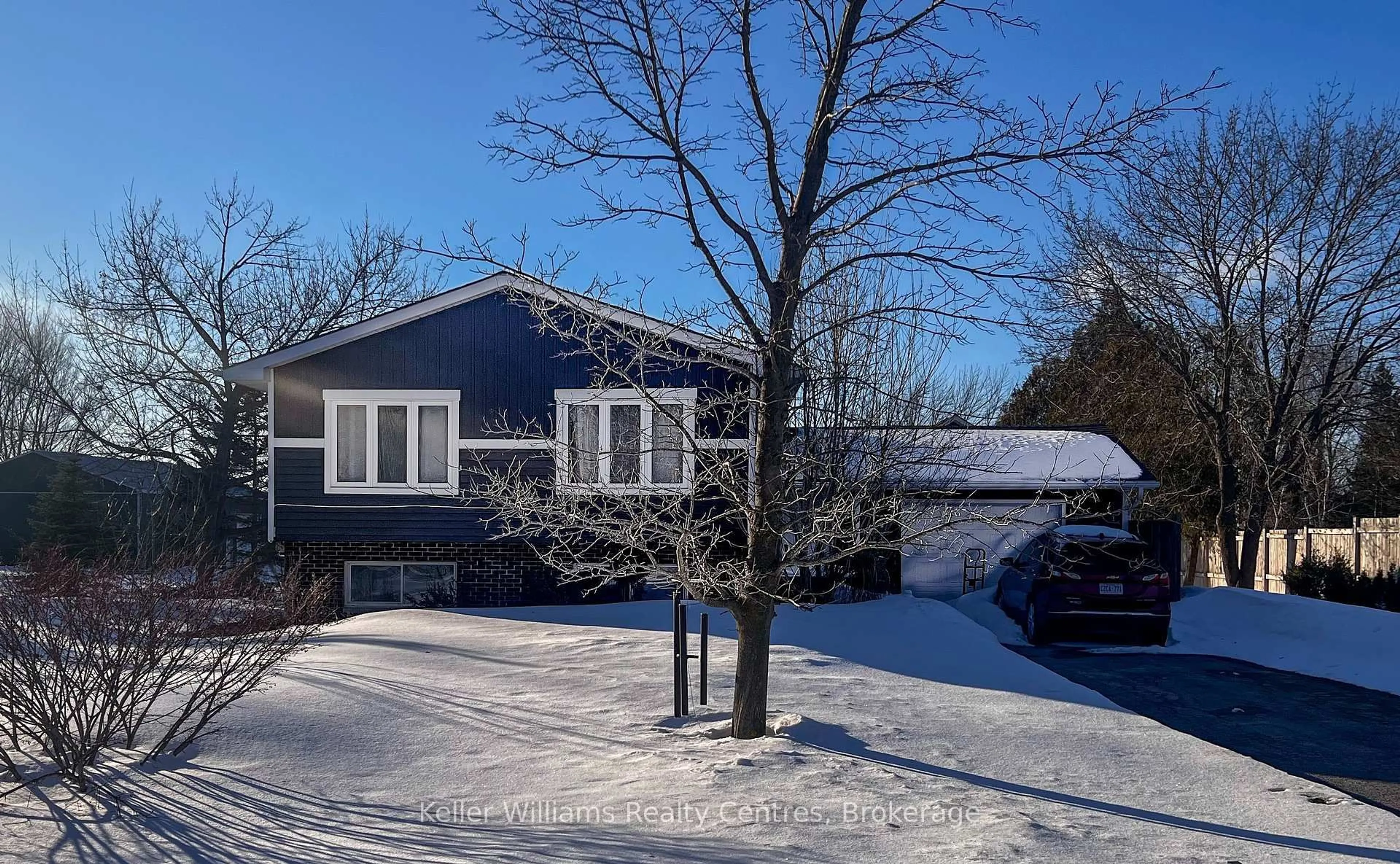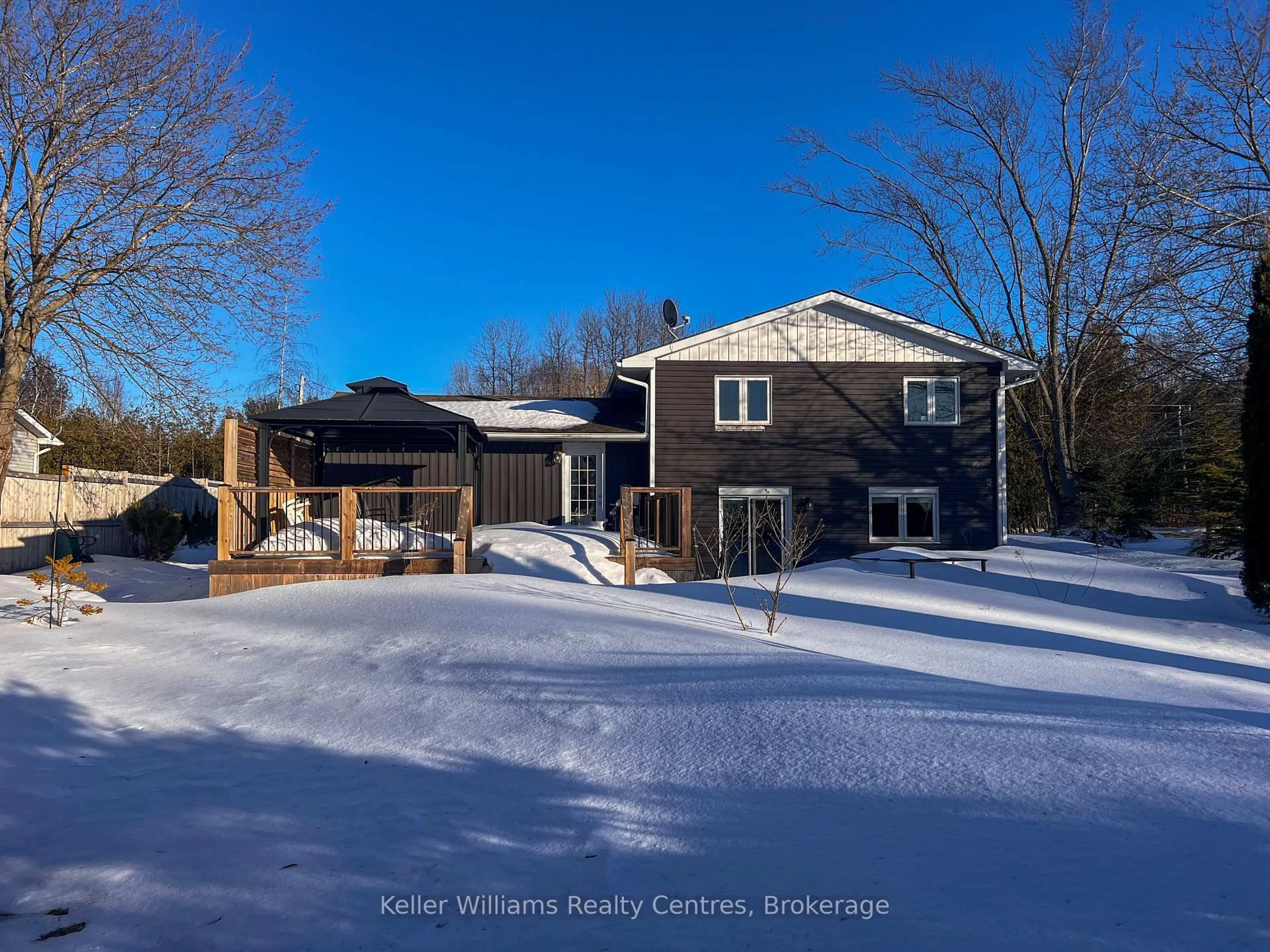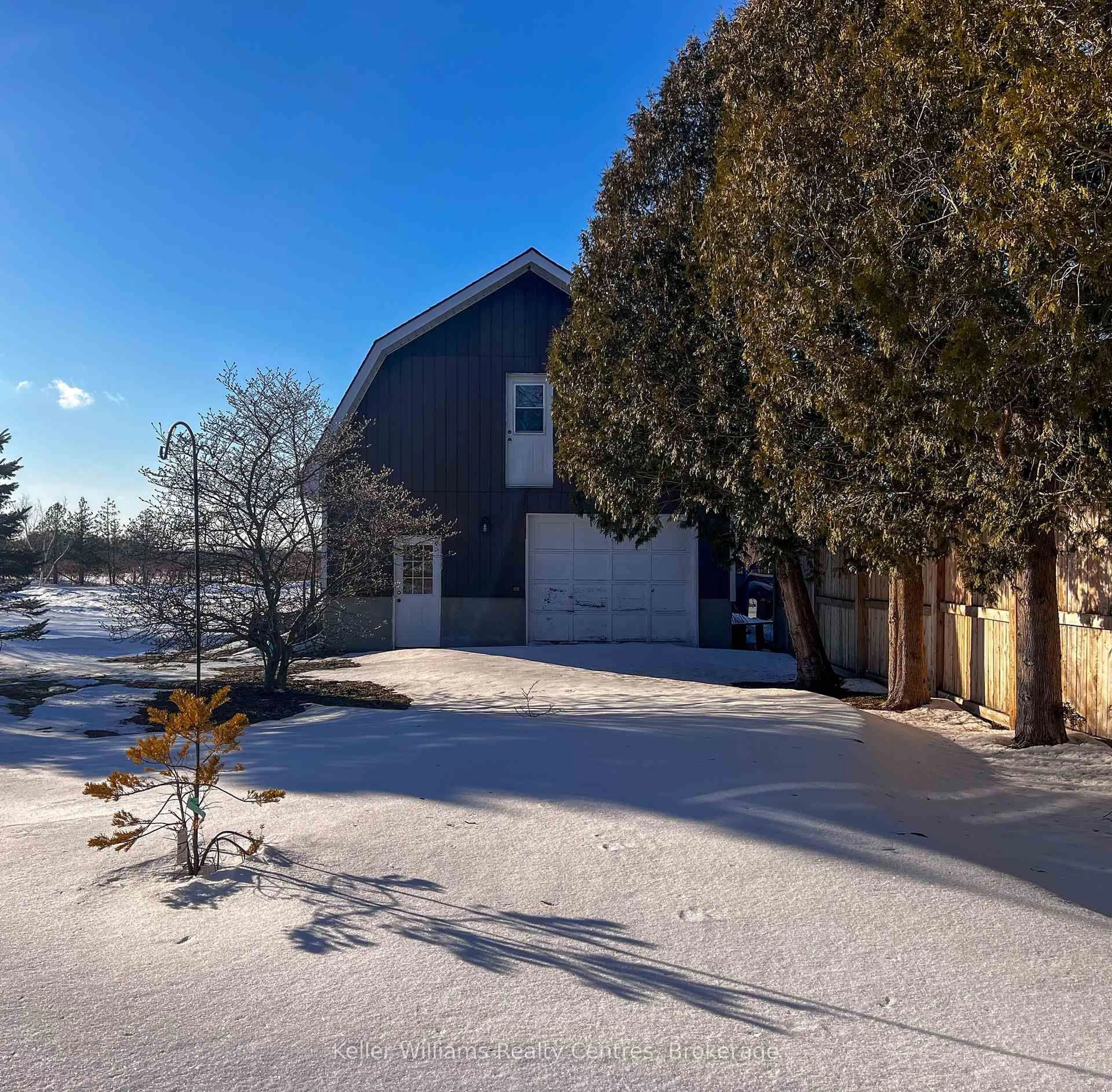115 Carlisle St, Saugeen Shores, Ontario N0H 2L0
Contact us about this property
Highlights
Estimated ValueThis is the price Wahi expects this property to sell for.
The calculation is powered by our Instant Home Value Estimate, which uses current market and property price trends to estimate your home’s value with a 90% accuracy rate.Not available
Price/Sqft$818/sqft
Est. Mortgage$3,006/mo
Tax Amount (2025)$4,120/yr
Days On Market55 days
Description
Discover this fully updated home situated on a generous lot along the sought-after Carlisle, conveniently positioned between Port Elgin and Southampton. The main floor features an inviting open-concept layout, highlighted by a stylish kitchen equipped with a center island. The living and dining spaces are airy and spacious, ideal for hosting friends and family. Thoughtful details shine throughout, including a tempered glass staircase railing leading to a 12'x20' lower-level family room with direct backyard access. This cozy home includes a gas fireplace framed by rustic reclaimed wood accents. Completed with a rear deck to enjoy the stunning sunsets. The exterior boasts siding and a roof installed in 2016. Additional highlights include an 8'x10' garden shed and a versatile 24'x24' outbuilding with its own hydro panel, heater, welding outlet, and plenty of loft storage. Recent upgrades enhance the homes efficiency and comfort, such as a high-efficiency furnace, updated well system, and water softener.
Property Details
Interior
Features
Main Floor
Kitchen
2.69 x 3.81Living
4.36 x 6.09Br
3.14 x 3.812nd Br
2.74 x 2.99Exterior
Features
Parking
Garage spaces 1
Garage type Attached
Other parking spaces 3
Total parking spaces 4
Property History
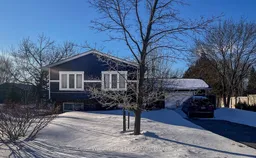 3
3