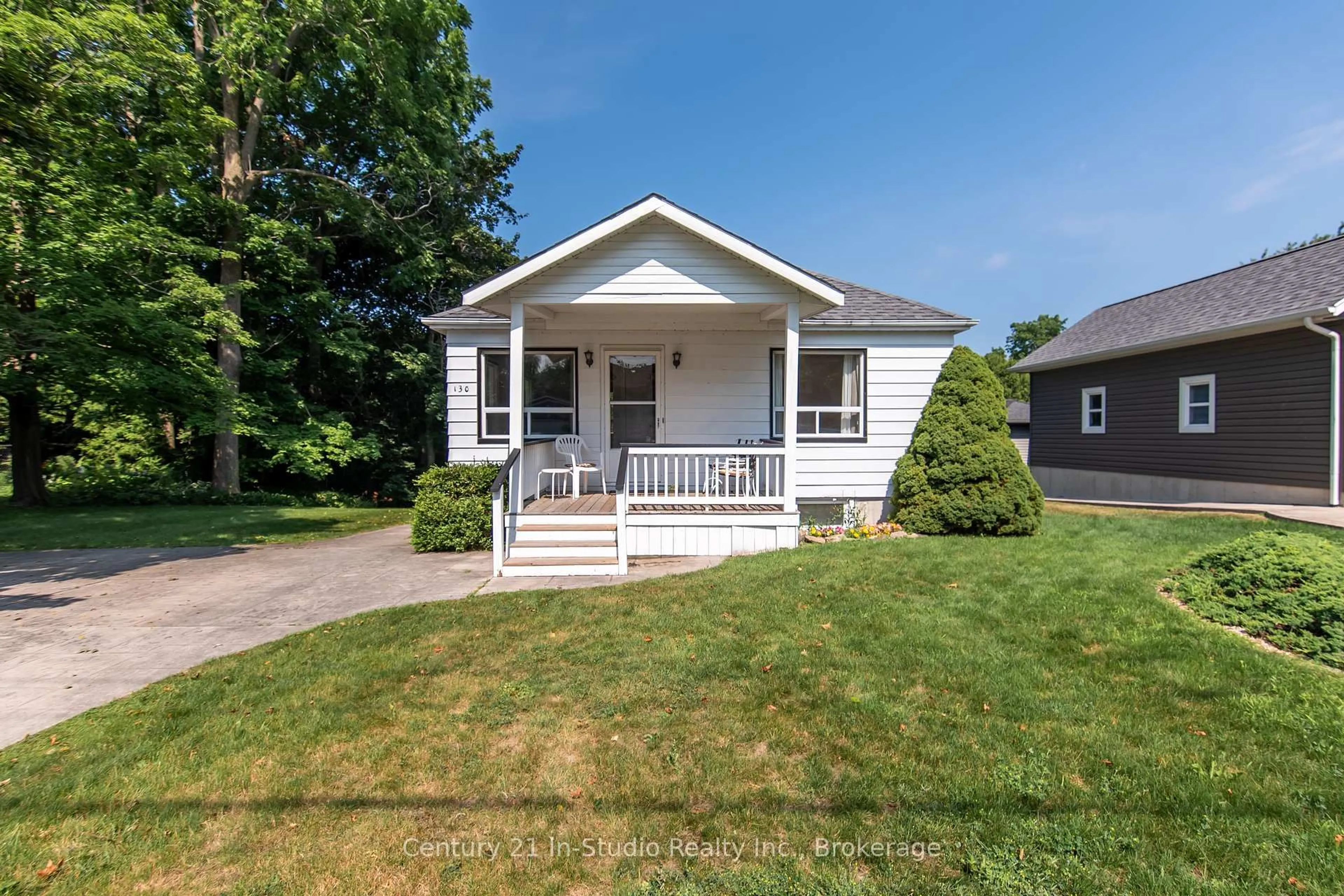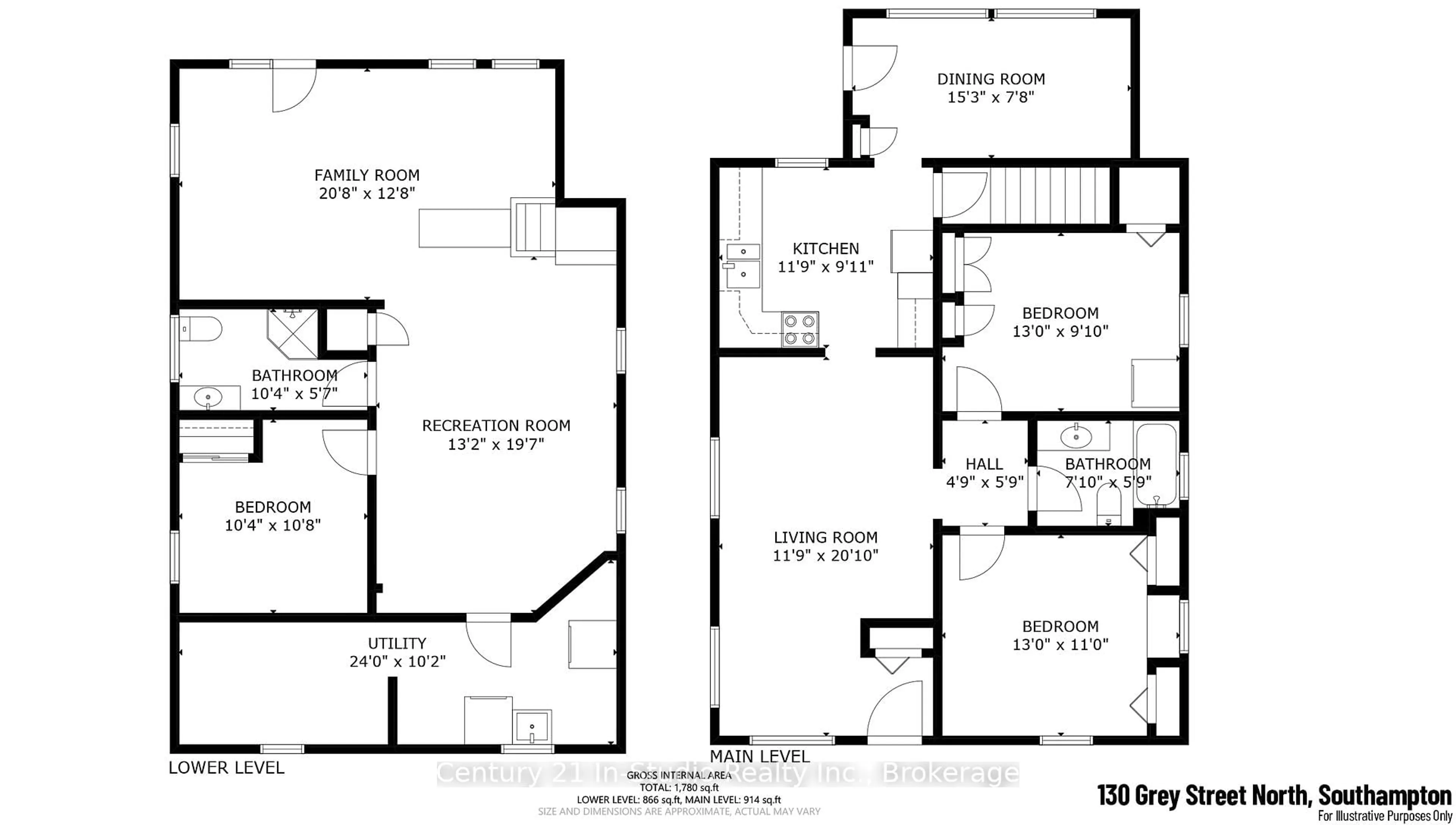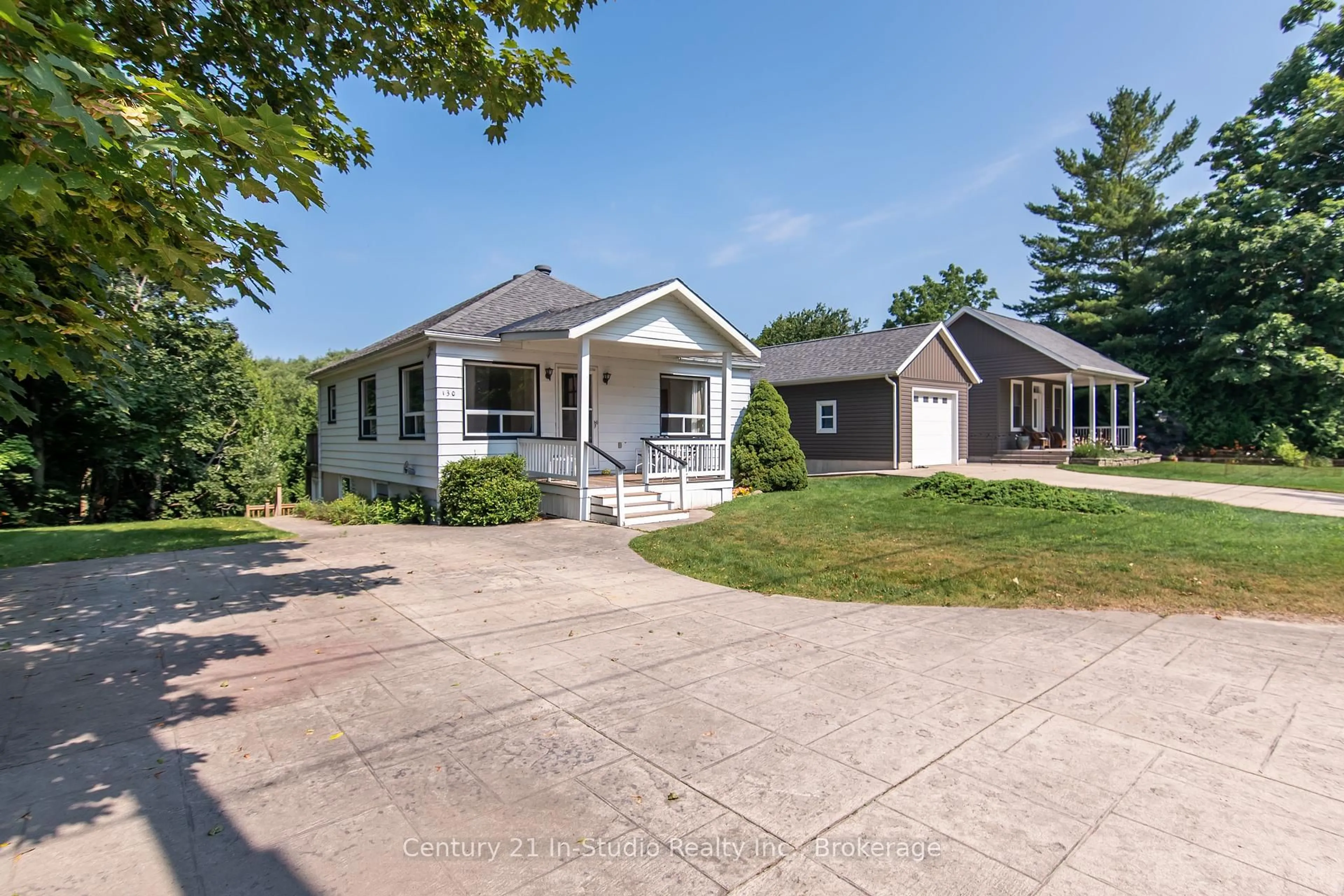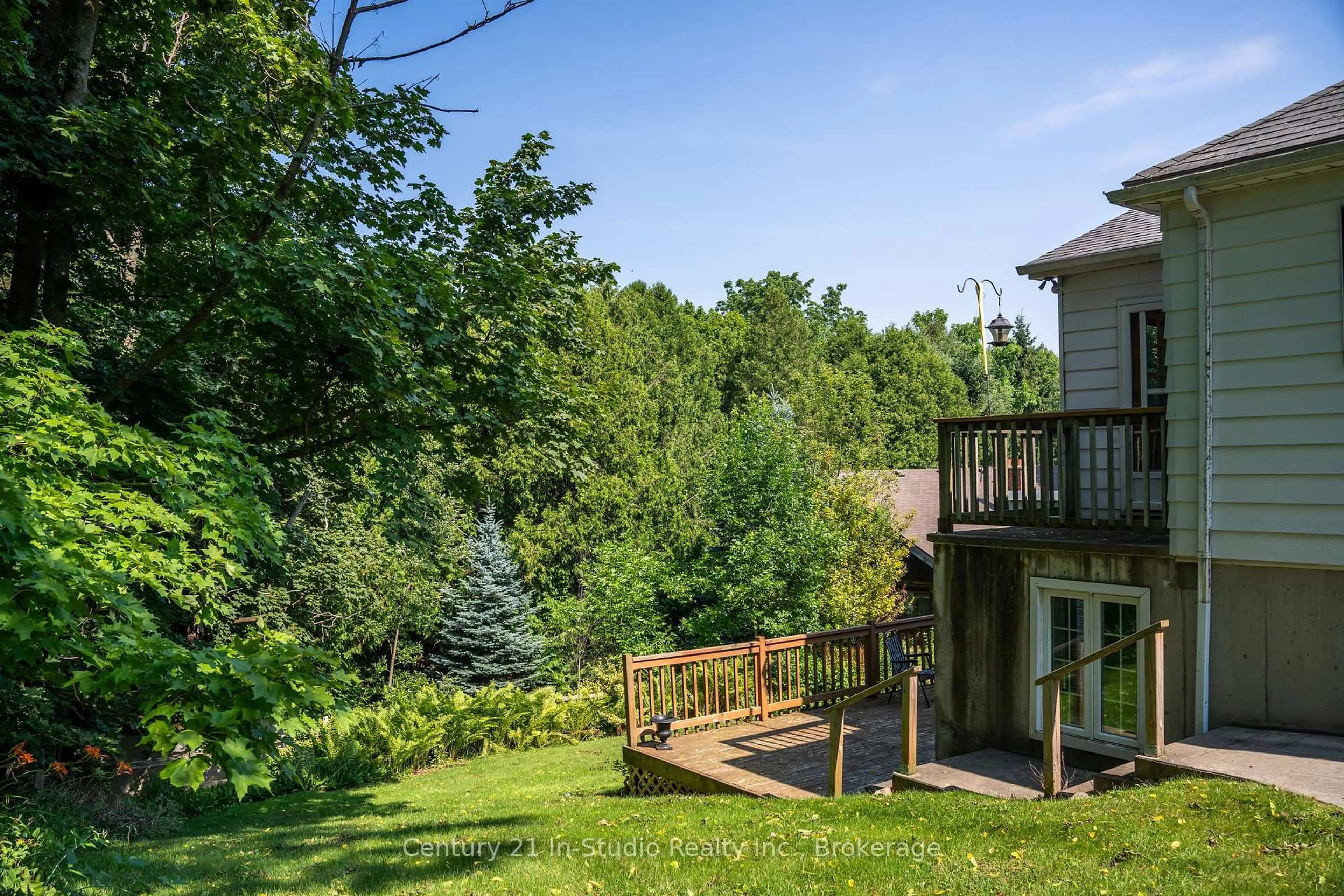130 Grey St, Saugeen Shores, Ontario N0H 2L0
Contact us about this property
Highlights
Estimated valueThis is the price Wahi expects this property to sell for.
The calculation is powered by our Instant Home Value Estimate, which uses current market and property price trends to estimate your home’s value with a 90% accuracy rate.Not available
Price/Sqft$584/sqft
Monthly cost
Open Calculator
Description
Ready to get in to the market? Downsizing? Investing? Developing? 130 Grey St. N explore the opportunities! Located in a mature neighbourhood 2 blocks from the public elementary school and 4 blocks from downtown Southampton! Compact 2 bedroom bungalow with full bath including a jet tub! Living room flooded with light from 3 huge windows! Kitchen with dishwasher. Rear dining room with a bank of windows overlooking the lower deck and yard. Easy care laminate through out. Lower level has both a family room with walk-out to the rear deck and a recreation room with a pool table! Additional bedroom and a 3 piece bath. Workshop in the laundry & utility room. Covered front porch faces east to enjoy the morning sun or afternoon shade. Full deck on the west side from the lower level walk-out has a garden shed with lots of storage! Plenty of options here! Second laundry with stacking washer/dryer has been installed in the second bedroom upstairs that also offers 3 closets. Walk-out offers potential for secondary suite in the lower level? Stamped concrete driveway and walkway to the rear deck.
Upcoming Open House
Property Details
Interior
Features
Main Floor
Living
3.58 x 3.86Kitchen
3.58 x 3.02Dining
4.65 x 2.34W/O To Porch
Br
3.96 x 3.0Double Closet
Exterior
Features
Parking
Garage spaces -
Garage type -
Total parking spaces 2
Property History
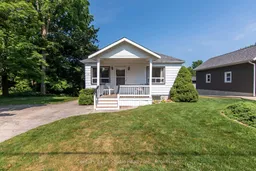 43
43
