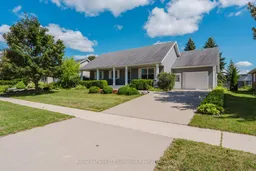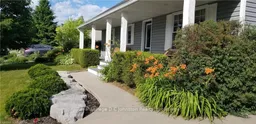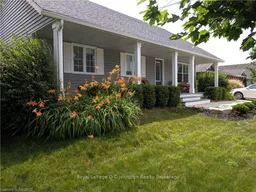Welcome to 182 Emerald Drive in Southampton! Located in one of the area's most sought after beach towns, this beautifully maintained bungalow offers the perfect blend of coastal living and everyday comfort. Featuring 3 spacious bedrooms and 2 full bathrooms, the home welcomes you with a wide front porch and landscaped gardens. Enjoy the ease of a bright and open floor plan with a cozy living area, dining space and a well-appointed kitchen with breakfast bar. The primary bedroom and ensuite provide privacy, while two additional bedrooms offer flexibility for family, guests, or a home office. Step outside to a private backyard, perfect for entertaining after a day at the beach, gardening, or simply relaxing in the fresh air. A full, unfinished basement offers potential for additional living space. Ideally located, this home is a short walk to the downtown shops and restaurants, sandy beaches, hiking trails and recreational facilities. This move-in ready home is full of charm and ideally situated to enjoy everything beach town living has to offer.
Inclusions: Washer, dryer, fridge, stove, hot water tank.






