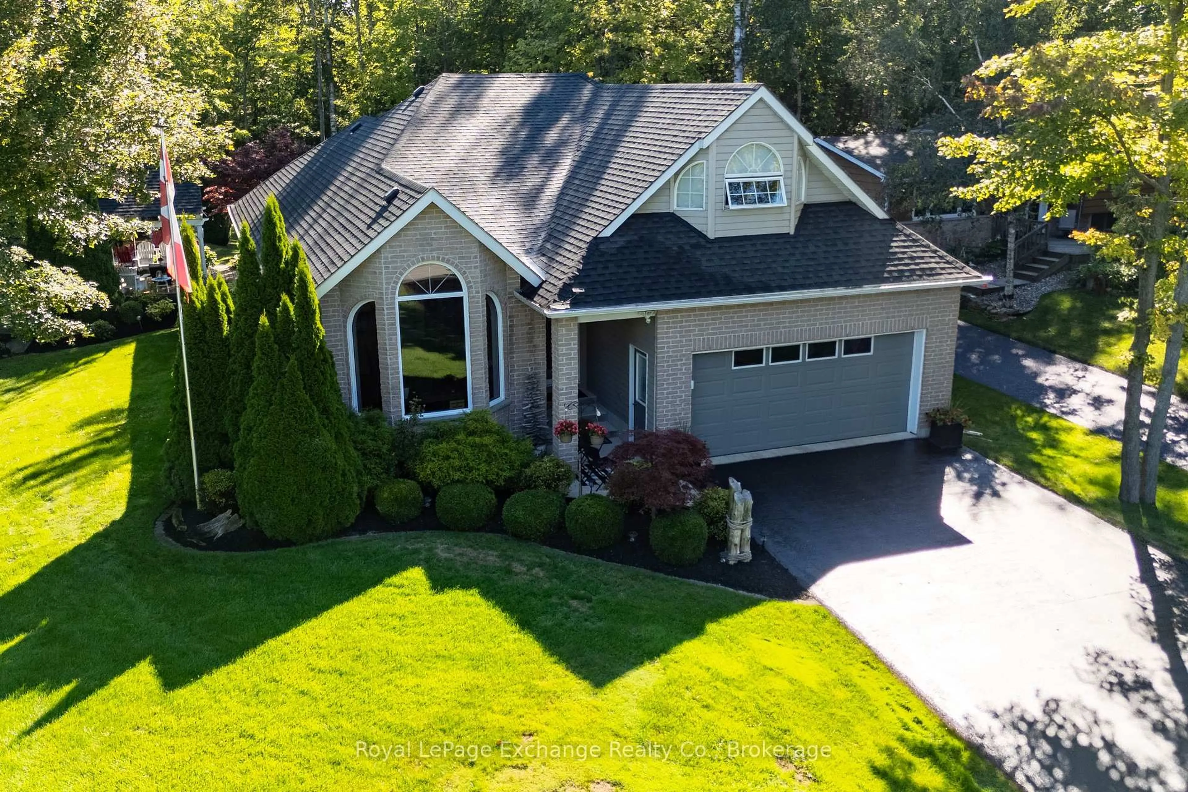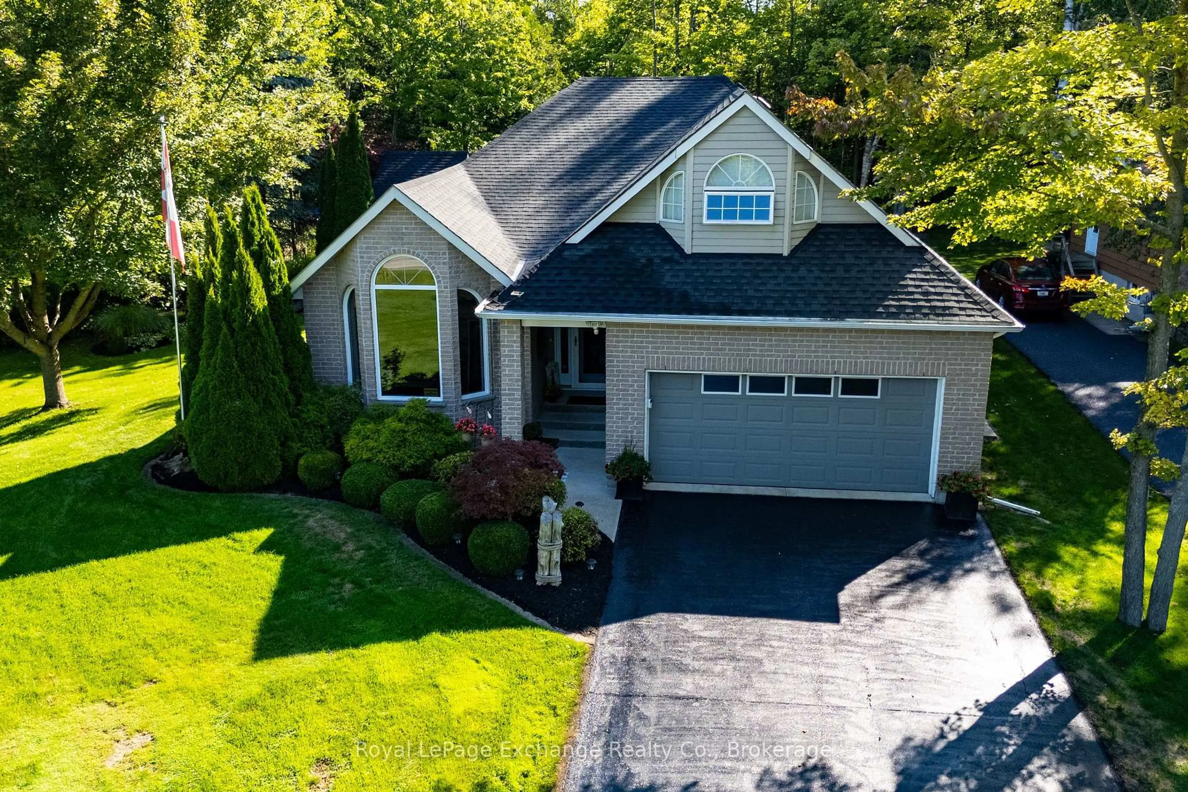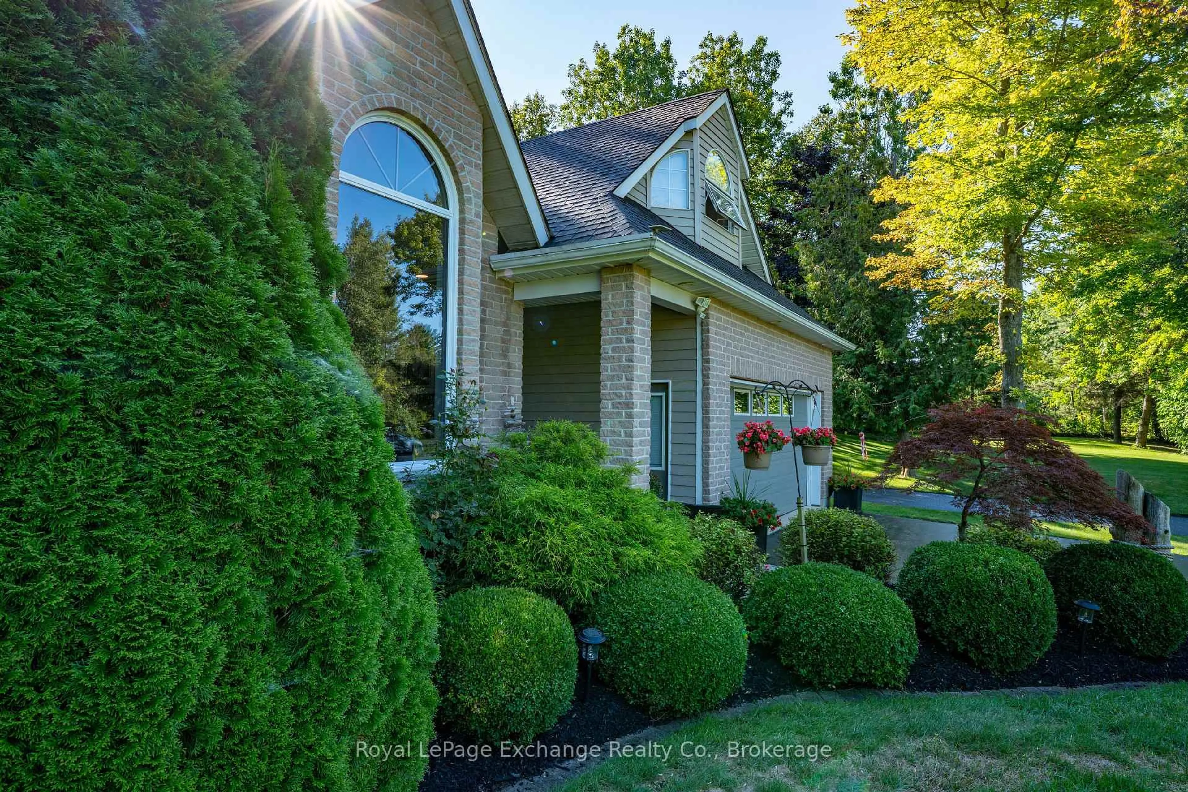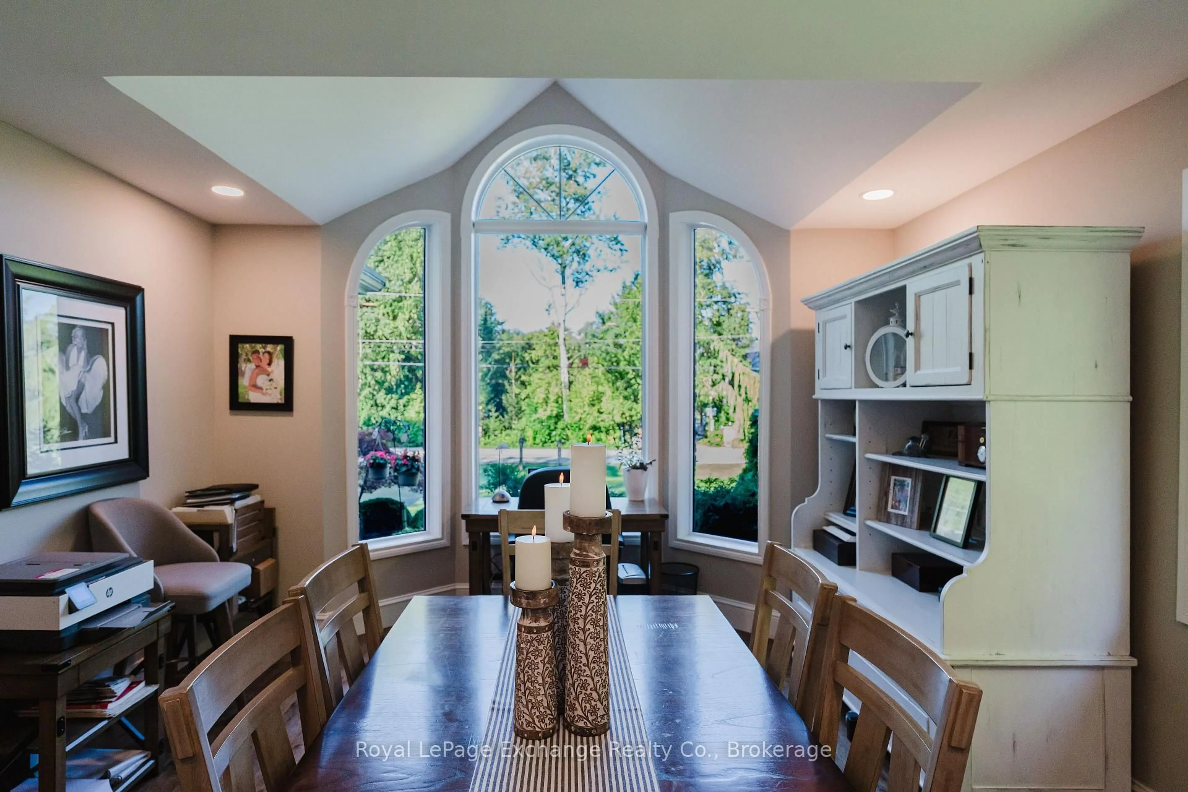210 Miramichi Bay Rd, Saugeen Shores, Ontario N0H 2C6
Contact us about this property
Highlights
Estimated valueThis is the price Wahi expects this property to sell for.
The calculation is powered by our Instant Home Value Estimate, which uses current market and property price trends to estimate your home’s value with a 90% accuracy rate.Not available
Price/Sqft$699/sqft
Monthly cost
Open Calculator
Description
Country setting -- in town. Beautifully updated 3 bedroom 2.5 bathroom bungaloft on almost a 1/2 acre private tree-lined lot backing onto the Trail system. Features of this home include stunning white oak flooring throughout the main floor. Formal dining room could be used as a Living room and features vaulted ceiling and floor to ceiling windows. A entertainers delight kitchen renovated in 2021/2 with quartz backsplash and countertops, massive centre island, stainless steel appliances, with coffee/wine bar, and overlooks a spacious great room with gas fireplace and walk-out to an 8 x 20ft Sunroom. Spectacular window placement throughout this home provides abundant natural light and allows you to view the beauty of this incredibly private lot. The gorgeous primary bedroom features a 3 pc ensuite, updated walk-in closet with organizers, plus a walk-out to the deck and hot tub area with privacy fence. The backyard of this home is truly a place of peace and nature. The 14 x 40 ft deck across the back of the home with pergola and flagstone firepit area will make your back yard the place where people come to stay awhile. Busy life?? this is your place to wind down and enjoy life. Oh... and did I mention it is a 3 minute walk to South Street beach and those stunning Lake Huron Sunsets? The shoreline is beckoning you and your kayak. Stop what you are doing and make that call to your Realtor today!
Property Details
Interior
Features
Main Floor
Dining
5.064 x 3.591Vaulted Ceiling / carpet free / Bay Window
Kitchen
4.36 x 4.091Quartz Counter / Centre Island
Great Rm
5.533 x 4.815hardwood floor / Pot Lights
Sunroom
6.088 x 2.367Exterior
Features
Parking
Garage spaces 2
Garage type Built-In
Other parking spaces 6
Total parking spaces 8
Property History
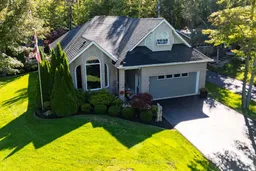 45
45
