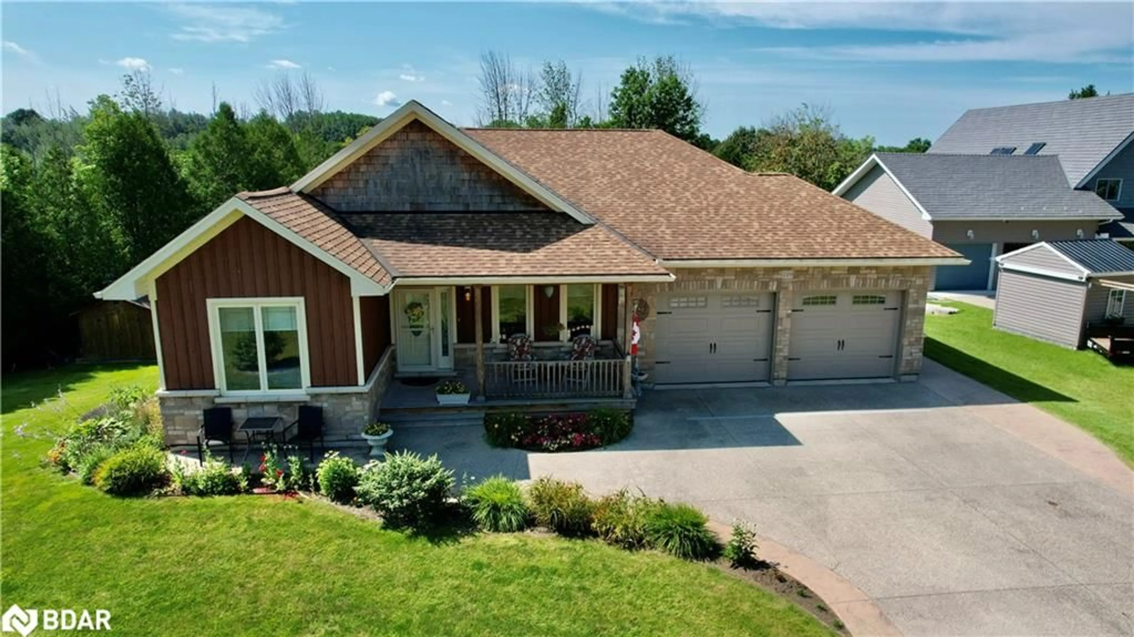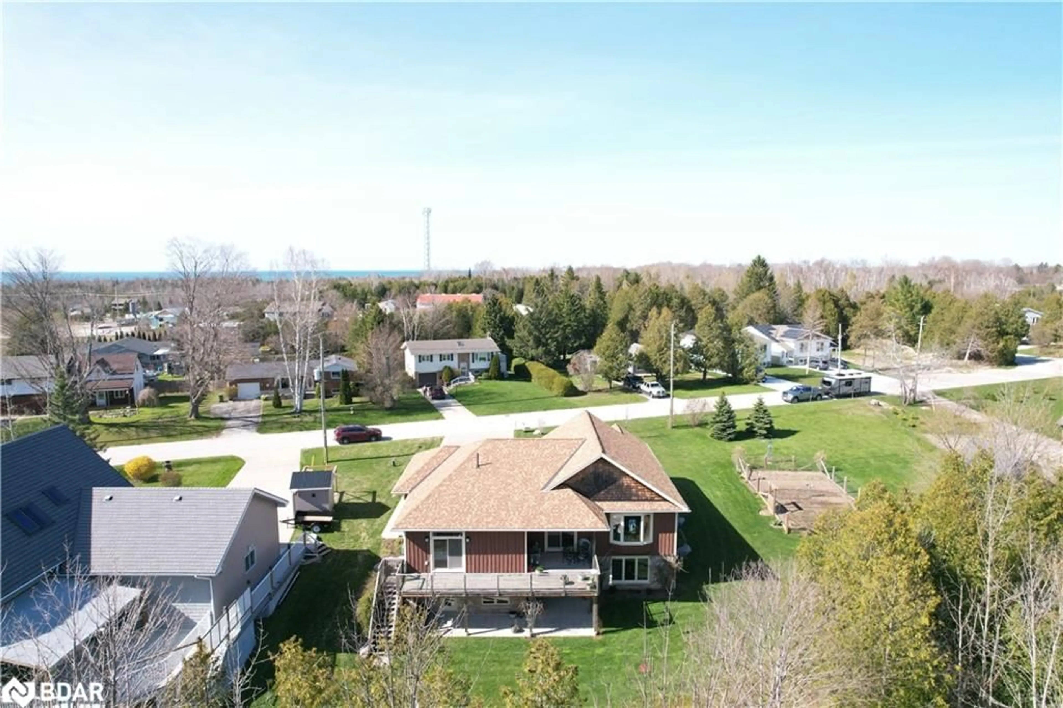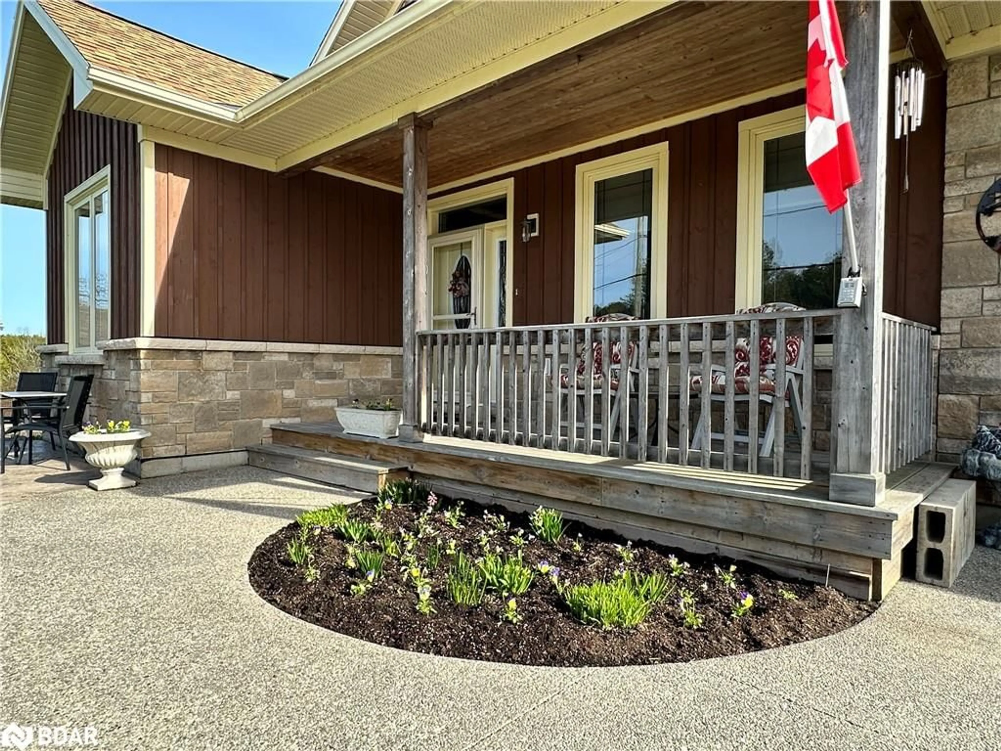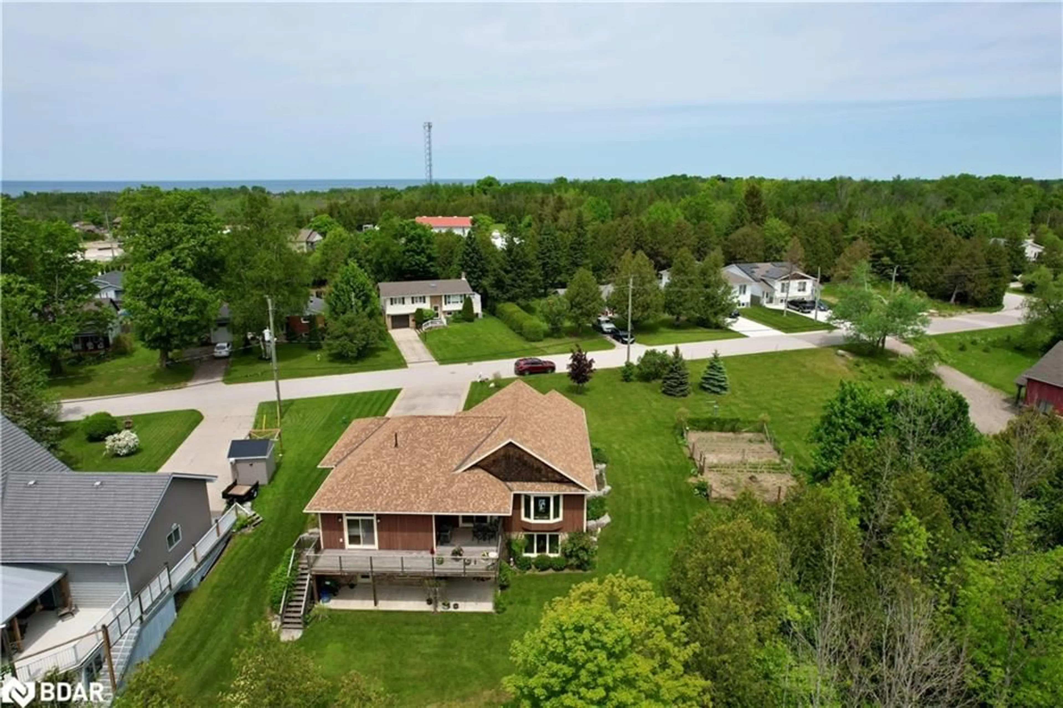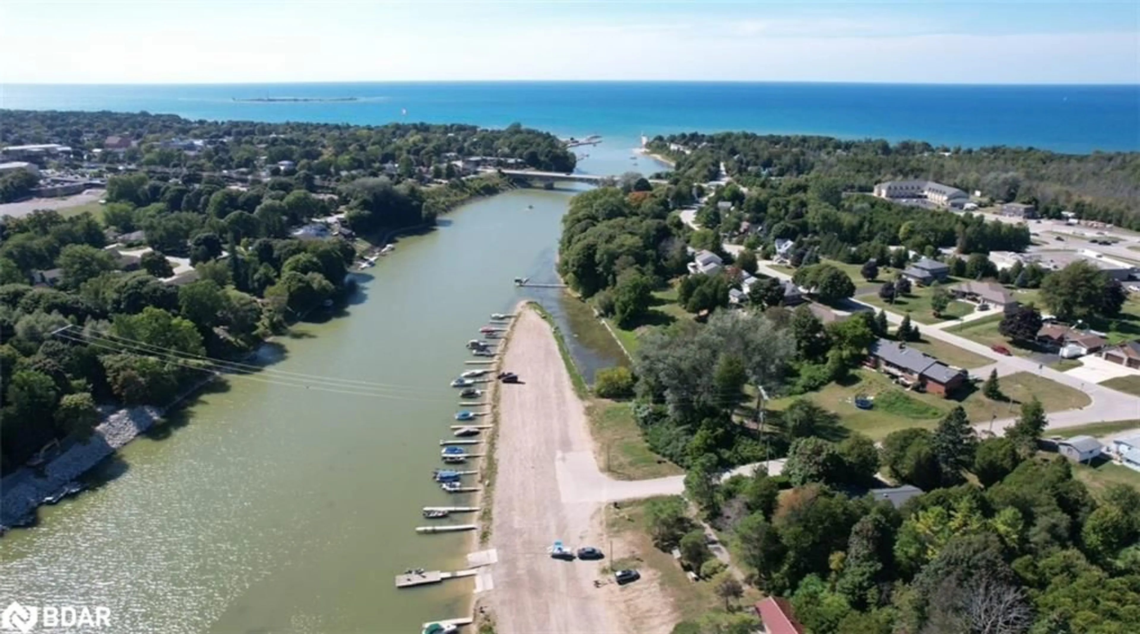229 South Rankin St, Southampton, Ontario N0H 2L0
Contact us about this property
Highlights
Estimated valueThis is the price Wahi expects this property to sell for.
The calculation is powered by our Instant Home Value Estimate, which uses current market and property price trends to estimate your home’s value with a 90% accuracy rate.Not available
Price/Sqft$407/sqft
Monthly cost
Open Calculator
Description
Imagine waking up to the gentle rustle of trees and the soft shimmer of sunlight dancing on the Saugeen River. This isn’t a vacation—it’s your everyday life at 229 South Rankin Street, a rare waterfront retreat nestled in one of Lake Huron’s most beloved cottage towns, Southampton. This 3+1 bedroom home with a full walkout basement and two complete kitchens isn’t just a house—it’s a lifestyle opportunity waiting for the right family, investor, or visionary to call it theirs. Why it’s the ultimate multi-generational haven: Two full kitchens mean total independence for in-laws, adult children, or guests—no one steps on each other's toes. The walkout basement opens right to the riverbank—perfect for grandparents enjoying peaceful mornings or teens launching kayaks for summer adventures. Potential for fully private, separate living zones offer the privacy and comfort every generation needs under one roof. And for the savvy investor... This property screams STR potential. With beachgoers, paddlers, fishers, and sunset-chasers flocking to the area, 229 South Rankin offers: Dual-income potential with upper and lower-level rentals. Check with municipality for by-laws and permitting. Waterfront appeal that guests will pay a premium for. A walkable, bikeable lifestyle near Southampton's best shops, beaches, and trails. ?? The Big Picture Whether you dream of family bonfires by the river, launching a kayak at sunrise, or creating a high-demand income property that has potential to pay for itself, this is your chance. 229 South Rankin isn’t just another property on the market— It’s the perfect blend of nature, family, and opportunity. Be sure to watch the full length video of the property. There are three kitchen photos showing kitchen in different colors. We have a quote from a professional spray painter to change the look of the kitchen for those that are not fussy on Oak. Ask for details.
Property Details
Interior
Features
Main Floor
Bedroom
2.95 x 3.66Bedroom
3.43 x 3.63Bathroom
4-Piece
Foyer
1.91 x 3.15Exterior
Features
Parking
Garage spaces 2
Garage type -
Other parking spaces 6
Total parking spaces 8
Property History
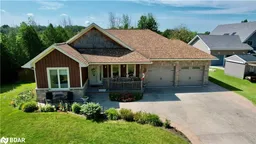 39
39
