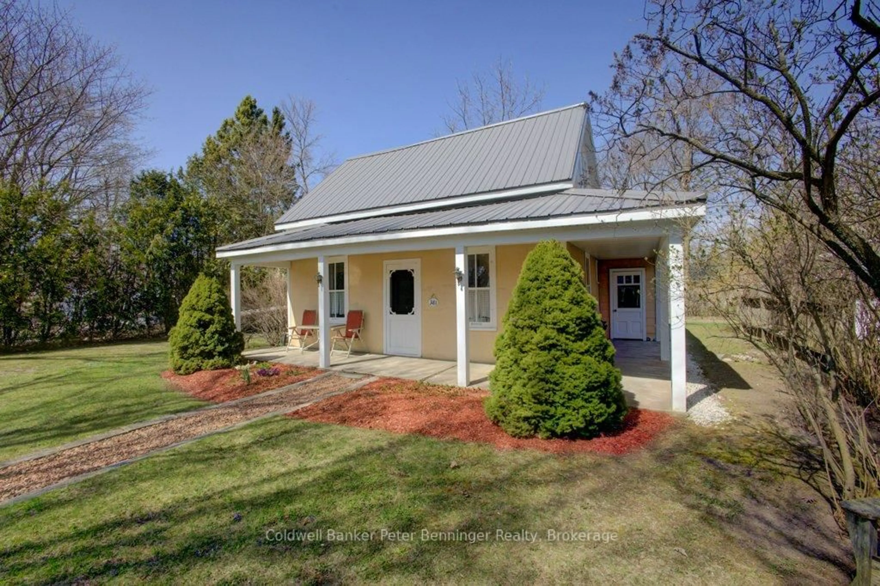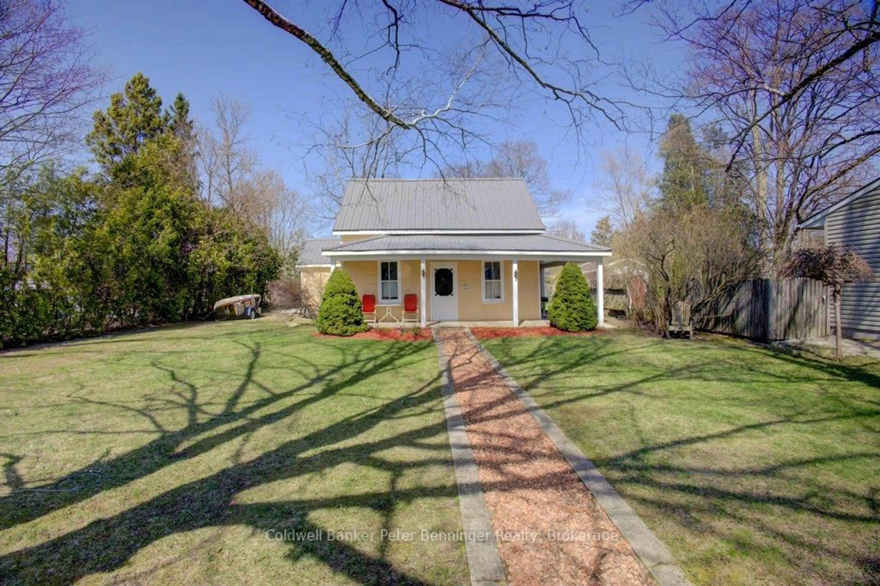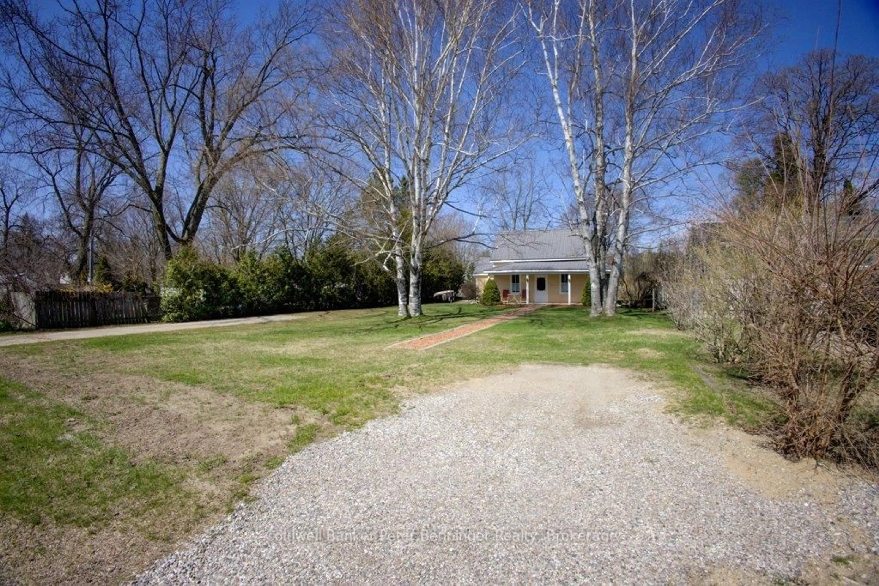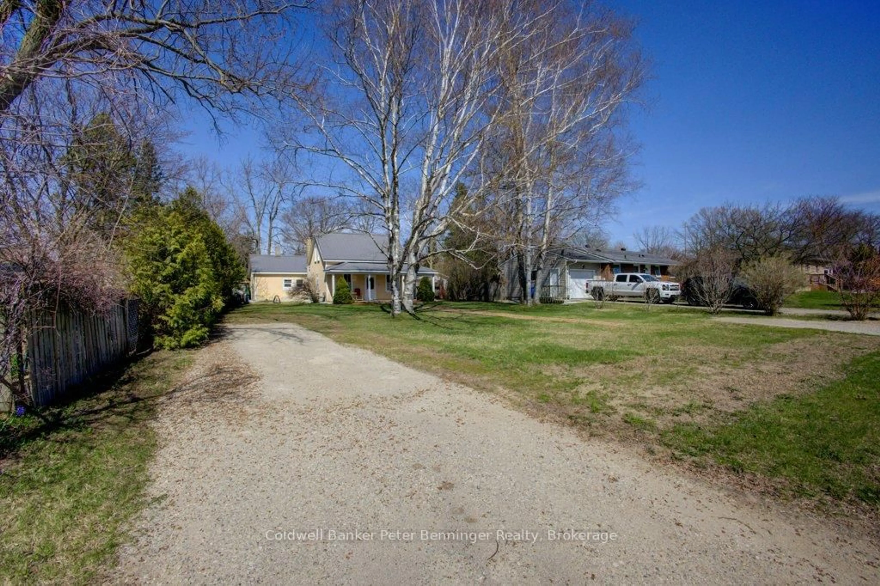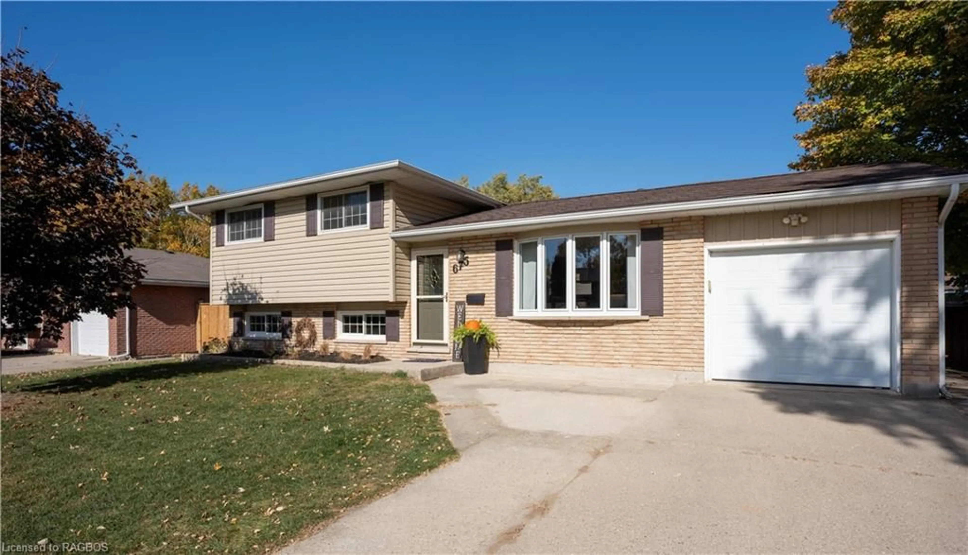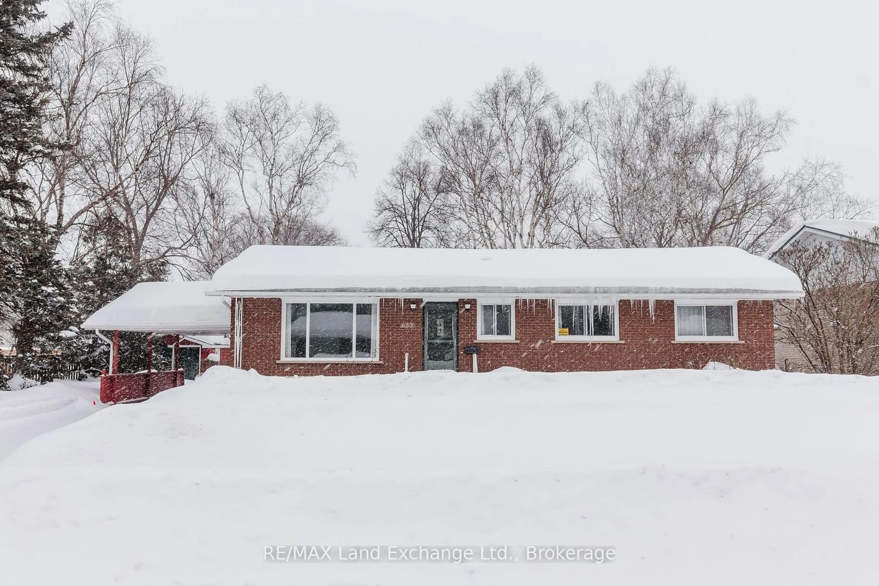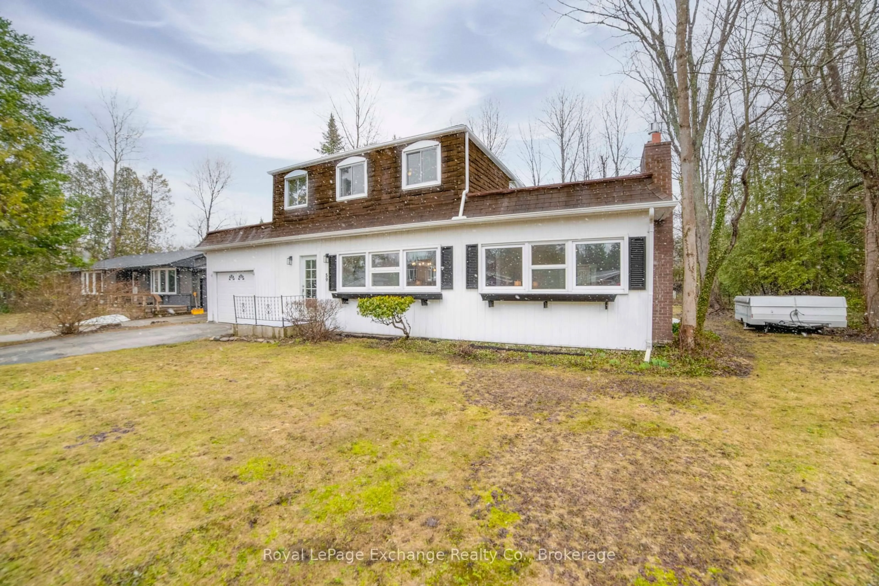381 Mill St, Saugeen Shores, Ontario N0H 2C0
Contact us about this property
Highlights
Estimated ValueThis is the price Wahi expects this property to sell for.
The calculation is powered by our Instant Home Value Estimate, which uses current market and property price trends to estimate your home’s value with a 90% accuracy rate.Not available
Price/Sqft$287/sqft
Est. Mortgage$2,744/mo
Tax Amount (2025)$3,028/yr
Days On Market6 days
Description
Mill Street always provides great access to the sandy Main Beach and Harbour in Port Elgin. Just a few blocks away you'll find this lovely century home nestled back from the cares of the world ~ showing off a vast front yard and two driveways. First thing you will notice is the wrap-around porch, flanked by an enclosed Sunroom. Enter via either the front door or the Sunroom and feast your eyes on the hardwood floors. Well located main floor bedroom could be an office or studio with a front-yard view. Principal rooms are quite large including the Kitchen with extra space for a breakfast table? Lovely oak natural gas fireplace in the Living Room is an excellent source of heat, whereas the wood burning fireplace is not used and sits regally in the Dining Room. Mud Room and Laundry are off of the Kitchen with a side west door access. Take a look at the back lane behind the house (used by locals). What a great secondary access and dog walking space!! Back inside the stairway takes you to the second floor loft area, a nice large social space with a 2 piece bathroom off to one side. Down the hall is a storage room and two more bedrooms. This home glows with original features and a relaxing feel. Basement is usual for a century home and is not finished, located under the kitchen area. Good spot for storage. This house would be ideal for a family's full-time home, or, for several families to use as their cottage. The open front yard could allow some further development providing all research and permits are looked in to! Plenty of possibilities!
Property Details
Interior
Features
2nd Floor
2nd Br
2.86 x 3.68Loft
6.27 x 5.18Bathroom
1.37 x 0.942 Pc Bath
Primary
3.07 x 3.96Exterior
Features
Parking
Garage spaces -
Garage type -
Total parking spaces 6
Property History
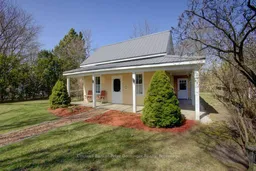 36
36
