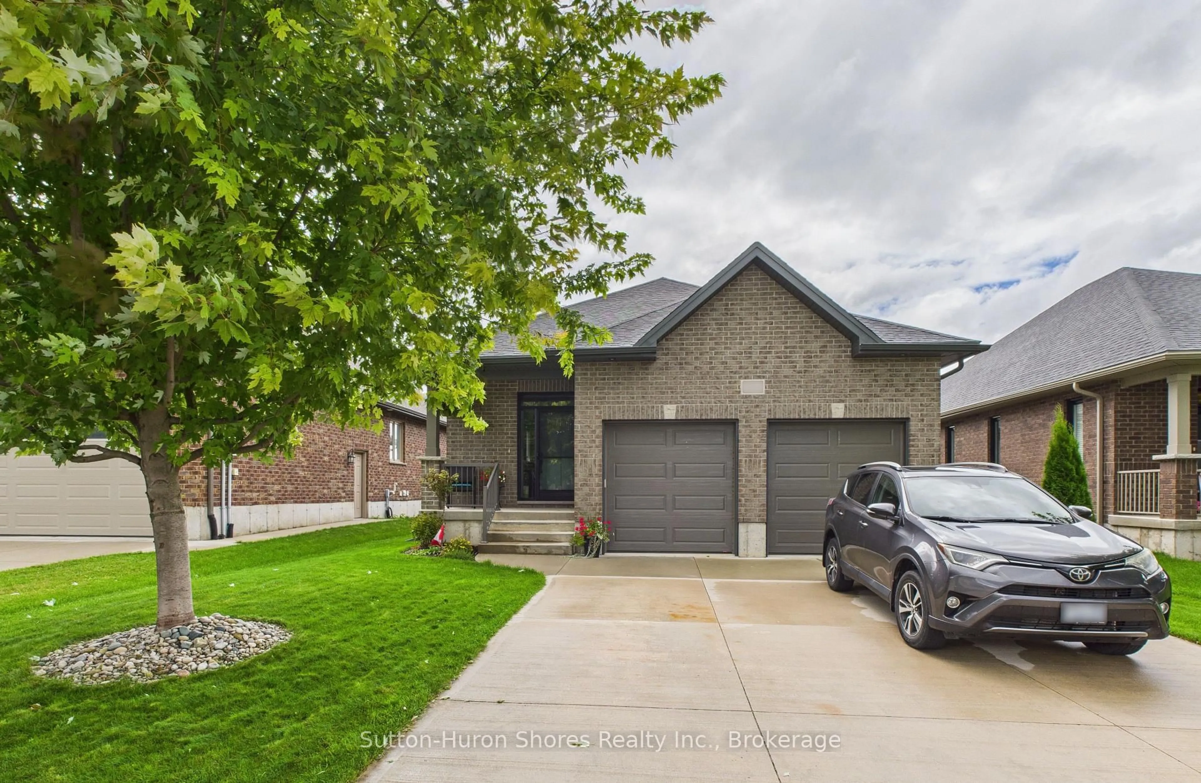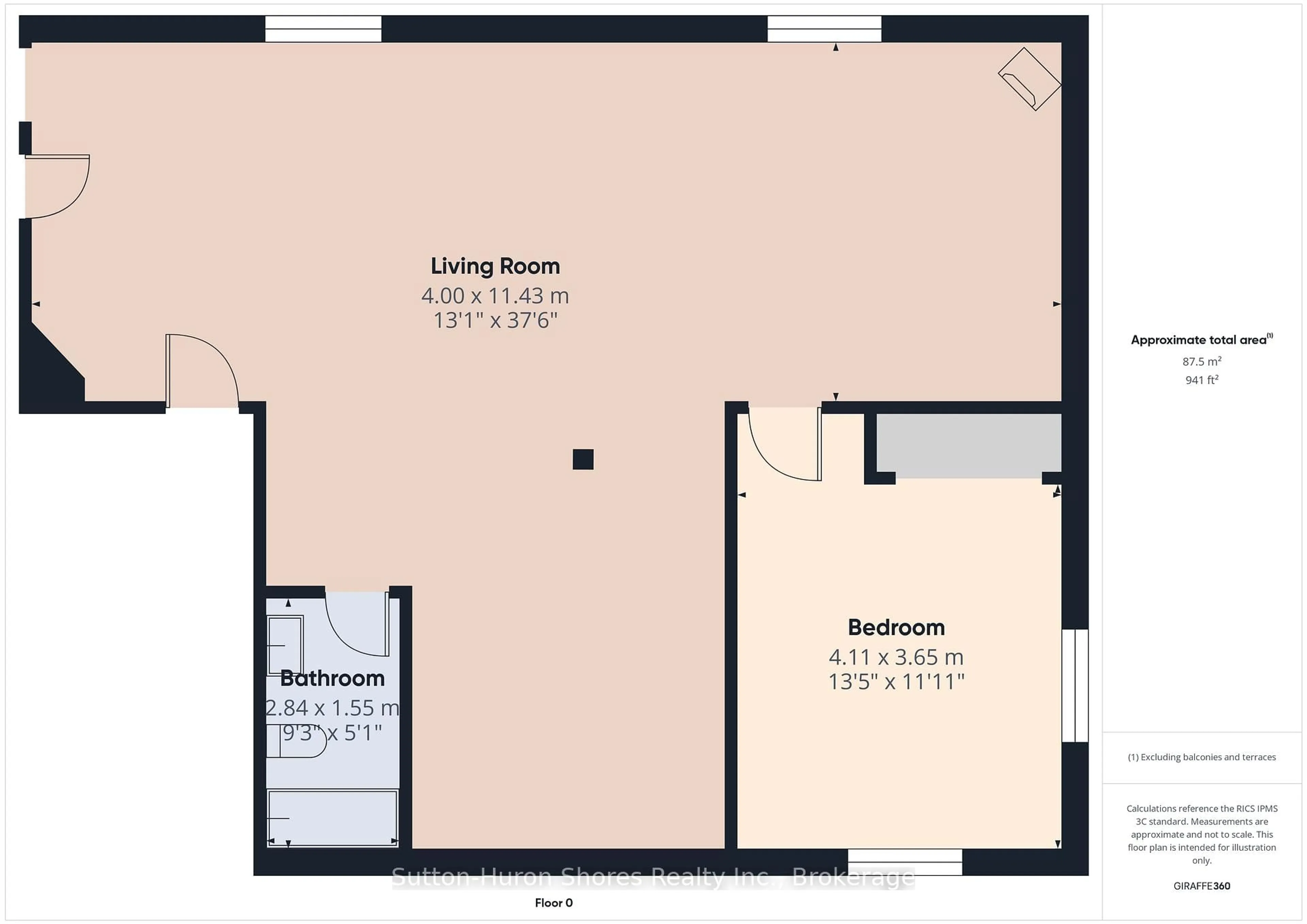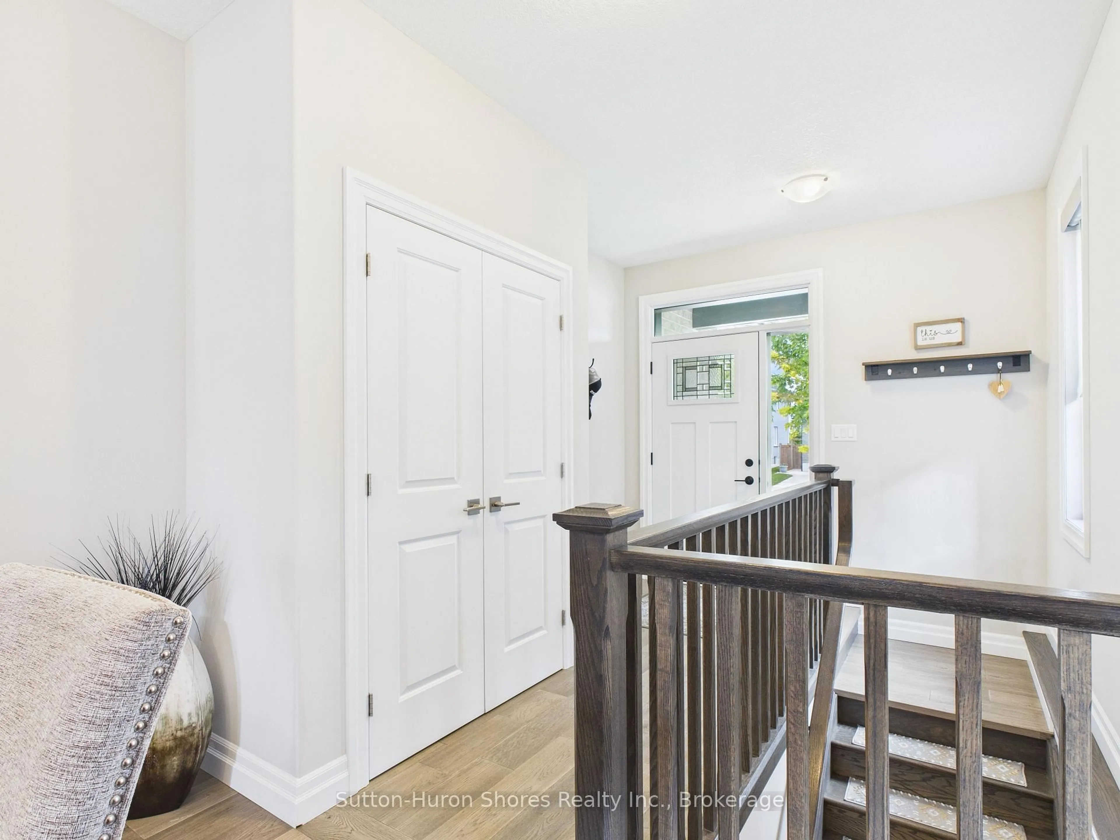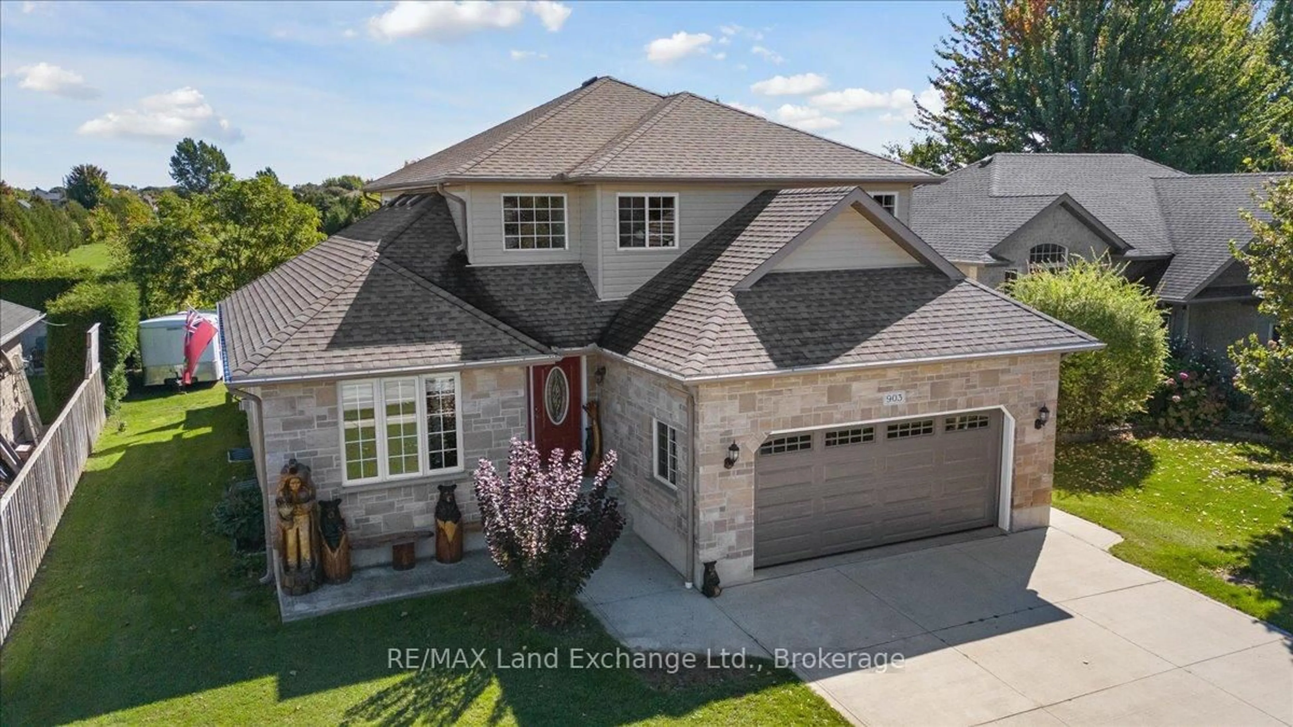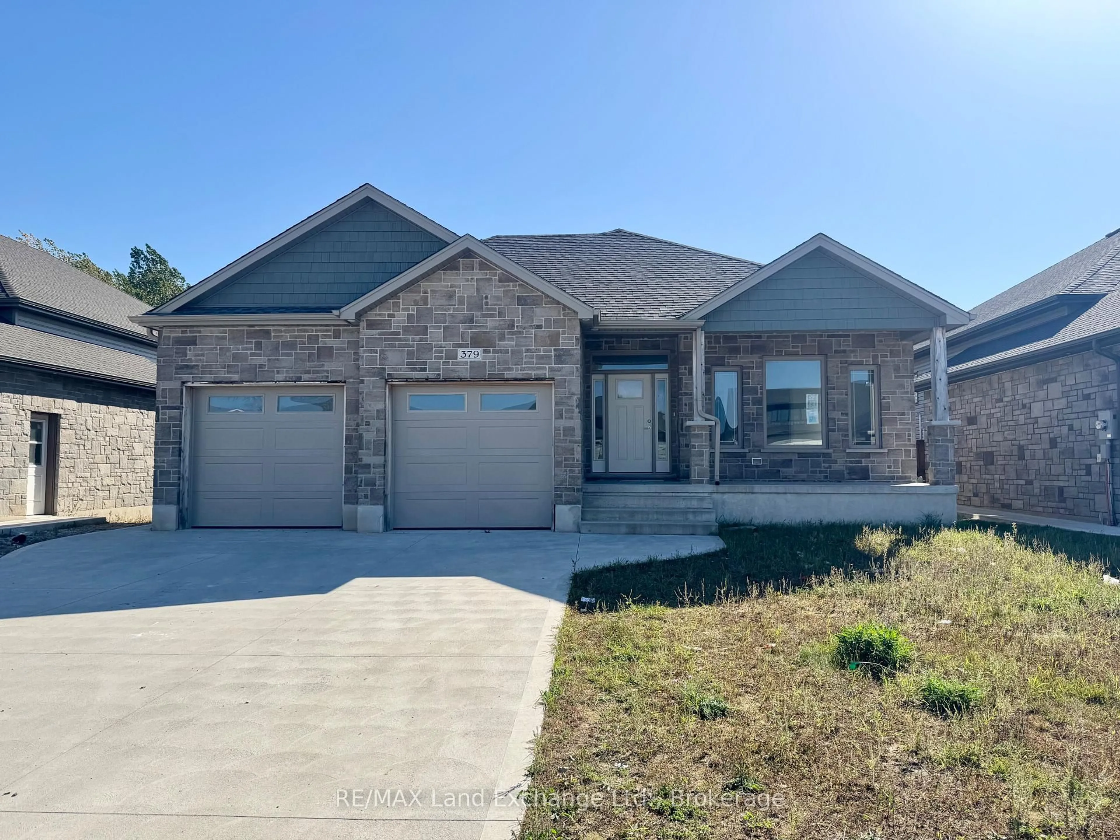Sold conditionally
108 days on Market
404 Devonshire Rd, Saugeen Shores, Ontario N0H 2C3
•
•
•
•
Sold for $···,···
•
•
•
•
Contact us about this property
Highlights
Days on marketSold
Estimated valueThis is the price Wahi expects this property to sell for.
The calculation is powered by our Instant Home Value Estimate, which uses current market and property price trends to estimate your home’s value with a 90% accuracy rate.Not available
Price/Sqft$646/sqft
Monthly cost
Open Calculator
Description
Property Details
Interior
Features
Heating: Forced Air
Central Vacuum
Cooling: Central Air
Fireplace
Basement: Finished
Exterior
Features
Lot size: 6,027 SqFt
Parking
Garage spaces 2
Garage type Attached
Other parking spaces 4
Total parking spaces 6
Property History
Aug 28, 2025
ListedActive
$819,900
108 days on market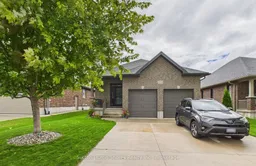 38Listing by trreb®
38Listing by trreb®
 38
38Property listed by Sutton-Huron Shores Realty Inc., Brokerage

Interested in this property?Get in touch to get the inside scoop.
