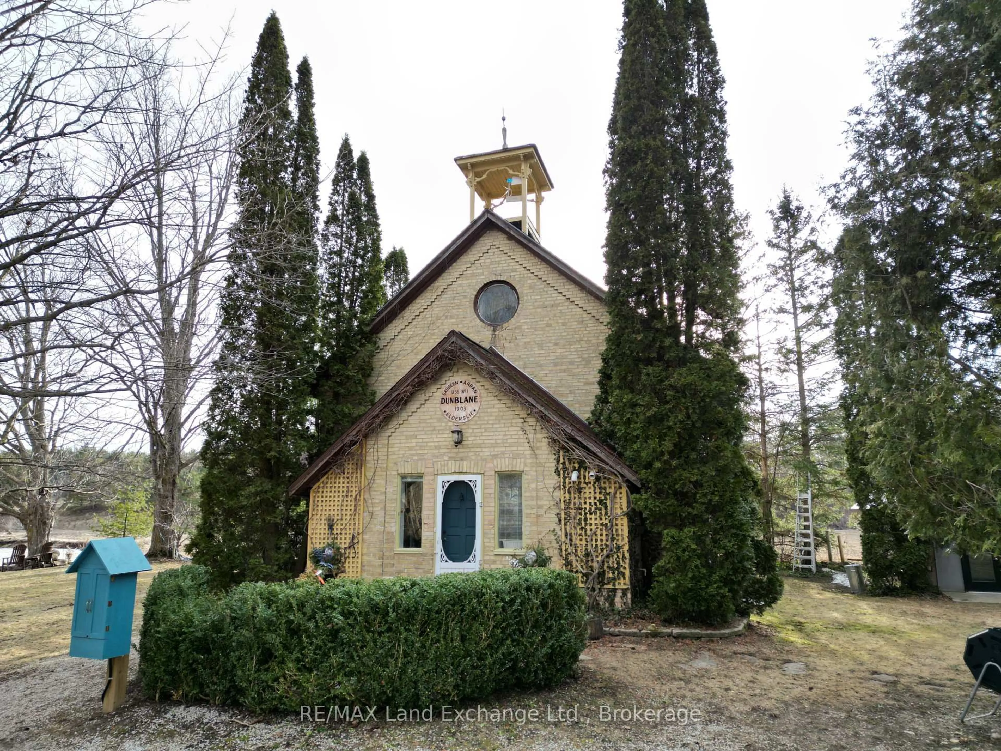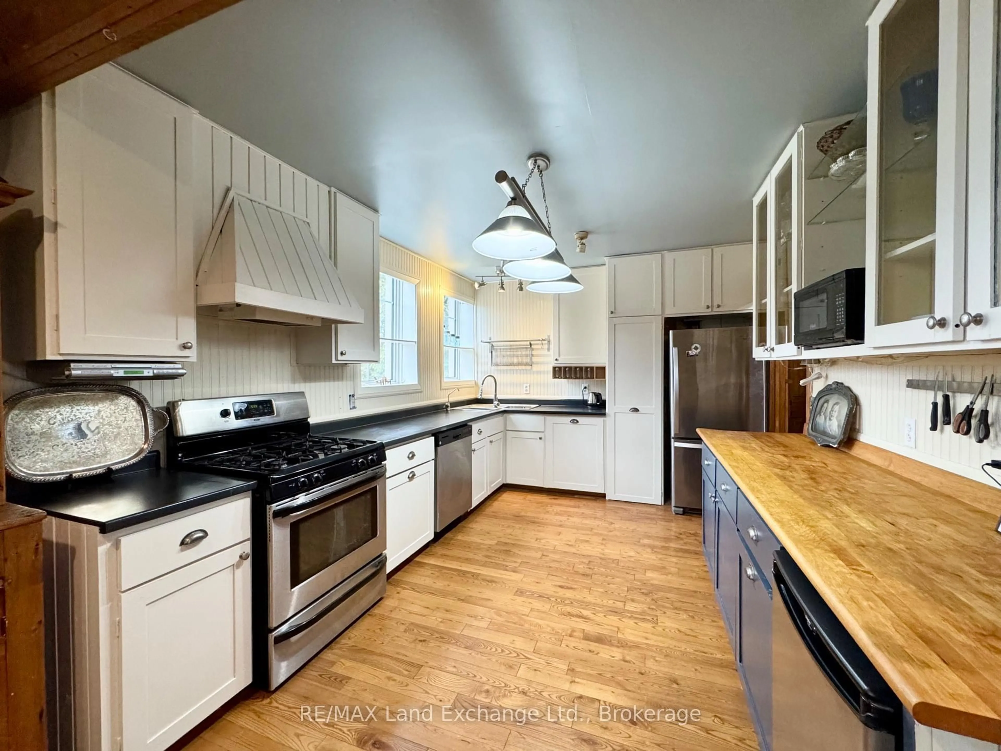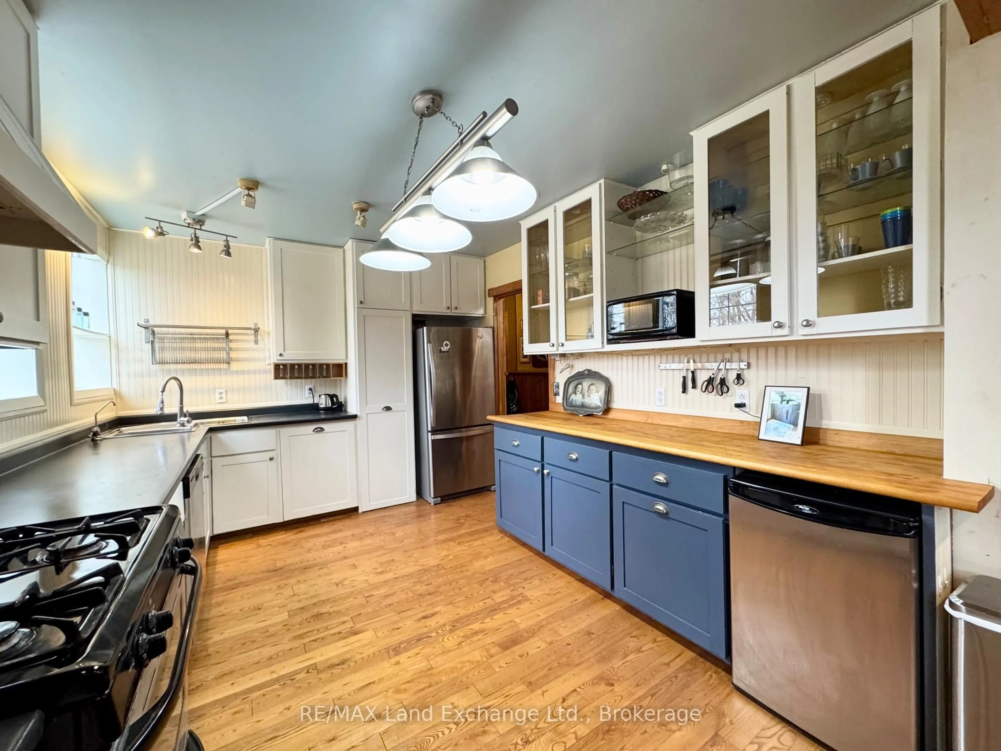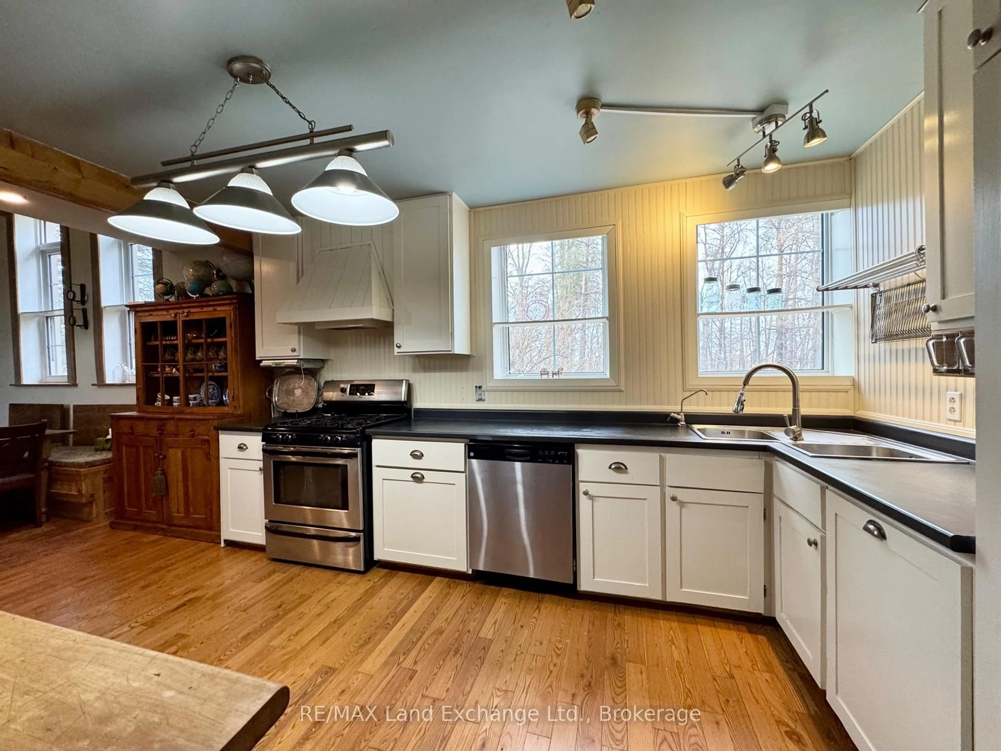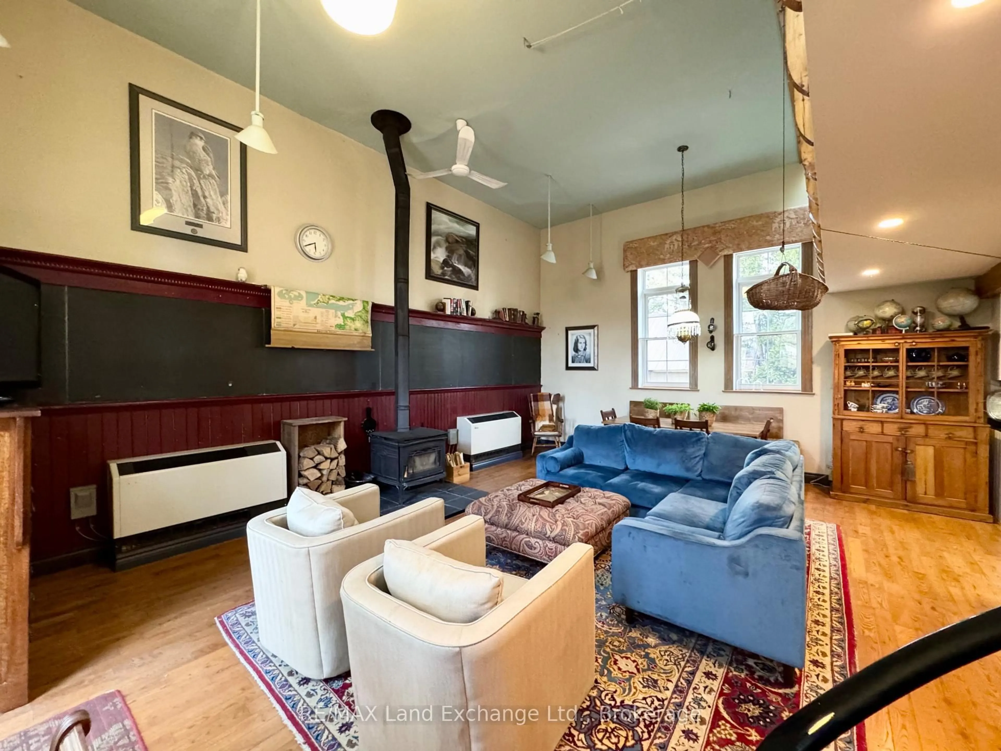4253 Bruce Road 3 Rd, Saugeen Shores, Ontario N0G 2N0
Contact us about this property
Highlights
Estimated ValueThis is the price Wahi expects this property to sell for.
The calculation is powered by our Instant Home Value Estimate, which uses current market and property price trends to estimate your home’s value with a 90% accuracy rate.Not available
Price/Sqft$326/sqft
Est. Mortgage$2,405/mo
Tax Amount (2024)$3,235/yr
Days On Market51 days
Description
Welcome to this one-of-a-kind 1903 schoolhouse, beautifully transformed into a charming home while preserving its historic character. Situated on just under an acre of picturesque land, this property abuts the serene Snake Creek, offering privacy and a peaceful backdrop.Original Blackboards: Step back in time and enjoy the nostalgic charm of the original blackboards, still intact and adding a unique touch to the homes character.Loft Primary Suite: The spacious loft serves as a tranquil primary suite, perfect for unwinding after a long day, with plenty of natural light and 4pc ensuite bath. Historic Charm with Modern Comfort: The home retains its classic schoolhouse featuring tall windows, hardwood floors, and unique architectural details while offering modern updates for comfortable living. Expansive Property: Just under an acre of land, providing room for gardening, outdoor activities, or simply enjoying the beautiful surroundings. There are 2 outbuildings one measuring 8 x 12 and the other 16 x 18 on the property for the gardener or woodworker. Breathtaking Views: Enjoy direct access to Snake Creek and the stunning natural beauty that surrounds the home. Perfect Location: Nestled between Port Elgin and Paisley, this location offers the best of both worlds peaceful country living with easy access to both towns. This property offers a rare opportunity to own a piece of history while enjoying the comforts of modern living. Whether you're looking for a unique family home or a peaceful retreat, this schoolhouse has it all.
Property Details
Interior
Features
Main Floor
Living
5.52 x 5.25hardwood floor / Wood Stove / Cathedral Ceiling
Dining
2.05 x 5.52Hardwood Floor
2nd Br
2.65 x 2.79Hardwood Floor
Kitchen
4.09 x 3.1Exterior
Features
Parking
Garage spaces -
Garage type -
Total parking spaces 6
Property History
 48
48
