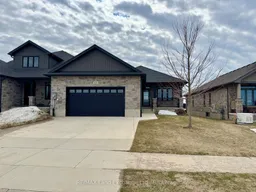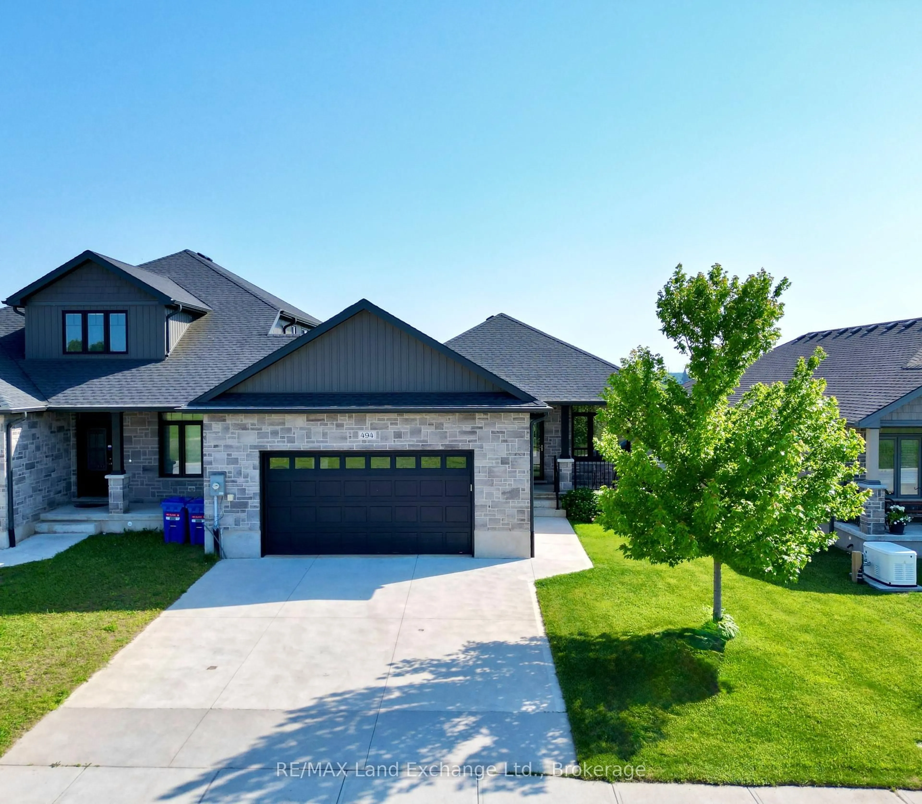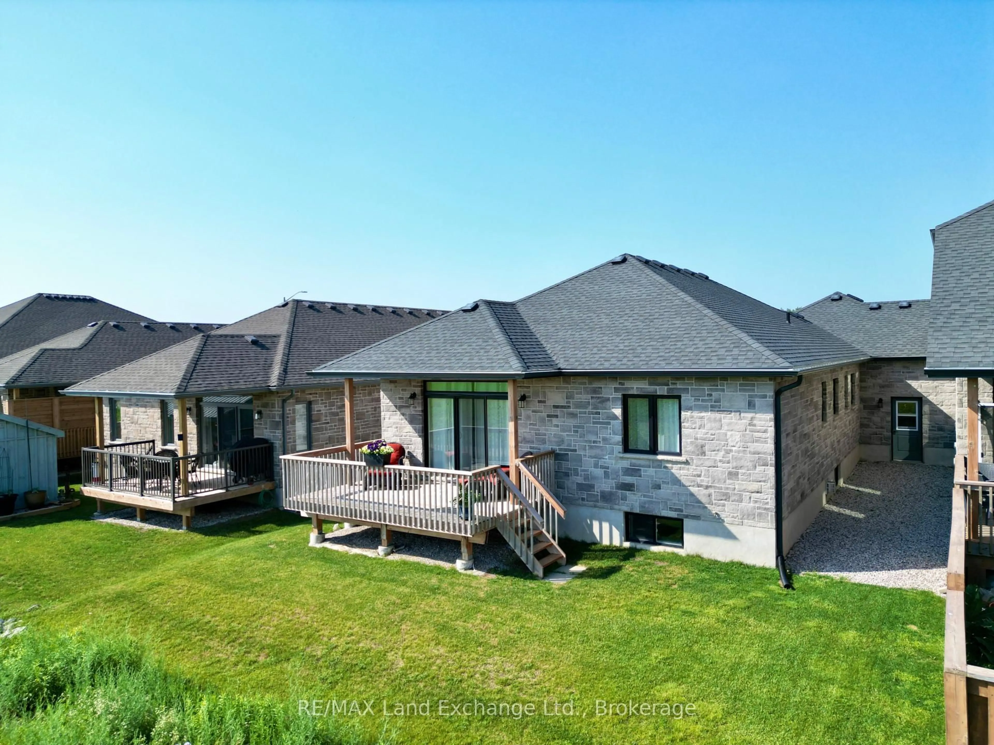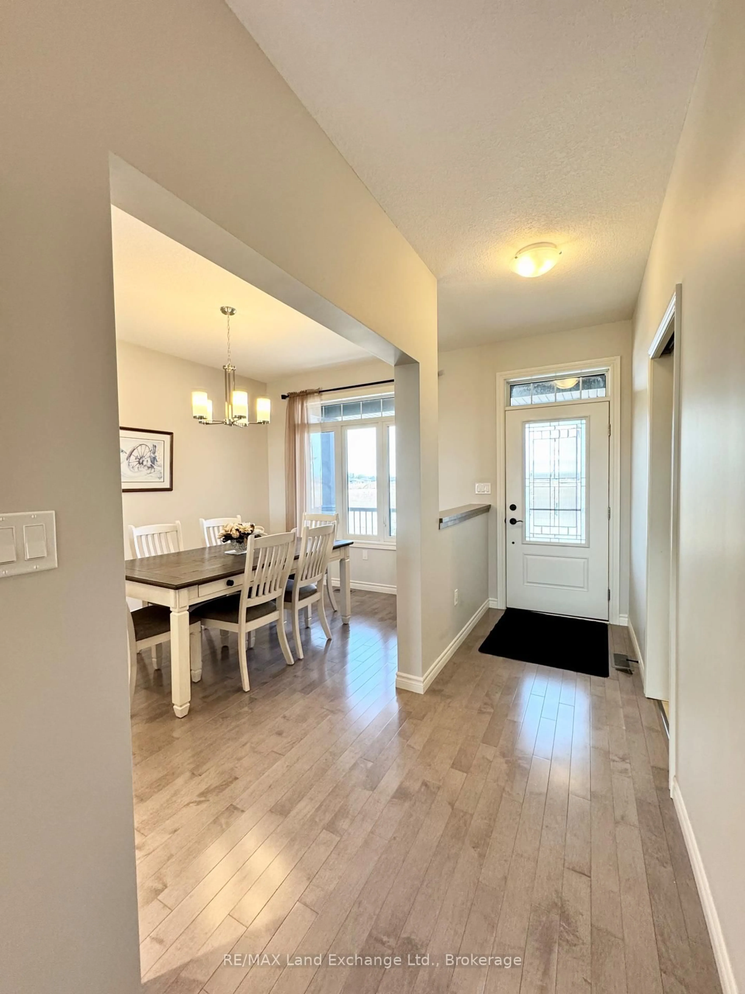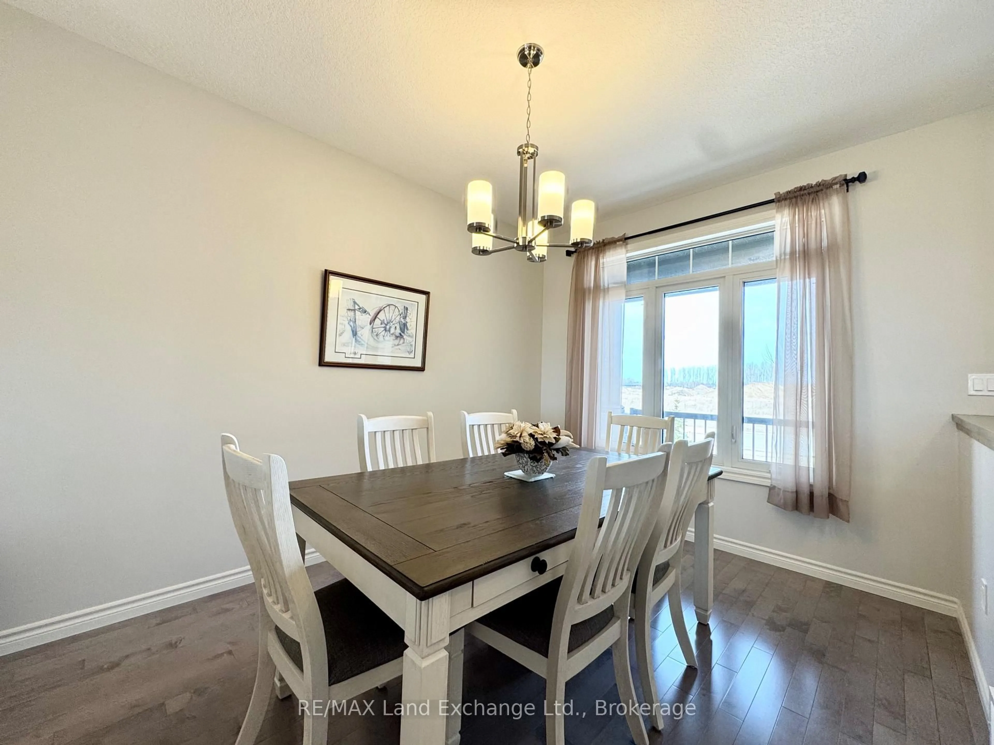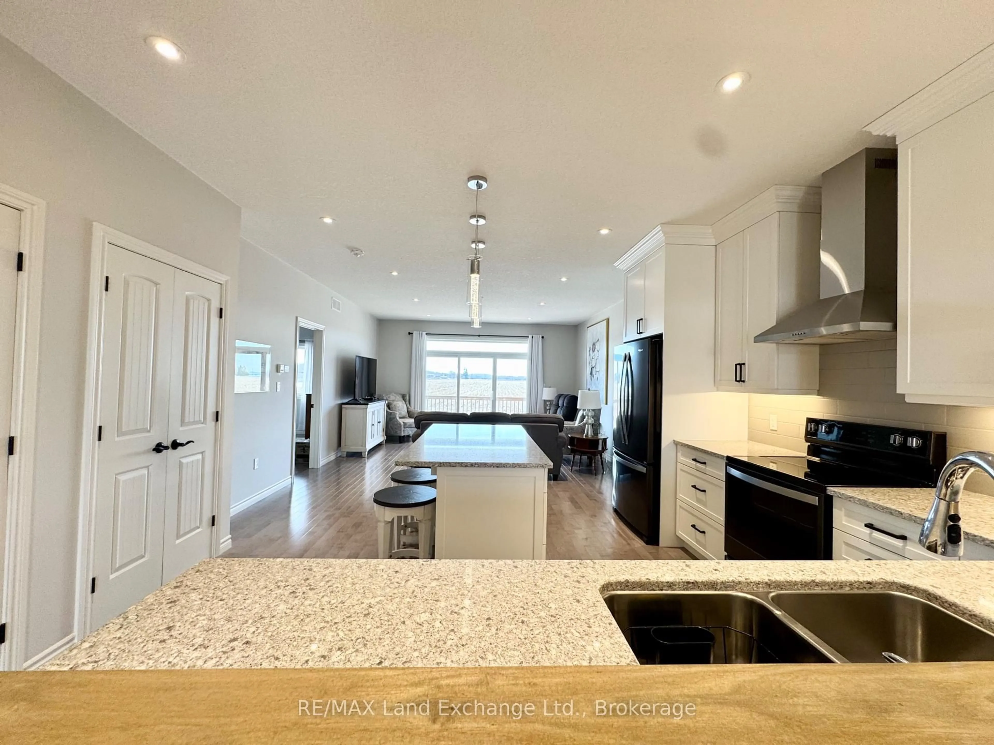494 Ivings Dr, Saugeen Shores, Ontario N0H 2C3
Contact us about this property
Highlights
Estimated valueThis is the price Wahi expects this property to sell for.
The calculation is powered by our Instant Home Value Estimate, which uses current market and property price trends to estimate your home’s value with a 90% accuracy rate.Not available
Price/Sqft$614/sqft
Monthly cost
Open Calculator
Description
Welcome to 494 Ivings Drive in Port Elgin a beautifully designed end-unit freehold townhome offering 1,342 sq. ft. of main floor living. Thoughtfully planned, this home shares a wall with the neighboring unit only at the garage, allowing for additional windows and enhanced natural light throughout. The main level features hardwood and ceramic flooring, an open-concept layout, and a modern kitchen complete with quartz countertops. Central air conditioning provides year-round comfort to complement the homes stylish finishes. The spacious primary bedroom is located at the back of the home and includes a private 3-piece ensuite. The fully finished basement provides additional living space with two more bedrooms, a full bathroom, and a generous family room perfect for guests or a growing family. Step outside to a 10' x 20' partially covered deck, ideal for both relaxing and entertaining. With a total of 3 bedrooms (1+2) and 2.5 bathrooms, this home offers a stylish and functional layout designed for modern living.
Property Details
Interior
Features
Bsmt Floor
3rd Br
3.2 x 3.81Family
8.53 x 3.42nd Br
3.2 x 3.81Utility
8.53 x 3.0Exterior
Features
Parking
Garage spaces 2
Garage type Attached
Other parking spaces 2
Total parking spaces 4
Property History
 29
29