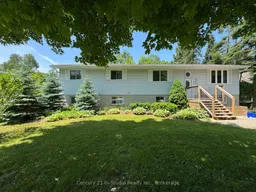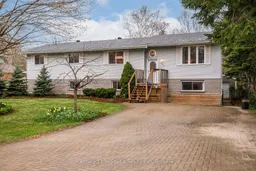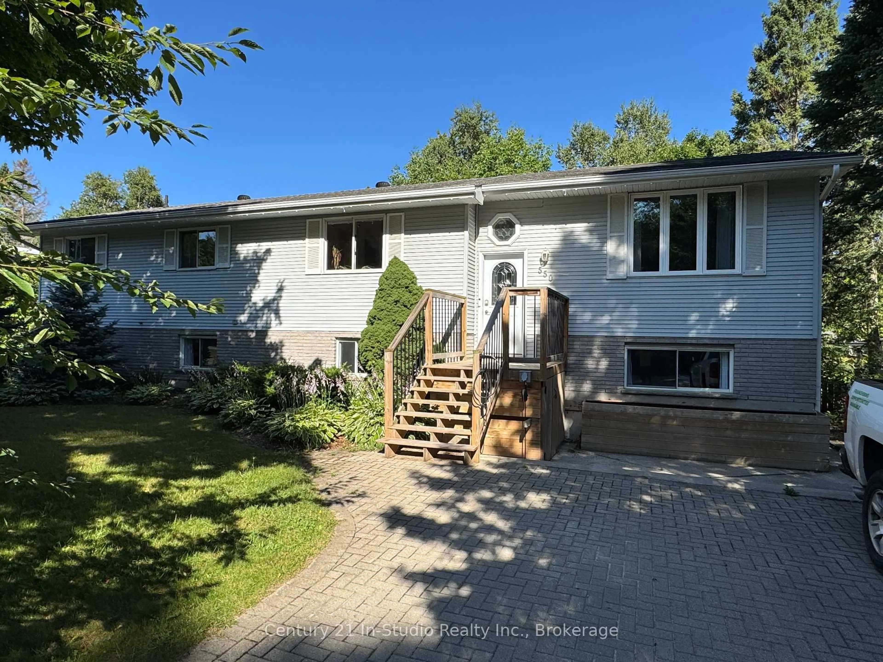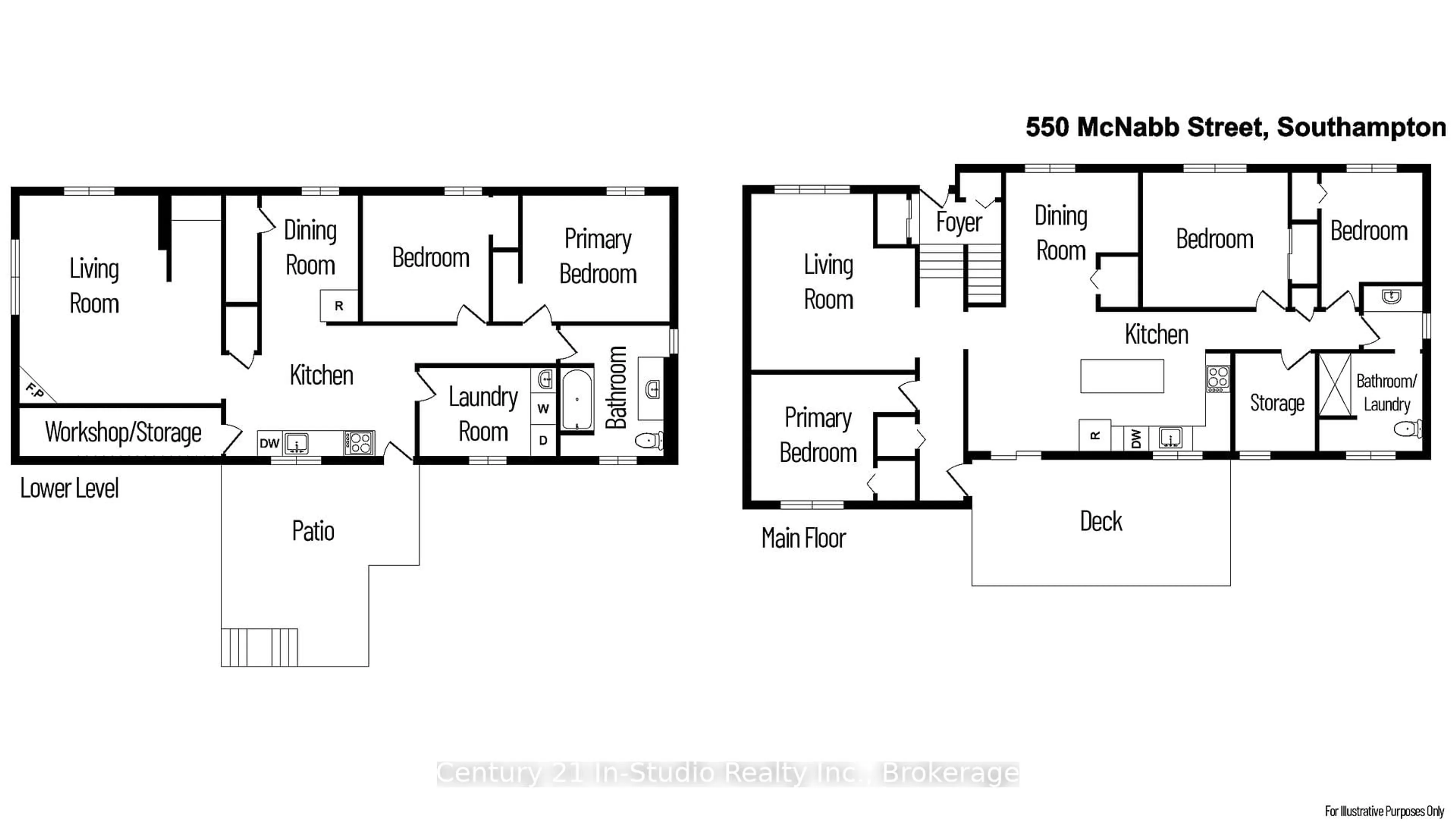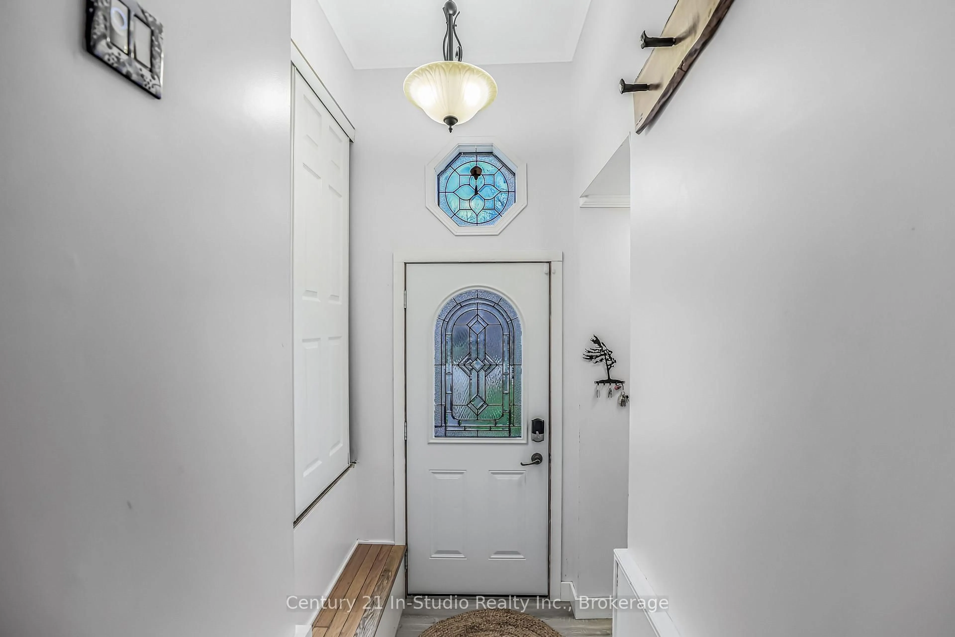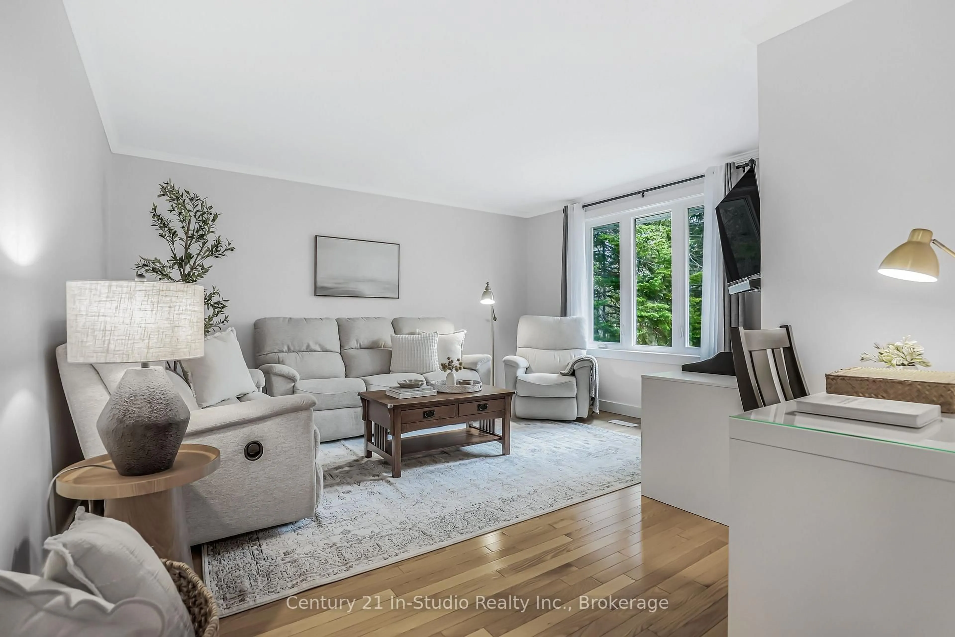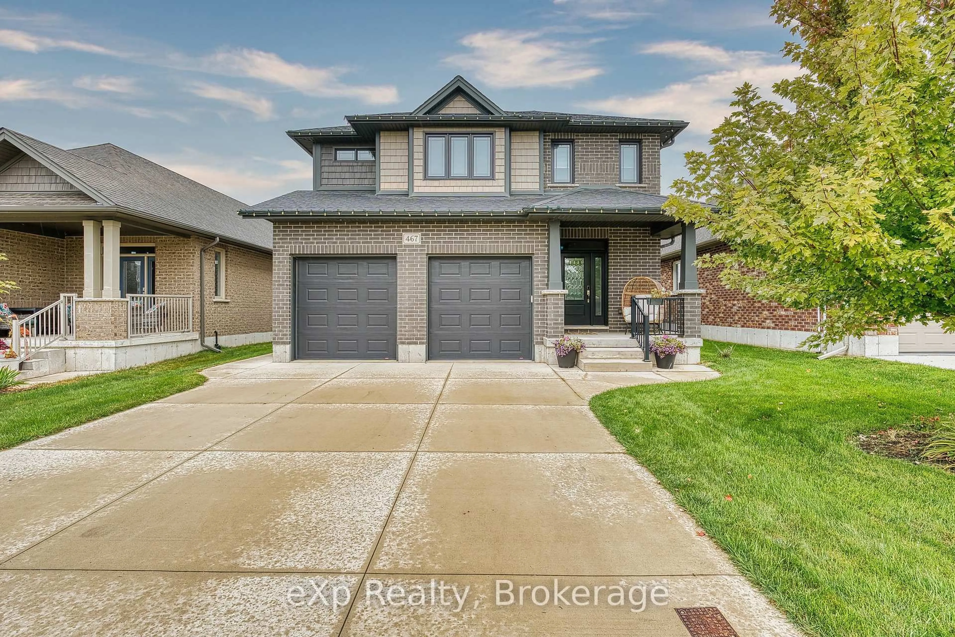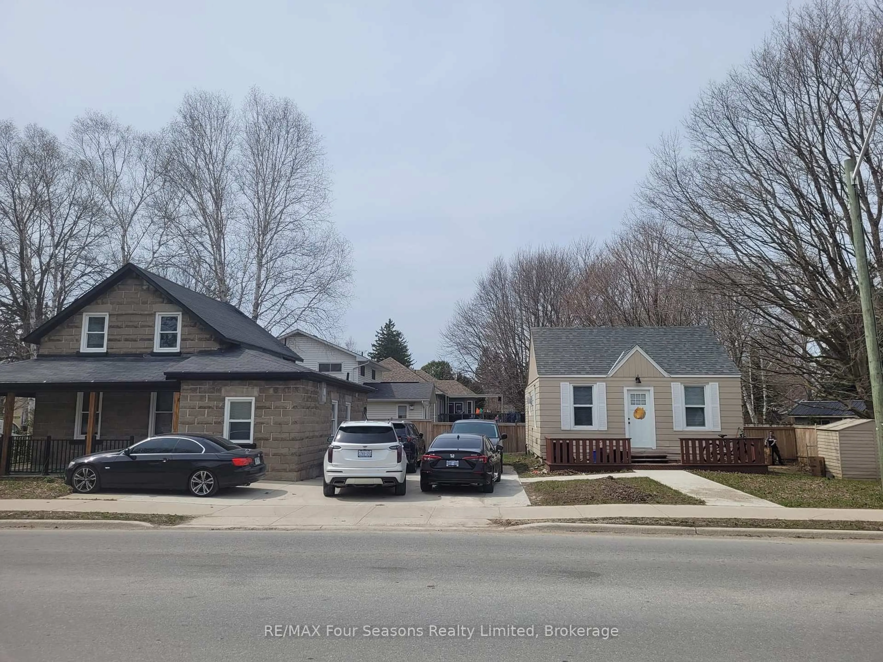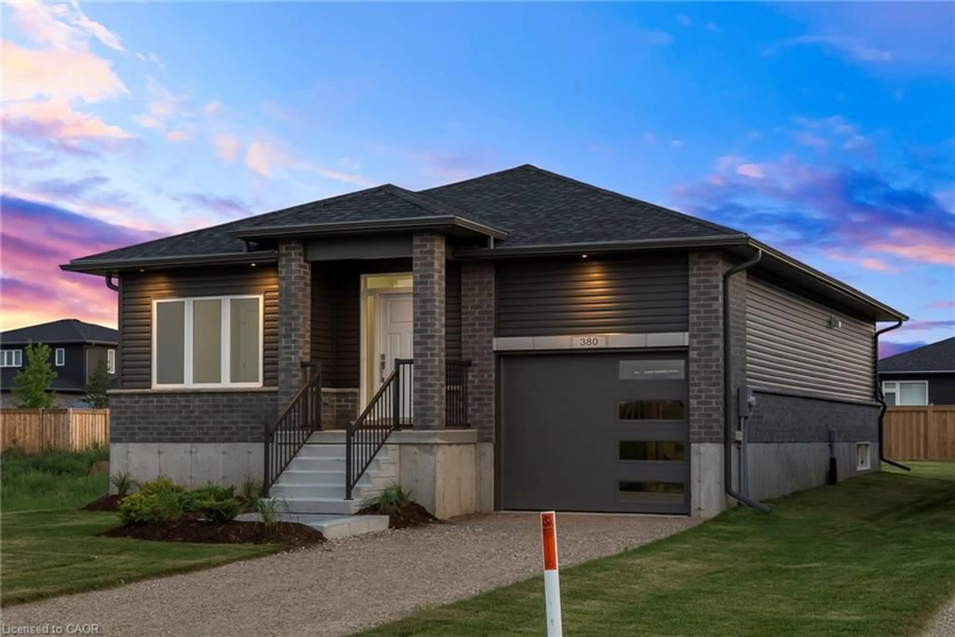550 McNabb St, Saugeen Shores, Ontario N0H 2L0
Contact us about this property
Highlights
Estimated valueThis is the price Wahi expects this property to sell for.
The calculation is powered by our Instant Home Value Estimate, which uses current market and property price trends to estimate your home’s value with a 90% accuracy rate.Not available
Price/Sqft$452/sqft
Monthly cost
Open Calculator
Description
Versatile Living with Legal Secondary Suite Just 700m from South St. Beach! Embrace the charm and flexibility of this beautifully maintained raised bungalow, ideally situated a short stroll - only 700 meters - from the shimmering shores of Lake Huron. Whether you're seeking a serene beachside lifestyle, a smart investment, or multi-generational living, this home delivers. The standout feature? A fully legal lower-level apartment with its own private entrance, offering incredible potential as a mortgage helper, rental income source, or comfortable space for extended family. With over 2700 sq.ft. of finished living space, the home easily adapts to your needs. Upstairs, the bright open-concept layout features a spacious kitchen with an oversized island perfect for entertaining, flowing seamlessly into the dining area and stylish living room. Three bedrooms, a modern full bath with glass and tile shower, and convenient in-suite laundry complete the main level. Rough-ins are ready for a second full bath, adding future value. Step outside to a sun-soaked deck with natural gas BBQ hookup; ideal for summer gatherings after a day at the beach or al-fresco dining. The lower-level suite includes two large bedrooms, a full kitchen with dishwasher, 4-piece bath, laundry, and a cozy living room with gas fireplace for movie nights. A workshop / storage area offers the option to add a third bedroom or home office, further enhancing rental appeal. The expansive backyard is pool-ready and features a powered work shed with overhead door easily transformed into a Bunkie or creative retreat. A generous interlocking driveway with 50A EV charging completes the package. Recent appliances throughout. Whether you're a beach lover, savvy investor, or growing family, this home offers the perfect blend of location, lifestyle, and income potential.
Property Details
Interior
Features
Main Floor
Kitchen
7.47 x 3.48W/O To Deck / Centre Island / B/I Desk
Dining
3.63 x 3.61Hardwood Floor
Living
4.55 x 4.42Hardwood Floor
Primary
3.63 x 3.05Laminate
Exterior
Features
Parking
Garage spaces -
Garage type -
Total parking spaces 4
Property History
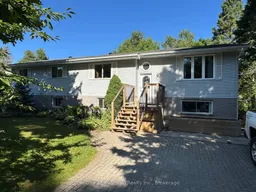 47
47