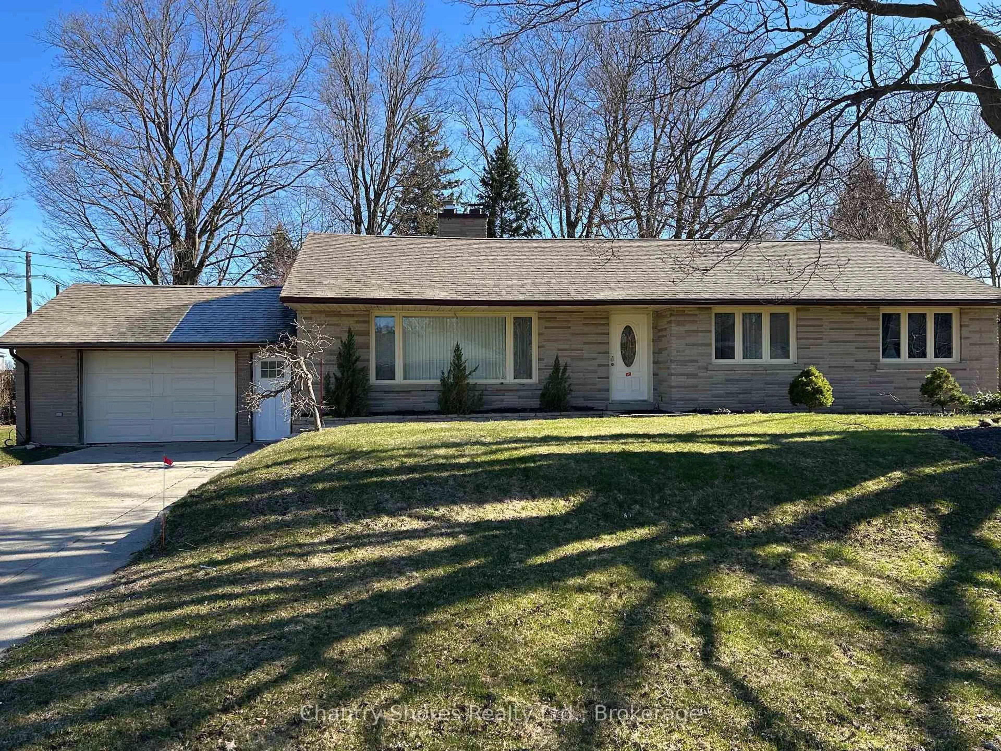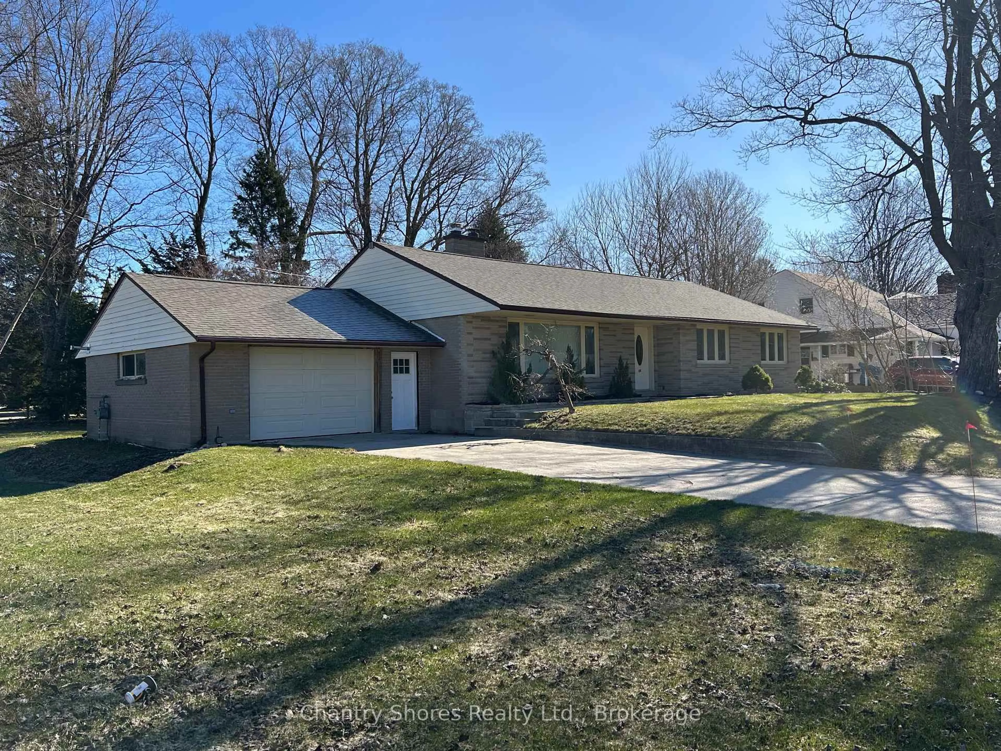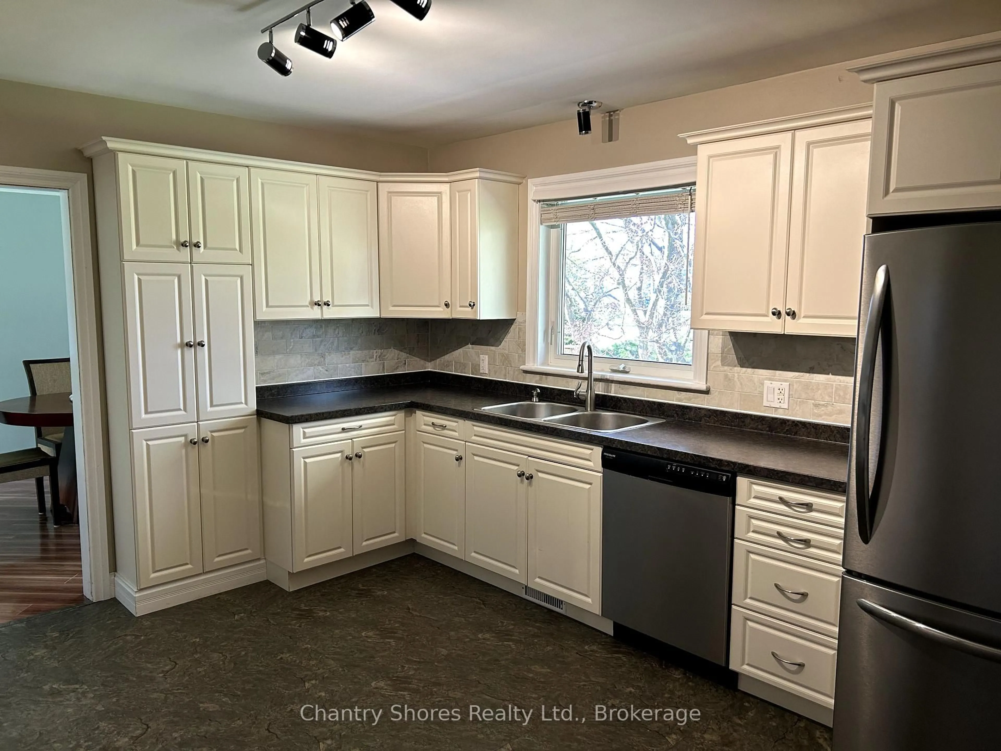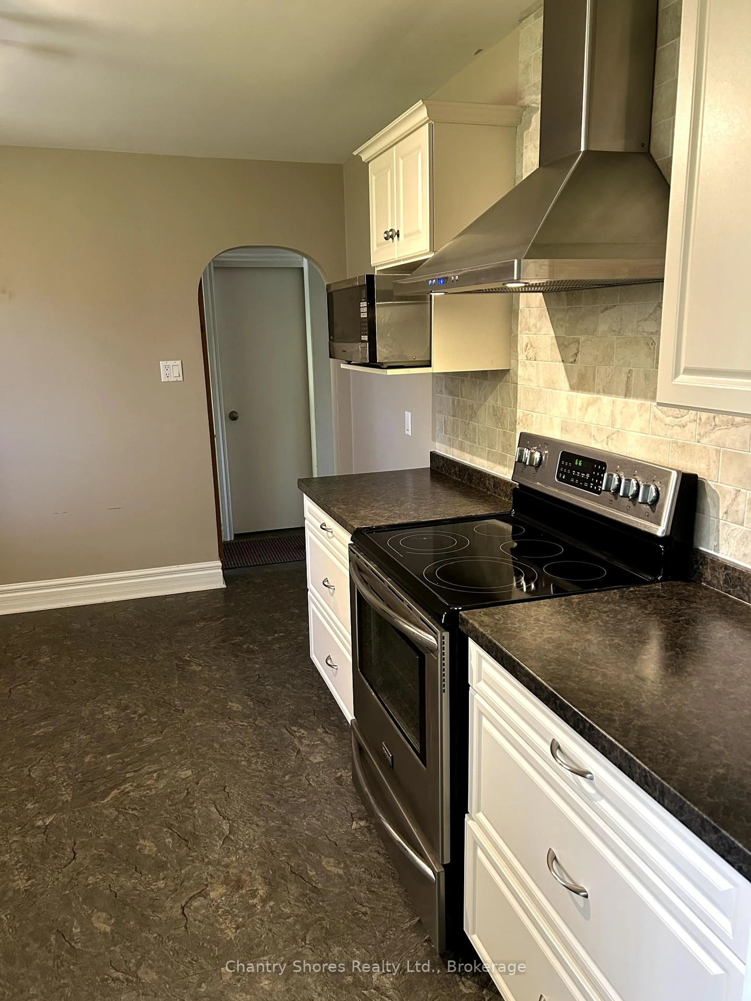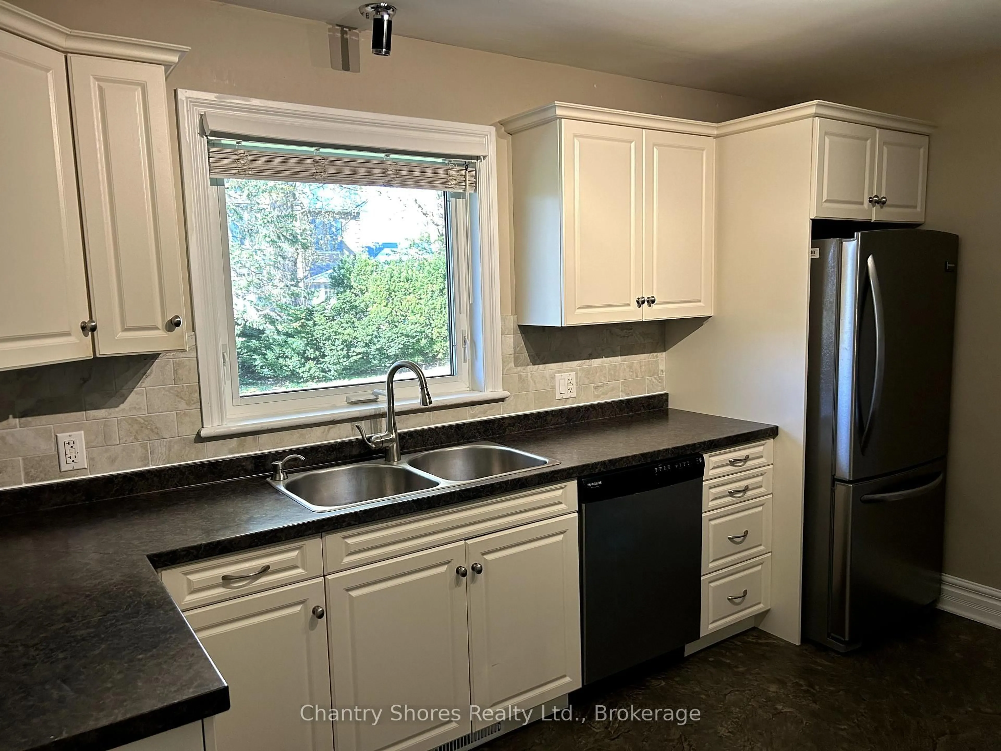647 Eugenie St, Saugeen Shores, Ontario N0H 2C4
Contact us about this property
Highlights
Estimated valueThis is the price Wahi expects this property to sell for.
The calculation is powered by our Instant Home Value Estimate, which uses current market and property price trends to estimate your home’s value with a 90% accuracy rate.Not available
Price/Sqft$405/sqft
Monthly cost
Open Calculator
Description
Rarely offered large brick bungalow with attached garage on a lovely mature double corner town lot 132' x 132'. The property backs on to a former town lane for extra privacy. Superb location on the east side of Port Elgin within easy walking distance to many desirable downtown shops, restaurants and services. The main floor features a large living room, brick fireplace with gas insert, formal dining room, kitchen with newer cupboards and appliances. Large primary bedroom plus two other bedrooms. The basement was in the process of renovation and is partially finished. Lots of potential for this large basement with separate entrance. There is a 3pc washroom and laundry in the basement. Newer forced air gas furnace. The large lot makes for a park-like setting with beautiful large maple trees, hedge along the road on the west side and concrete patio with built-in brick barbecue. There is a lot at the rear that was merged with the property. There are two separate legal descriptions and assessment roll numbers for the 66' x 132' rear lot fronting on Bricker street that was merged with the 132'x 66' lot fronting on Eugenie street that the home sits on. Potential abounds for this magnificent double lot property!
Property Details
Interior
Features
Main Floor
Dining
3.96 x 2.89Kitchen
3.75 x 3.53Primary
4.41 x 4.112nd Br
3.75 x 3.58Exterior
Features
Parking
Garage spaces 1
Garage type Attached
Other parking spaces 2
Total parking spaces 3
Property History
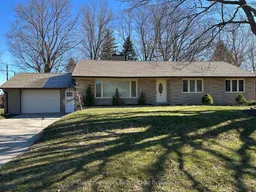 24
24
