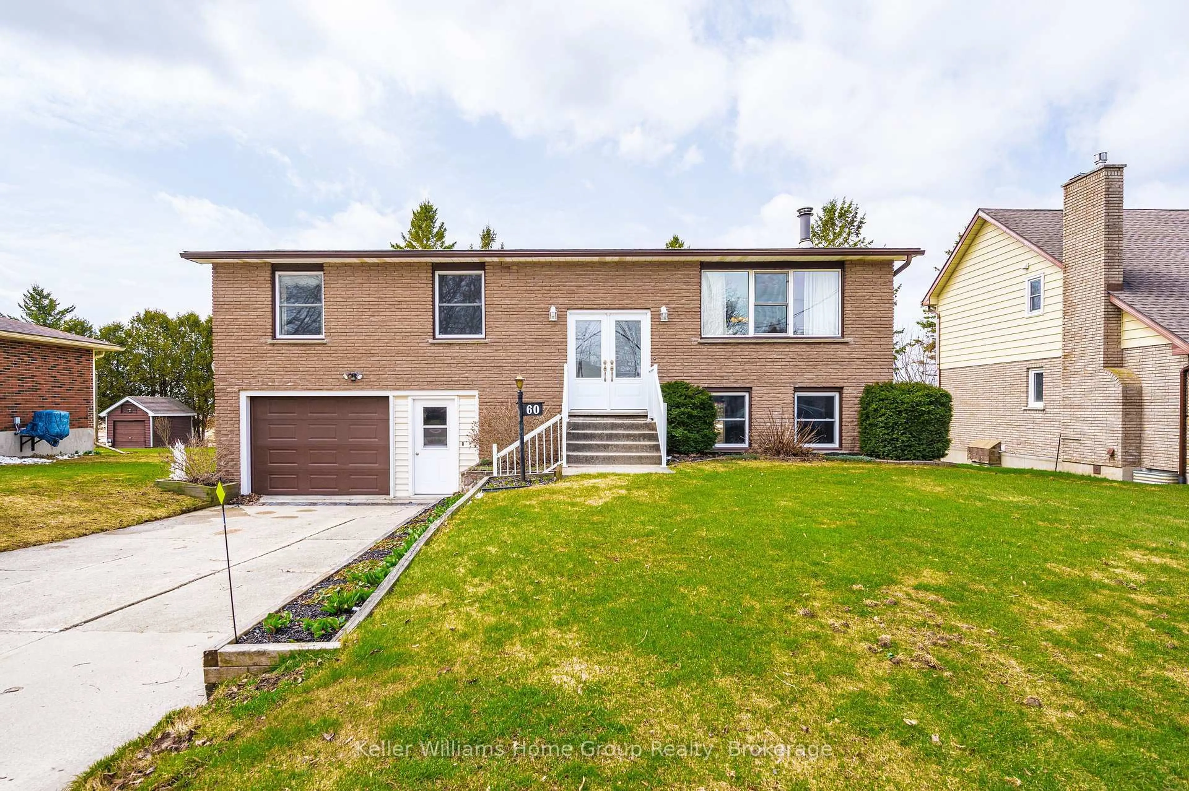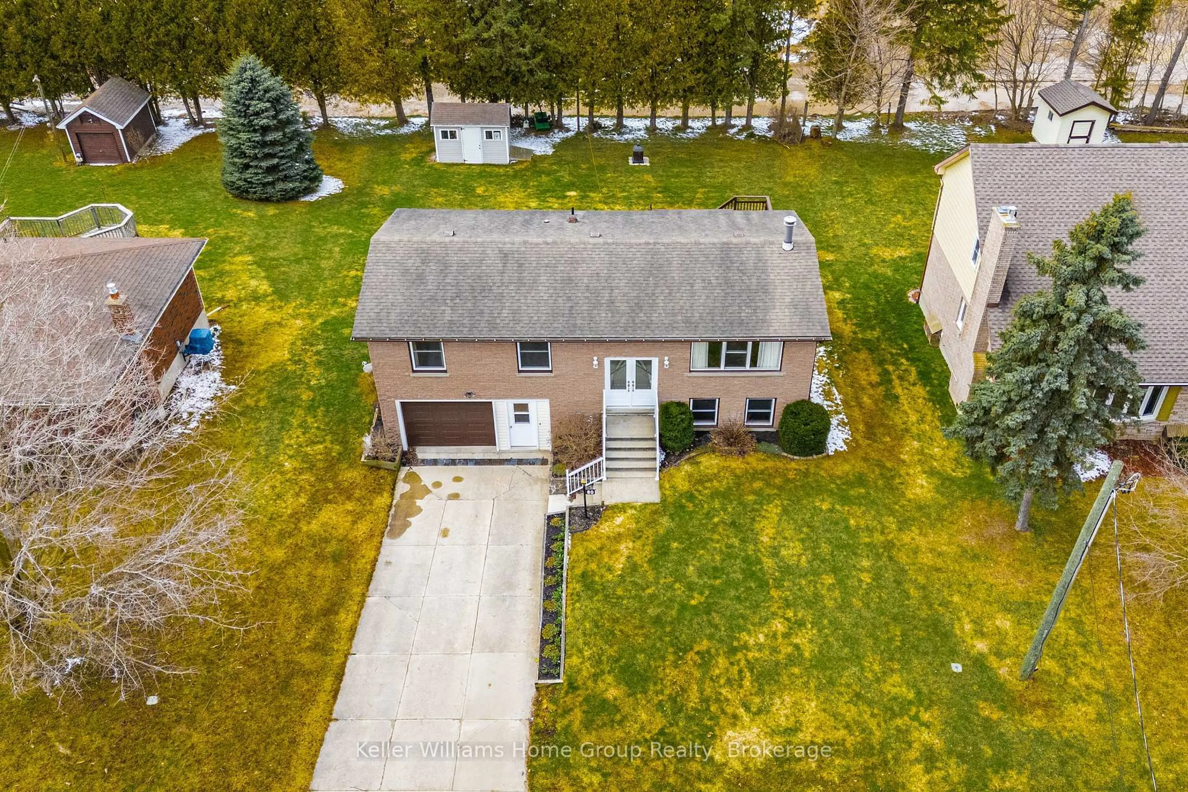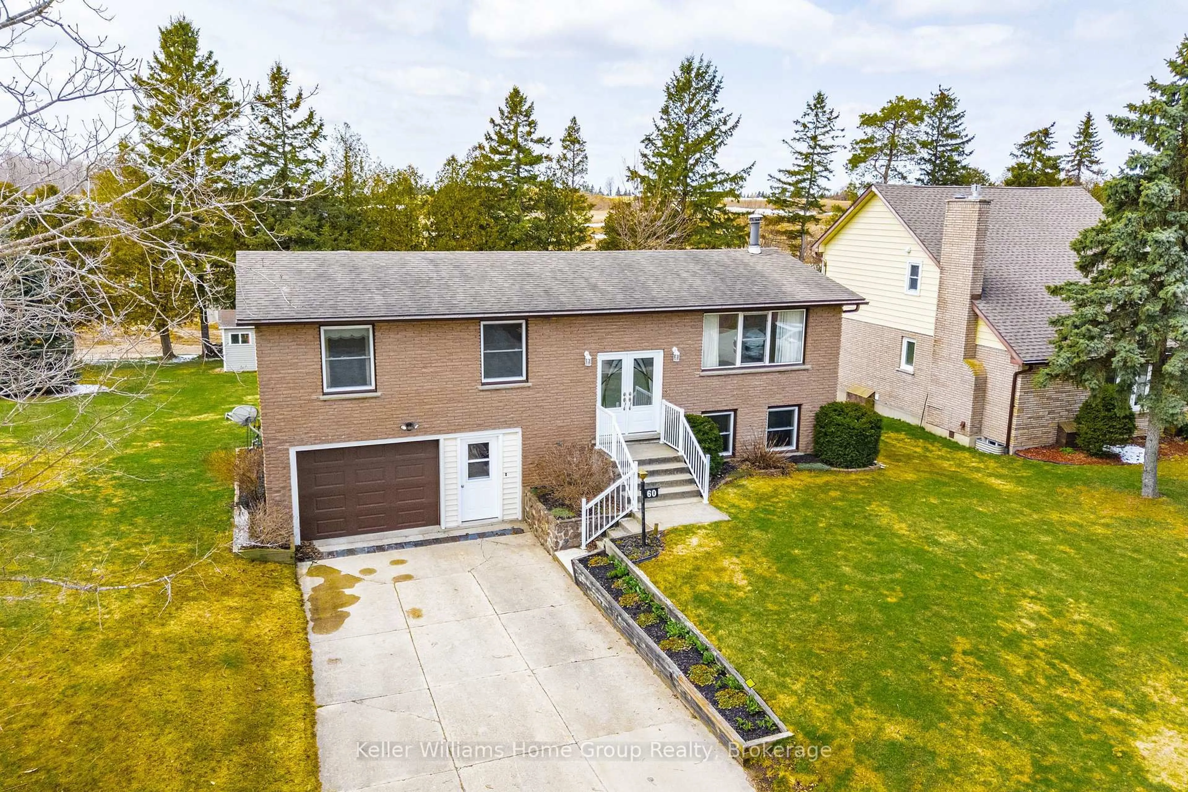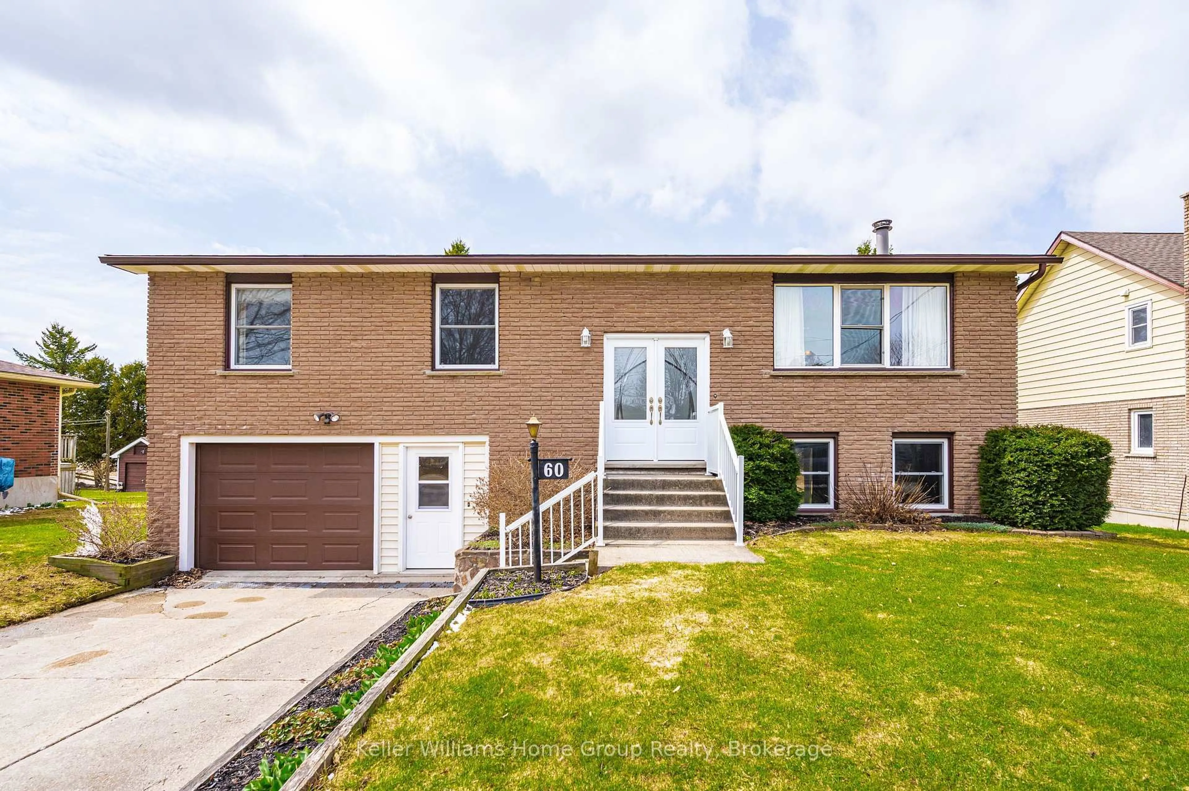60 Brownlee St, South Bruce, Ontario N0G 2S0
Contact us about this property
Highlights
Estimated ValueThis is the price Wahi expects this property to sell for.
The calculation is powered by our Instant Home Value Estimate, which uses current market and property price trends to estimate your home’s value with a 90% accuracy rate.Not available
Price/Sqft$409/sqft
Est. Mortgage$2,233/mo
Tax Amount (2024)$2,329/yr
Days On Market22 days
Description
If you're dreaming of a place where space, comfort, and charm come together look no further than this delightful raised bungalow nestled in the heart of Teeswater. With 3 bedrooms and 1.5 bathrooms, this inviting home is ideal for young families or those looking to downsize without compromise. The bright and open main floor welcomes you with large windows and a seamless flow from the living room to the dining space. Just off the dining room, step out onto your private deck perfect for morning coffee, barbecues with friends, or watching the kids play in the spacious, flat backyard. The backyard is a true highlight: 75 feet wide and 132 feet deep, offering endless potential for gardens, play areas, or simply relaxing in your own outdoor oasis. A handy shed provides convenient storage for tools, bikes, or lawn equipment. Inside, the primary bedroom offers ensuite privilege, making everyday living feel just a bit more special. The fully finished basement features a cozy rec room with elegant French doors leading directly to the yard, along with a second access through the laundry room. Whether you're hosting game night or enjoying a quiet movie evening, there's space for everyone to spread out and unwind. Comfort comes easy here thanks to forced air heating and central air conditioning keeping you cozy in the winter and cool all summer long. Located in a peaceful, welcoming neighbourhood, this home offers small-town charm with easy access to parks, schools, and local amenities. Whether you're planting family roots or simplifying your lifestyle, this home checks all the boxes.
Property Details
Interior
Features
Main Floor
Primary
3.57 x 4.362nd Br
2.45 x 3.073rd Br
3.47 x 3.28Living
3.47 x 4.74Exterior
Features
Parking
Garage spaces 1
Garage type Built-In
Other parking spaces 4
Total parking spaces 5
Property History
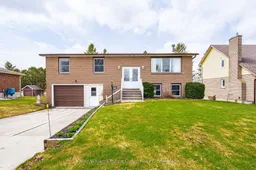 46
46
