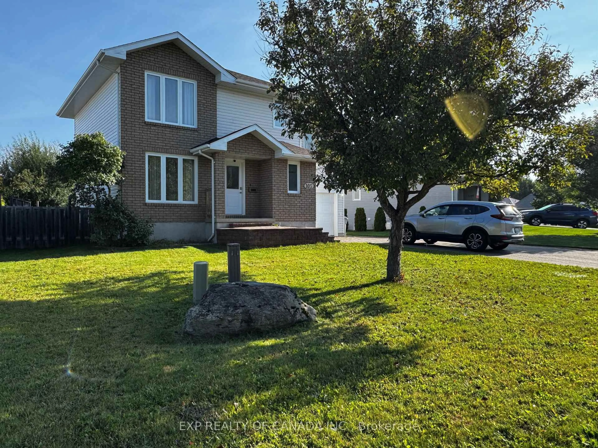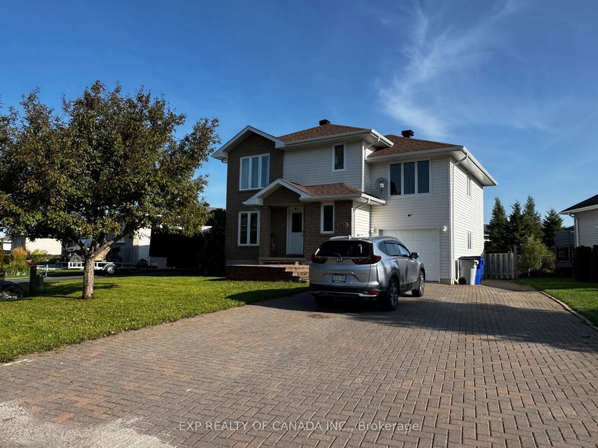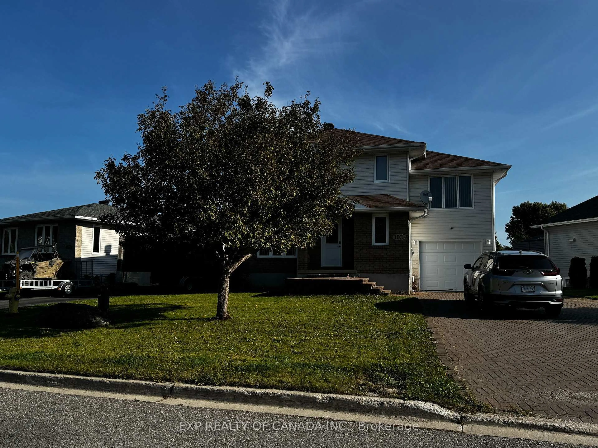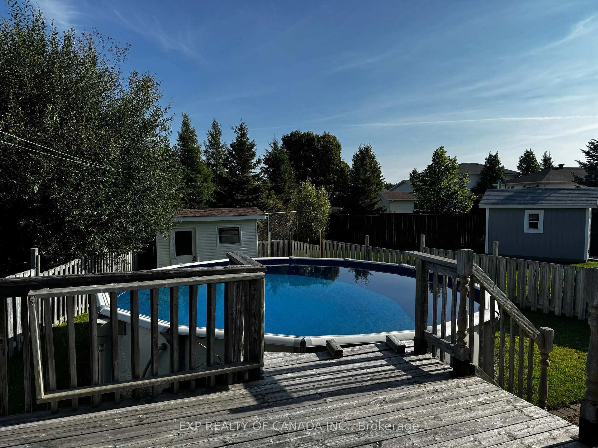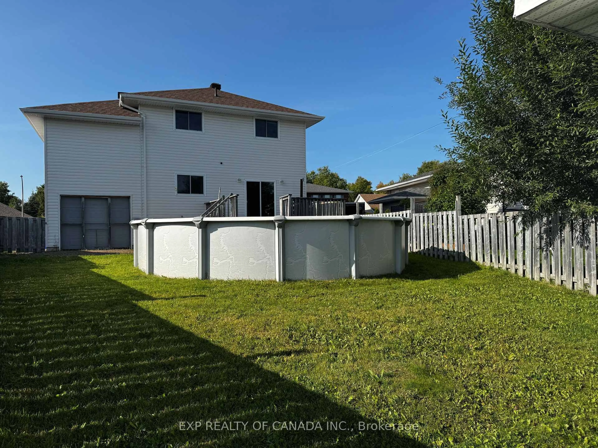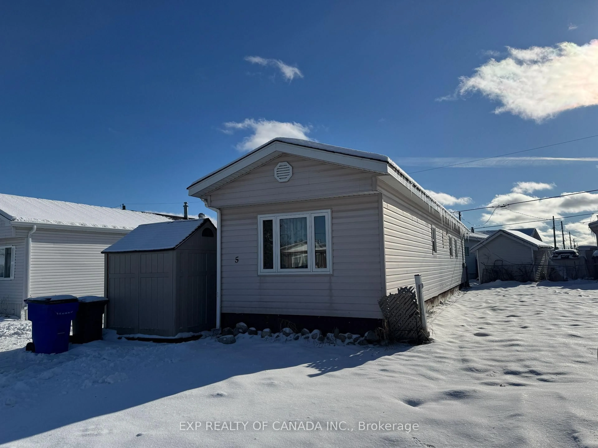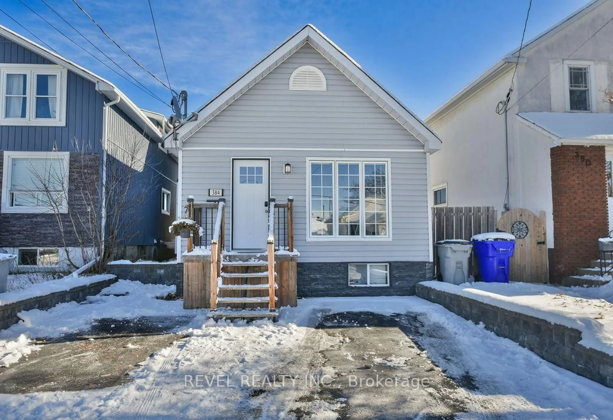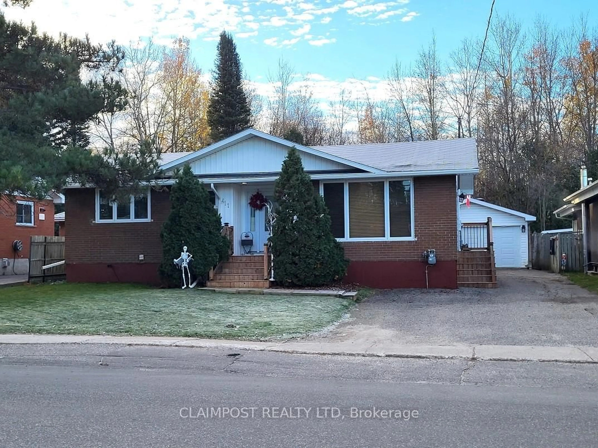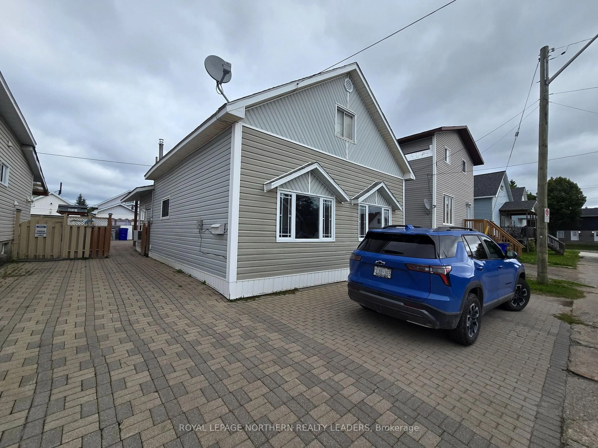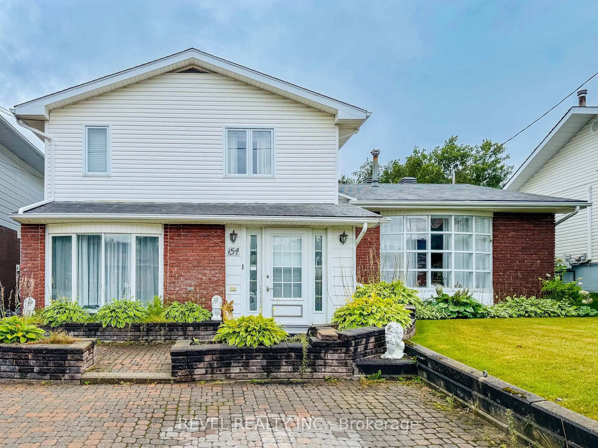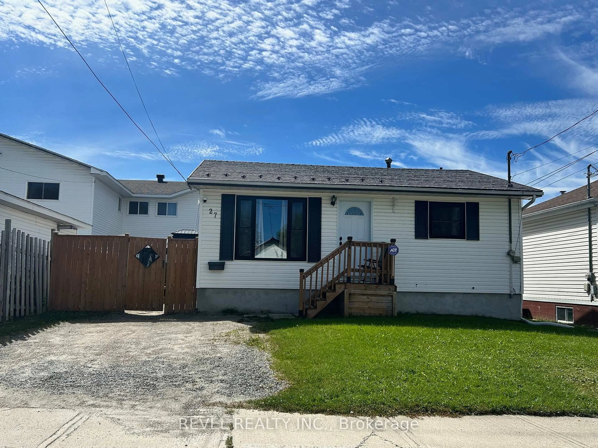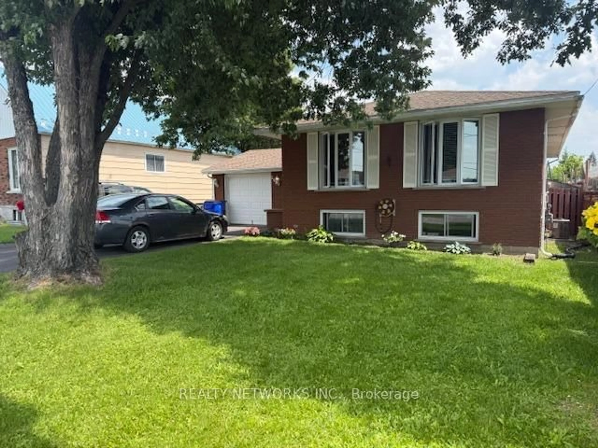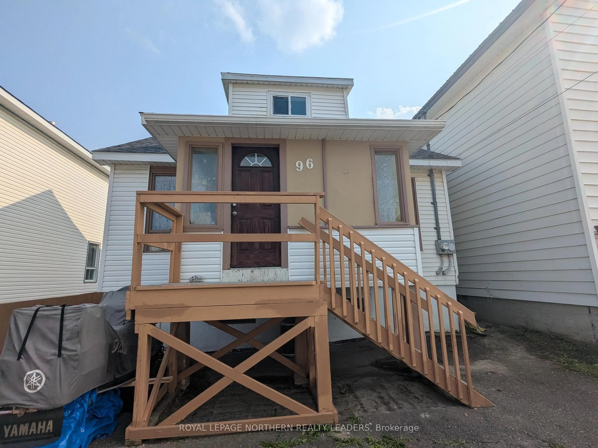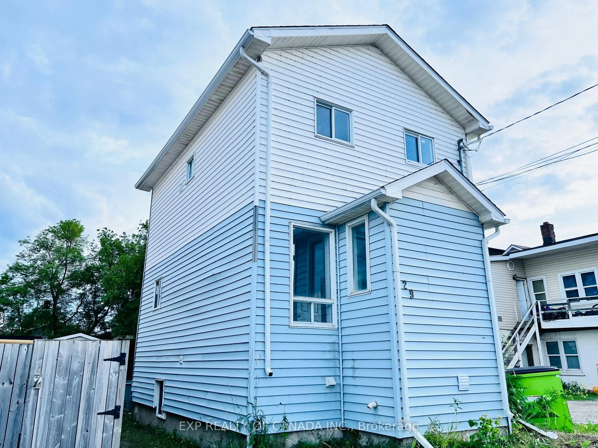Sold conditionally
74 days on Market
103 Mascioli Blvd, Timmins, Ontario P4P 1H5
•
•
•
•
Sold for $···,···
•
•
•
•
Contact us about this property
Highlights
Days on marketSold
Estimated valueThis is the price Wahi expects this property to sell for.
The calculation is powered by our Instant Home Value Estimate, which uses current market and property price trends to estimate your home’s value with a 90% accuracy rate.Not available
Price/Sqft$283/sqft
Monthly cost
Open Calculator
Description
Property Details
Interior
Features
Heating: Forced Air
Cooling: Central Air
Basement: Finished
Exterior
Features
Lot size: 8,584 SqFt
Pool: Abv Grnd
Parking
Garage spaces 1
Garage type Attached
Other parking spaces 2
Total parking spaces 3
Property History
Sep 29, 2025
ListedActive
$485,000
74 days on market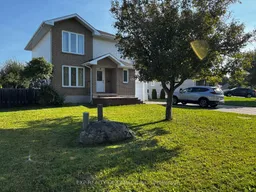 32Listing by trreb®
32Listing by trreb®
 32
32Property listed by EXP REALTY OF CANADA INC., Brokerage

Interested in this property?Get in touch to get the inside scoop.
