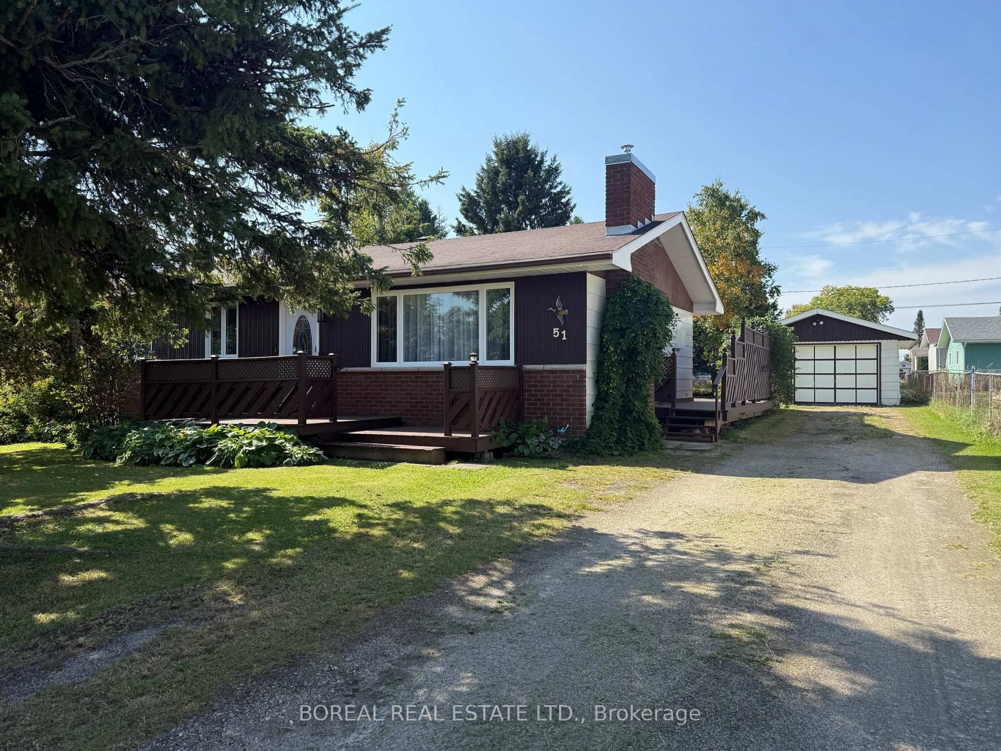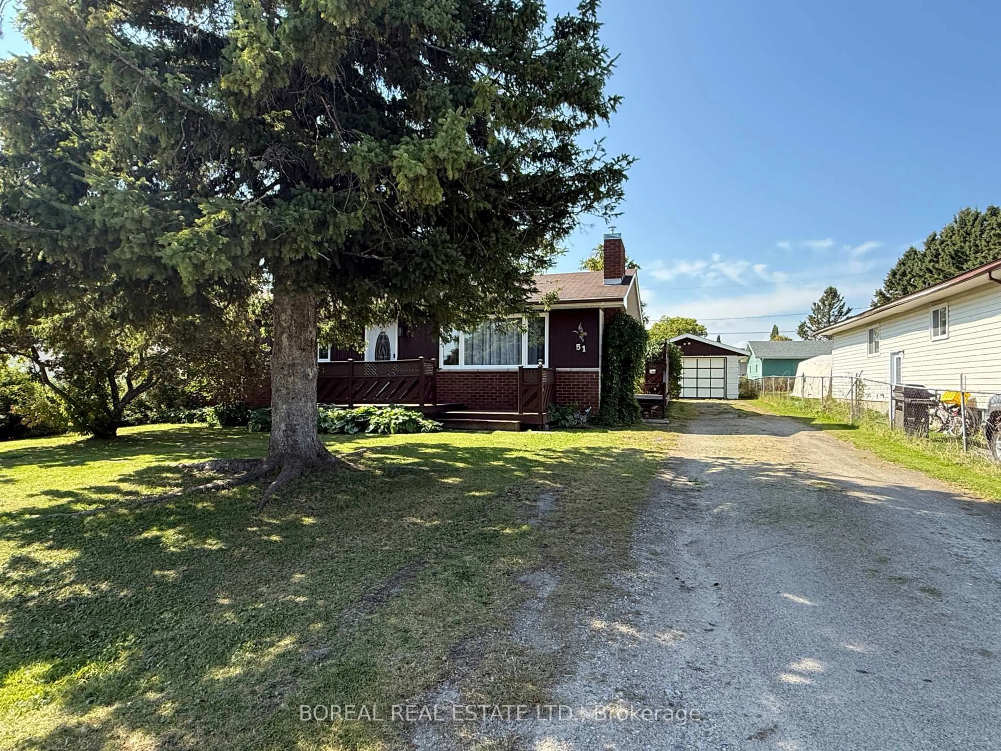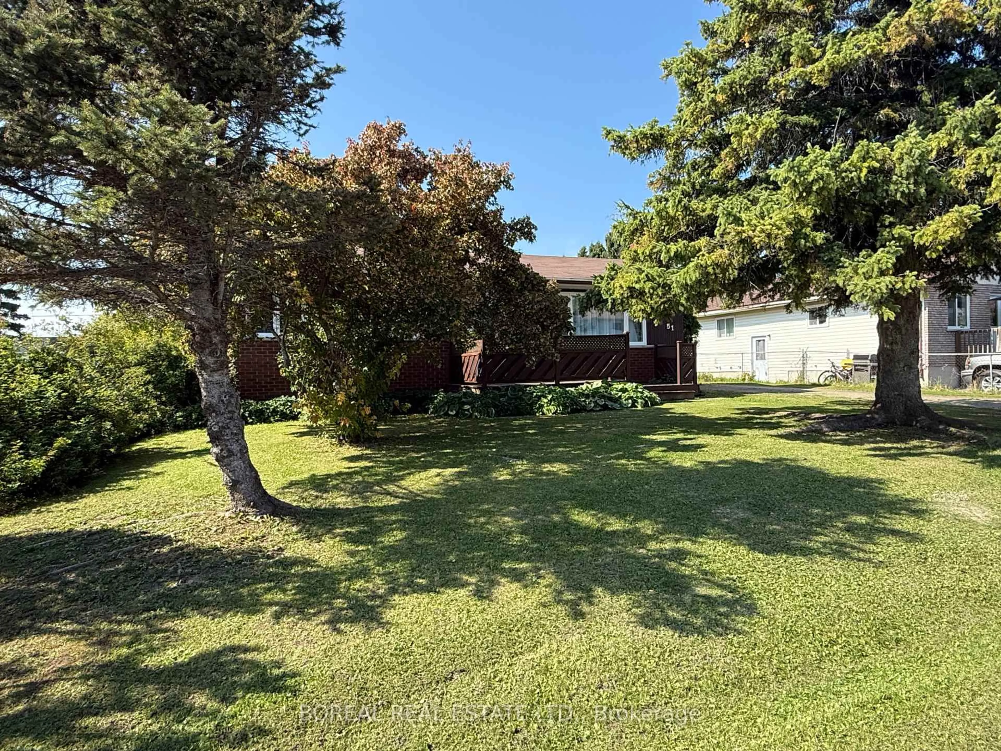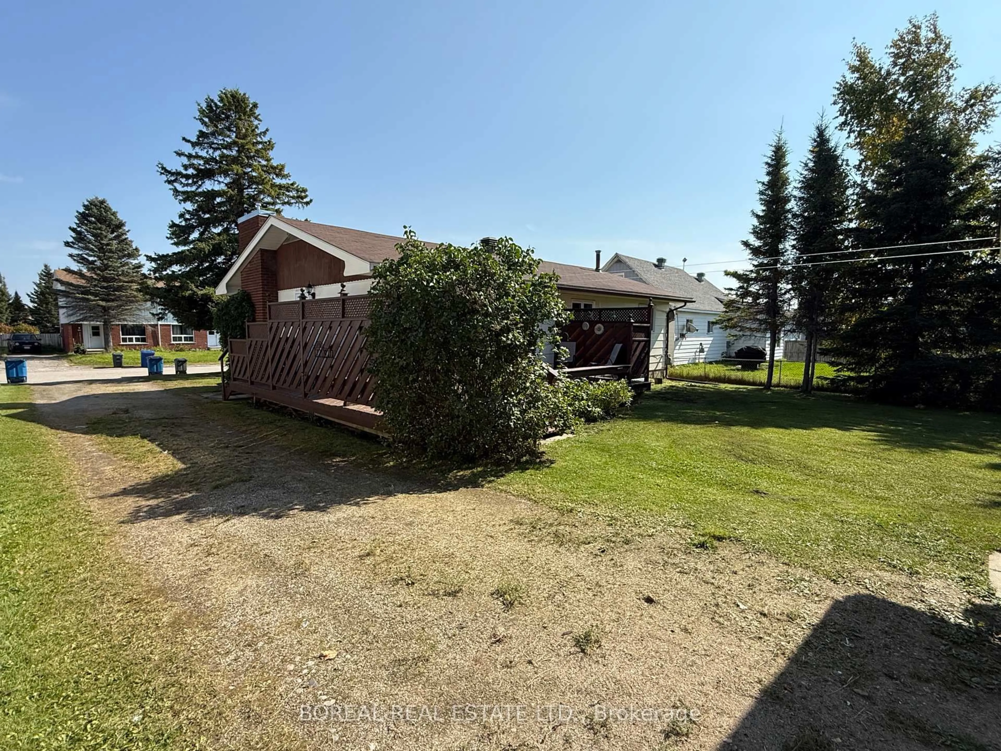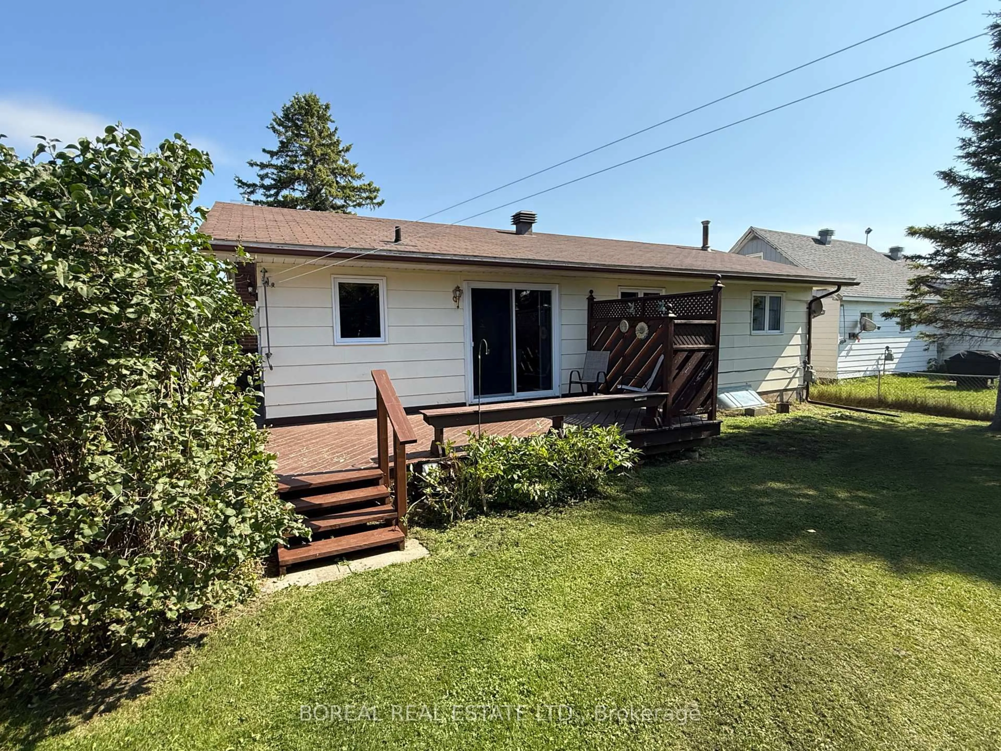51 Victoria Ave, Cochrane, Ontario P0L 1C0
Contact us about this property
Highlights
Estimated valueThis is the price Wahi expects this property to sell for.
The calculation is powered by our Instant Home Value Estimate, which uses current market and property price trends to estimate your home’s value with a 90% accuracy rate.Not available
Price/Sqft$315/sqft
Monthly cost
Open Calculator
Description
WELCOME TO THIS WELL-MAINTAINED 1,092 SQ. FT. BUNGALOW OFFERING A BRIGHT KITCHEN WITH AMPLE CABINETRY, STAINLESS STEEL APPLIANCES, AND PATIO DOORS LEADING TO A SPACIOUS DECK OVERLOOKING THE PARTIALLY FENCED BACKYARD, A COZY LIVING ROOM WITH NATURAL WOOD ACCENTS AND A NATURAL GAS FIREPLACE, THREE BEDROOMS AND A 4-PIECE BATH ON THE MAIN LEVEL, PLUS A PARTLY FINISHED BASEMENT WITH A LARGE REC ROOM, HALF BATH, LAUNDRY AREA, A DEDICATED FURNACE ROOM, AND A GENEROUS WORKSHOP IDEAL FOR STORAGE OR HOBBIES. THE 16 X 24 DETACHED GARAGE, COMPLETE WITH A WORKBENCH AND SHELVING, IS PERFECT FOR PARKING, PROJECTS, OR EXTRA STORAGE. RECENT UPDATES INCLUDE A NEW FURNACE (2024), NATURAL GAS FIREPLACE (2019), SHINGLES (2012), CENTRAL AIR (2011), AND HOT WATER TANK (2006). LOCATED IN A NICE NEIGHBOURHOOD CLOSE TO SCHOOLS, PARKS, AND AMENITIES, THIS MOVE-IN-READY HOME IS IDEAL FOR FAMILIES, RETIREES, OR FIRST-TIME BUYERS.
Property Details
Interior
Features
Main Floor
Kitchen
3.09 x 2.71Irregular Rm
Dining
3.03 x 2.71Living
6.55 x 3.39Gas Fireplace
Bathroom
3.38 x 1.524 Pc Bath / Irregular Rm
Exterior
Features
Parking
Garage spaces 1
Garage type Detached
Other parking spaces 4
Total parking spaces 5
Property History
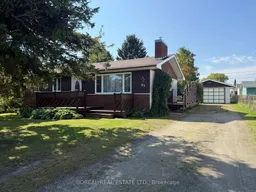 46
46
