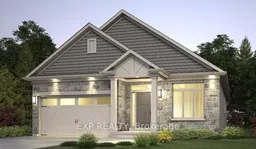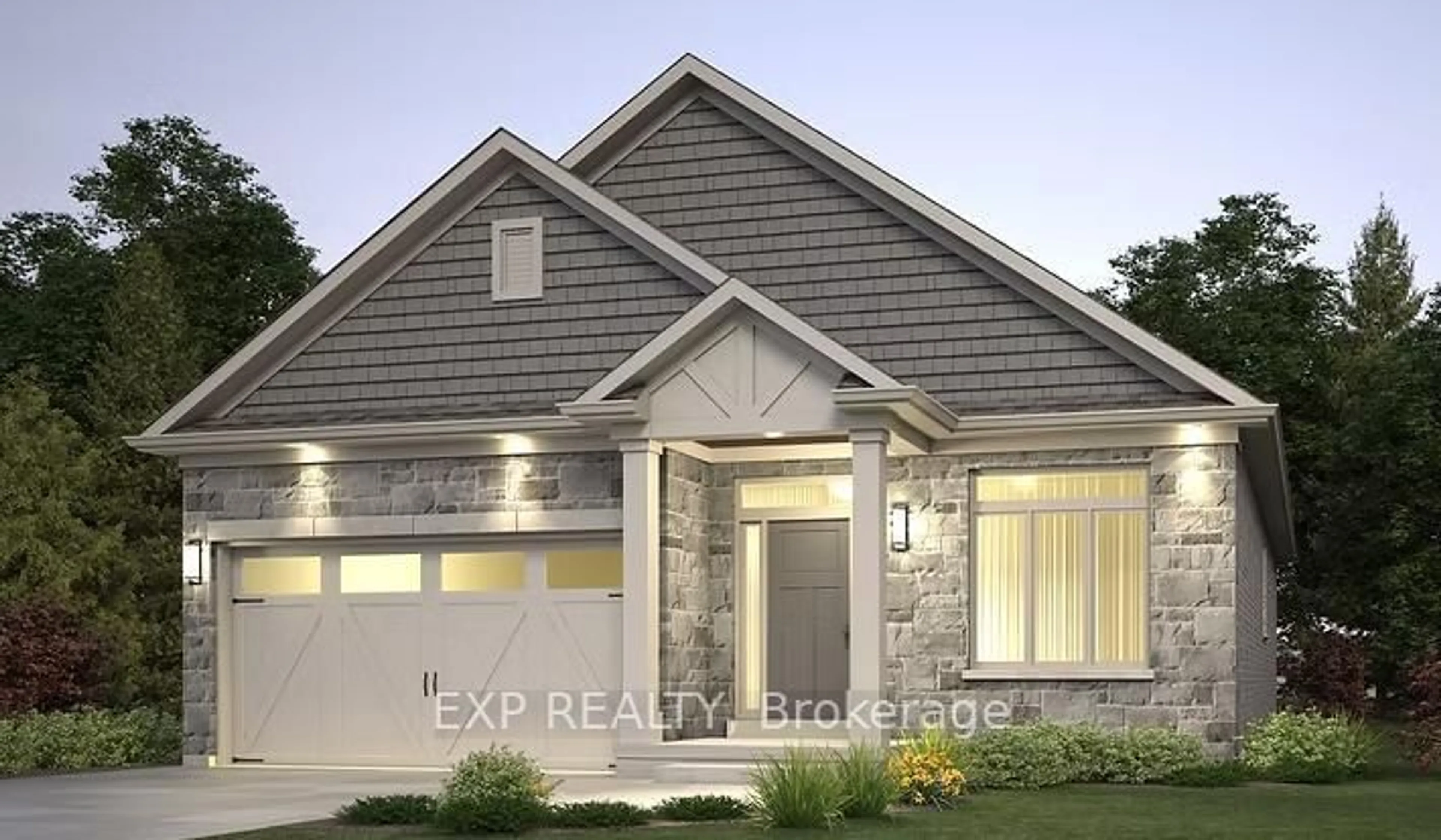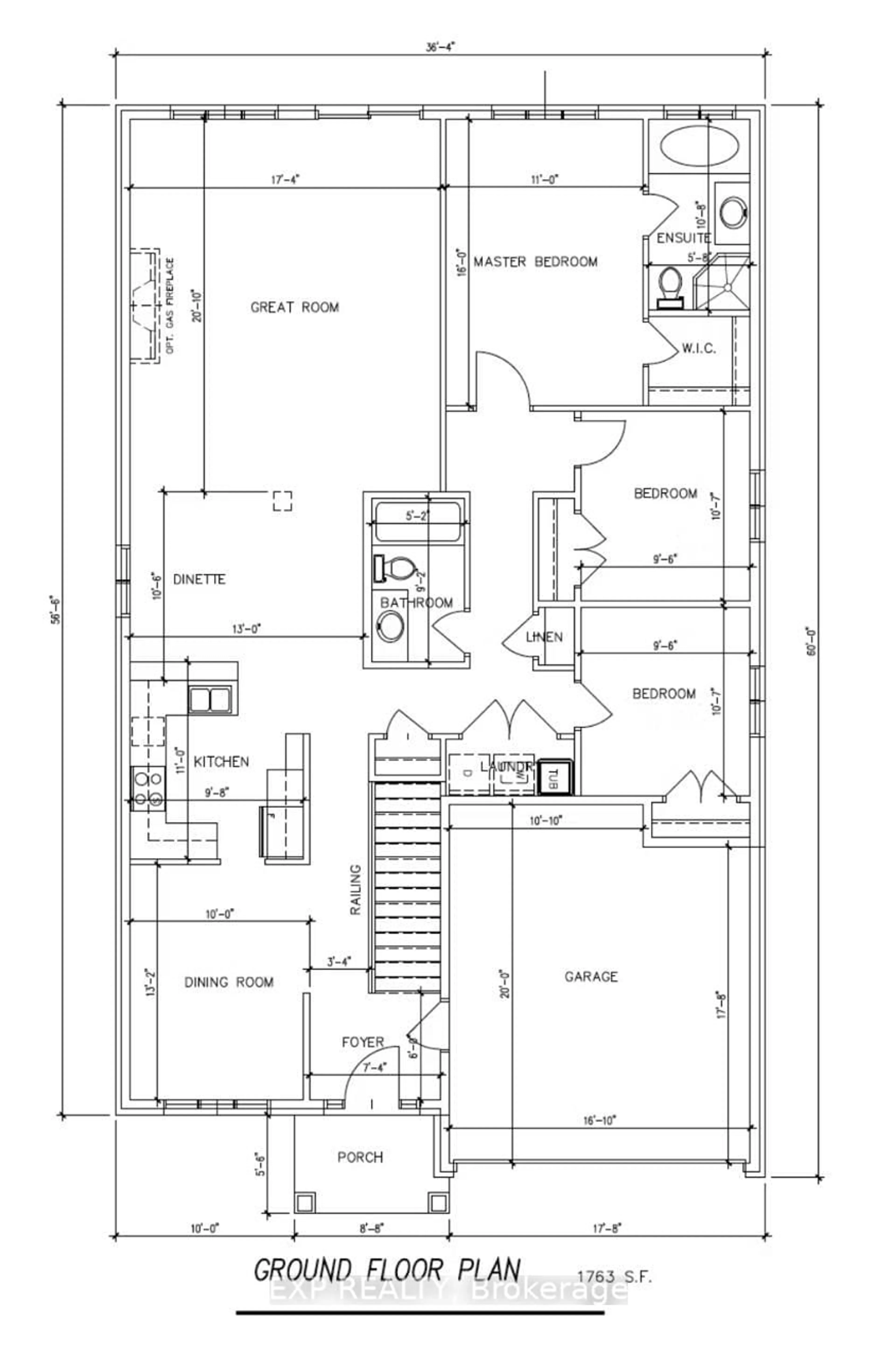Contact us about this property
Highlights
Estimated ValueThis is the price Wahi expects this property to sell for.
The calculation is powered by our Instant Home Value Estimate, which uses current market and property price trends to estimate your home’s value with a 90% accuracy rate.Not available
Price/Sqft-
Est. Mortgage$4,204/mo
Tax Amount (2024)$1/yr
Days On Market45 days
Description
Welcome to 151 Pike Creek Drive, a pre-construction bungalow by Springfield Construction Ltd. in the charming community of Cayuga! This thoughtfully designed 3-bedroom, 2-bathroom home offers 1,763 sq. ft. of modern living space, perfect for families, downsizers, or anyone looking for stylish, single-level living. The main floor features a spacious great room, an open-concept kitchen, and a primary bedroom with an ensuite, providing comfort and functionality. This is the Magnolia model. With a full basement, there's plenty of potential for additional living space. Situated on a 35' x 114' lot, this home comes with a 1.5-car garage and private driveway. Located in a peaceful, growing neighborhood, you'll enjoy easy access to parks, schools, and community amenities. Don't miss this incredible pre-build opportunity secure your dream home today!
Property Details
Interior
Features
Main Floor
Br
4.88 x 3.35Br
2.9 x 3.23Bathroom
0.0 x 0.04 Pc Bath
Br
3.23 x 2.9Exterior
Features
Parking
Garage spaces 1.5
Garage type Attached
Other parking spaces 1
Total parking spaces 2
Property History
 2
2


