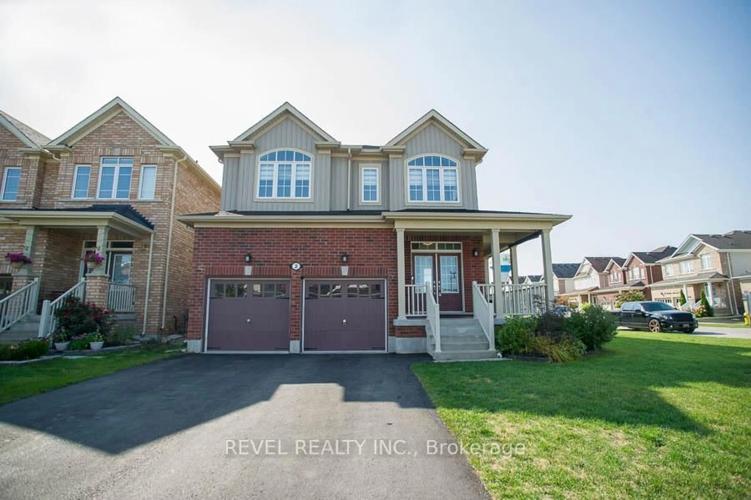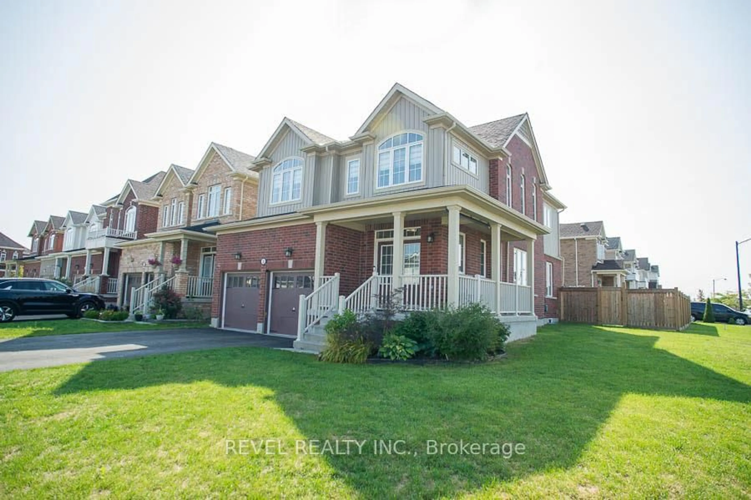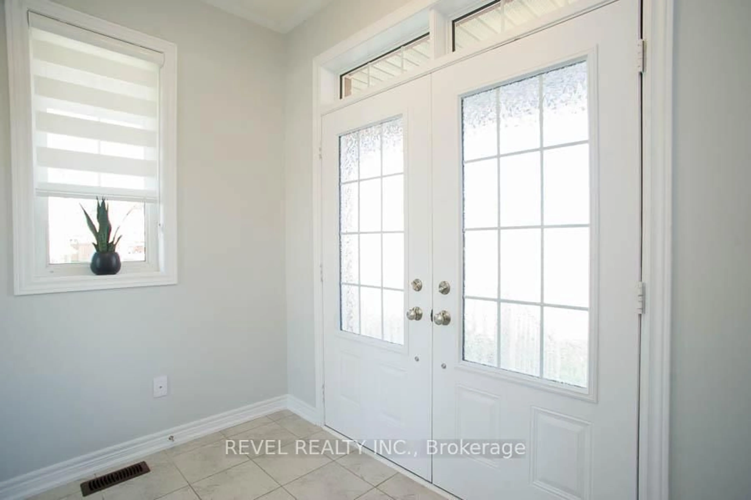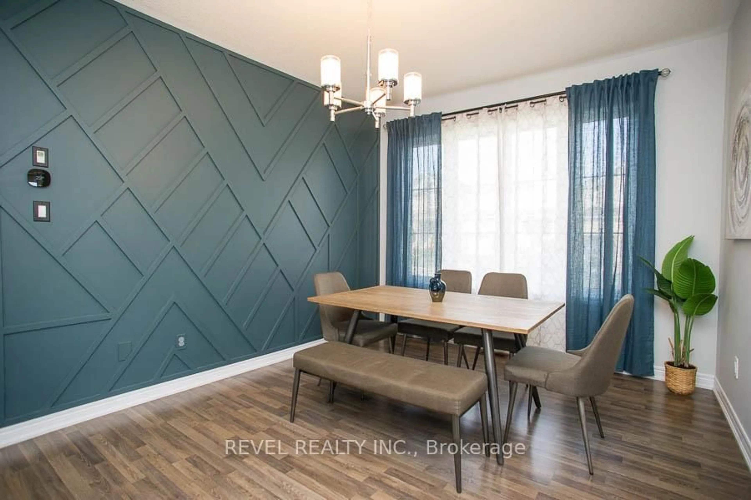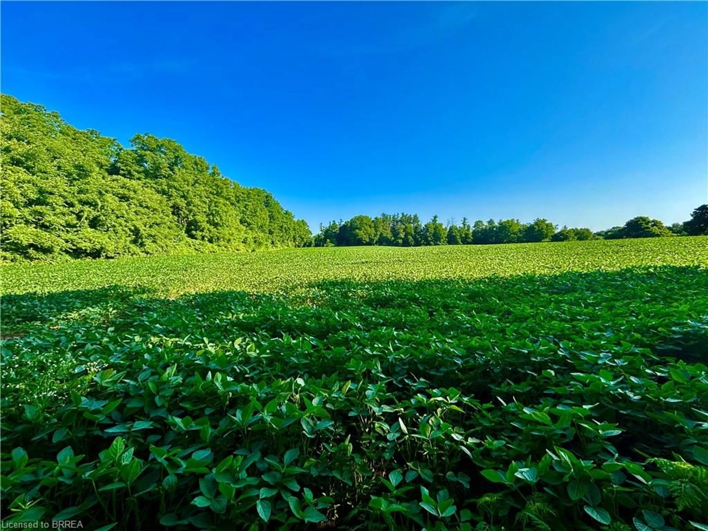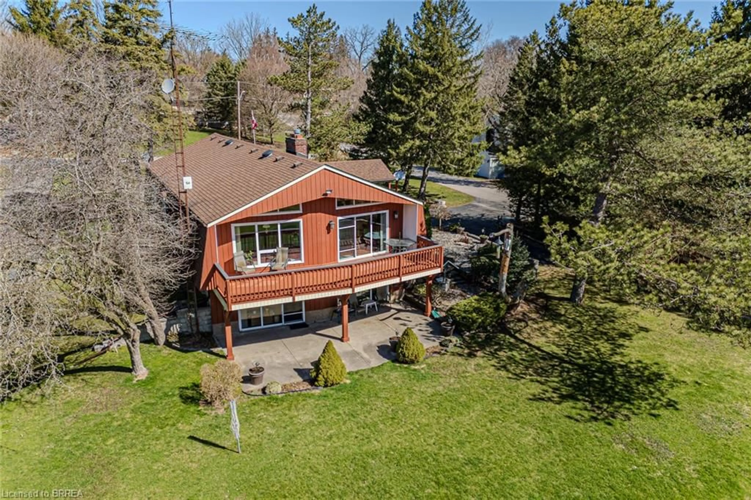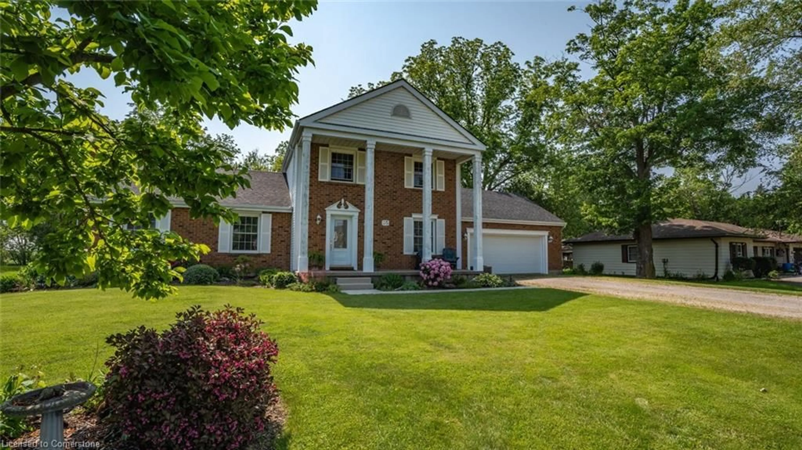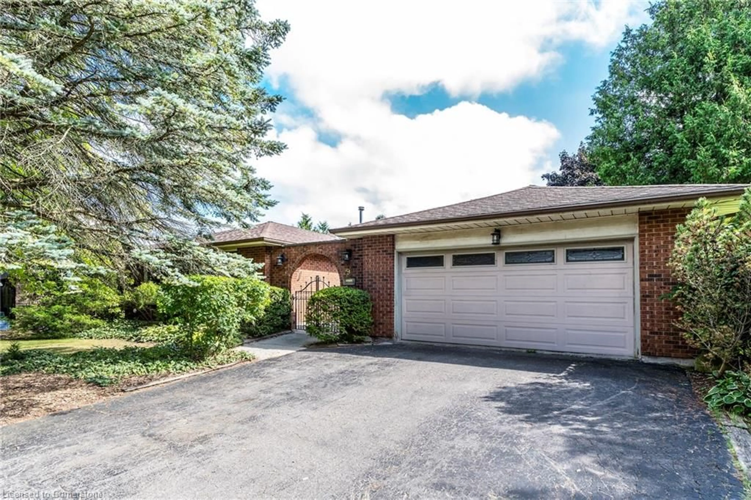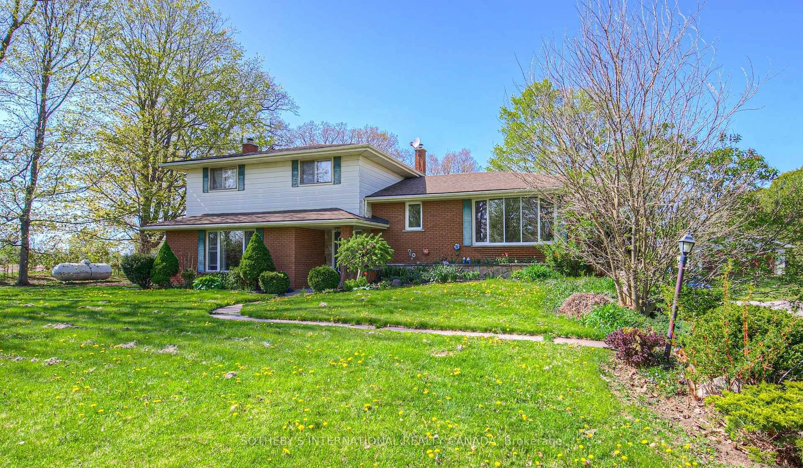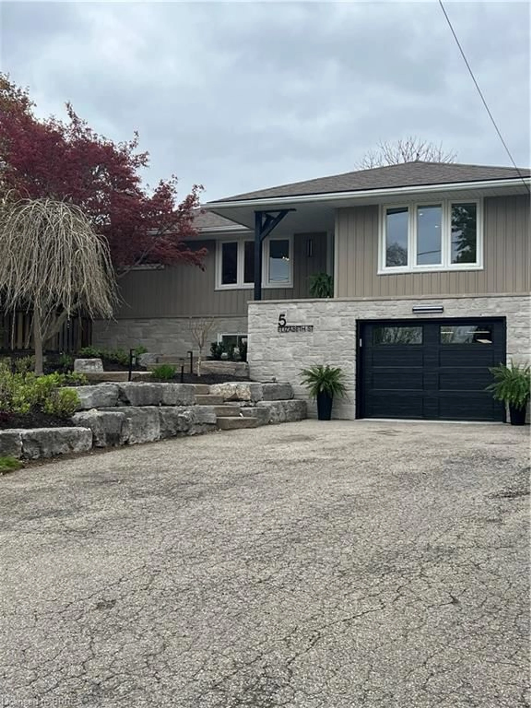2 Attlebery Cres, Brant, Ontario N3L 0H9
Contact us about this property
Highlights
Estimated valueThis is the price Wahi expects this property to sell for.
The calculation is powered by our Instant Home Value Estimate, which uses current market and property price trends to estimate your home’s value with a 90% accuracy rate.Not available
Price/Sqft$400/sqft
Monthly cost
Open Calculator
Description
Welcome to 2 Attlebery Crescent in the desirable north end of Paris. This beautiful 2-storey home offers 2,340 sq. ft. of above grade living space with 4 bedrooms, 2.5 bathrooms, and a double car garage. The main floor features a spacious dining room with a feature wall, while the bright living room is open concept to the kitchen, creating the perfect space for family gatherings and entertaining. The chef's kitchen is a true highlight, complete with quartz countertops, white shaker-style cabinetry, a large centre island with seating, upgraded light fixtures, and sliding doors that open to the backyard. Cooking is elevated with premium stainless steel smart appliances, including a gas stove, smart fridge, dishwasher, and a built-in microwave drawer. A touch-activated faucet, pantry storage, built-in garbage and recycling, and a window bench with hidden storage add to the kitchen's thoughtful design. A mudroom with garage access and a stylish powder room complete the main floor. Upstairs, the primary suite boasts a double-door entrance, a large walk-in closet, and a luxurious 5-piece ensuite with double sinks, quartz counters, a soaker tub, and a rainfall shower. Three additional bedrooms, a 4-piece bath, and a convenient laundry room with a smart washer and dryer complete the second level. Outside, enjoy the covered wrap-around front porch, fully fenced yard, and back deck, ideal for relaxing or entertaining outdoors.
Property Details
Interior
Features
Main Floor
Dining
4.29 x 3.35Kitchen
4.29 x 2.44Living
4.06 x 4.57Breakfast
4.27 x 2.59Exterior
Features
Parking
Garage spaces 2
Garage type Attached
Other parking spaces 4
Total parking spaces 6
Property History
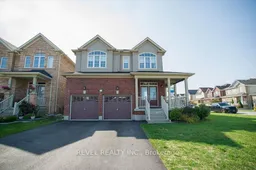 34
34
