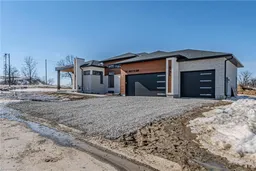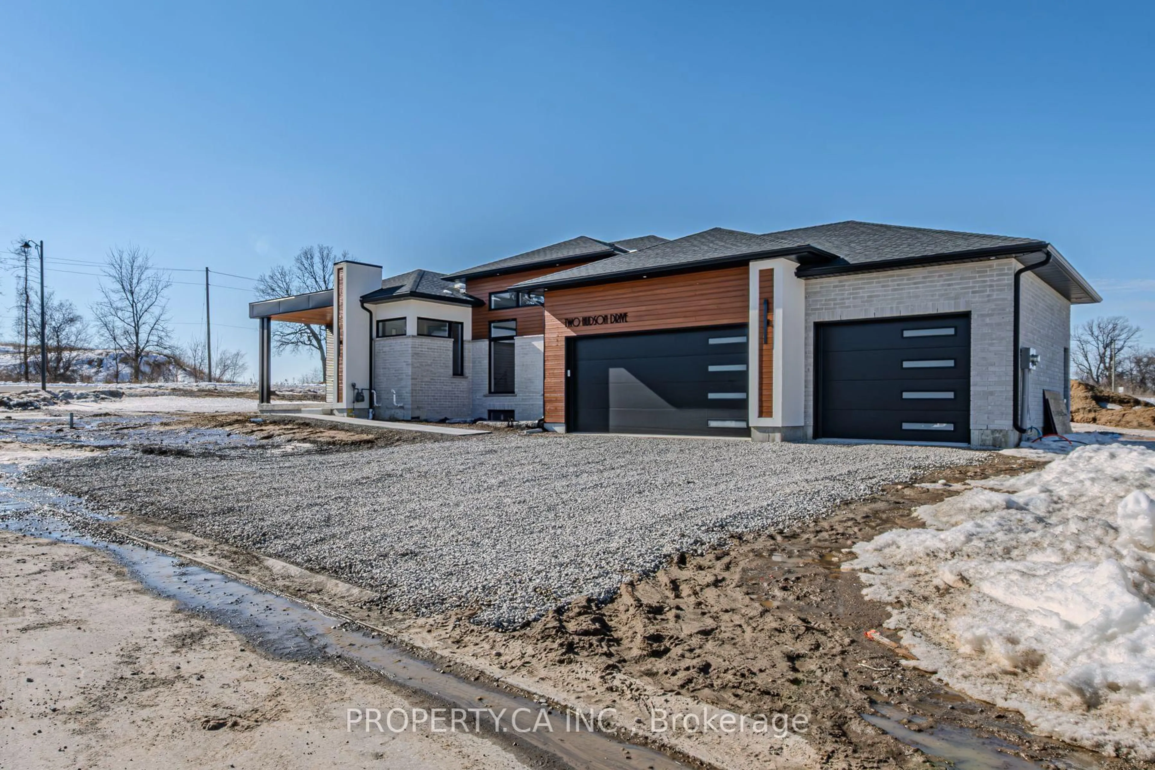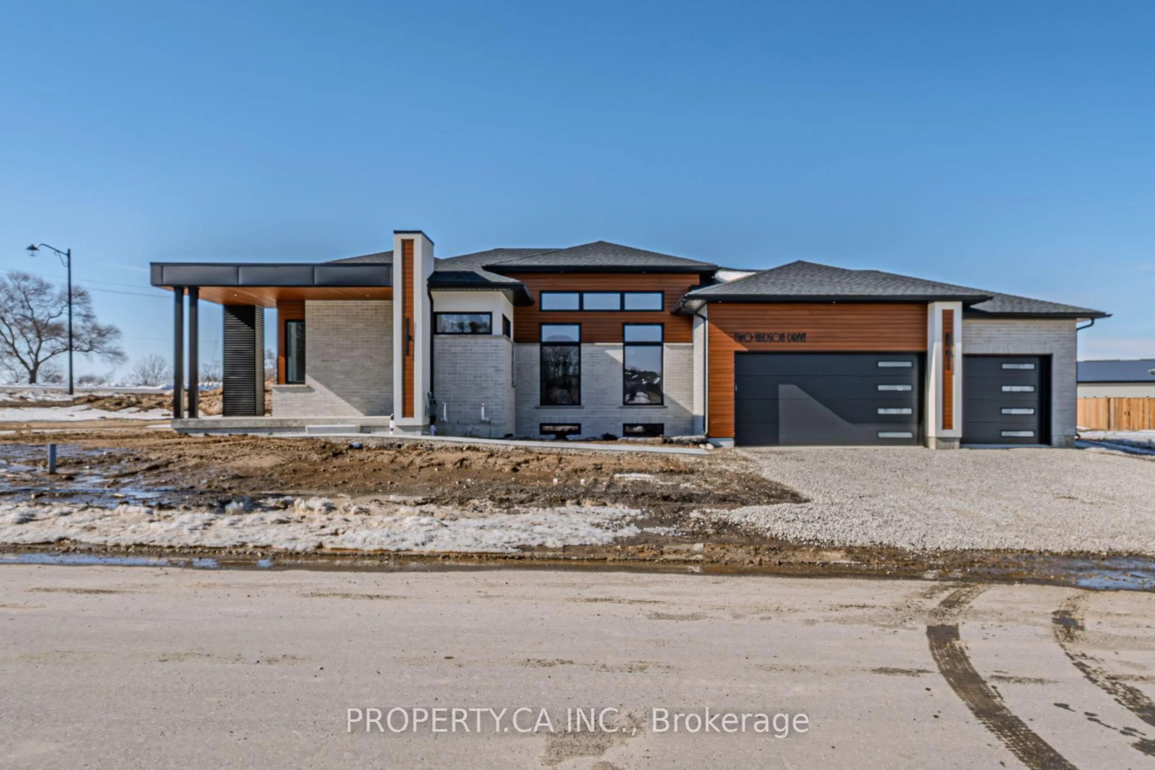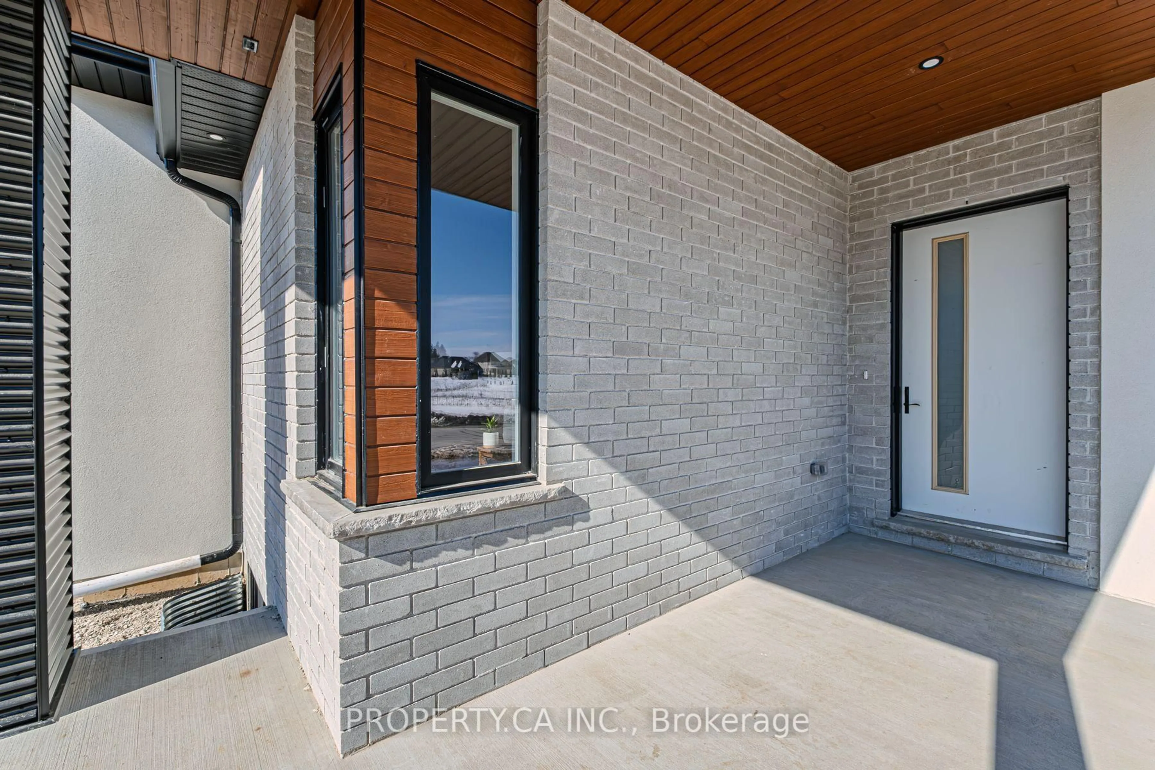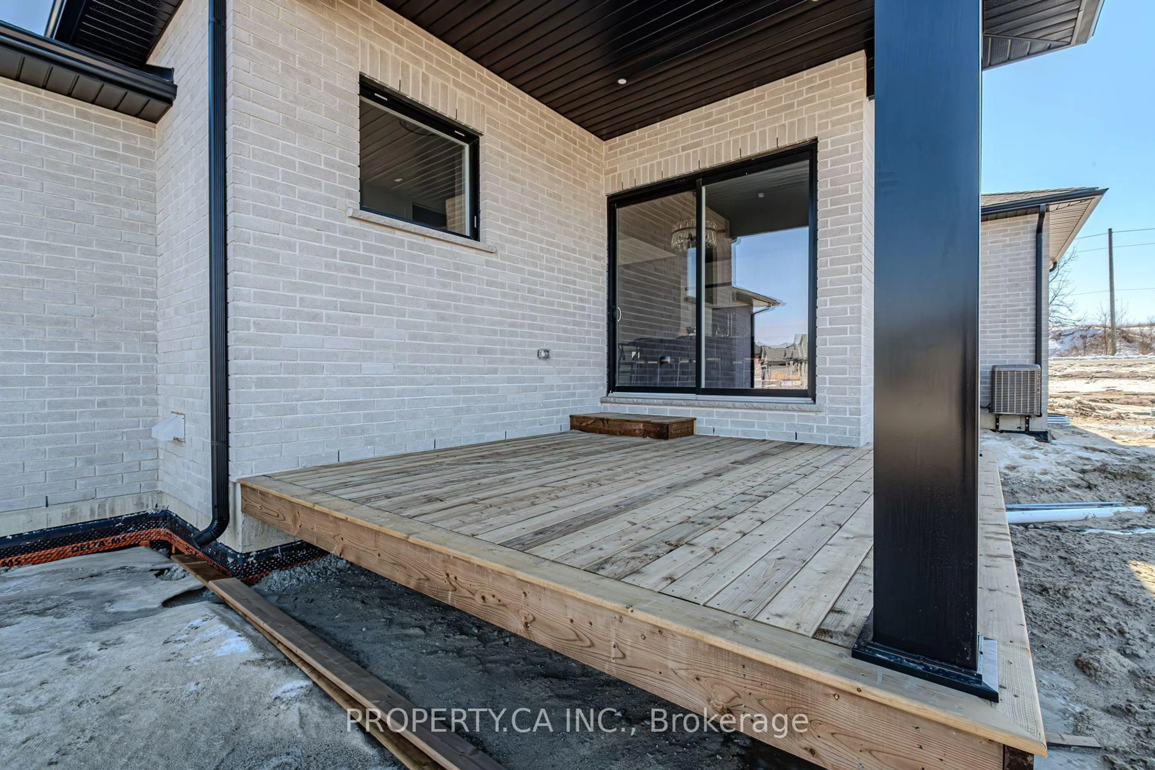2 Hudson Dr, Brantford, Ontario N3T 0V6
Contact us about this property
Highlights
Estimated valueThis is the price Wahi expects this property to sell for.
The calculation is powered by our Instant Home Value Estimate, which uses current market and property price trends to estimate your home’s value with a 90% accuracy rate.Not available
Price/Sqft$933/sqft
Monthly cost
Open Calculator
Description
Another stunning bungalow designed and built by local builder, Carriageview Construction. This home has all the 'WOW' factor that is sure to impress and presents a modern and functional living space, characterized by its open concept layout and high ceilings. The kitchen is equipped with high-quality finishes, including stainless steel appliances (refrigerator, stove, dishwasher, and microwave). An island serves as a central feature for cooking and socializing, while the dinette area provides dining space. Sliding doors lead from the kitchen to a covered deck measuring 12x12, allowing for outdoor entertaining or relaxation. Note the upgraded engineered hardwood flooring, trim, lighting and so much more! A main floor Laundry Room & 2 pc bath is conveniently located to/from the Triple Car Garage. In addition to the 1755 sq. ft. finished on the upper level, the lower level is partially finished adding another 720 sq. ft. which boasts a Bedroom, Rec Room & 4pc.Bath. **EXTRAS** Potential to finish an 800 sq ft Granny Suite in the basement, which would include: 2 bedrooms, 4pc Bath, combined Kitchen/Living Room & Laundry. Builder will partially fencing the backyard in Spring at his expense. Includes HST & TARION.
Property Details
Interior
Features
Main Floor
Great Rm
7.01 x 5.79Bathroom
3.0 x 3.055 Pc Ensuite / Double Sink
2nd Br
3.71 x 3.35Closet
Bathroom
1.12 x 3.614 Pc Ensuite
Exterior
Parking
Garage spaces 3
Garage type Attached
Other parking spaces 3
Total parking spaces 6
Property History
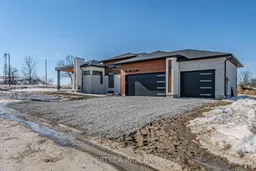 30
30