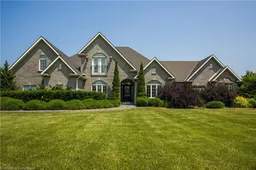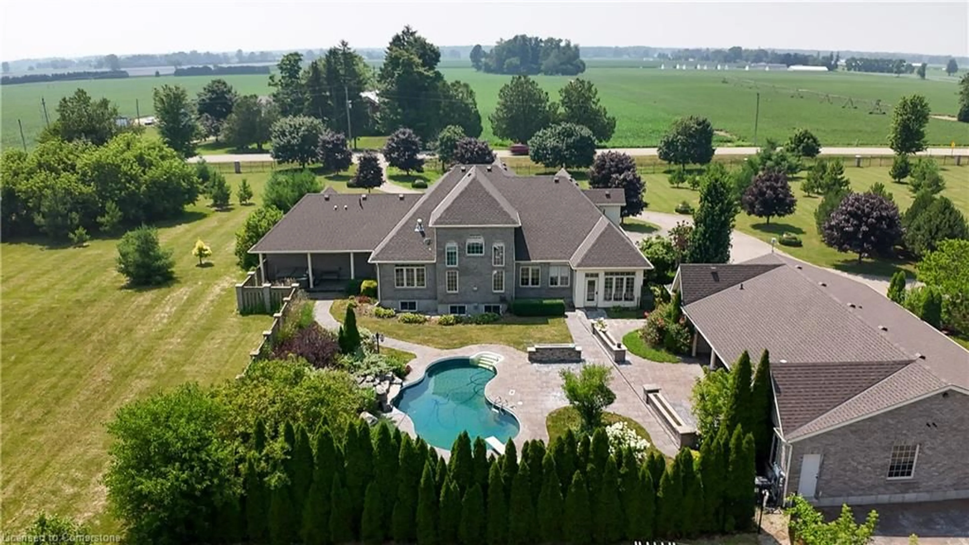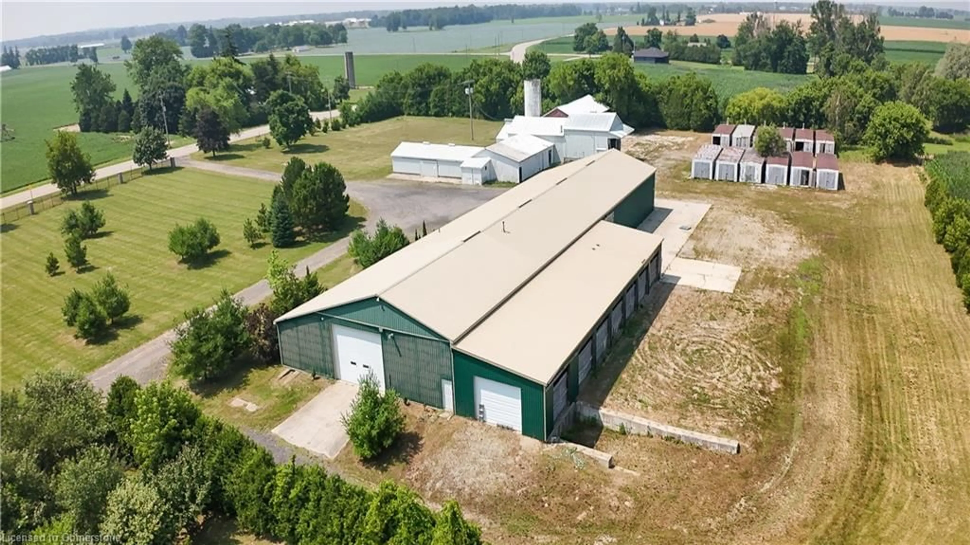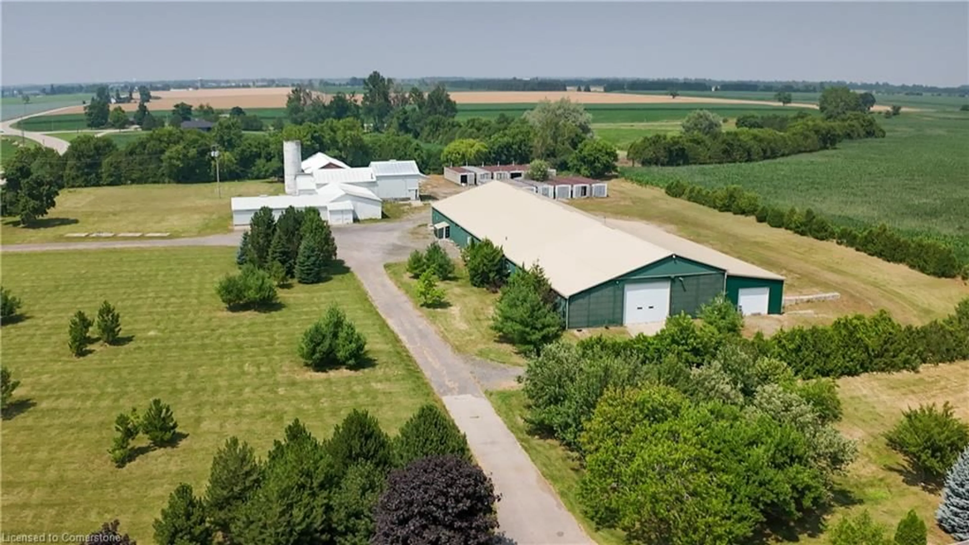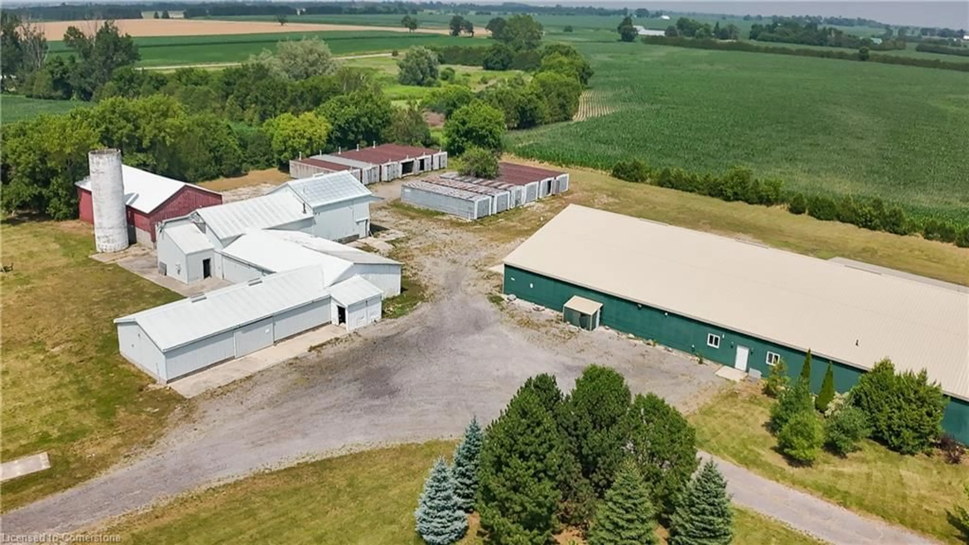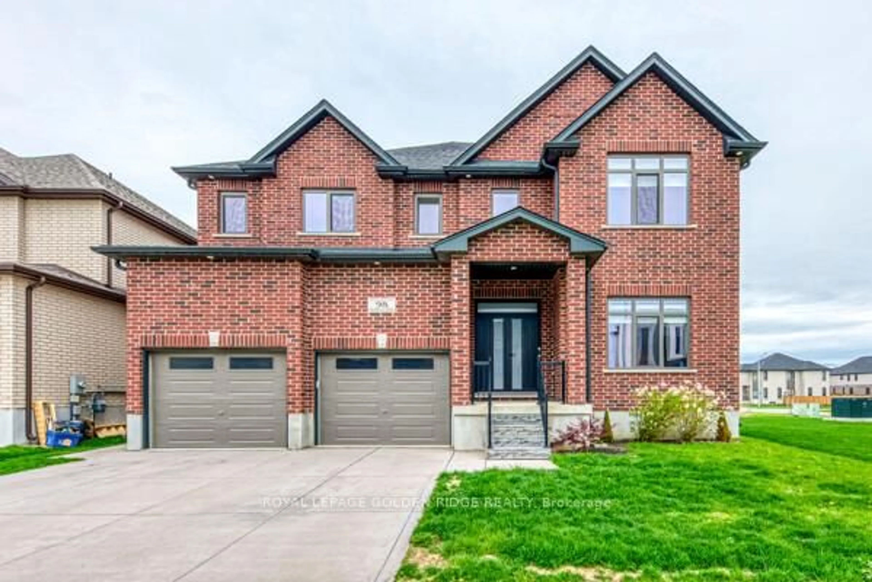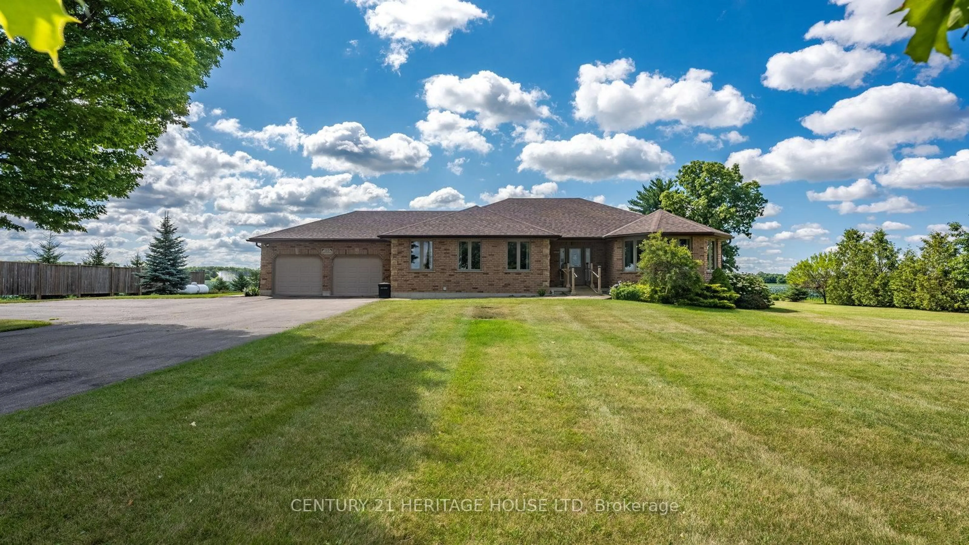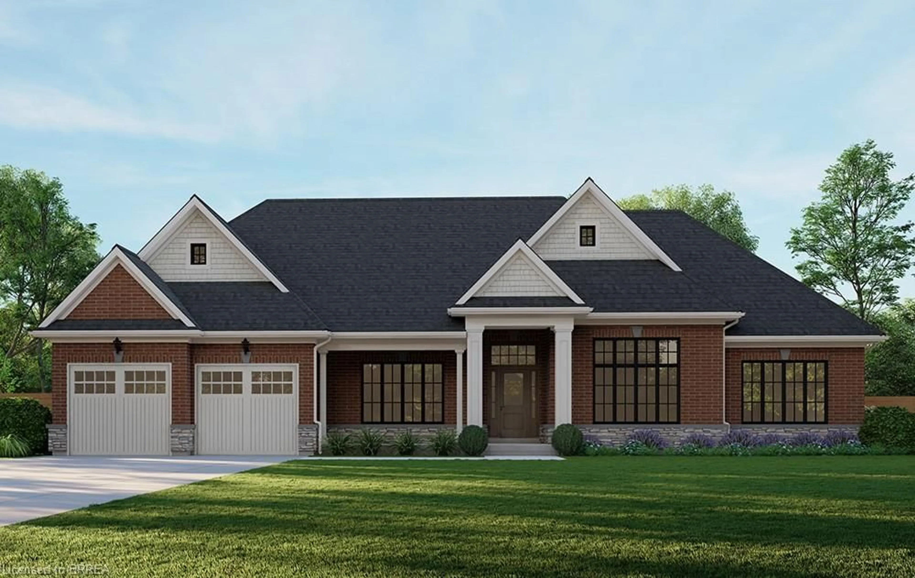214 & 218 Maple Ave, Burford, Ontario N0E 1A0
Contact us about this property
Highlights
Estimated valueThis is the price Wahi expects this property to sell for.
The calculation is powered by our Instant Home Value Estimate, which uses current market and property price trends to estimate your home’s value with a 90% accuracy rate.Not available
Price/Sqft$454/sqft
Monthly cost
Open Calculator
Description
7.84 Acres of Estate Living 1 hour from Toronto - Luxury, Peace, Valuable Private estate with executive amenities and potential! Enjoy Apple, Pear & Peach plucked fresh from trees in the backyard orchard. Tennis Court, Soccer Field, Pool with outdoor kitchen & bath for parties & gatherings. Zoning A-24 permits agri-business, kennel, storage and event venue.This isnt just a home. It's who you become when you live here. Welcome to 214 & 218 Maple Ave S, Burford an extraordinary 7.84-acre estate that delivers more than square footage. It delivers freedom, possibility, and lifestyle elevation. Step into the version of yourself that lives in nature's embrace, entertains under the stars, and wakes up inspired. This 5,700+ sq ft finished residence is nestled in Brant County's peaceful countryside, offering the lifestyle today's buyers crave - privacy, space, and the ability to build your dream life from home. The home includes 3 bedrooms, 4 baths, a main-floor primary retreat with fireplace and spa-like ensuite (heated floors + sauna), and a beautifully renovated basement. Step outside and feel it: the after-feeling of arriving in a heated saltwater pool, hot tub, pool house, and outdoor kitchen for unforgettable gatherings. A 2-car detached and 2-car attached garage welcome your hobbies, toys, or trades. What makes this estate truly rare is what it can become for you: A wedding or event venue, A business hub with a 12,000 sq ft insulated barn w/ 3-phase power A creative retreat with 13 barns, 9 kilns, and over 20,000 sq ft of usable buildings Zoned A-24 and located minutes from Woodstock, Brantford, and major highways, this is your canvas. It's more than what it is. It's how it makes you feel. And if it fits your dream, do not wait someone else's dream could already be coming alive here.
Property Details
Interior
Features
Main Floor
Office
4.32 x 3.20Hardwood Floor
Foyer
3.40 x 2.31Hardwood Floor
Dining Room
4.90 x 3.68Hardwood Floor
Kitchen
5.87 x 5.03double vanity / open concept / pantry
Exterior
Features
Parking
Garage spaces 4
Garage type -
Other parking spaces 5
Total parking spaces 9
Property History
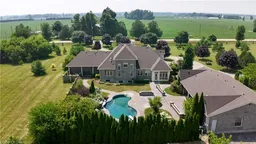 50
50