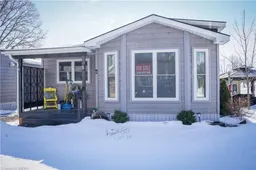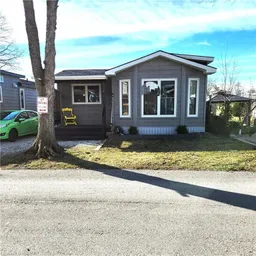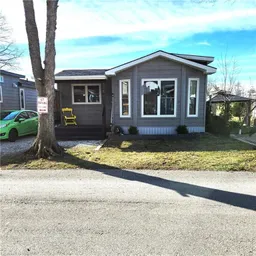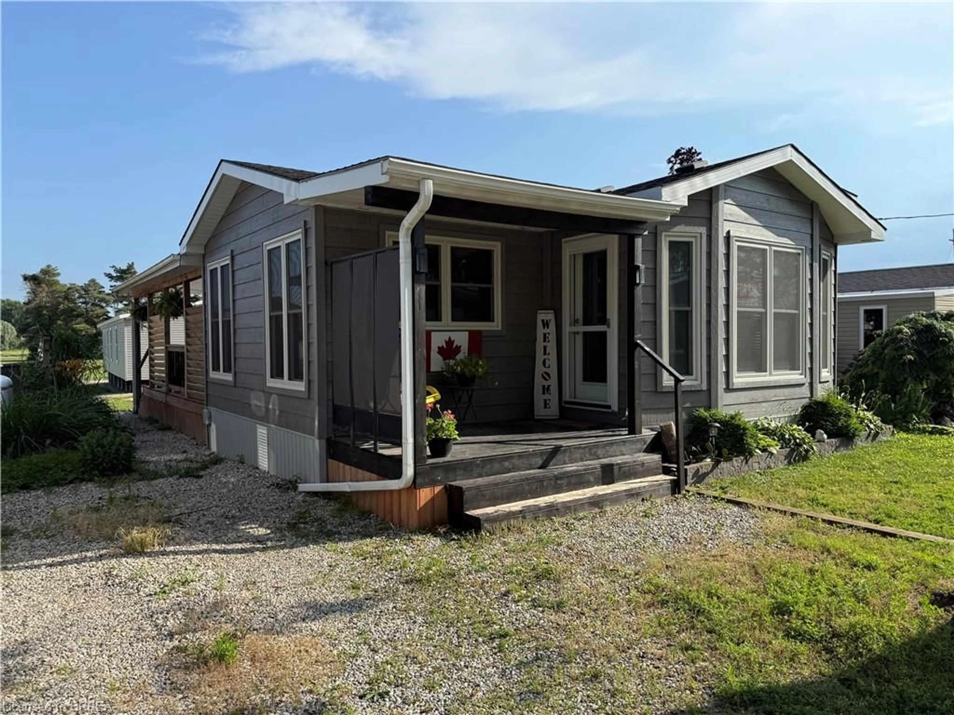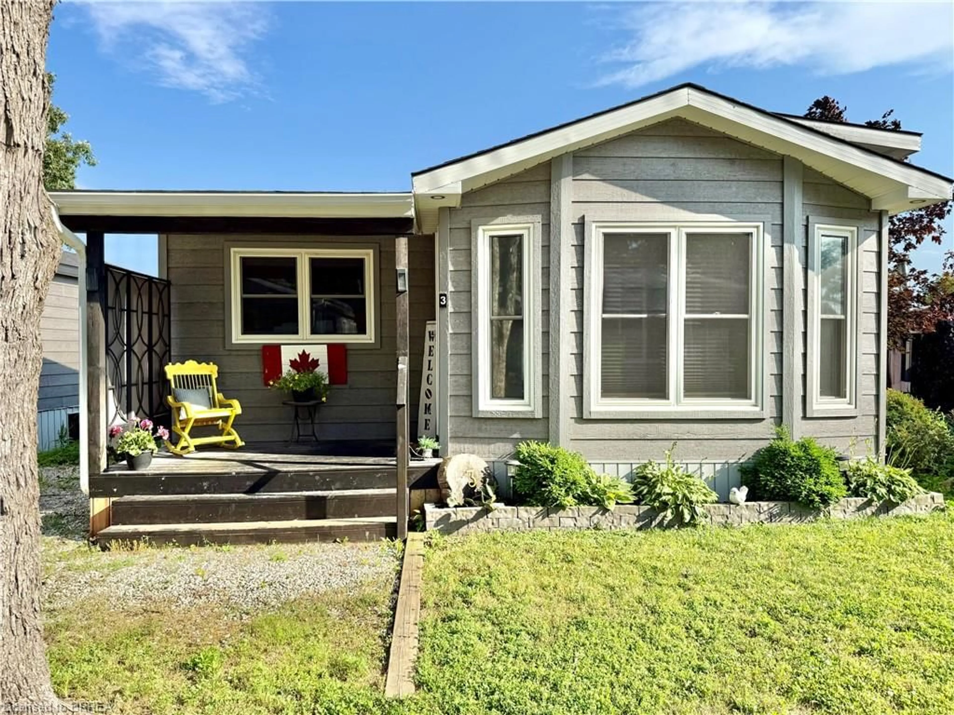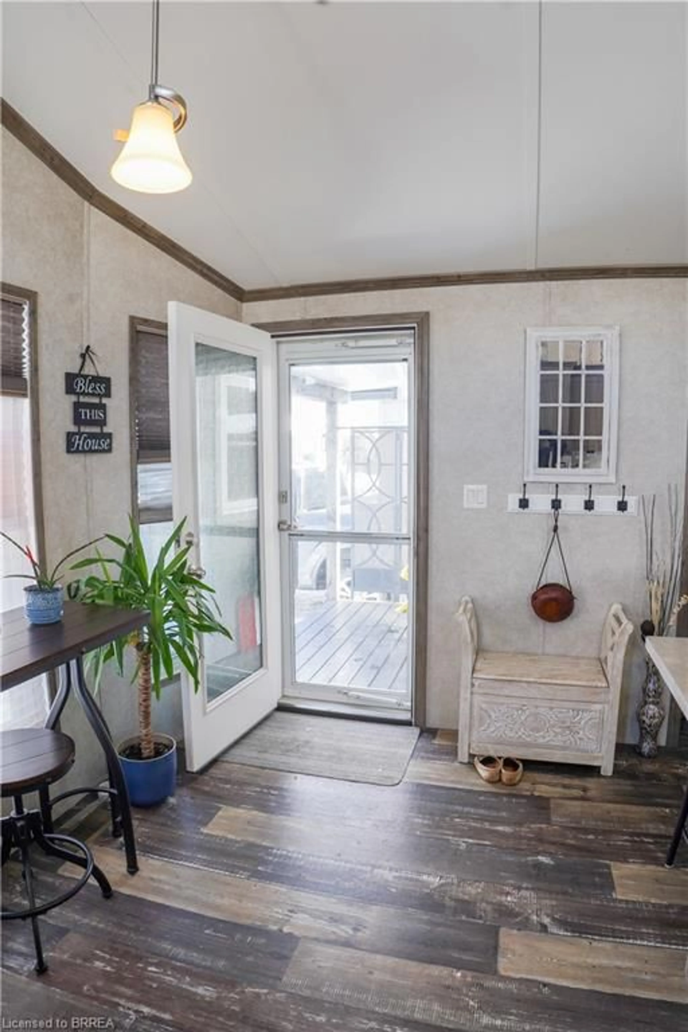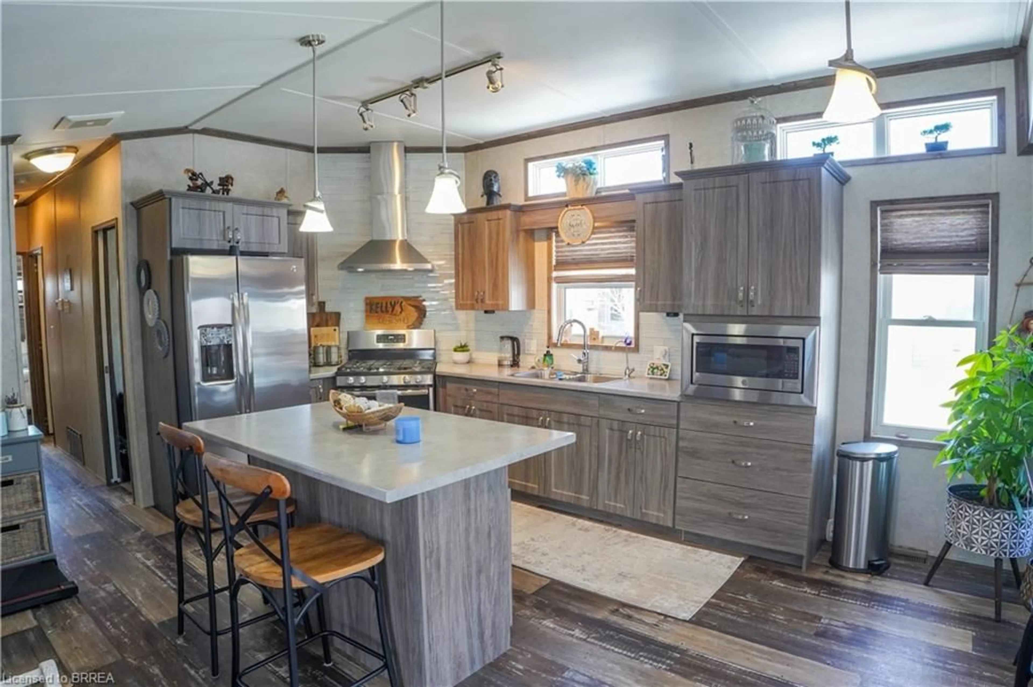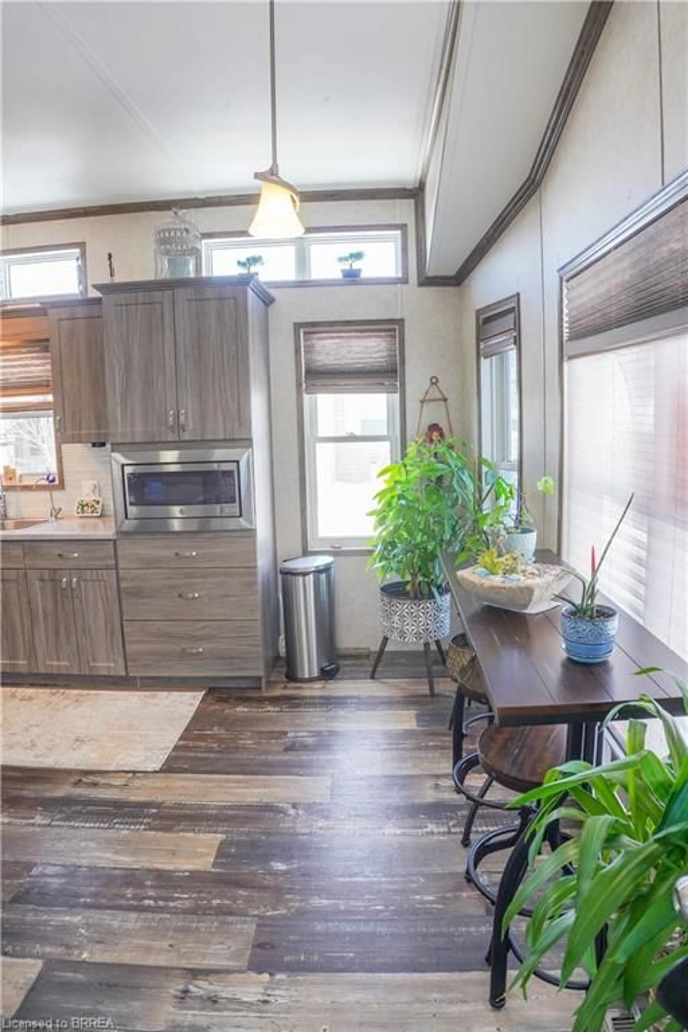296 West Quarter Townline Rd #3, Harley, Ontario N0E 1E0
Contact us about this property
Highlights
Estimated valueThis is the price Wahi expects this property to sell for.
The calculation is powered by our Instant Home Value Estimate, which uses current market and property price trends to estimate your home’s value with a 90% accuracy rate.Not available
Price/Sqft$435/sqft
Monthly cost
Open Calculator
Description
Incredible opportunity for low-maintenance affordable living in a well-run park with lots of amenities! This 2 bedroom, 1 bath, 1.5 wide mobile home built in 2018, with chalet style ceilings & windows offers comfortable year-round living at an affordable price. Drive right up to your private single driveway, step up onto inviting front porch, providing a shady spot for seating to enjoy good weather. Enter in to large kitchen/dining area with vaulted ceiling, island, modern appliances and a great "cottage" vibe! Cozy living room off kitchen features fireplace and patio doors to a huge covered outdoor living area. Roof over covered area is constructed to offer possibility of finishing walls to add more 4 season space if desired. Home is completed by 2 bedrooms, 4pc bath, laundry and storage. Outside you'll find a large storage shed with power. Park features pool, clubhouse, fire pits, walking path and more! No property tax, monthly fee of approx $511 covers all park services.
Property Details
Interior
Features
Main Floor
Living Room
3.61 x 5.49Bedroom
4.14 x 3.05Bedroom
2.44 x 2.41Eat-in Kitchen
4.14 x 5.38Exterior
Features
Parking
Garage spaces -
Garage type -
Total parking spaces 1
Property History
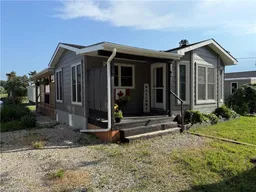 39
39