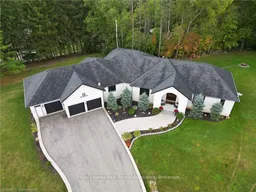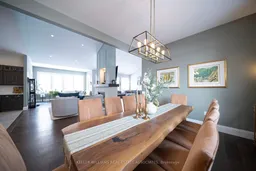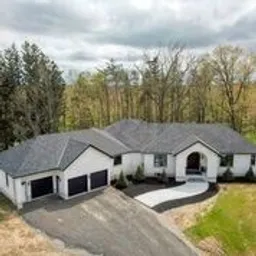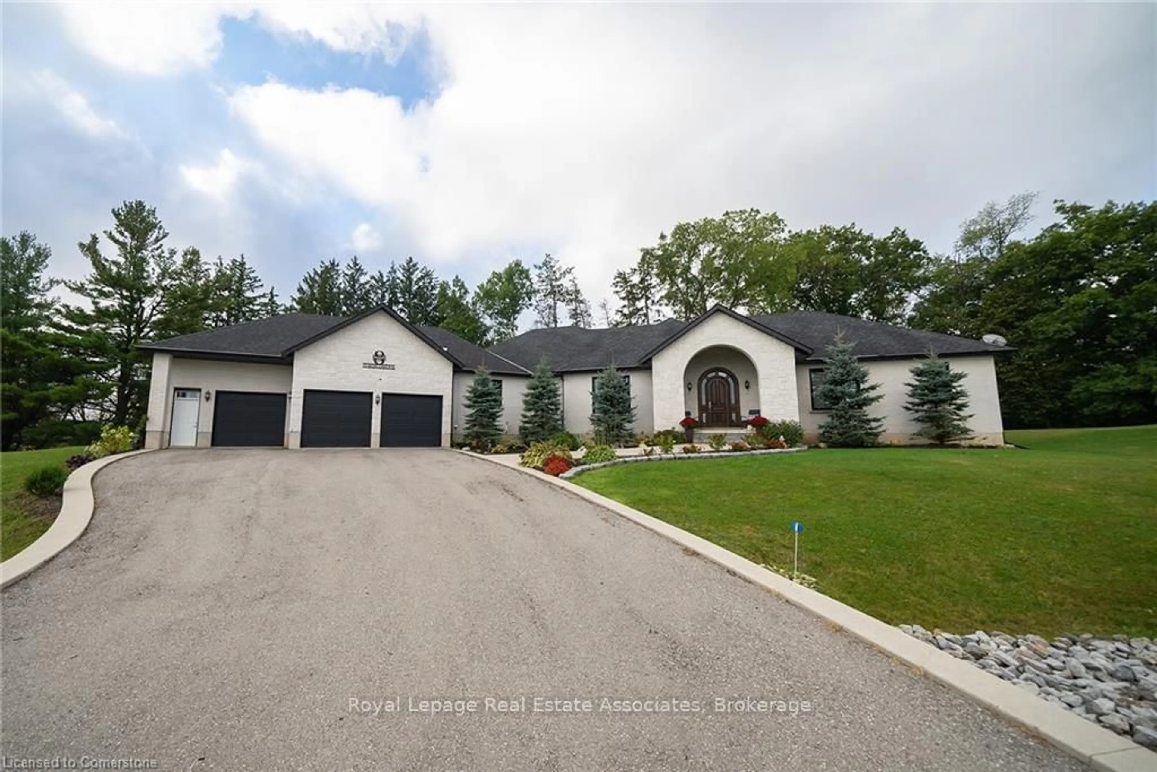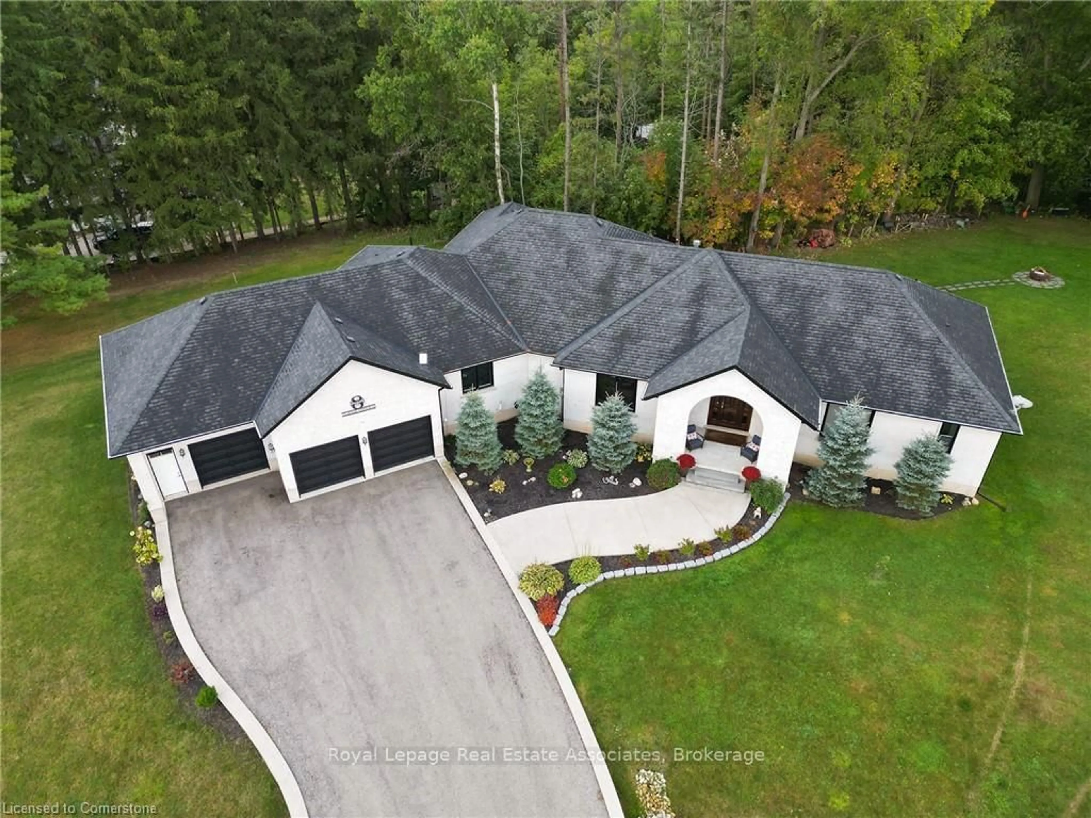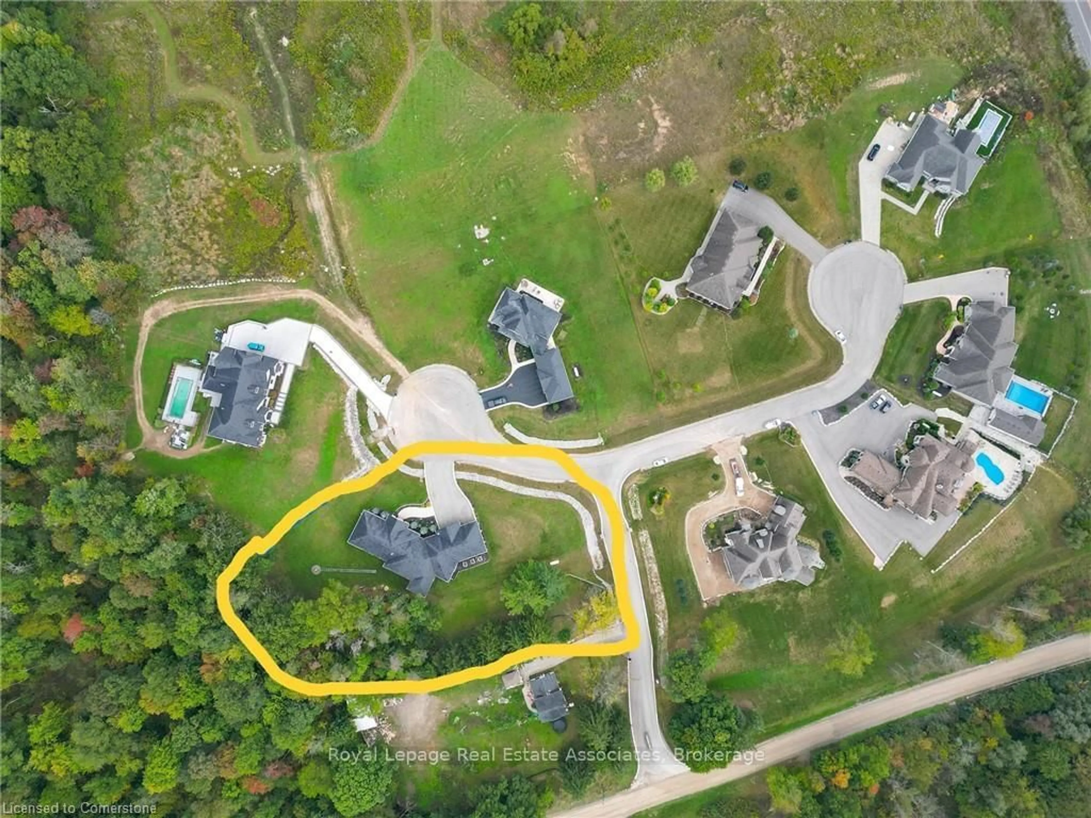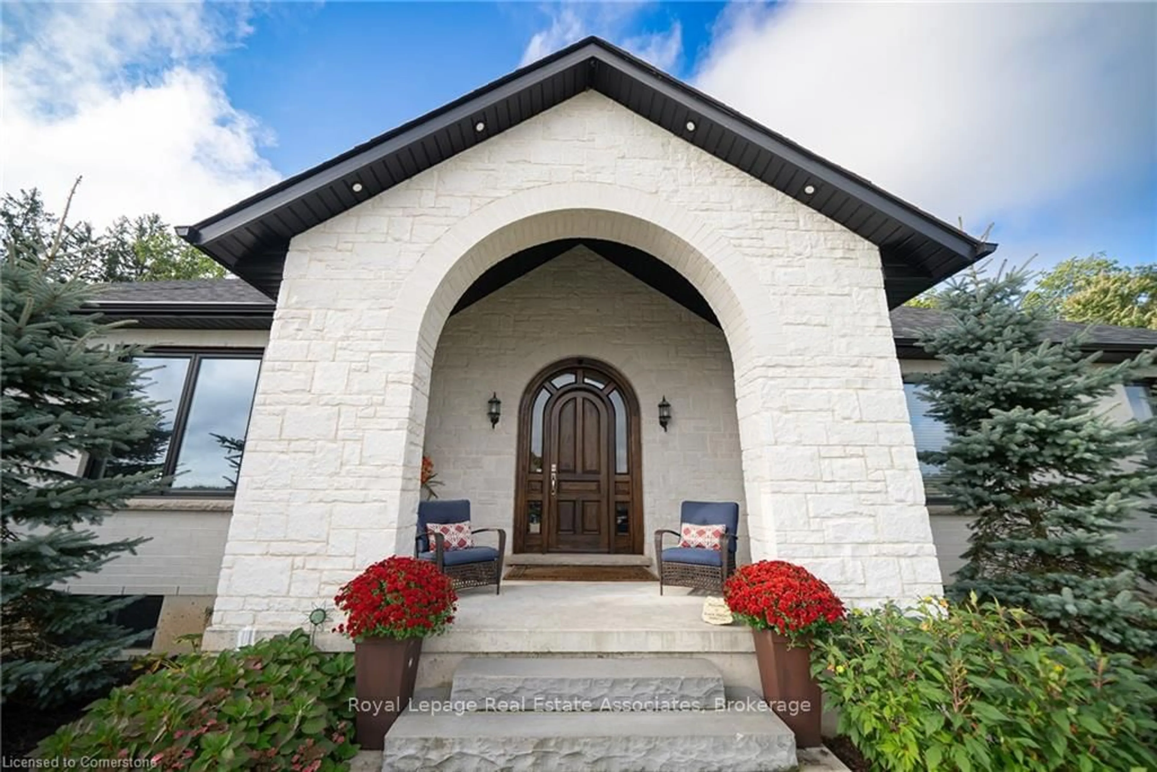325 McLean School Rd #8, Brant, Ontario N0E 1N0
Contact us about this property
Highlights
Estimated valueThis is the price Wahi expects this property to sell for.
The calculation is powered by our Instant Home Value Estimate, which uses current market and property price trends to estimate your home’s value with a 90% accuracy rate.Not available
Price/Sqft$461/sqft
Monthly cost
Open Calculator
Description
**A Private Estate Where Luxury Embraces Nature** Welcome to a rare masterpiece in the serene enclave of St. George. A custom-built bungalow that redefines refined country living. Perfectly placed on a private 1-acre lot and embraced by 10 acres of protected green space, this estate delivers over 7,000 sq. ft. of meticulously crafted living space, where timeless sophistication blends seamlessly with modern comfort. Step inside through a grand custom door into a dramatic foyer, crowned with 16-ft cathedral ceilings that set the stage for everything to come. The awe-inspiring great room, highlighted by a two-sided stone fireplace, opens effortlessly into a chefs kitchen designed for both function and flair. Premium appliances, endless cabinetry, and a versatile walk-in pantry (currently re-imagined as a cozy coffee nook), its a dream for both everyday living and entertaining. A formal dining room, casual breakfast area, and a sunlit sitting room round out the main living space, balancing elegance with warmth. The main floor hosts four spacious bedrooms, including a tranquil primary retreat with spa-like comfort. A designer laundry/mudroom ensures practicality meets style at every turn. Downstairs, discover the ultimate entertainers haven with over 3,000 sq. ft. of finished space featuring a custom wet bar, sprawling rec and games rooms, three additional bedrooms, and even a hidden cold room for extra storage. Outdoors, escape into nature with private walking trails, panoramic views, and a heated workshop. For car enthusiasts, the oversized garage with room for up to nine vehicles is nothing short of extraordinary. Just 10 minutes from Cambridge or Brantford, this home offers an unrivalled blend of privacy, luxury, and convenience. More than a residence its a sanctuary, a statement, and a lifestyle.
Property Details
Interior
Features
Main Floor
4th Br
3.49 x 3.48Closet / Semi Ensuite
Kitchen
6.11 x 4.8B/I Appliances / Family Size Kitchen / Pantry
Dining
4.9 x 3.75Open Concept / Large Window / hardwood floor
Great Rm
8.48 x 5.522 Way Fireplace / Cathedral Ceiling / hardwood floor
Exterior
Features
Parking
Garage spaces 3
Garage type Attached
Other parking spaces 9
Total parking spaces 12
Property History
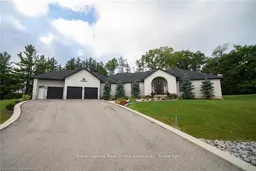 27
27