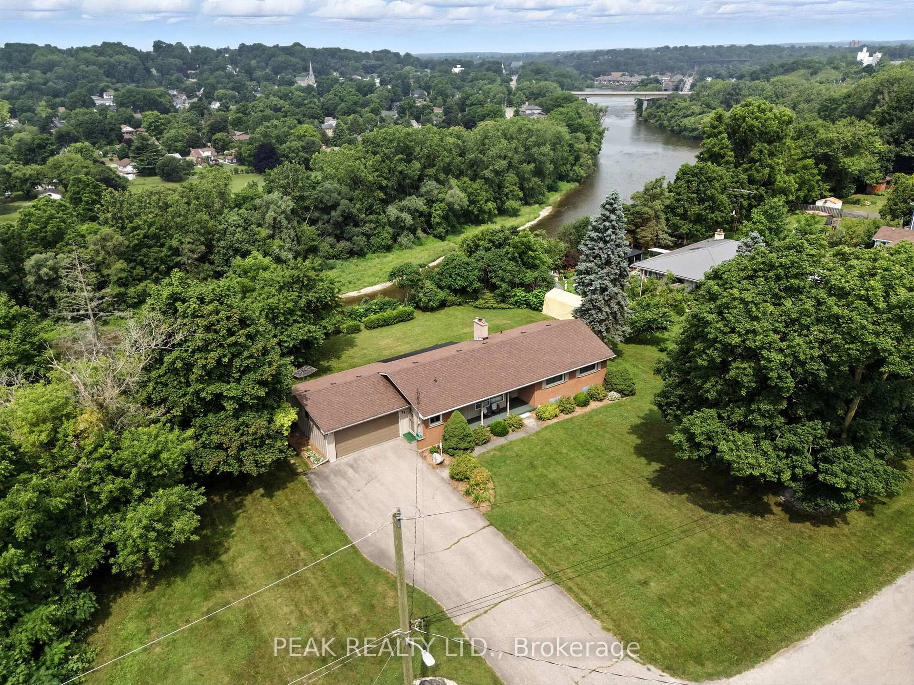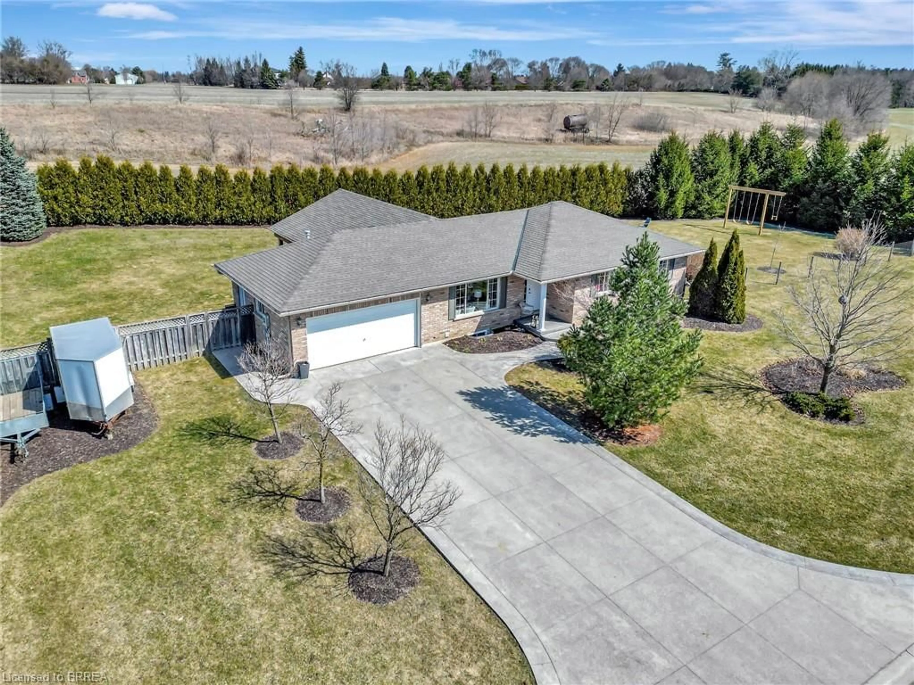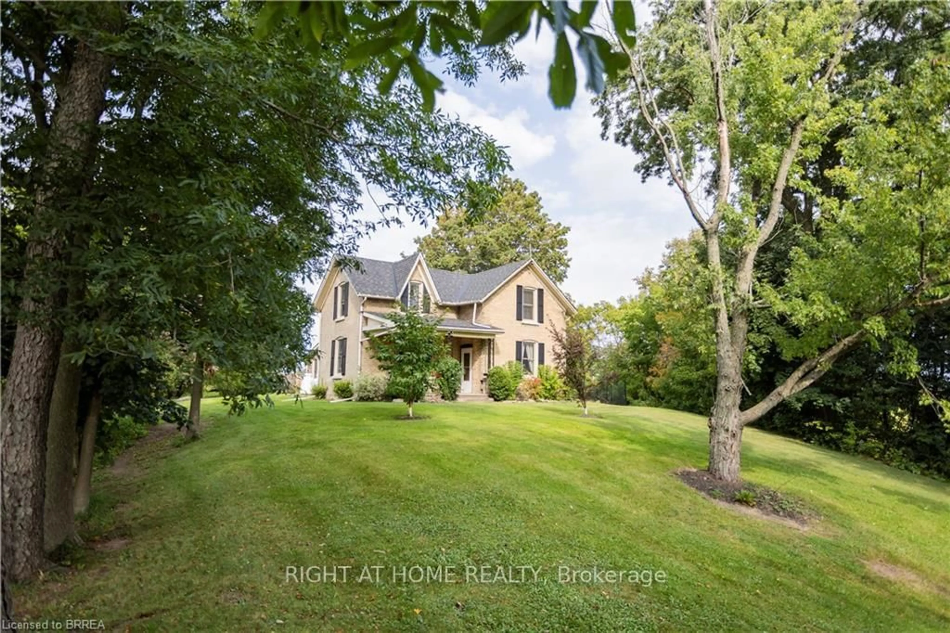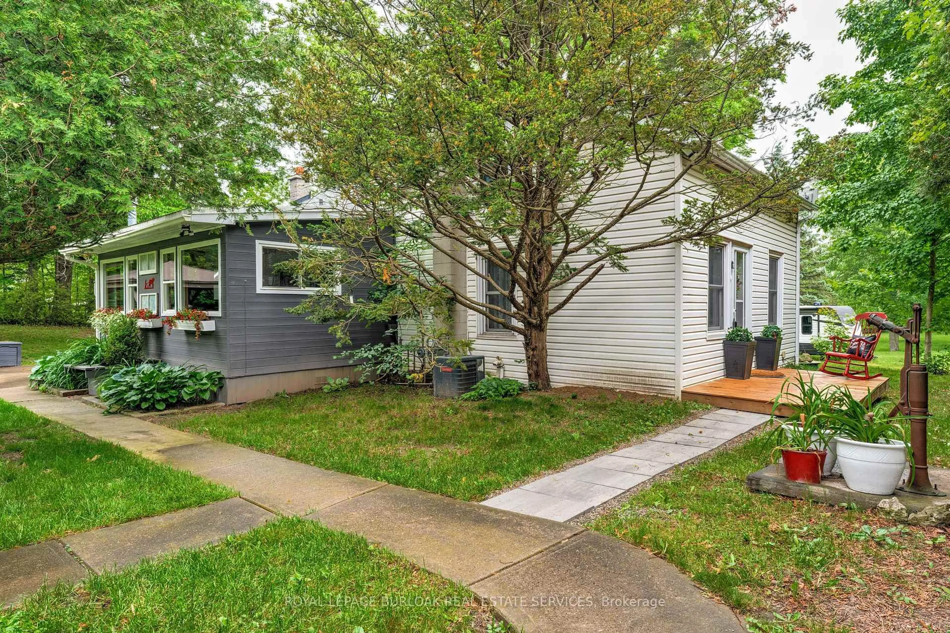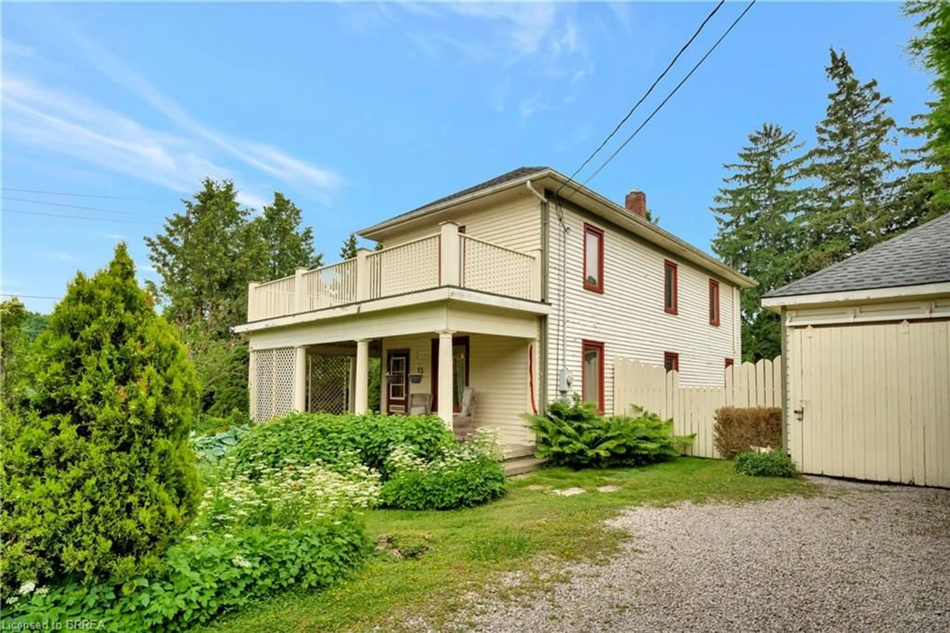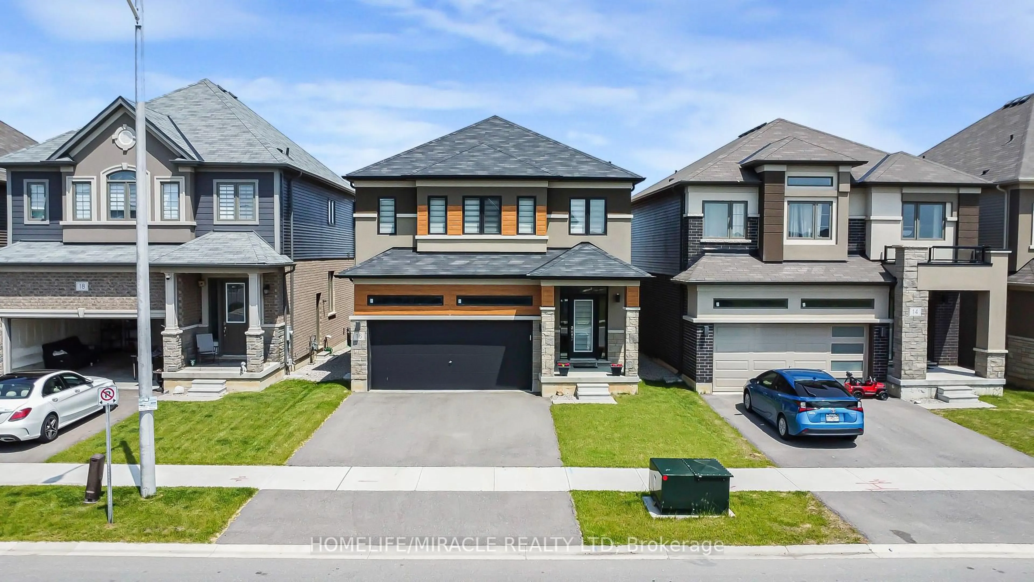Welcome to your new dream home nestled in the quaint town of Burford! This newly listed, charming house boasts a spacious layout with 4 bedrooms and 3 bathrooms, perfect for family living and entertaining guests.
For those who love to tinker or need ample storage, the property includes a massive 750-square-foot Quonset hut, with hydro, ideal for all your creative projects or storage needs. Car enthusiasts will particularly appreciate the large 3-car garage, keeping your vehicles secure and sheltered year-round.
Step inside to discover a finished basement, offering additional living space that’s perfect for a home theatre, gym, or a playroom for the kids—the possibilities are endless!
Sitting on a substantial lot, this home provides plenty of space for outdoor activities and gardening. You'll have your own private oasis, ideal for barbecues or simply soaking in the serene surroundings.
Living here means being part of a small community with essential amenities just a stone's throw away. The local grocery store is conveniently located, making your weekly shopping trips a breeze. The nearby Burford Community Centre, offering park-like settings and recreational facilities, ensuring you and your family can enjoy leisure and community events easily.
Don't miss the chance to own this fabulous home where every day feels like a vacation. Perfect for anyone looking to combine convenience with tranquility, this house offers both in heaps. Get ready to make lasting memories in a home where comfort meets style effortlessly!
Inclusions: Dryer,Freezer,Refrigerator,Washer
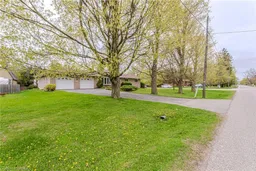 50
50

