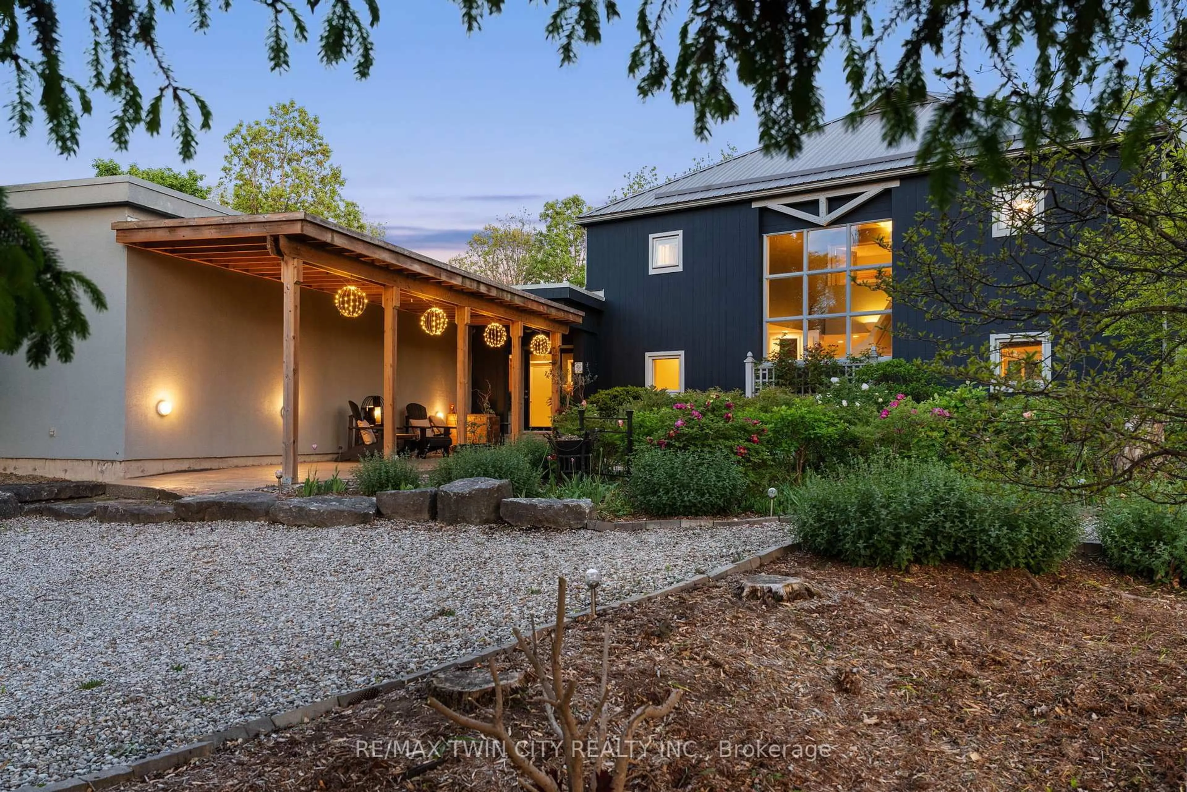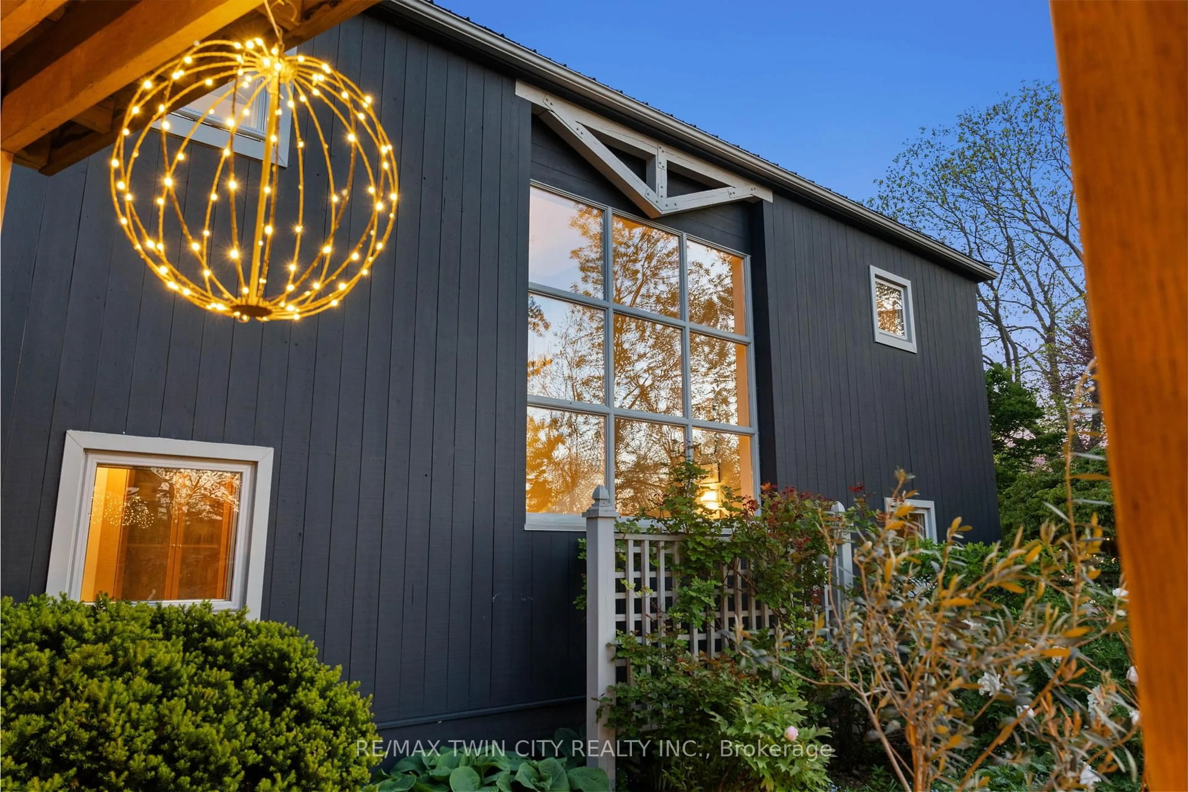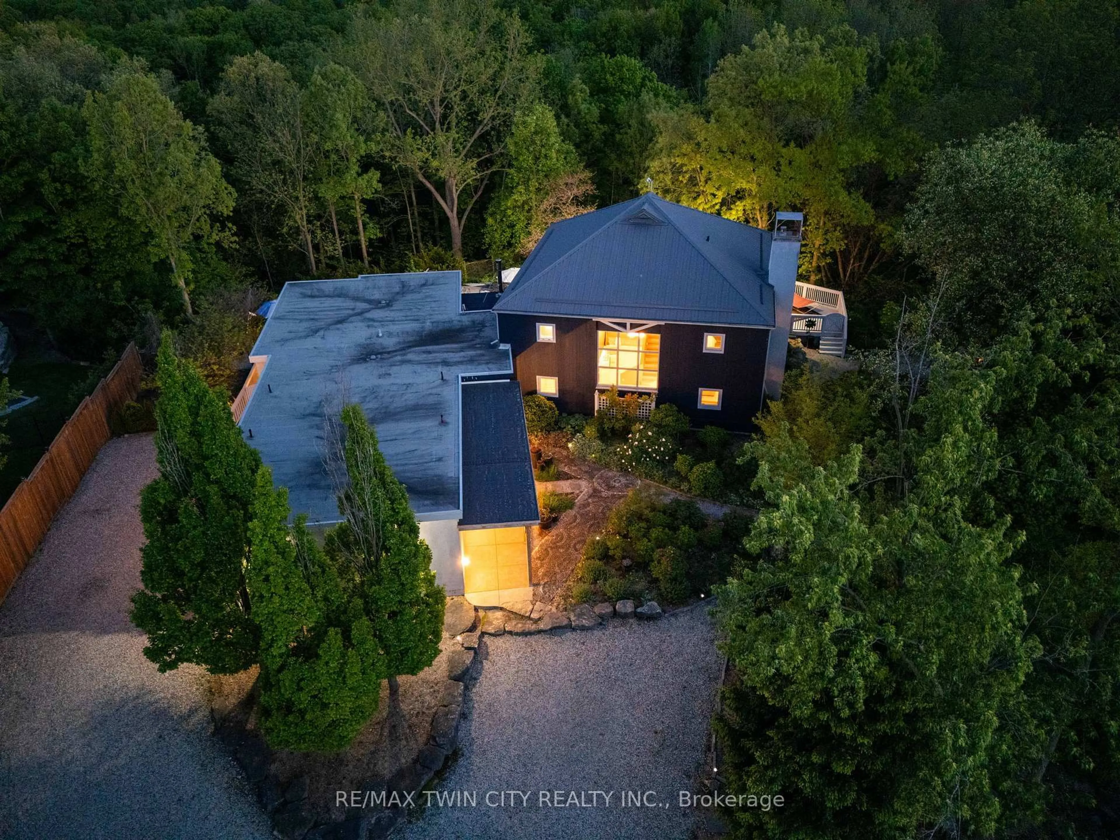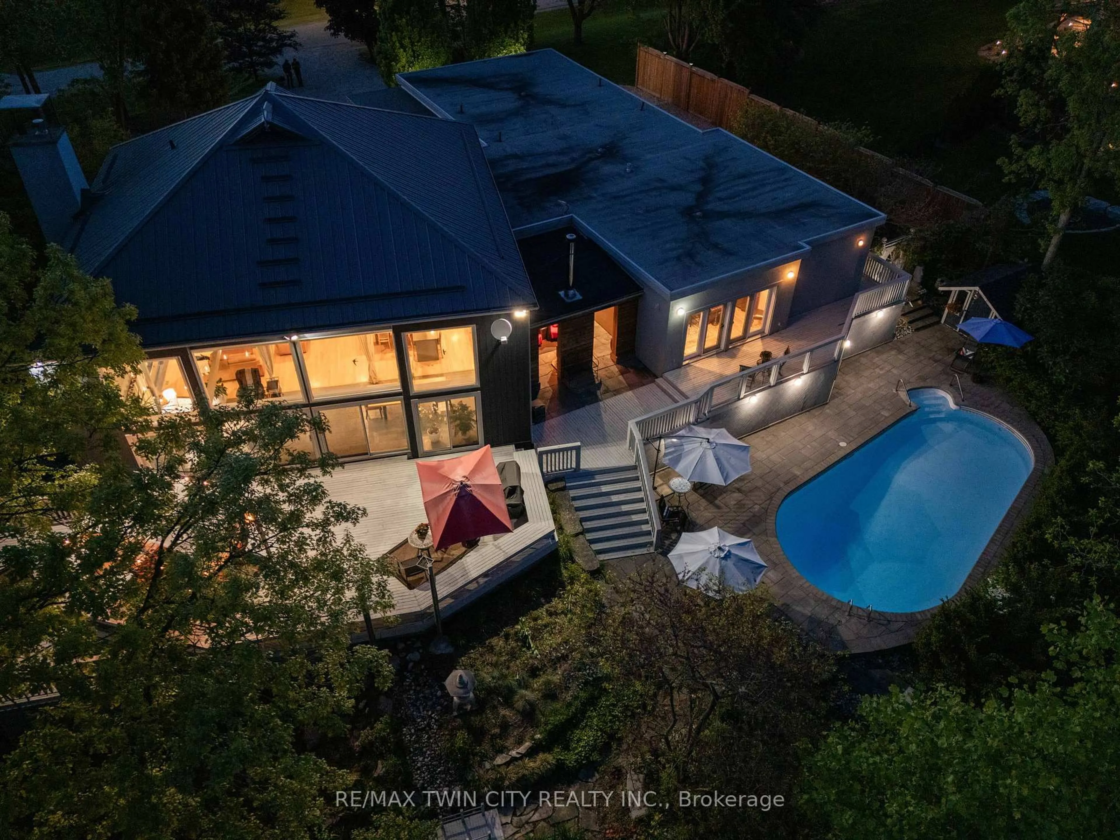364 Robinson Rd, Brant, Ontario N3T 5L7
Contact us about this property
Highlights
Estimated valueThis is the price Wahi expects this property to sell for.
The calculation is powered by our Instant Home Value Estimate, which uses current market and property price trends to estimate your home’s value with a 90% accuracy rate.Not available
Price/Sqft$774/sqft
Monthly cost
Open Calculator
Description
Welcome to 364 Robinson Road, a one-of-a-kind retreat nestled on over 3 acres in Brant County, designed by award-winning architect John Hix. Every inch of this extraordinary property celebrates harmony with nature, energy efficiency, and timeless design. Crafted for both comfort and sustainability, this multi-tiered home features a passive solar design, a two-storey solarium that naturally heats the space, and extra-thick concrete walls with 3 SM insulation extending to the footings. A cistern water system supports eco-conscious living, while spray foam insulation, and cross-ventilation architecture deliver year-round comfort and savings. Inside, youll find over 4,000 sq. ft. of beautifully finished living space including a fully wheelchair-accessible in-law suite with a private wraparound deck. The main home boasts a soaring open-concept kitchen with red oak hardwood floors, Dupont countertops, and a seamless flow into the sun-drenched solarium. Upstairs, spa-inspired comfort awaits with picturesque views, a luxurious bathroom with a jacuzzi tub, and the convenience of upper-level laundry. The lower level adds two bedrooms, a full bath, garage access, and a cedar sauna. Outside, explore a wonderland of lifestyle features: a inground pool with change room, covered outdoor wood stove, 3 ponds with fountains, a creek, horseshoe pit with stadium seating, 1 km of private trails, fire pits, and award-winning gardens recognized on botanical tours. Additional highlights include a four-car garage, new electrical blinds, water drip system, metal roof (2012), and 2x 200-amp panels with tie points on the roof for solar panels. Whether you're relaxing on the massive wraparound deck or hiking your private forest trail, this is a home that must be experienced to be believed. Live in tune with nature - schedule your private tour today.
Property Details
Interior
Features
Main Floor
Kitchen
4.6 x 6.07Dining
11.15 x 4.01Kitchen
2.92 x 2.64Living
5.0 x 5.92Exterior
Features
Parking
Garage spaces 4
Garage type Attached
Other parking spaces 12
Total parking spaces 16
Property History
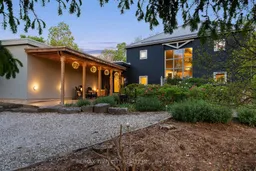 44
44
