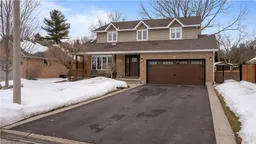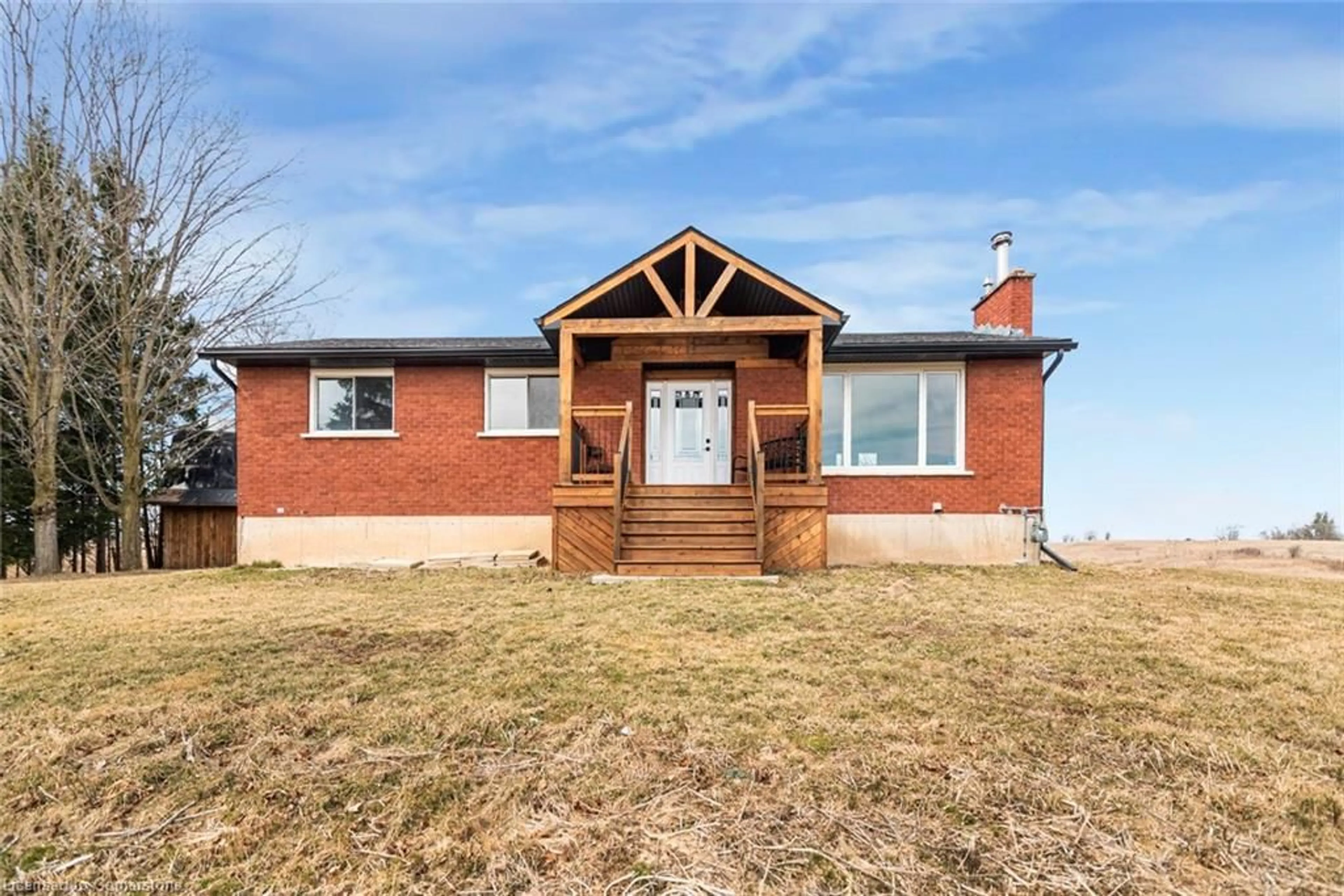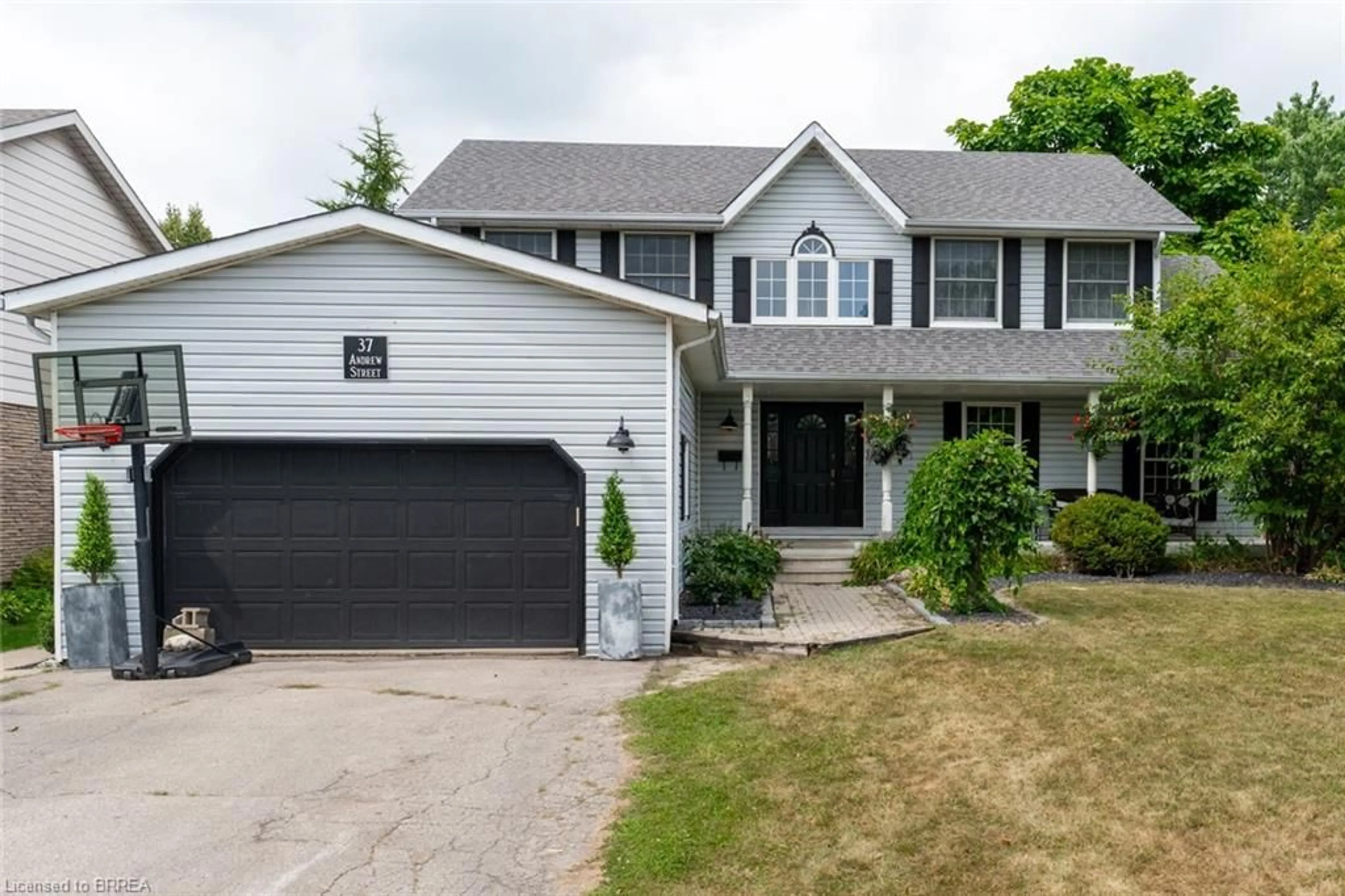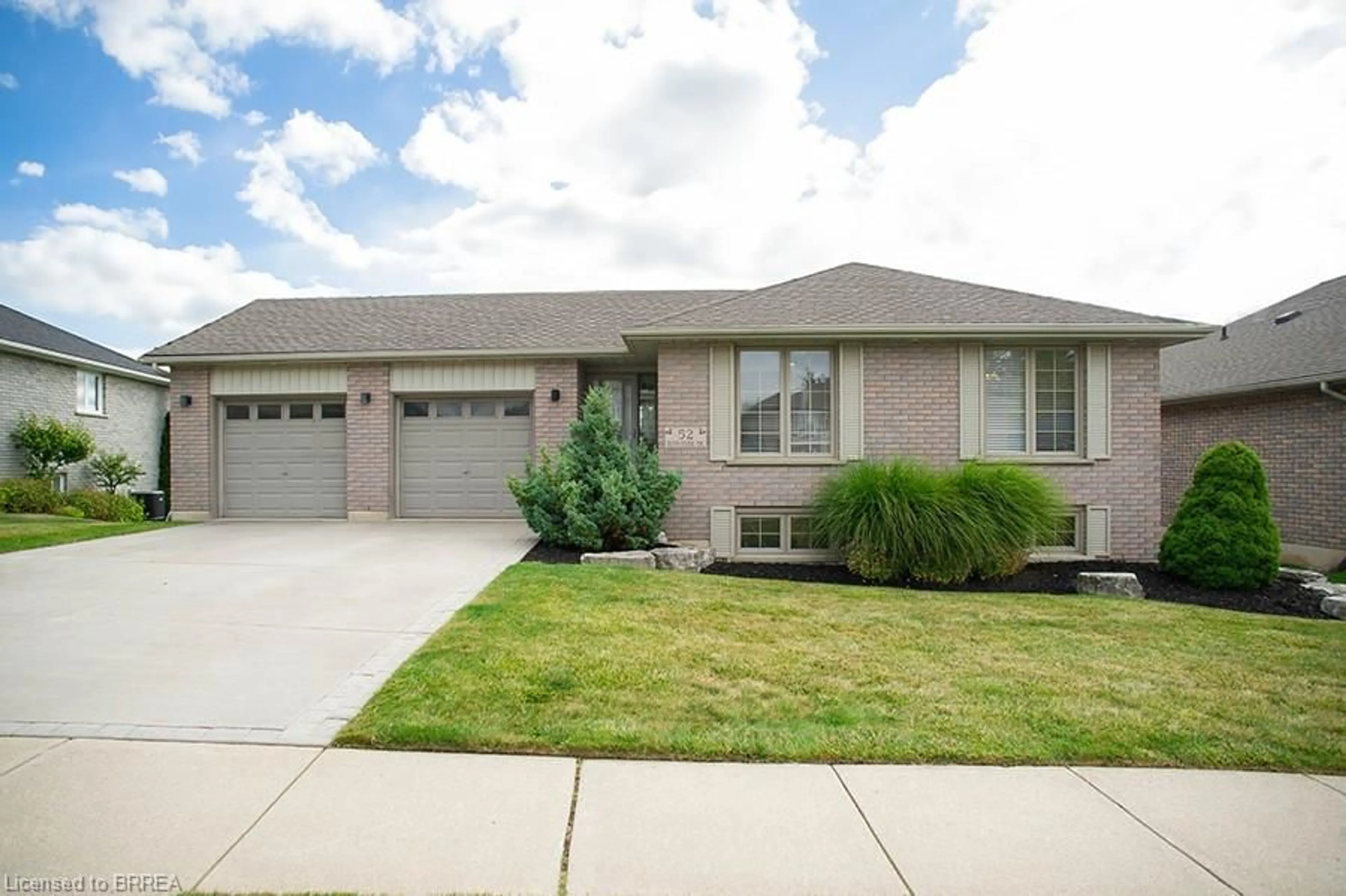Welcome to this executive home nestled in the heart of St. George.
Beautifully crafted with timeless design and modern comfort in mind, this spacious four-bedroom, four-bathroom residence offers an inviting open-concept layout ideal for both entertaining and everyday living.
The gourmet kitchen is a chef’s dream, featuring sleek quartz countertops, a large central island, and premium stainless steel appliances. It flows seamlessly into the warm and welcoming family room, complete with a cozy gas fireplace—perfect for relaxing evenings at home. A formal dining room and living room provide additional space for gatherings and special occasions.
Convenient main-floor amenities include 2 piece bathroom, laundry facilities and direct access to the attached garage.
Upstairs, you’ll find four generously sized bedrooms and two full bathrooms. The primary suite offers a private retreat, boasting a walk-in closet and a spa-like ensuite with a corner Jacuzzi tub and a walk-in shower.
The fully finished lower level offers a spacious rec room with a wet bar, a second fireplace, a full three-piece bathroom, and a dedicated office—perfect for remote work or a home business.
Situated on a quiet crescent just steps from a nearby park, this home combines comfort, style, and location in one exceptional package. Experience life in one of the friendliest communities around—this is an opportunity you won’t want to miss.
Inclusions: Carbon Monoxide Detector,Central Vac,Dishwasher,Dryer,Garage Door Opener,Gas Stove,Hot Tub,Range Hood,Refrigerator,Smoke Detector,Washer,Window Coverings
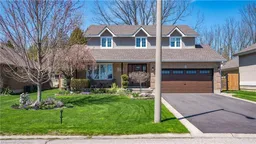 49
49