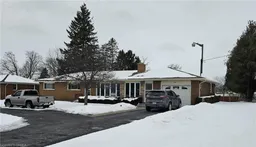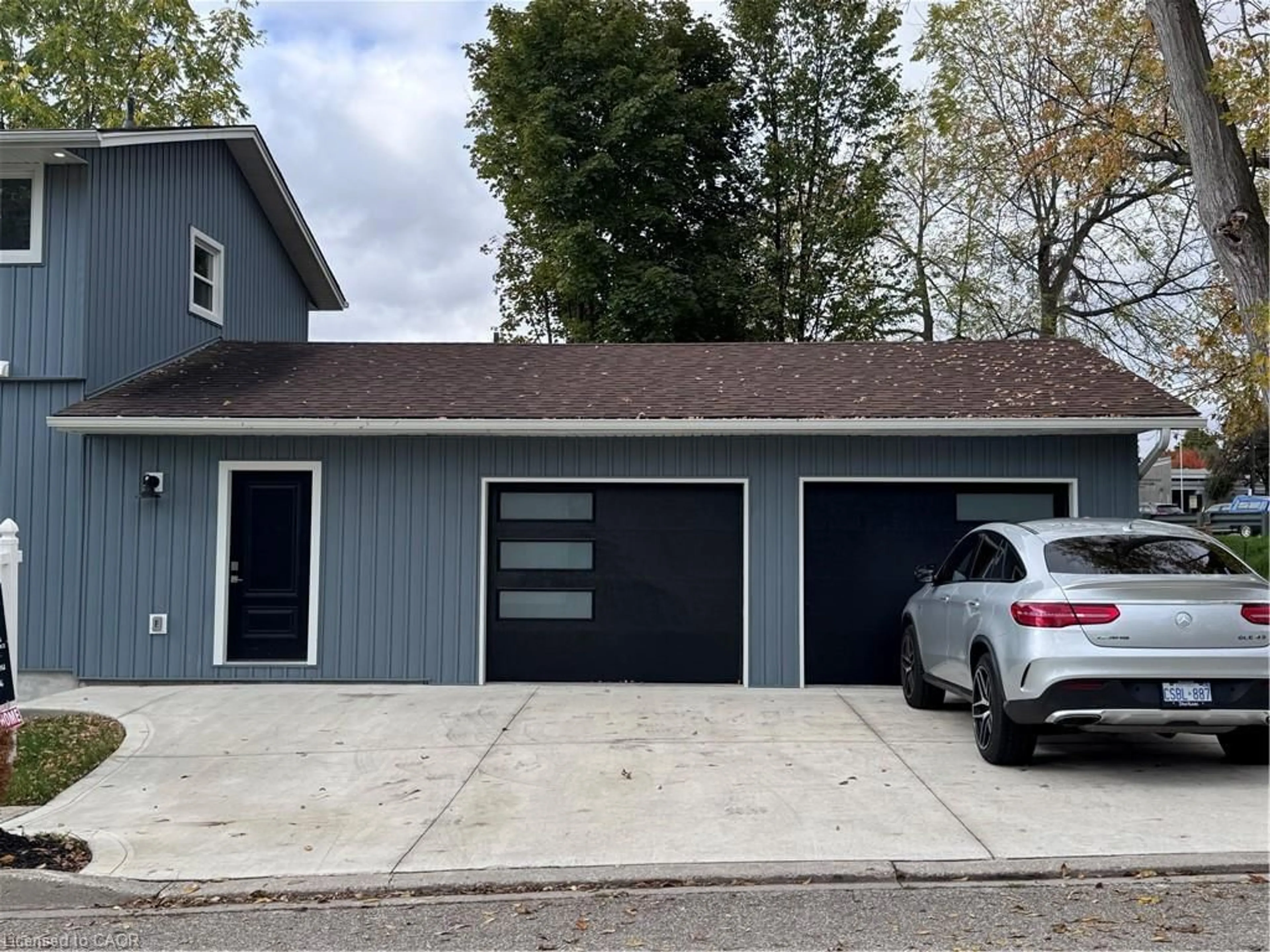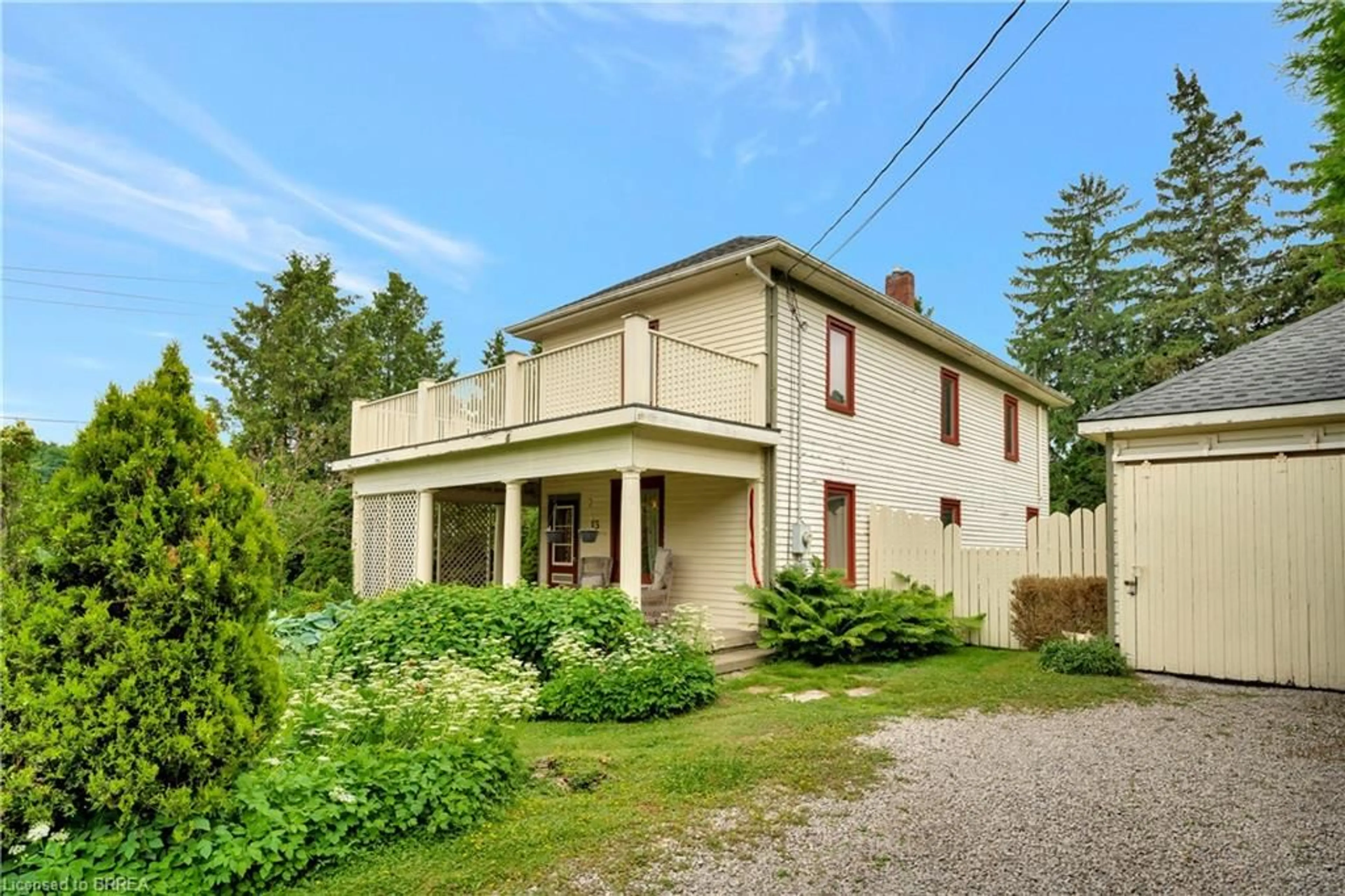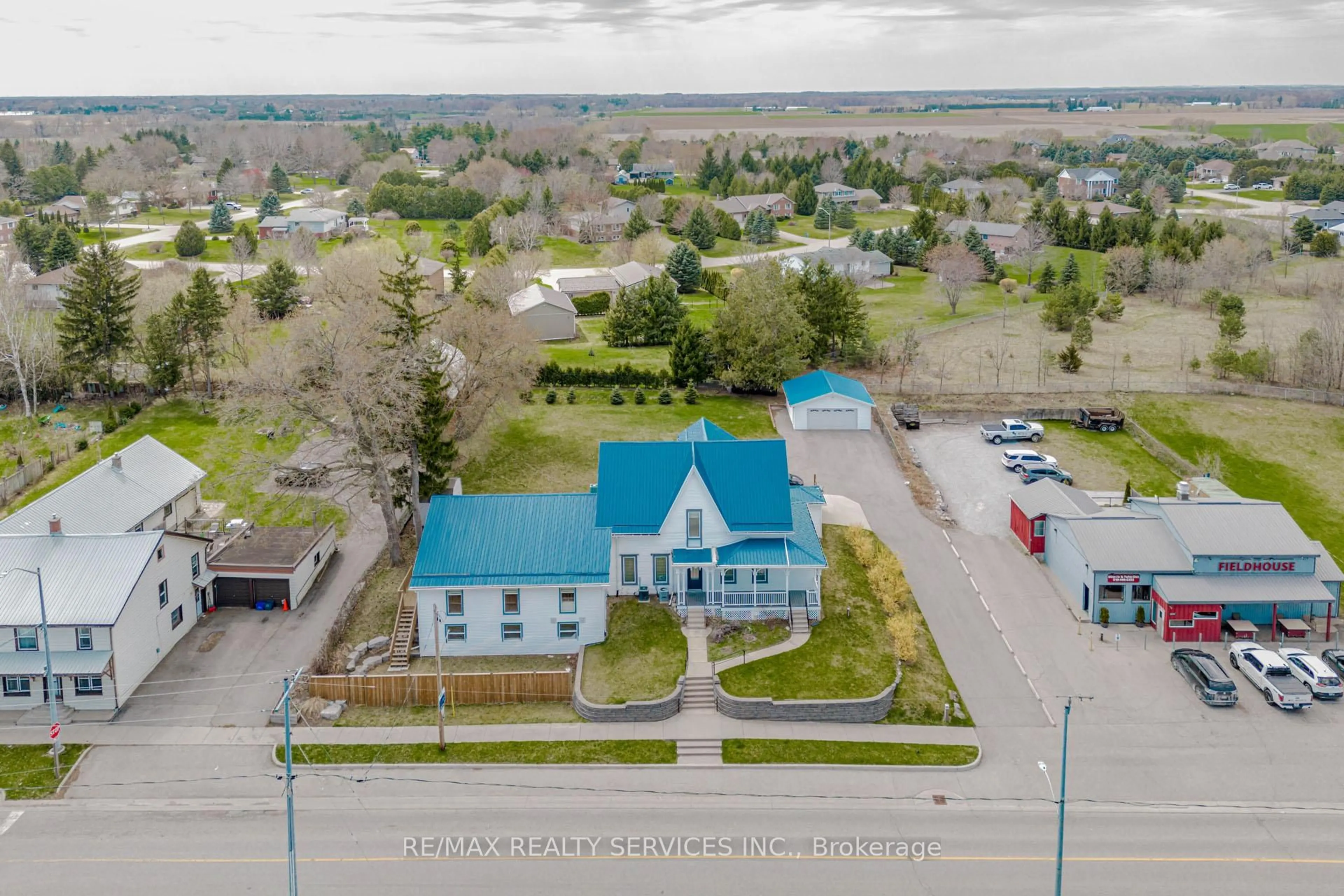Welcome to this spacious ranch-style family home at 42 King Street, located in the picturesque village of Burford. This charming property features 3 generous bedrooms, 2 bathrooms, a bright and airy living room, a grand entry, an eat-in kitchen that flows seamlessly into the adjacent dining area and convenient main floor laundry. Enjoy the bright sunroom off the dining room that leads to a 10' x 16' deck, complete with a retractable electric awning with remote controller. The lower level features a partially finished basement with a rec room, complete with a wood stove perfect for cozy gatherings, bar, workshop, bonus room and ample storage—including a fruit cellar and workshop. It also offers an extra-large area for a possible games or hobby room. The large lot, .44 acre, offers 100 feet of frontage, a partially fenced yard, and two sheds for additional storage. Access is easy with both a single driveway leading to the garage and a circular driveway for added convenience. Don't miss your opportunity to own this fantastic family home in a desirable location!
Inclusions: Dishwasher,Dryer,Garage Door Opener,Hot Water Tank Owned,Range Hood,Refrigerator,Satellite Dish,Stove,Washer,Window Coverings
 47
47





