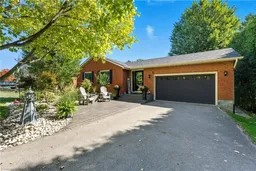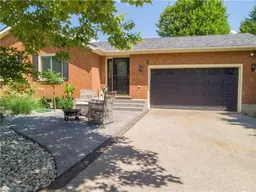WELCOME TO 8 FIRST STREET – YOUR DREAM BUNGALOW IN THE HEART OF MOUNT PLEASANT! Nestled on a private 0.55-acre lot, this charming 3-bedroom, 2-bathroom brick bungalow is a fantastic opportunity. Thoughtfully updated with all the big-ticket items (Furnace & A/C 2021, Shingles 2020), this home is completely move-in ready. Inside, you’ll find an open-concept living space designed for both entertaining and everyday comfort. The kitchen boasts stainless steel appliances and a large island, flowing effortlessly into the dining and living areas. The renovated 5-piece bathroom (Jan 2022) with double vanity and ensuite access serves as a true retreat. Two spacious bedrooms with large windows overlooking the picturesque backyard complete the main floor. The finished basement offers even more living space, including a cozy rec room with a gas fireplace, a games room, a third bedroom with a new egress window (2024), and a stunning 3-piece bathroom with walk-in shower (Jan 2022). The updated laundry room (March 2022) is both stylish and functional, making chores a pleasure. Step outside to your private backyard oasis, complete with a bonfire area, vegetable garden, and a shed (July 2023) for extra storage. With a large driveway and ample parking, this home has it all—whether you’re raising a family, working from home, or simply craving more space. Located just steps from The Windmill, Devlin’s Bistro, Scape Spa, top schools, parks, and trails, you’ll enjoy small-town living with city conveniences close by. Don’t miss this rare opportunity—book your private showing today and make 8 First Street your new home!
Inclusions: Dishwasher,Dryer,Microwave,Refrigerator,Stove,Washer,Window Coverings,Shed, Tv Bracket In Living Room, All Mirrors Stay
 34
34



