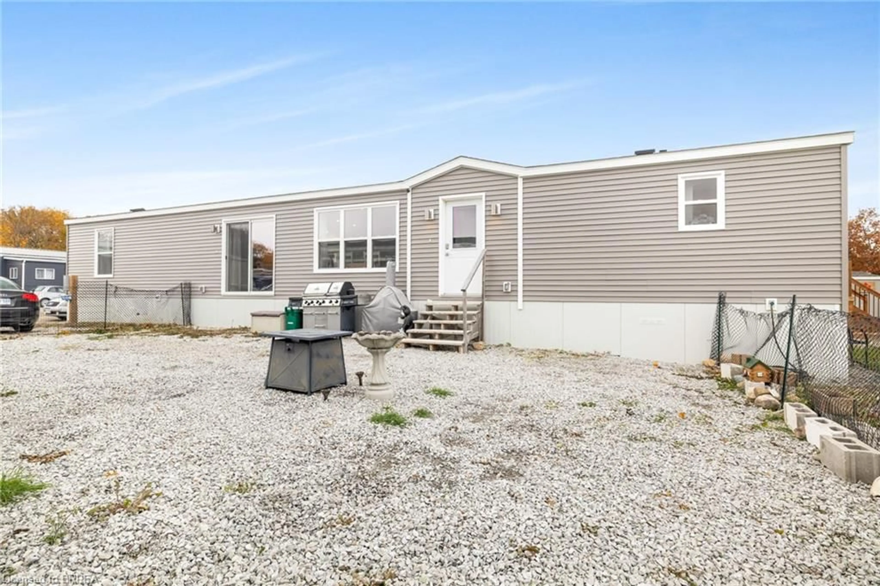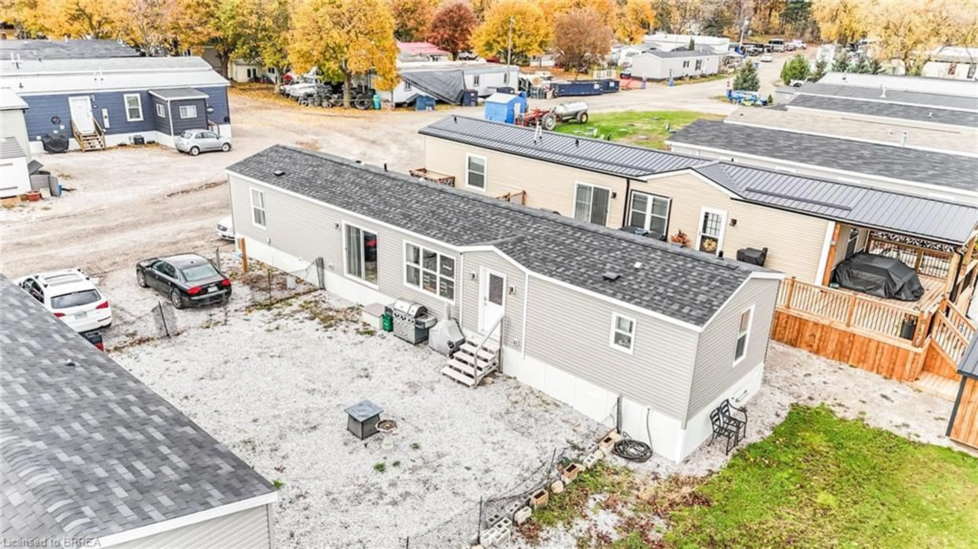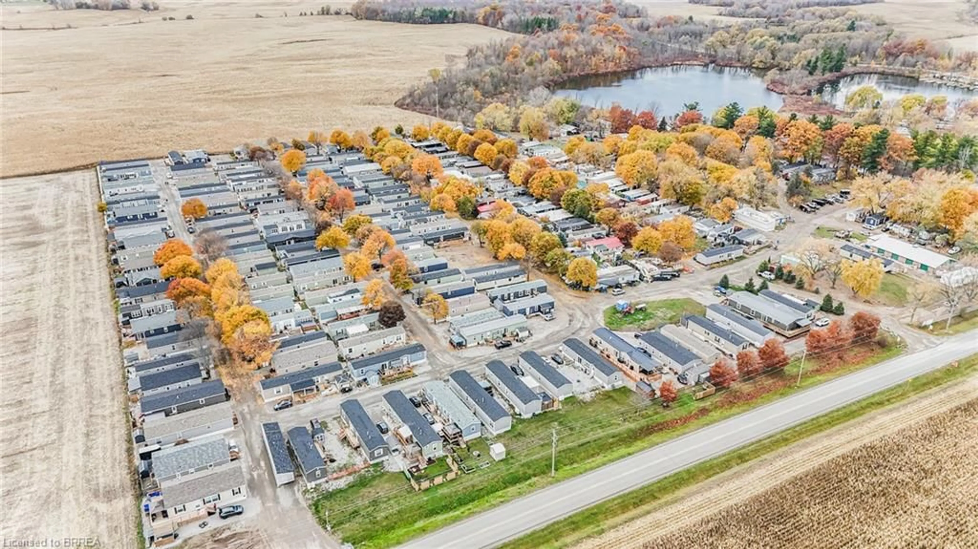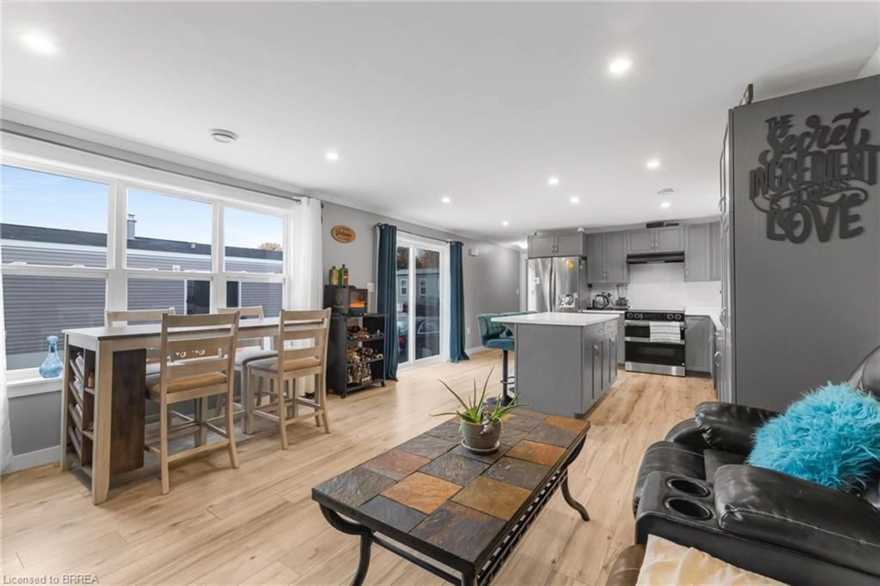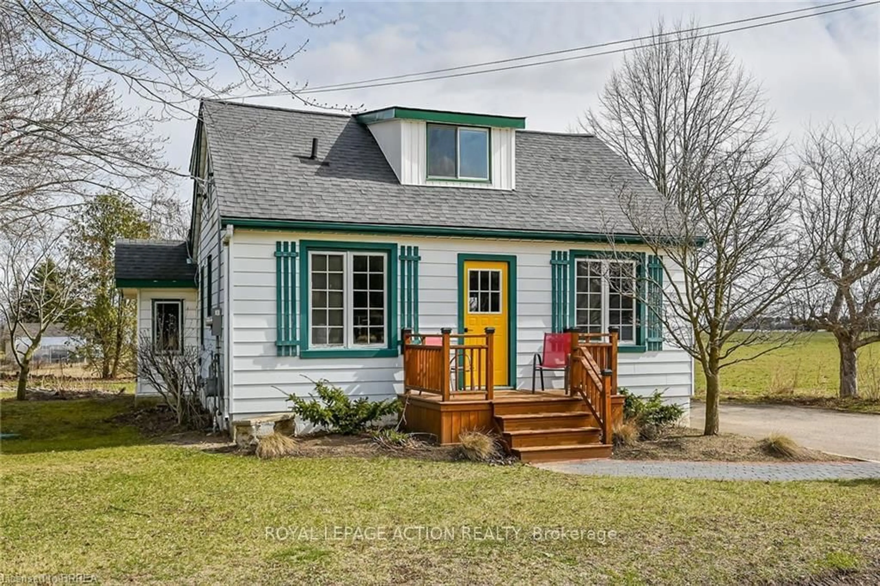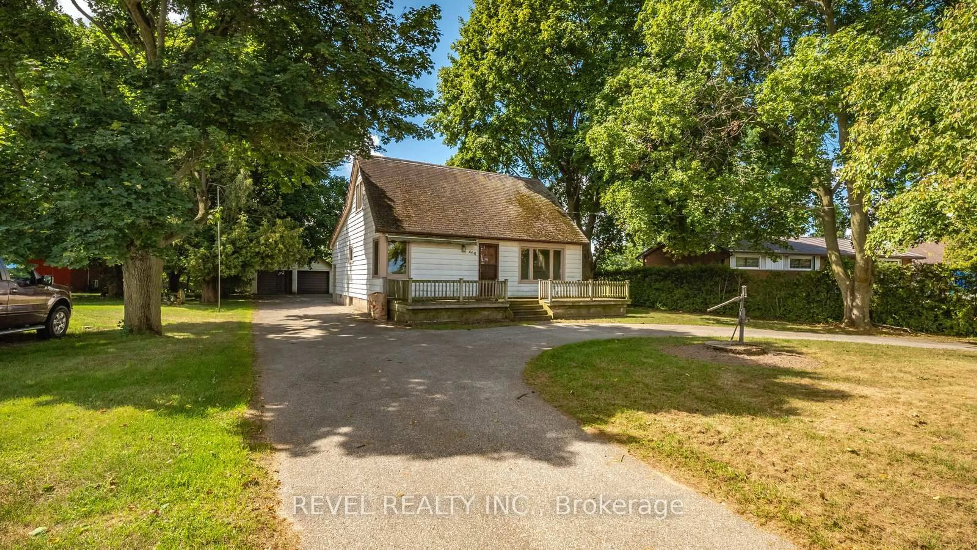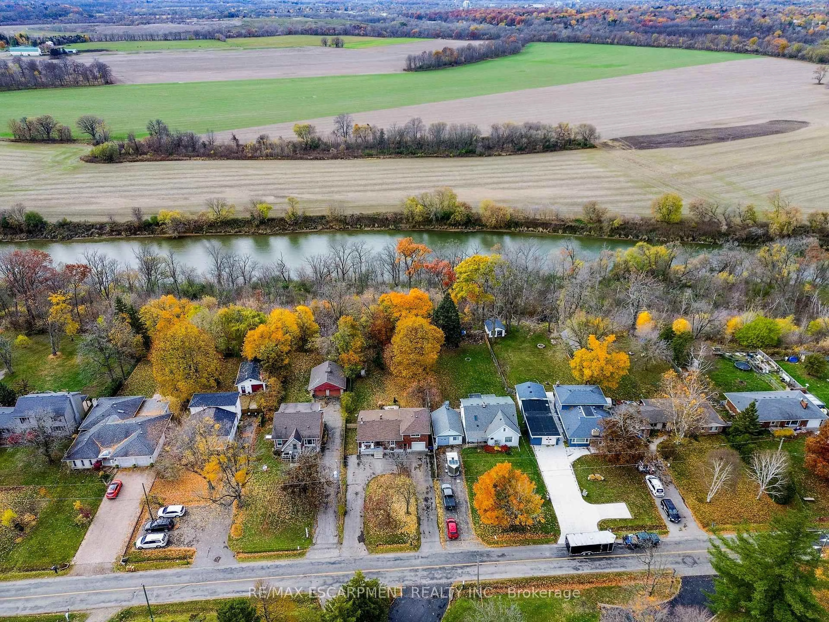99 Fourth Concession Rd #715, Burford, Ontario N0E 1A0
Contact us about this property
Highlights
Estimated valueThis is the price Wahi expects this property to sell for.
The calculation is powered by our Instant Home Value Estimate, which uses current market and property price trends to estimate your home’s value with a 90% accuracy rate.Not available
Price/Sqft$286/sqft
Monthly cost
Open Calculator
Description
Welcome to this stylish and modern park home in the sought-after Twin Springs community, just minutes outside Burford. Built in 2022, this thoughtfully designed residence offers low-maintenance living with a bright, open layout perfect for comfort and convenience. Situated on a premium 35' x 75' lot with no rear neighbours, you’ll enjoy extra space, privacy, and peaceful views that make everyday living feel relaxed and refreshing. Step inside to discover a beautiful open-concept living, dining, and kitchen area that seamlessly blends style and functionality. The kitchen takes centre stage with its large centre island, floor-to-ceiling pantry, and sleek stainless steel appliances—ideal for cooking, entertaining, or gathering with family. The primary suite provides a serene escape, complete with a 3-piece ensuite featuring a walk-in shower. Two additional bedrooms offer versatility for guests, hobbies, or a home office, and a conveniently located 4-piece bathroom serves the main living area. Outdoor living is just as appealing with a cozy fire-pit area where you can unwind under the stars and enjoy peaceful evenings with friends or family. The absence of rear neighbours enhances the sense of quiet and privacy. Twin Springs isn’t just a place to live—it’s a lifestyle. The community boasts a spring-fed lake with a sandy beach, perfect for swimming, sunbathing, or simply enjoying warm summer days. Residents also benefit from planned social activities and seasonal events, creating a friendly, welcoming environment where neighbours become friends. Located only minutes from Burford, Brantford, and Highway 403, this home offers the ideal combination of country charm and easy access to local amenities and commuter routes. Whether you’re downsizing, starting fresh, or seeking a simpler pace, this modern park home delivers style, comfort, and community at an affordable price.
Property Details
Interior
Features
Main Floor
Eat-in Kitchen
4.37 x 3.05Bedroom Primary
3.76 x 3.66Ensuite
Bedroom
3.23 x 2.74Bedroom
3.68 x 2.57Exterior
Features
Parking
Garage spaces -
Garage type -
Total parking spaces 1
Property History
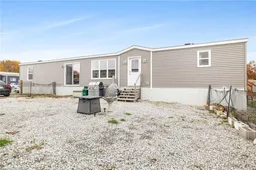 19
19
