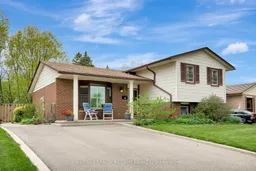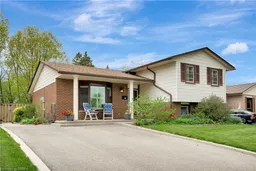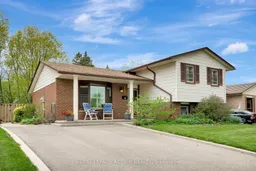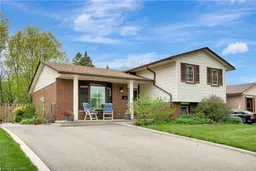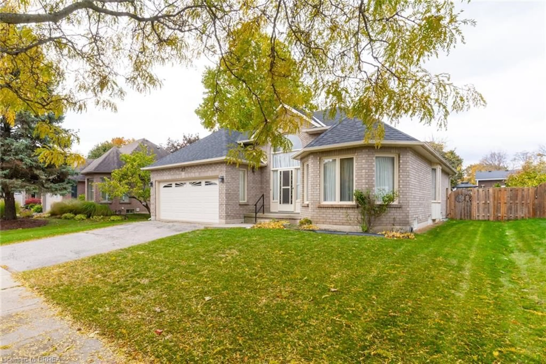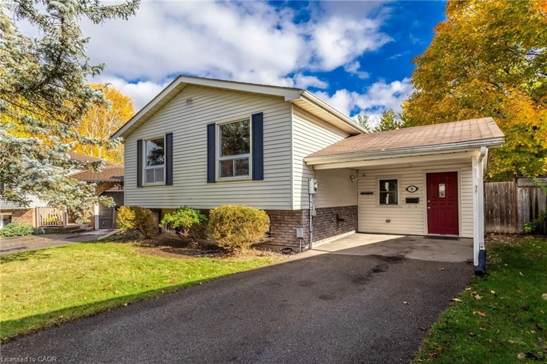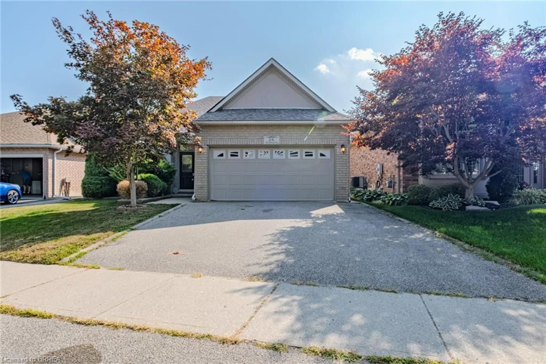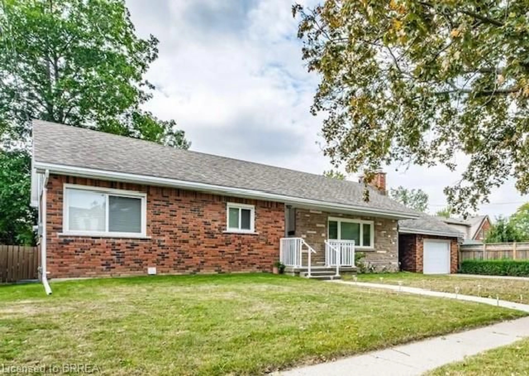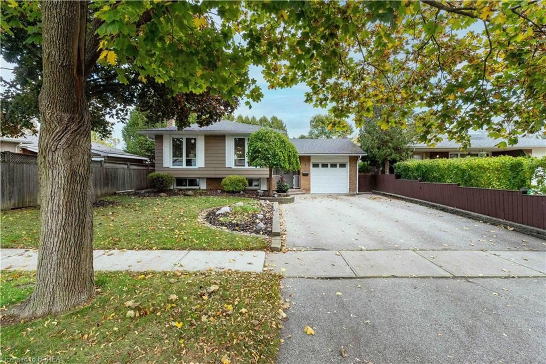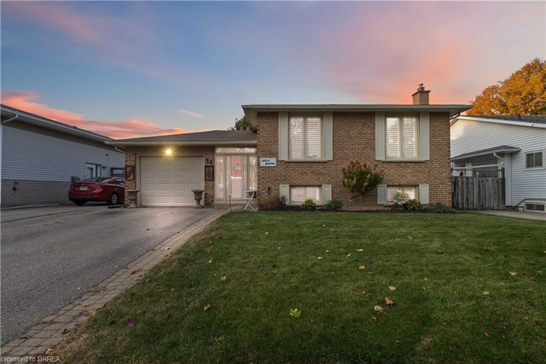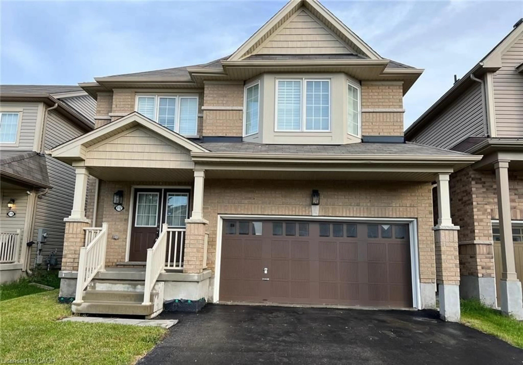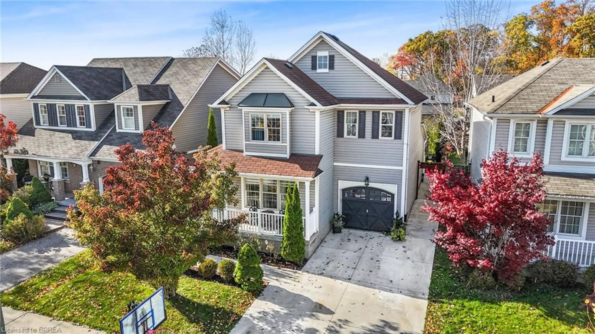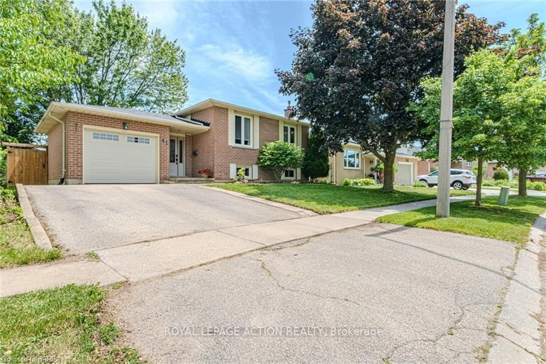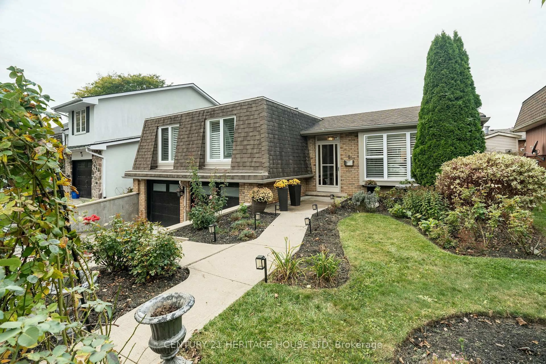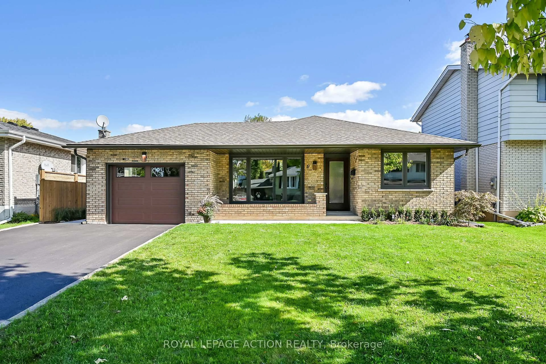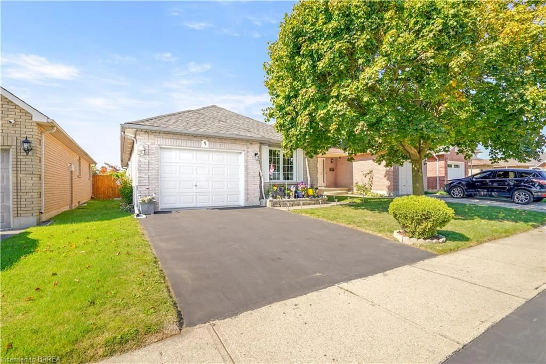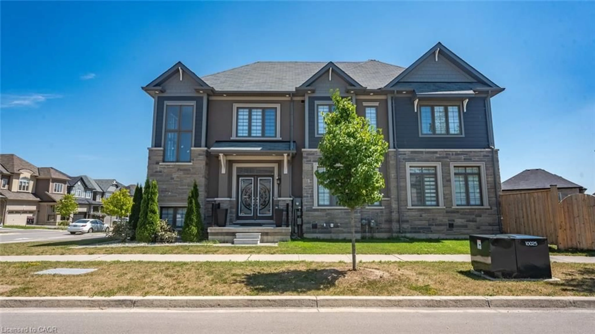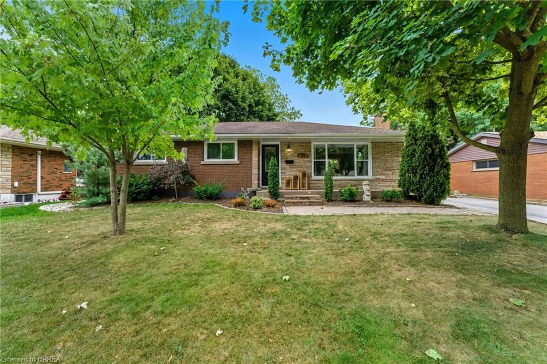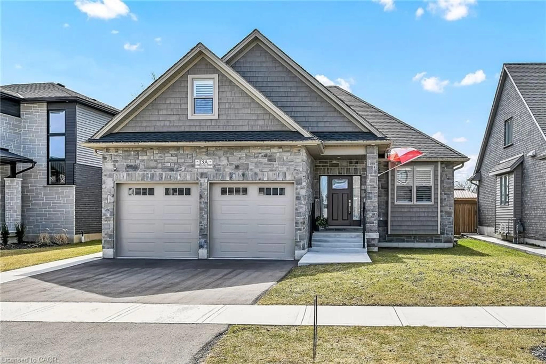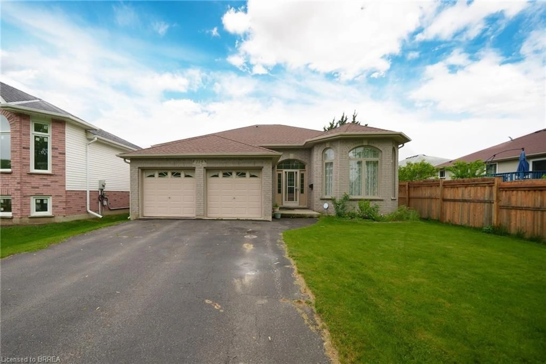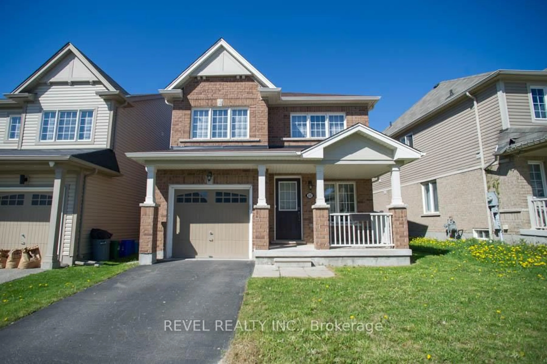Welcome to 136 Brantwood Park Road, a beautifully maintained 4-level side split offering the perfect mix of comfort, privacy, and location in Brantford's desirable North End. Located in the family-friendly Lynden Hills neighbourhood and backing onto a forested greenbelt, this home provides rare backyard privacy with no rear neighbours while still being close to schools, parks, shopping, and transit. With 2,140 sq ft of finished living space, this carpet-free home features 3 bedrooms, 3 bathrooms, and California shutters throughout. The main level offers a bright living room, separate dining area, and a functional kitchen perfect for daily living and entertaining. Upstairs, you'll find three generously sized bedrooms, including a large primary with ensuite privilege, and a modern 4-piece bath. The lower level features a spacious family room with a cozy fireplace, a great office or flex space, a 2-piece bath, and a walk-up to the backyard. The finished basement includes a wet bar, an additional 3-piece bathroom, and a large laundry/utility room for extra storage and convenience. Enjoy your own private oasis in the fully fenced backyard with an inground pool thats ready for summer fun featuring a new liner (2023), new pump (2022), and new filter (2021). Major updates include a roof with 50-year shingles (2012), eaves, soffits, and fascia (2019), and a repaved asphalt driveway (2018). With no rear neighbours, multiple living spaces, and room for the whole family, this North End gem is a rare find.
Inclusions: Fridge, Stove, Above the range microwave, Dishwasher, Washer and Dryer, Window Coverings.
